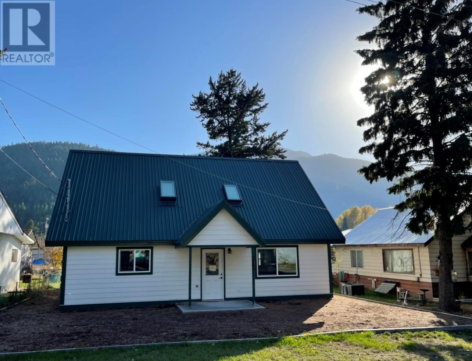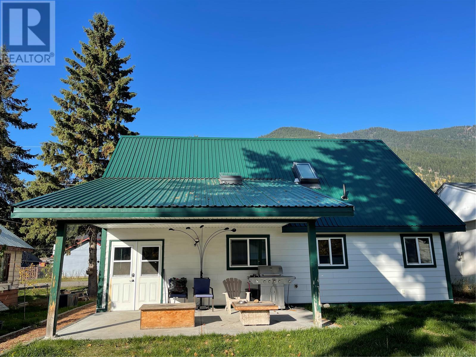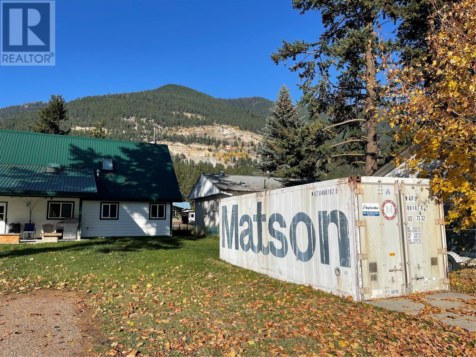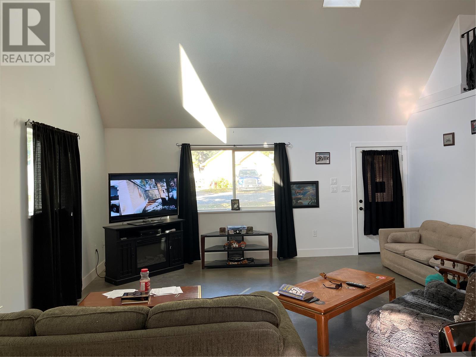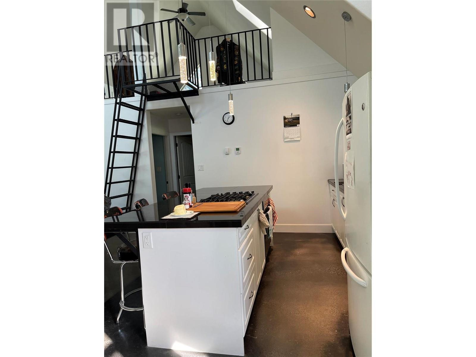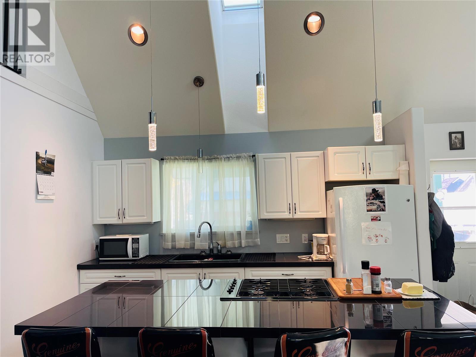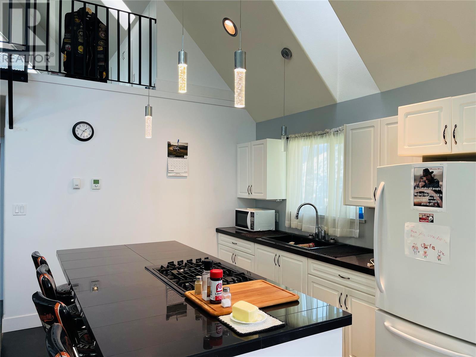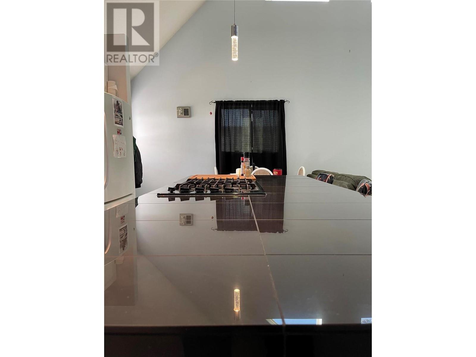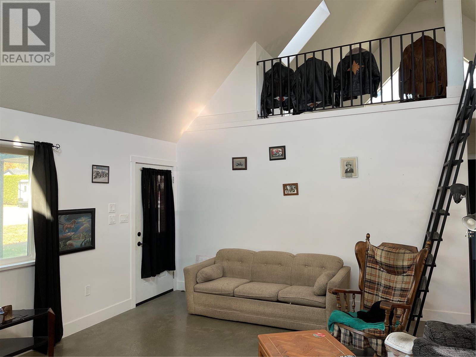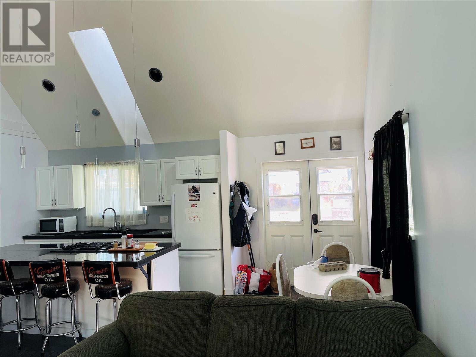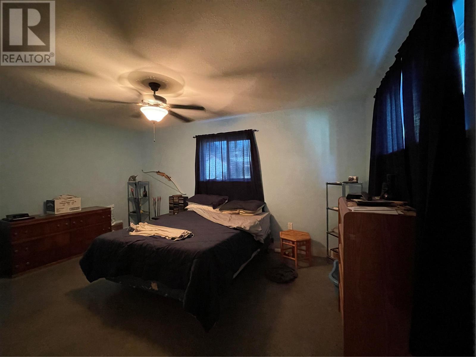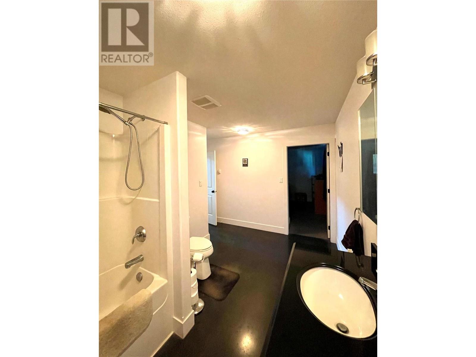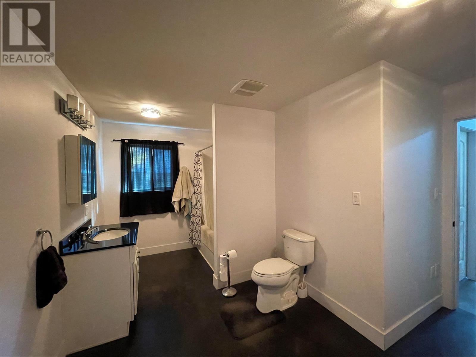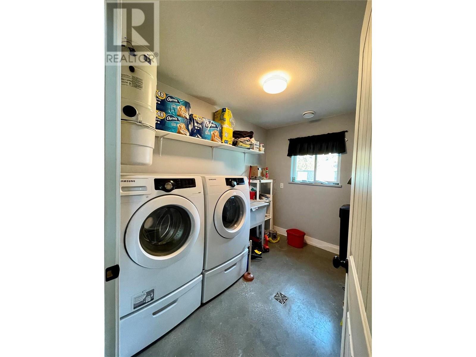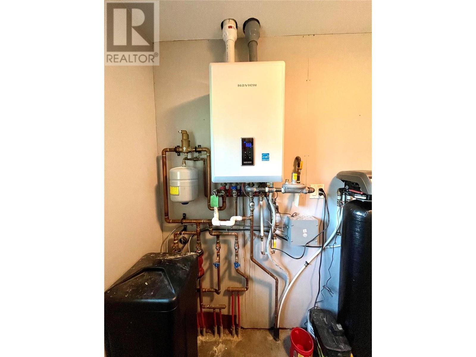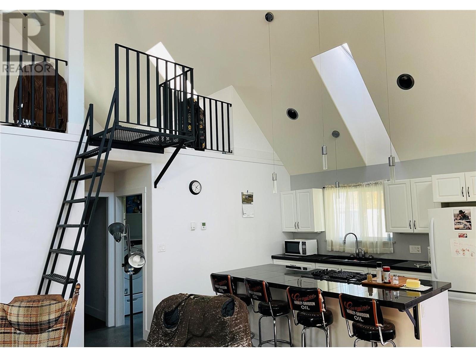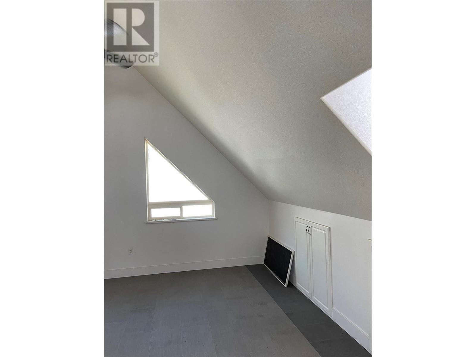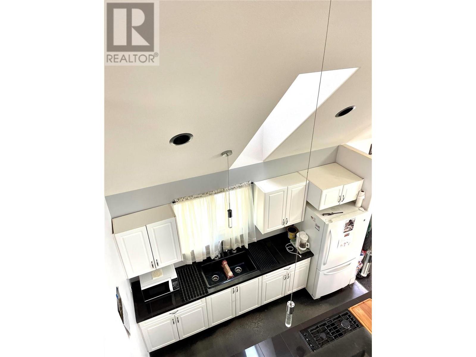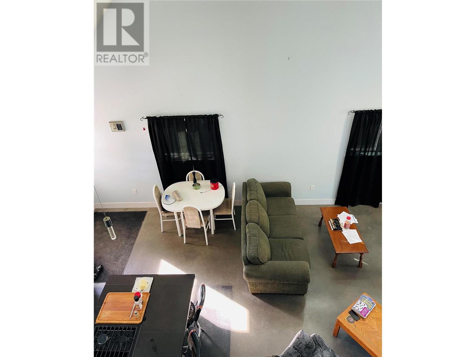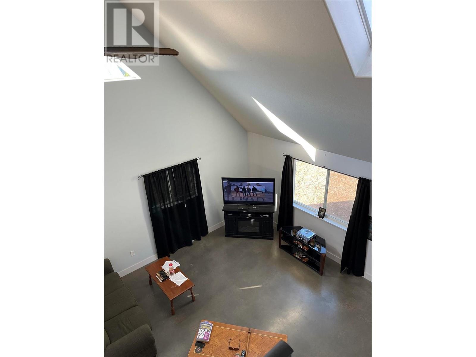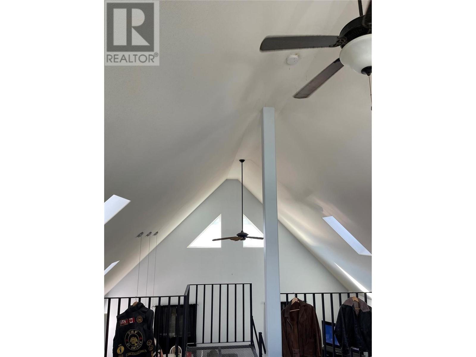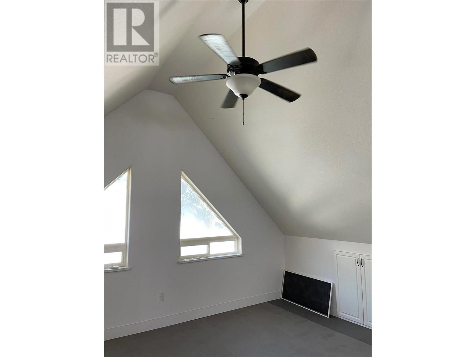$549,900
Discover this one-of-a-kind 1-bedroom, 1-bathroom home featuring durable Hardie siding, a sleek metal roof, energy-efficient triple-pane windows, solar skylights, and polished concrete floors with in-floor heating. The kitchen boasts stunning black quartz countertops, while the vaulted ceilings and open-concept design create a spacious and inviting atmosphere. Perfect for retirees, this low-maintenance home offers wheelchair accessibility and a lock-and-leave lifestyle. A custom ladder leads to an open loft adding a unique touch. The property includes a SeaCan for extra storage. This energy-efficient home is move-in ready. Schedule your private viewing today! (id:52386)
Property Details
| MLS® Number | 10331473 |
| Property Type | Single Family |
| Neigbourhood | Salmon Vly / Falkland |
| Amenities Near By | Park, Schools |
| Features | Central Island |
| Parking Space Total | 3 |
| View Type | Mountain View, View (panoramic) |
Building
| Bathroom Total | 1 |
| Bedrooms Total | 1 |
| Constructed Date | 2011 |
| Construction Style Attachment | Detached |
| Exterior Finish | Other |
| Flooring Type | Concrete |
| Heating Type | In Floor Heating, See Remarks |
| Roof Material | Metal |
| Roof Style | Unknown |
| Stories Total | 2 |
| Size Interior | 1,368 Ft2 |
| Type | House |
| Utility Water | Municipal Water |
Parking
| Rear |
Land
| Access Type | Easy Access, Highway Access |
| Acreage | No |
| Fence Type | Rail |
| Land Amenities | Park, Schools |
| Sewer | Septic Tank |
| Size Frontage | 48 Ft |
| Size Irregular | 0.13 |
| Size Total | 0.13 Ac|under 1 Acre |
| Size Total Text | 0.13 Ac|under 1 Acre |
| Zoning Type | Unknown |
Rooms
| Level | Type | Length | Width | Dimensions |
|---|---|---|---|---|
| Second Level | Loft | 17'1'' x 15'9'' | ||
| Main Level | Dining Room | 8'0'' x 10'9'' | ||
| Main Level | Laundry Room | 9'10'' x 7'2'' | ||
| Main Level | 4pc Bathroom | 13'7'' x 8'0'' | ||
| Main Level | Primary Bedroom | 15'8'' x 12'11'' | ||
| Main Level | Kitchen | 12'1'' x 10'4'' | ||
| Main Level | Living Room | 18'7'' x 15'11'' |
https://www.realtor.ca/real-estate/27783364/5763-ponderosa-road-falkland-salmon-vly-falkland
Contact Us
Contact us for more information

The trademarks REALTOR®, REALTORS®, and the REALTOR® logo are controlled by The Canadian Real Estate Association (CREA) and identify real estate professionals who are members of CREA. The trademarks MLS®, Multiple Listing Service® and the associated logos are owned by The Canadian Real Estate Association (CREA) and identify the quality of services provided by real estate professionals who are members of CREA. The trademark DDF® is owned by The Canadian Real Estate Association (CREA) and identifies CREA's Data Distribution Facility (DDF®)
April 24 2025 03:34:25
Association of Interior REALTORS®
3 Percent Realty Inc.


