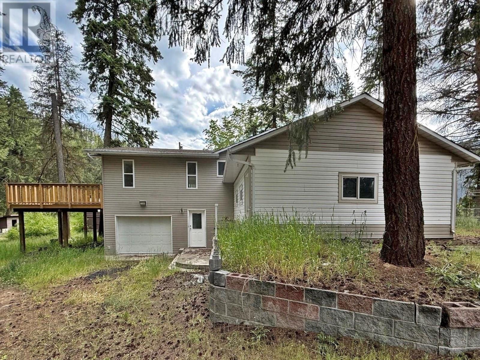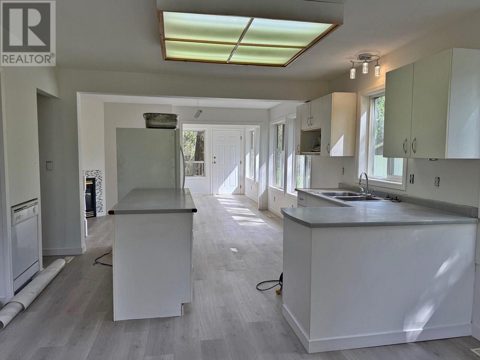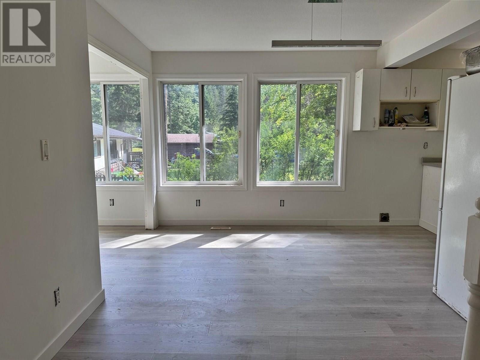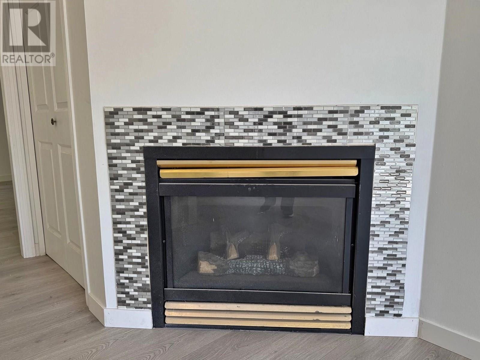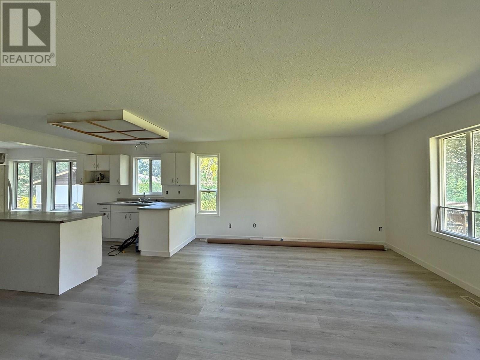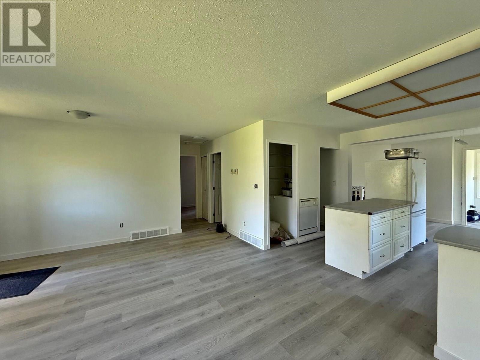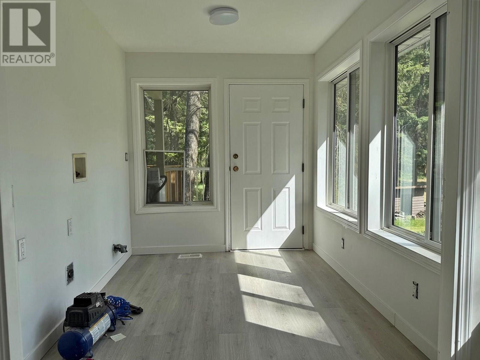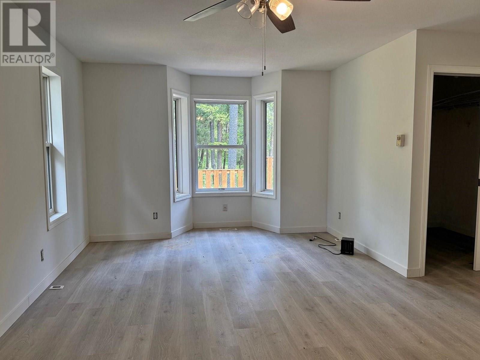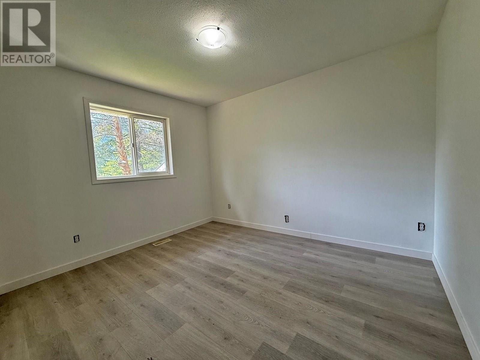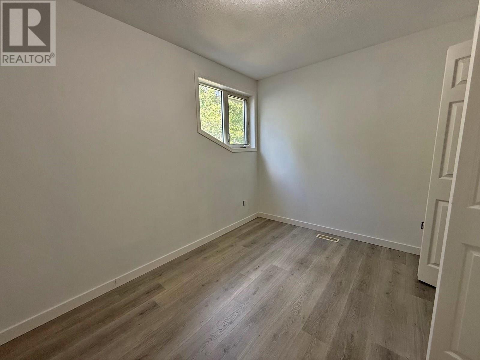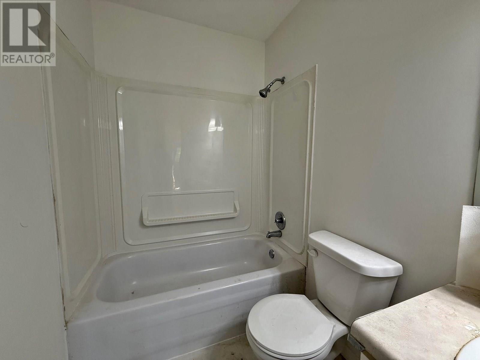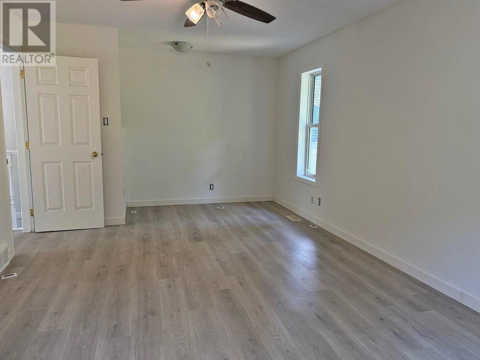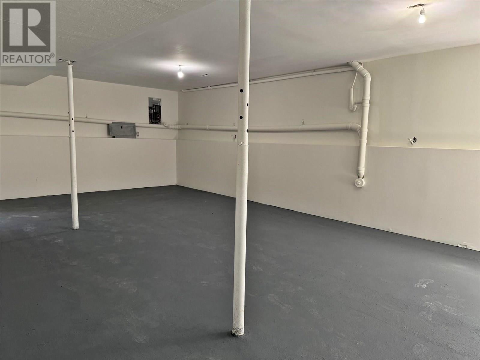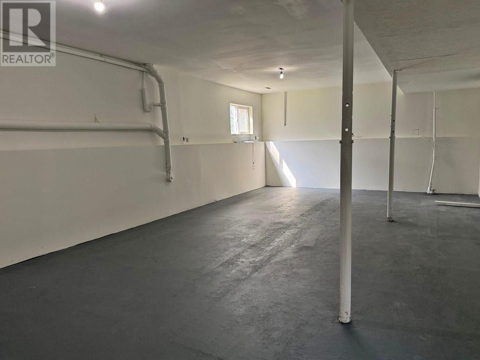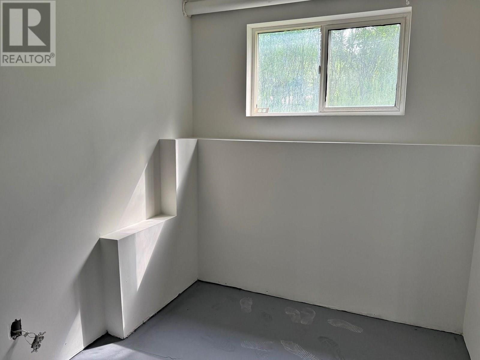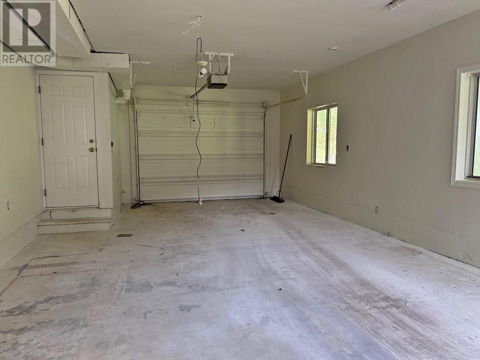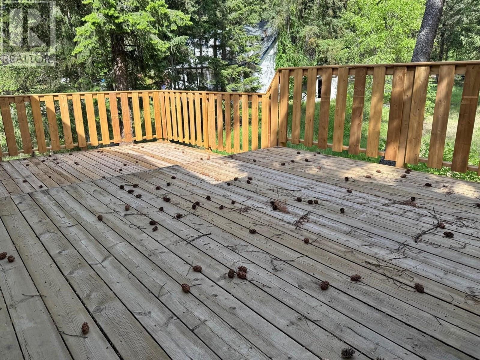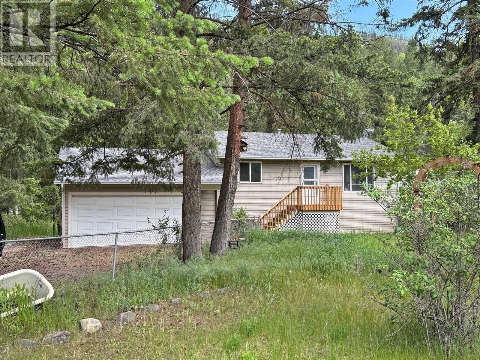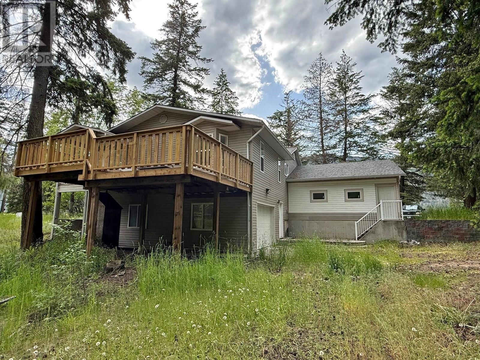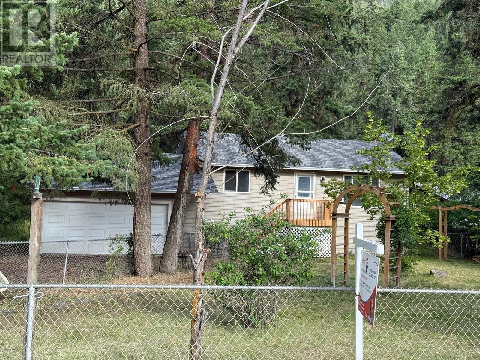$574,700
Water system and electrical all proven in good working order. Home is empty and a quick possession is available. Newer appliances ready for your installation in the upper level garage. Open concept living room, kitchen with island to bright dining room with fireplace and on to the conservatory and the 23'x 15'10 balcony deck. Two Single attached Garages (one on main and one on lower level) plus a carport, 3 bedrooms up, big basement area with furnace room and small office. New paint and flooring! In fire protected area which reduces your fire insurance. 28 minutes to Kamloops, 10 minutes to Barriere! (id:52386)
Property Details
| MLS® Number | 10349281 |
| Property Type | Single Family |
| Neigbourhood | Barriere |
| Community Features | Rural Setting |
| Features | Level Lot, Treed, Central Island, One Balcony |
| Parking Space Total | 3 |
| View Type | Mountain View |
Building
| Bathroom Total | 2 |
| Bedrooms Total | 3 |
| Appliances | Refrigerator, Dishwasher, Range - Electric, Washer & Dryer |
| Basement Type | Full |
| Constructed Date | 1993 |
| Construction Style Attachment | Detached |
| Exterior Finish | Vinyl Siding |
| Fireplace Fuel | Propane |
| Fireplace Present | Yes |
| Fireplace Total | 1 |
| Fireplace Type | Unknown |
| Flooring Type | Concrete, Linoleum, Vinyl |
| Heating Type | Forced Air, See Remarks |
| Roof Material | Asphalt Shingle |
| Roof Style | Unknown |
| Stories Total | 2 |
| Size Interior | 2,284 Ft2 |
| Type | House |
| Utility Water | Well |
Parking
| Carport | |
| Attached Garage | 3 |
Land
| Access Type | Easy Access, Highway Access |
| Acreage | Yes |
| Fence Type | Chain Link |
| Landscape Features | Level |
| Size Irregular | 1 |
| Size Total | 1 Ac|100+ Acres |
| Size Total Text | 1 Ac|100+ Acres |
| Zoning Type | Residential |
Rooms
| Level | Type | Length | Width | Dimensions |
|---|---|---|---|---|
| Basement | Utility Room | 19'7'' x 6'7'' | ||
| Basement | Foyer | 7'4'' x 6' | ||
| Basement | Recreation Room | 29'4'' x 15'4'' | ||
| Basement | Office | 9'9'' x 6'9'' | ||
| Main Level | Sunroom | 8'10'' x 7'6'' | ||
| Main Level | Bedroom | 11'4'' x 9'9'' | ||
| Main Level | Bedroom | 11'2'' x 7'9'' | ||
| Main Level | 4pc Ensuite Bath | 9'6'' x 5'7'' | ||
| Main Level | Primary Bedroom | 19' x 11'4'' | ||
| Main Level | Kitchen | 11'6'' x 11' | ||
| Main Level | Dining Room | 12'6'' x 8'4'' | ||
| Main Level | Living Room | 18' x 14'6'' | ||
| Main Level | 4pc Bathroom | 7' x 4'7'' |
https://www.realtor.ca/real-estate/28363648/1788-pinegrove-road-mclure-barriere
Contact Us
Contact us for more information

The trademarks REALTOR®, REALTORS®, and the REALTOR® logo are controlled by The Canadian Real Estate Association (CREA) and identify real estate professionals who are members of CREA. The trademarks MLS®, Multiple Listing Service® and the associated logos are owned by The Canadian Real Estate Association (CREA) and identify the quality of services provided by real estate professionals who are members of CREA. The trademark DDF® is owned by The Canadian Real Estate Association (CREA) and identifies CREA's Data Distribution Facility (DDF®)
October 10 2025 07:22:22
Association of Interior REALTORS®
RE/MAX Integrity Realty



