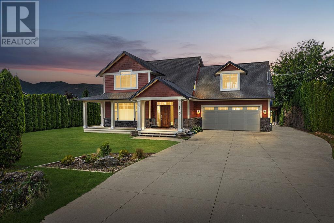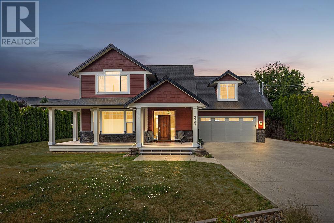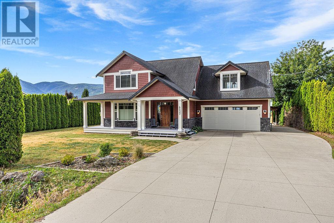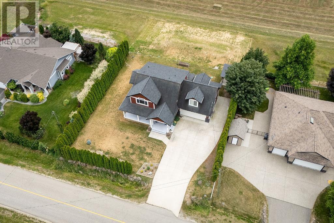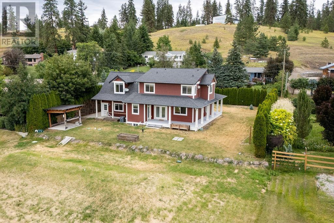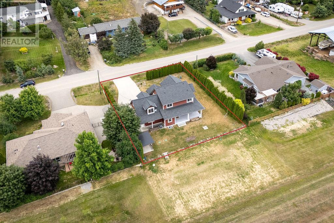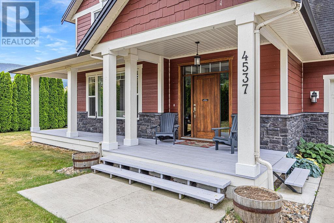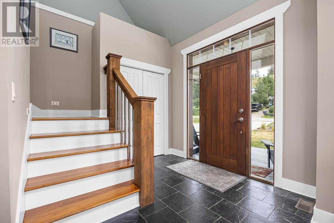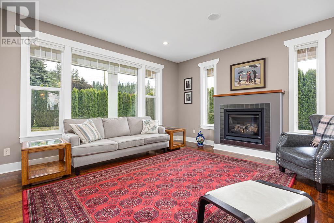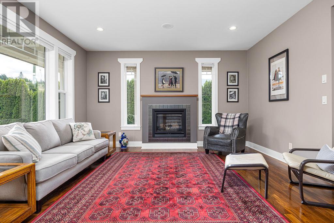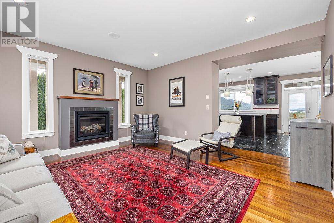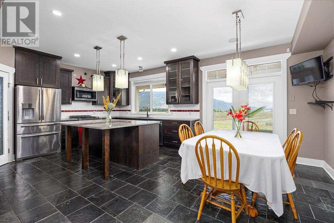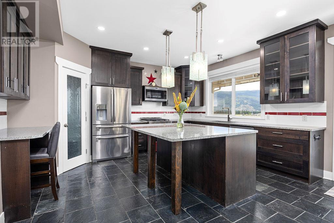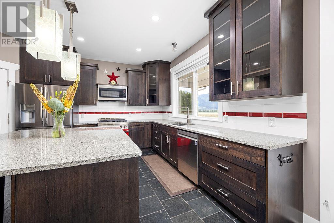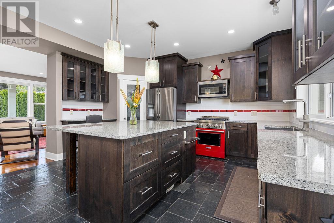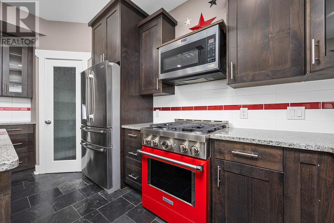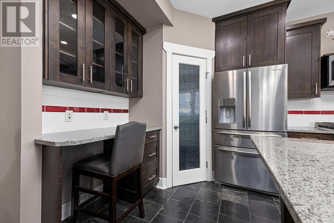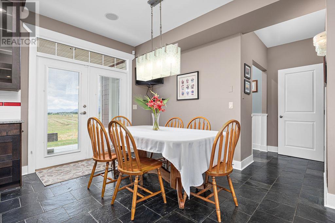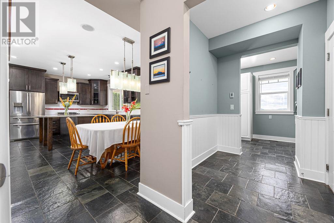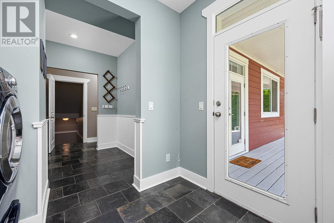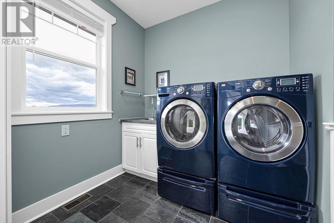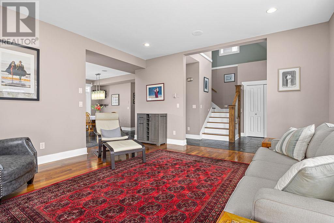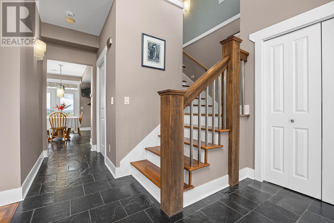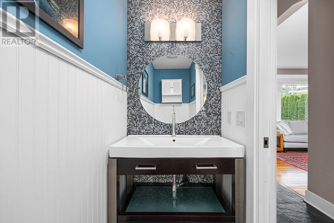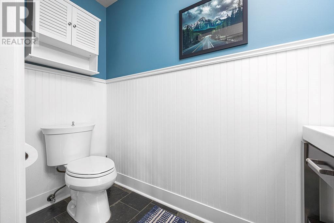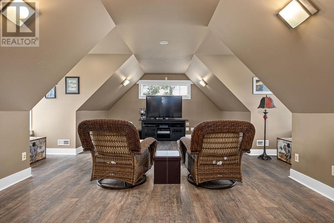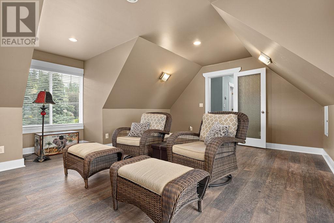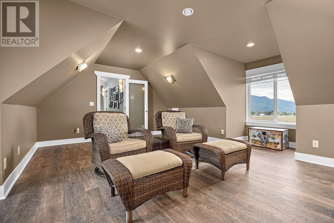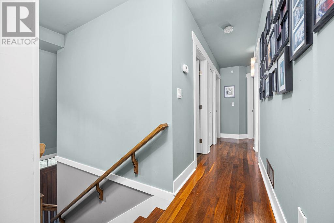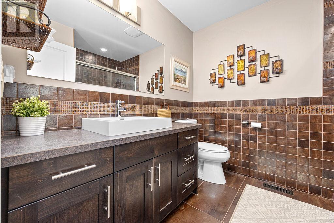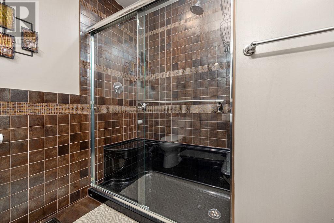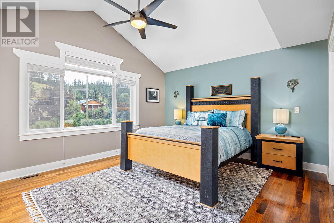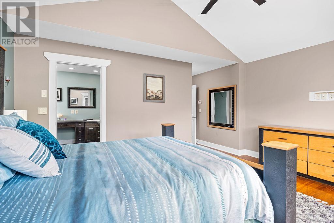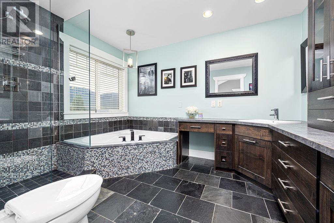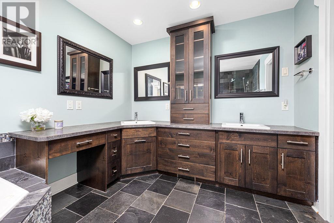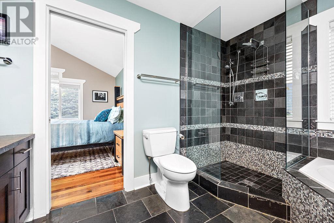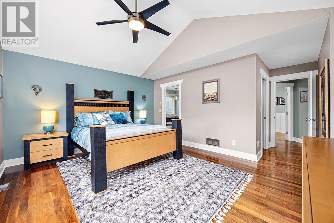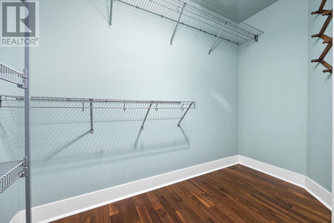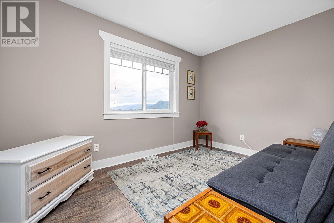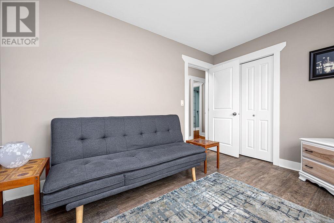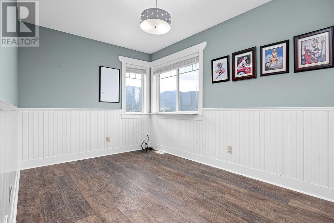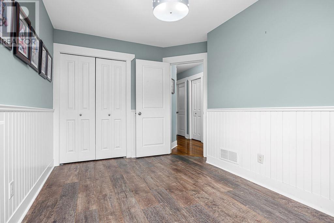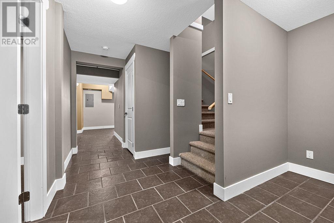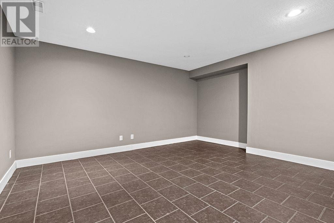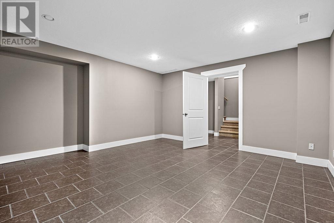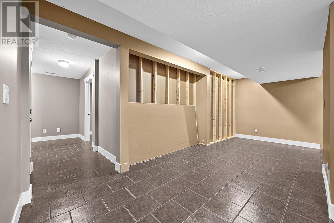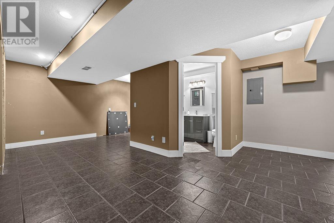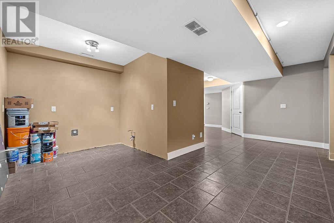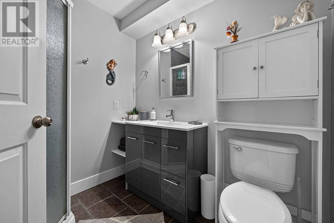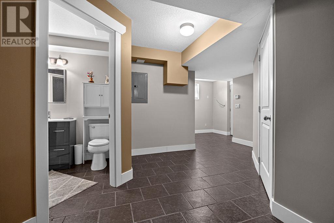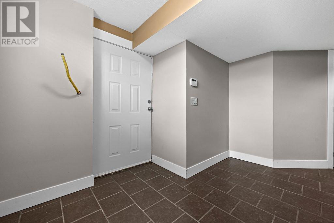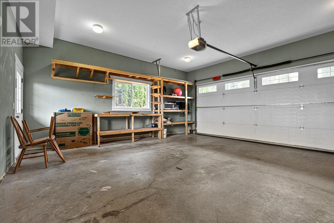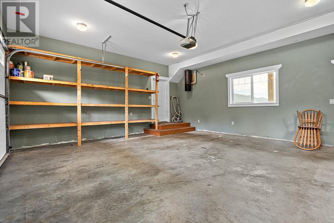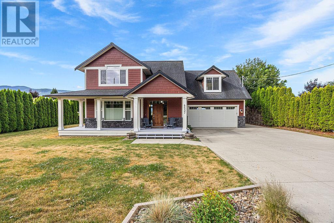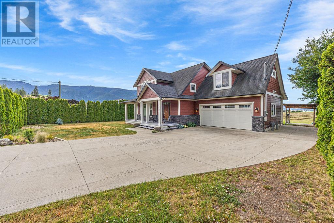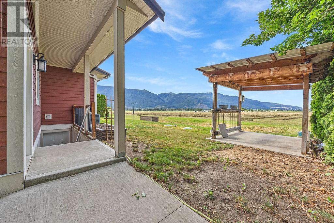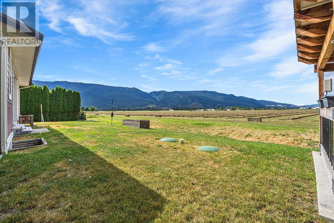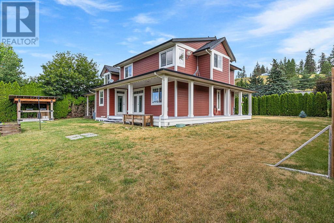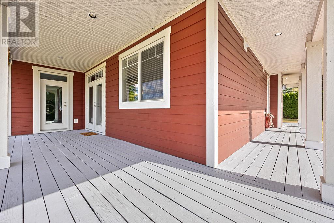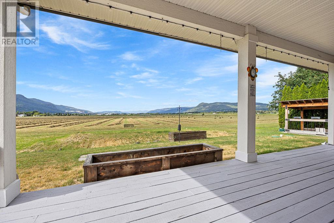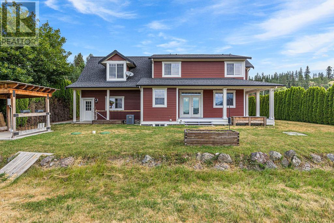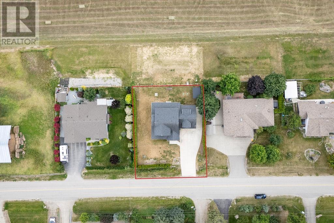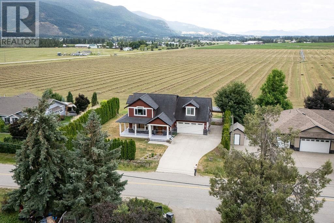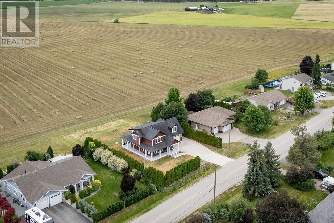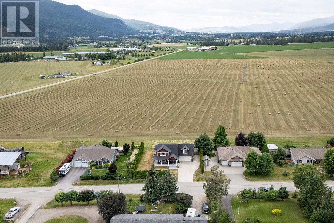$995,000
**PRICE REDUCTION** Country Living - Two storey + basement, 4 bedroom, 3.5 bath home. Southern views of the valley and mountains overlooking expansive fields and a wrap-around covered porch to enjoy it all! Main floor features a spacious kitchen with updated gas range and dishwasher, large kitchen island, pantry, dining room with access to the back covered porch, spacious living room with gas fireplace, laundry/mud room and easy access to the double car garage. Upstairs features a spacious primary suite with walk-in closet and 5 piece ensuite, 2 more bedrooms, and a bonus/rec room above the garage. Basement features separate entry and full bathroom and rough-in for a suite! Wide access driveway for extra parking, RV and/or boat. Flat low-maintenance yard with space for gardens. Approximately 5 mins to Armstrong close to schools, shopping and recreation! (id:52386)
Open House
This property has open houses!
2:00 pm
Ends at:4:00 pm
Property Details
| MLS® Number | 10355460 |
| Property Type | Single Family |
| Neigbourhood | Armstrong/ Spall. |
| Amenities Near By | Golf Nearby, Recreation, Schools, Shopping |
| Community Features | Rural Setting |
| Features | Level Lot, Private Setting, Central Island, Balcony |
| Parking Space Total | 8 |
| View Type | Mountain View, Valley View, View (panoramic) |
Building
| Bathroom Total | 4 |
| Bedrooms Total | 3 |
| Appliances | Refrigerator, Dishwasher, Range - Gas, Microwave, Washer & Dryer |
| Basement Type | Full |
| Constructed Date | 2008 |
| Construction Style Attachment | Detached |
| Cooling Type | Central Air Conditioning |
| Exterior Finish | Other |
| Fire Protection | Security System |
| Fireplace Fuel | Gas |
| Fireplace Present | Yes |
| Fireplace Total | 1 |
| Fireplace Type | Unknown |
| Flooring Type | Hardwood, Mixed Flooring, Slate |
| Half Bath Total | 1 |
| Heating Type | Forced Air, See Remarks |
| Roof Material | Asphalt Shingle |
| Roof Style | Unknown |
| Stories Total | 3 |
| Size Interior | 2,891 Ft2 |
| Type | House |
| Utility Water | Co-operative Well |
Parking
| Attached Garage | 2 |
| R V | 1 |
Land
| Access Type | Easy Access |
| Acreage | No |
| Land Amenities | Golf Nearby, Recreation, Schools, Shopping |
| Landscape Features | Level, Underground Sprinkler |
| Sewer | Septic Tank |
| Size Irregular | 0.23 |
| Size Total | 0.23 Ac|under 1 Acre |
| Size Total Text | 0.23 Ac|under 1 Acre |
| Zoning Type | Residential |
Rooms
| Level | Type | Length | Width | Dimensions |
|---|---|---|---|---|
| Second Level | Other | 22'7'' x 21'3'' | ||
| Second Level | 3pc Bathroom | 8'3'' x 7'5'' | ||
| Second Level | Bedroom | 12' x 8'11'' | ||
| Second Level | Bedroom | 13'4'' x 9'4'' | ||
| Second Level | 5pc Ensuite Bath | 11'2'' x 9'1'' | ||
| Second Level | Primary Bedroom | 16' x 18'9'' | ||
| Basement | 3pc Bathroom | 6'7'' x 7'1'' | ||
| Basement | Utility Room | 7'6'' x 6'10'' | ||
| Basement | Storage | 6'3'' x 3'2'' | ||
| Basement | Den | 15'6'' x 15'4'' | ||
| Basement | Recreation Room | 15'9'' x 24'3'' | ||
| Main Level | Foyer | 5'5'' x 9' | ||
| Main Level | 2pc Bathroom | 8'3'' x 3'5'' | ||
| Main Level | Laundry Room | 7'5'' x 8'9'' | ||
| Main Level | Mud Room | 7'10'' x 5'11'' | ||
| Main Level | Living Room | 16'7'' x 16' | ||
| Main Level | Dining Room | 14'10'' x 8' | ||
| Main Level | Kitchen | 15'10'' x 12'8'' |
https://www.realtor.ca/real-estate/28583734/4537-lansdowne-road-armstrong-armstrong-spall
Contact Us
Contact us for more information

The trademarks REALTOR®, REALTORS®, and the REALTOR® logo are controlled by The Canadian Real Estate Association (CREA) and identify real estate professionals who are members of CREA. The trademarks MLS®, Multiple Listing Service® and the associated logos are owned by The Canadian Real Estate Association (CREA) and identify the quality of services provided by real estate professionals who are members of CREA. The trademark DDF® is owned by The Canadian Real Estate Association (CREA) and identifies CREA's Data Distribution Facility (DDF®)
October 14 2025 05:52:06
Association of Interior REALTORS®
RE/MAX Sabre Realty Group


