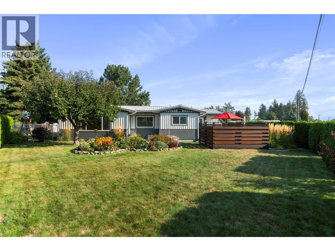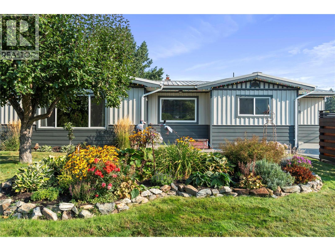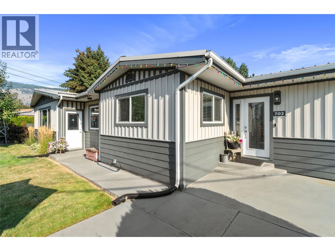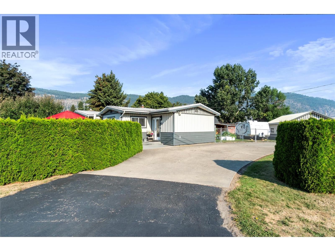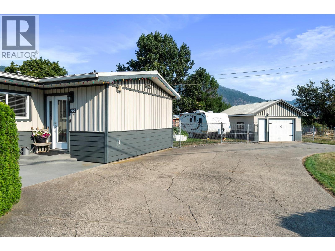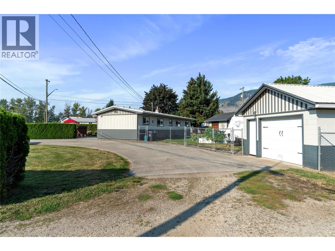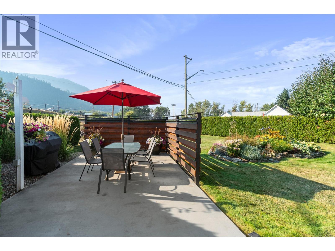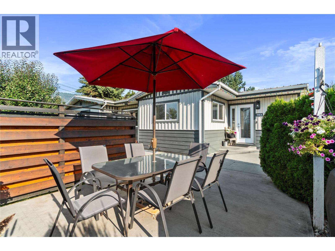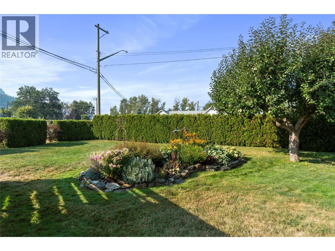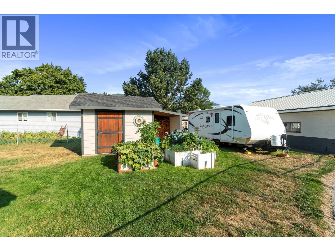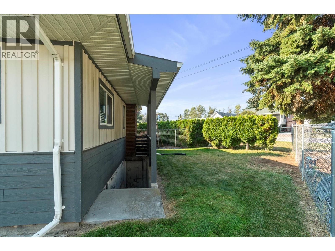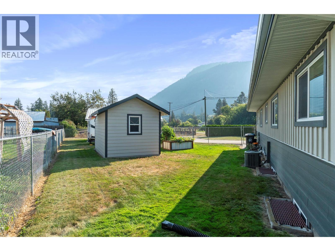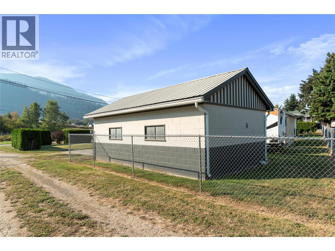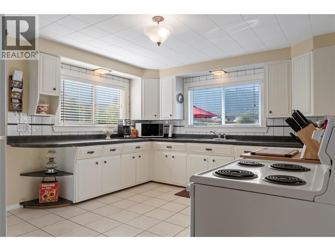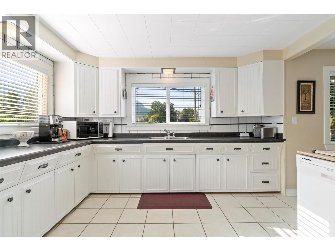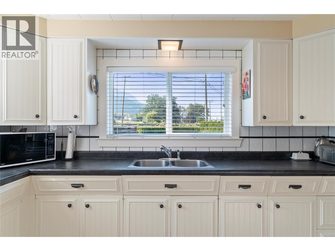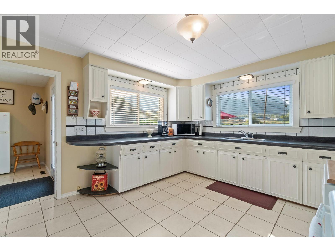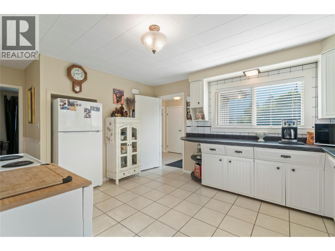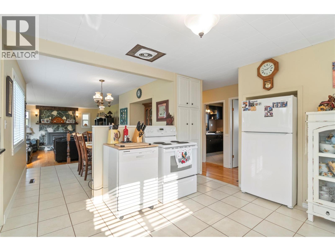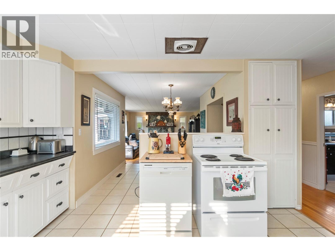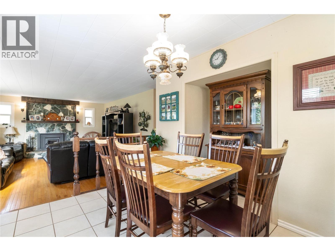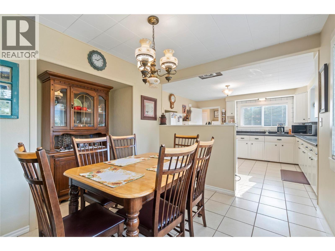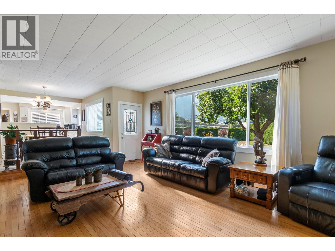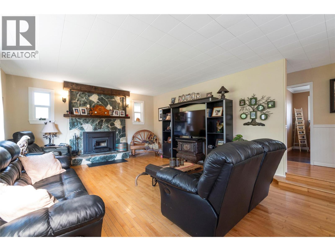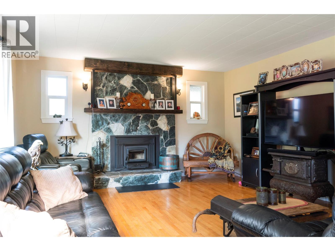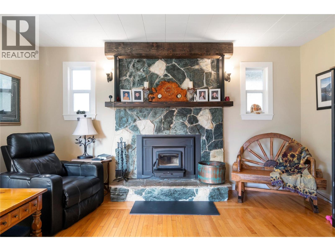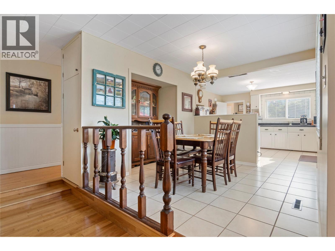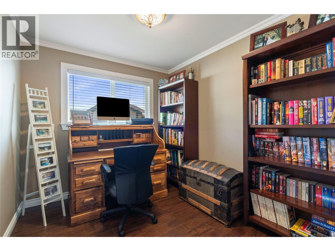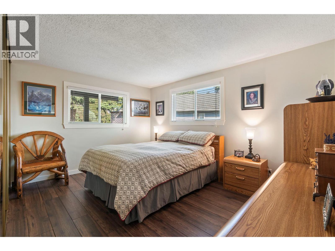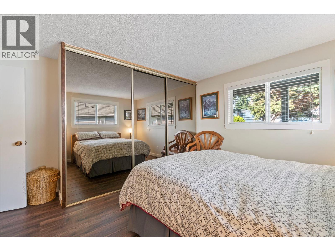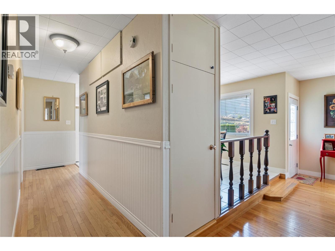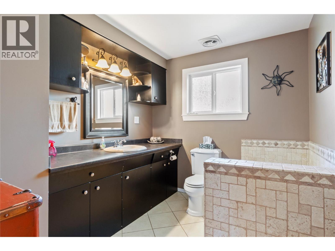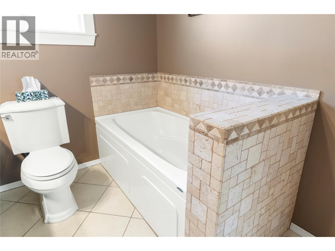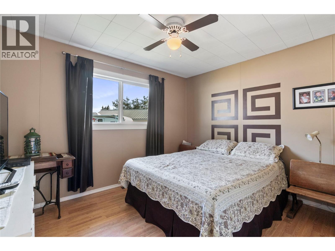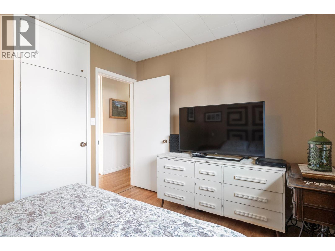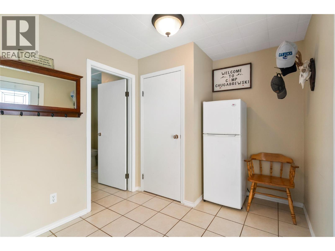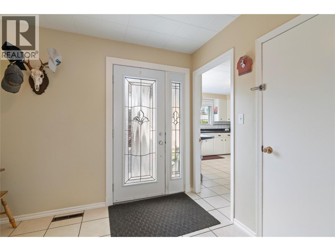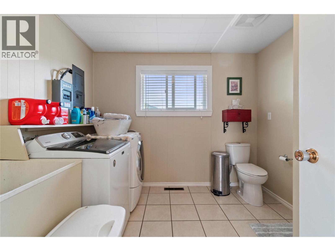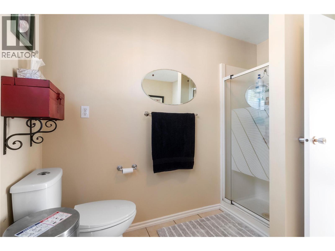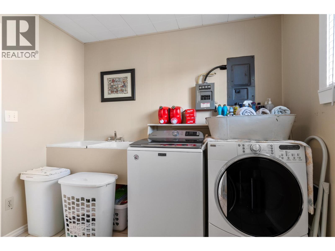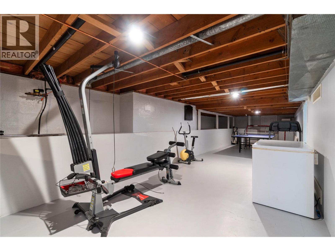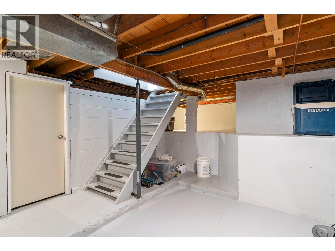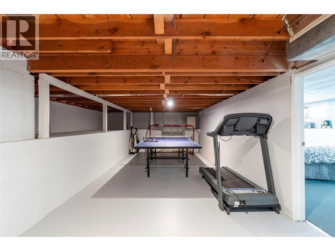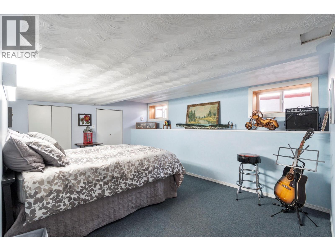$595,000
Centrally located in Chase, this rancher with basement sits on a private corner lot, featuring a detached garage, ample outdoor living space, and a convenient half circle driveway. The fenced backyard includes RV parking, raised garden beds, and a tool shed. The open main floor features a kitchen, dining area, and sunken living room, along with 2 bedrooms, 1 den (or 3rd upstairs bedroom), 2 bathrooms, and laundry. The partially finished basement provides extra storage space, a bedroom, and potential for various uses. Enjoy a rock wood burning fireplace, oak hardwoods, and modern updates including Hardie plank siding and new windows and doors (2010). Well-maintained and available for the first time in 40 years. (id:52386)
Property Details
| MLS® Number | 10361805 |
| Property Type | Single Family |
| Neigbourhood | Chase |
| Parking Space Total | 1 |
Building
| Bathroom Total | 2 |
| Bedrooms Total | 3 |
| Architectural Style | Ranch |
| Constructed Date | 1963 |
| Construction Style Attachment | Detached |
| Cooling Type | Central Air Conditioning |
| Fireplace Fuel | Wood |
| Fireplace Present | Yes |
| Fireplace Total | 1 |
| Fireplace Type | Conventional |
| Heating Fuel | Wood |
| Heating Type | Forced Air, Stove, See Remarks |
| Stories Total | 2 |
| Size Interior | 1,670 Ft2 |
| Type | House |
| Utility Water | Government Managed |
Parking
| Detached Garage | 1 |
| Oversize | |
| R V | 1 |
Land
| Acreage | No |
| Fence Type | Chain Link, Fence |
| Sewer | Municipal Sewage System |
| Size Irregular | 0.26 |
| Size Total | 0.26 Ac|under 1 Acre |
| Size Total Text | 0.26 Ac|under 1 Acre |
| Zoning Type | Unknown |
Rooms
| Level | Type | Length | Width | Dimensions |
|---|---|---|---|---|
| Basement | Bedroom | 16'3'' x 12'8'' | ||
| Main Level | Bedroom | 9'4'' x 11'11'' | ||
| Main Level | 3pc Bathroom | 9'4'' x 7'10'' | ||
| Main Level | Office | 8'3'' x 9'3'' | ||
| Main Level | Primary Bedroom | 10'10'' x 13'8'' | ||
| Main Level | Living Room | 20'1'' x 15'2'' | ||
| Main Level | Dining Room | 8'10'' x 10'2'' | ||
| Main Level | Kitchen | 12'3'' x 13'7'' | ||
| Main Level | Foyer | 7'11'' x 9'7'' | ||
| Main Level | 3pc Bathroom | 9'6'' x 8'11'' |
https://www.realtor.ca/real-estate/28817411/702-second-avenue-chase-chase
Contact Us
Contact us for more information

The trademarks REALTOR®, REALTORS®, and the REALTOR® logo are controlled by The Canadian Real Estate Association (CREA) and identify real estate professionals who are members of CREA. The trademarks MLS®, Multiple Listing Service® and the associated logos are owned by The Canadian Real Estate Association (CREA) and identify the quality of services provided by real estate professionals who are members of CREA. The trademark DDF® is owned by The Canadian Real Estate Association (CREA) and identifies CREA's Data Distribution Facility (DDF®)
October 08 2025 09:01:33
Association of Interior REALTORS®
Century 21 Lakeside Realty Ltd.


