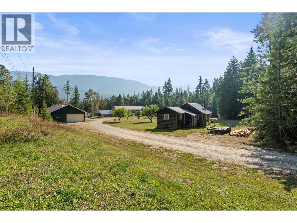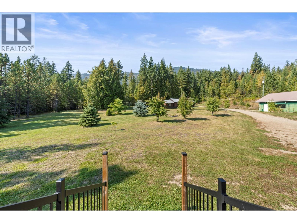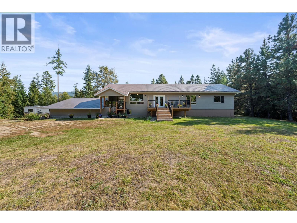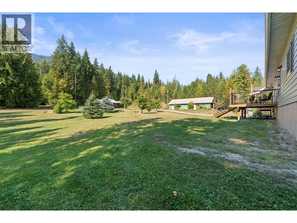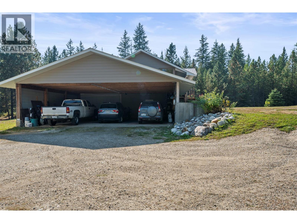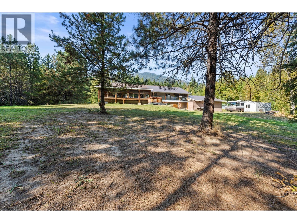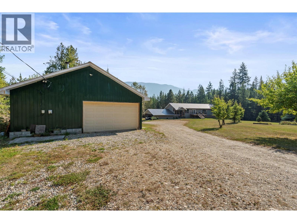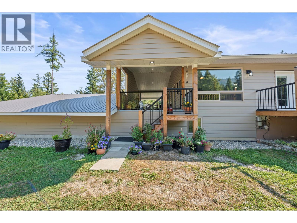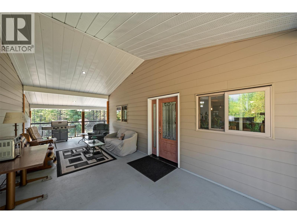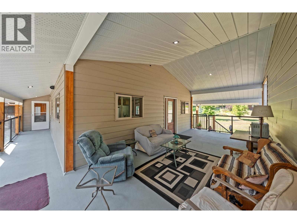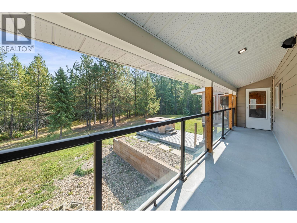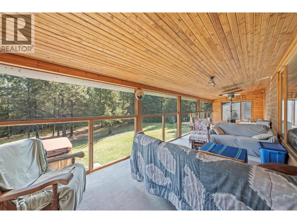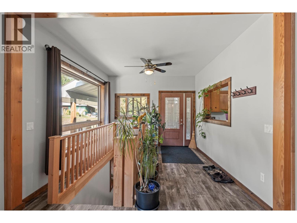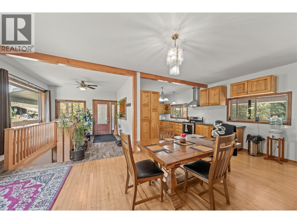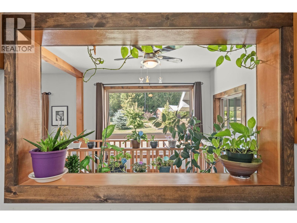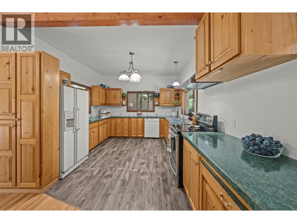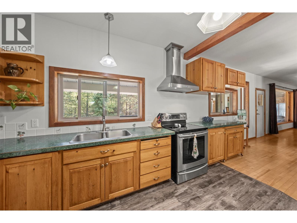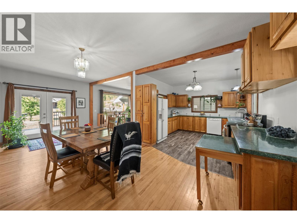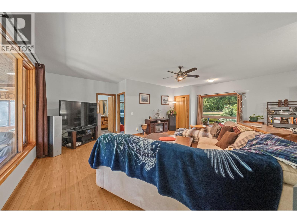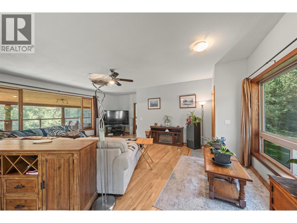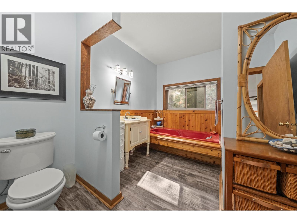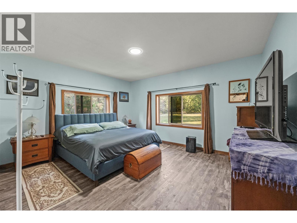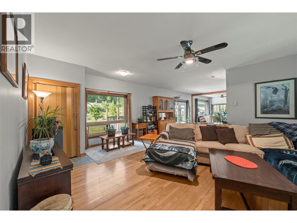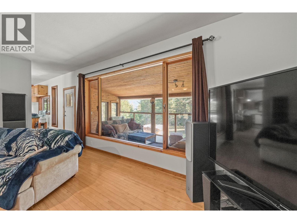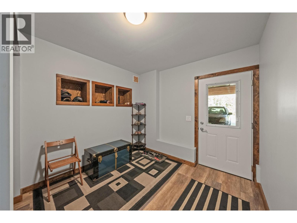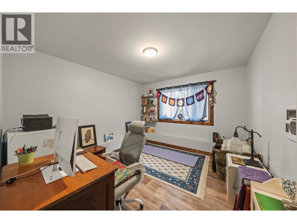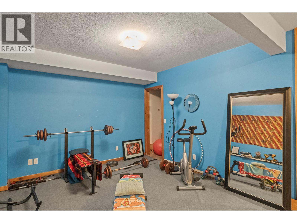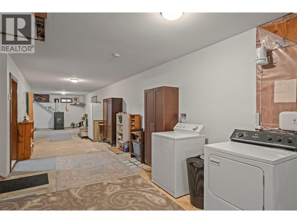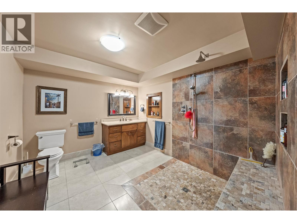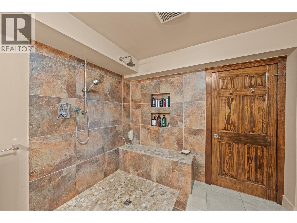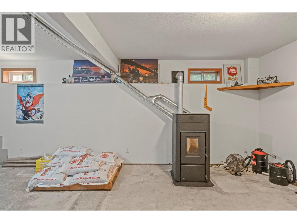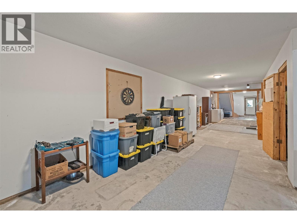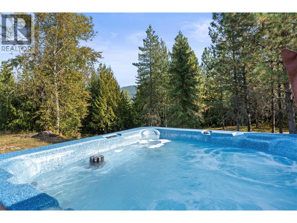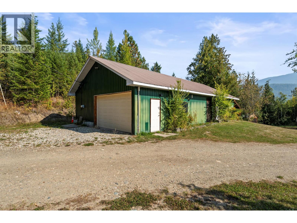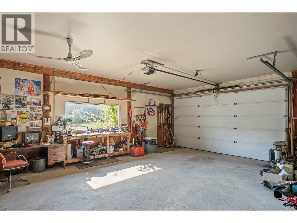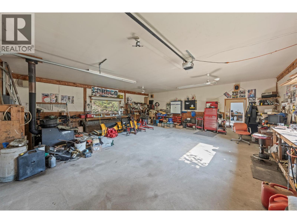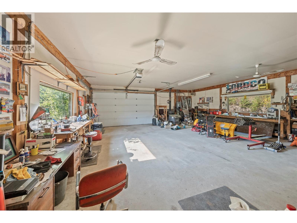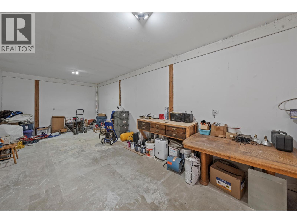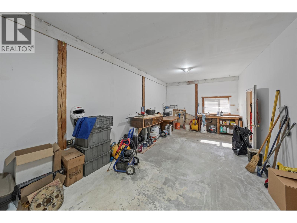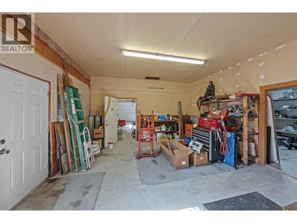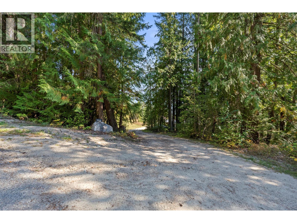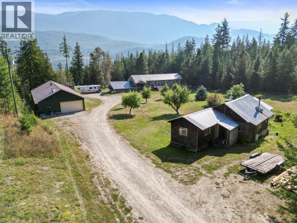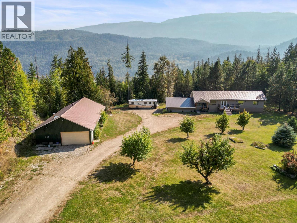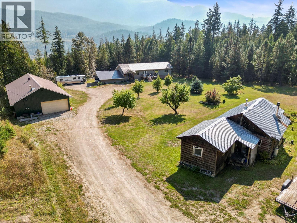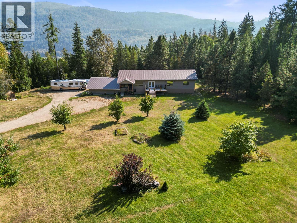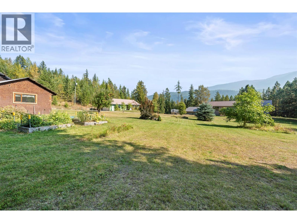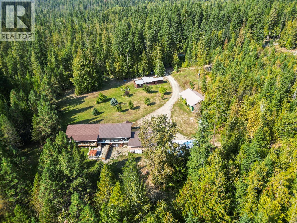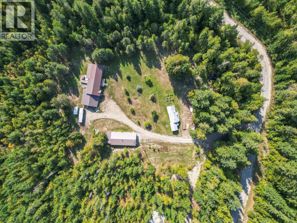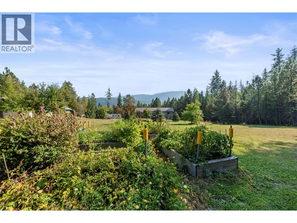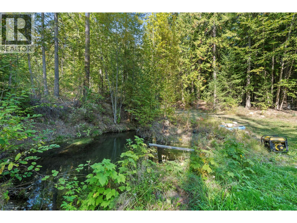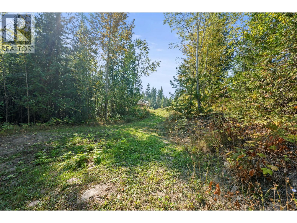$1,149,000
Private and pristine 5 acre parcel with renovated 3000 sq ft home, 30'X36' attached garage, 30X60 detached shop, and bonus log cabin. Less than 10 minutes from Sicamous amenities, Shuswap Lake, Mara Lake, world class snowmobiling, this is a true nature lovers paradise. The home and property are not visible from Samuelson rd (fully paved), as you follow the long sweeping driveway it feels like you are entering a park, no neighbour's are visible and there is a breathtaking mountain view backdrop. There is a creek running through the property (with water license) and a variety of productive fruit trees and a large veggie garden along with the meticulously maintained lawn buffered by the natural forest. For those looking to add a suite there is potential in the huge shop or the option of renovating the log cabin which is currently used as dry storage. This home is not your typical cookie cutter, many features and materials are from the lot itself, for example the kitchen cabinets and hardwood floors were logged on site, locally milled, and the craftsmanship is impeccable. The main floor is open concept with spacious rooms, large windows, and a view no matter which direction you face. This home is built to enjoy the natural surroundings of the acreage and has numerous options for covered decks and sunrooms depending on the time of day, season, and your mood. If you like the way the property looks online, wait until you see how it feels in person! (id:52386)
Property Details
| MLS® Number | 10364293 |
| Property Type | Single Family |
| Neigbourhood | Sicamous |
| Features | Three Balconies |
| Parking Space Total | 4 |
| Water Front Type | Waterfront On Creek |
Building
| Bathroom Total | 2 |
| Bedrooms Total | 3 |
| Basement Type | Remodeled Basement |
| Constructed Date | 1996 |
| Construction Style Attachment | Detached |
| Cooling Type | Window Air Conditioner |
| Fireplace Fuel | Pellet |
| Fireplace Present | Yes |
| Fireplace Total | 1 |
| Fireplace Type | Stove |
| Heating Fuel | Electric |
| Heating Type | See Remarks |
| Roof Material | Metal |
| Roof Style | Unknown |
| Stories Total | 2 |
| Size Interior | 2,904 Ft2 |
| Type | House |
| Utility Water | Cistern |
Parking
| Additional Parking | |
| Carport | |
| Detached Garage | 4 |
| Heated Garage | |
| Oversize | |
| R V | 2 |
Land
| Acreage | Yes |
| Sewer | Septic Tank |
| Size Irregular | 5 |
| Size Total | 5 Ac|5 - 10 Acres |
| Size Total Text | 5 Ac|5 - 10 Acres |
| Surface Water | Creeks |
| Zoning Type | Unknown |
Rooms
| Level | Type | Length | Width | Dimensions |
|---|---|---|---|---|
| Lower Level | Unfinished Room | 45'7'' x 21'7'' | ||
| Lower Level | 3pc Bathroom | 10'5'' x 12'3'' | ||
| Lower Level | Laundry Room | 11'3'' x 21'7'' | ||
| Lower Level | Foyer | 9' x 9'7'' | ||
| Lower Level | Bedroom | 12'9'' x 12'4'' | ||
| Lower Level | Bedroom | 11' x 12'4'' | ||
| Main Level | Sunroom | 28' x 10' | ||
| Main Level | 3pc Bathroom | 11'4'' x 10' | ||
| Main Level | Primary Bedroom | 71'5'' x 13'4'' | ||
| Main Level | Living Room | 21'7'' x 21'9'' | ||
| Main Level | Dining Room | 11' x 21'9'' | ||
| Main Level | Kitchen | 11'7'' x 11'10'' |
https://www.realtor.ca/real-estate/28919600/2510-samuelson-road-sicamous-sicamous
Contact Us
Contact us for more information

The trademarks REALTOR®, REALTORS®, and the REALTOR® logo are controlled by The Canadian Real Estate Association (CREA) and identify real estate professionals who are members of CREA. The trademarks MLS®, Multiple Listing Service® and the associated logos are owned by The Canadian Real Estate Association (CREA) and identify the quality of services provided by real estate professionals who are members of CREA. The trademark DDF® is owned by The Canadian Real Estate Association (CREA) and identifies CREA's Data Distribution Facility (DDF®)
October 01 2025 10:49:18
Association of Interior REALTORS®
Real Broker B.c. Ltd


