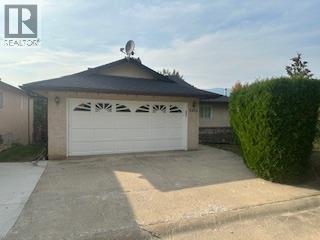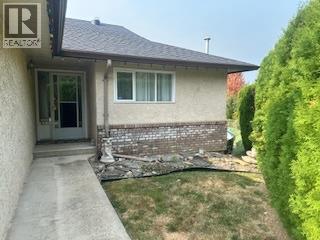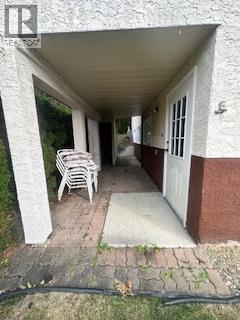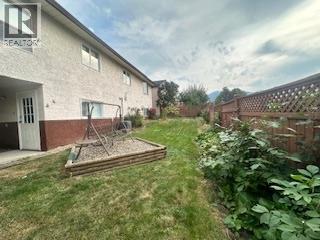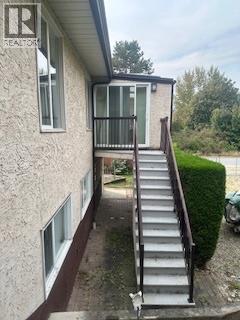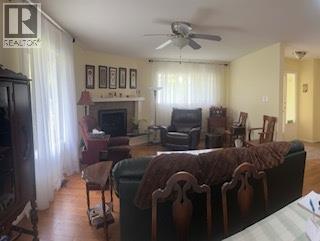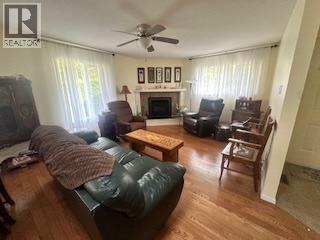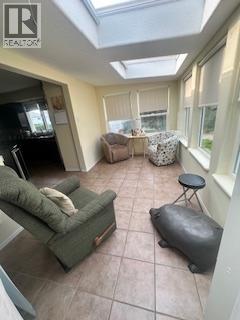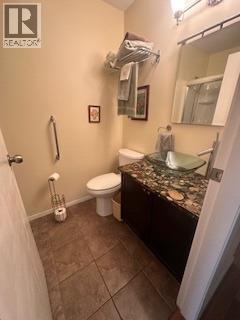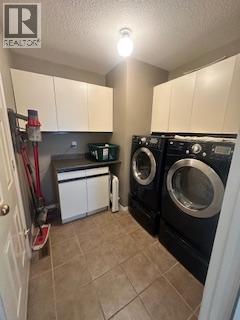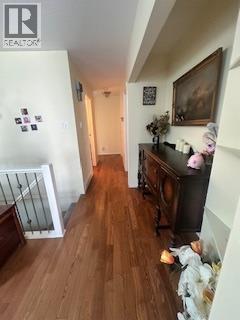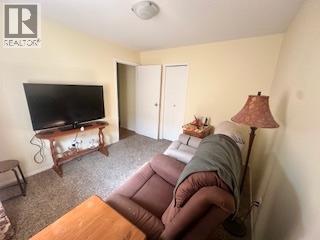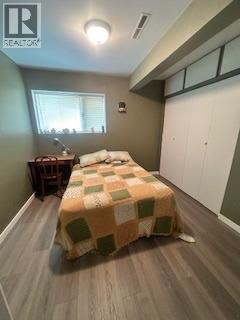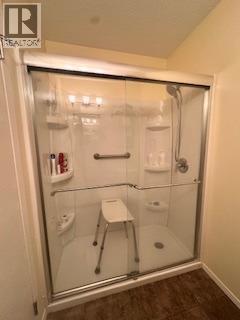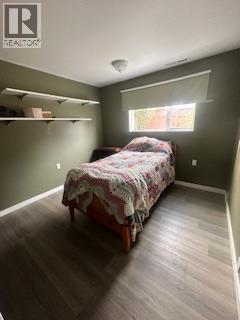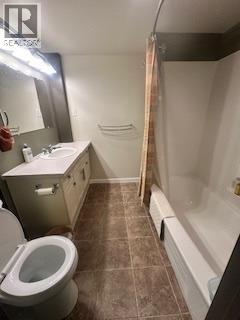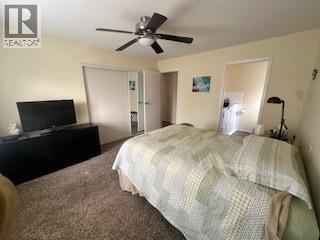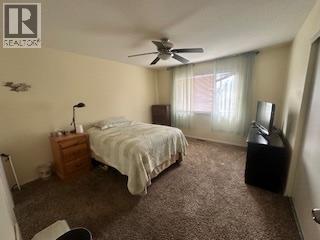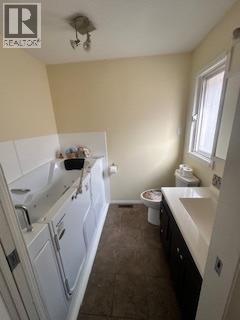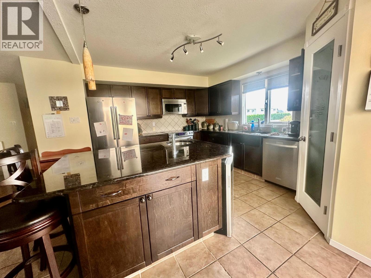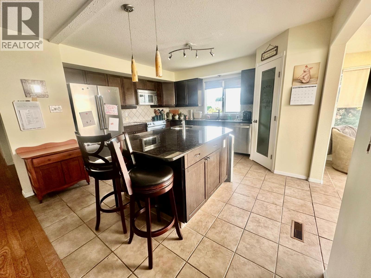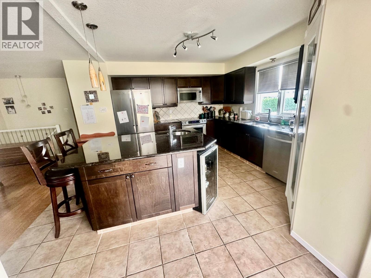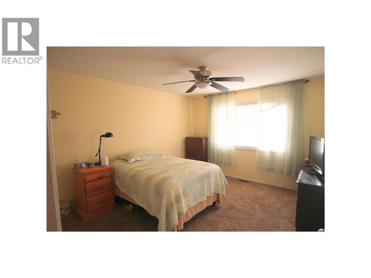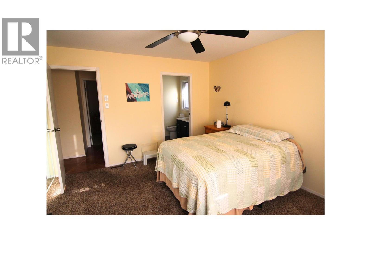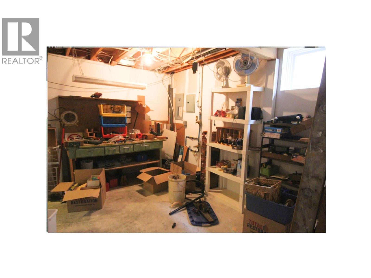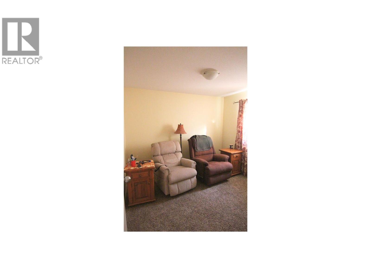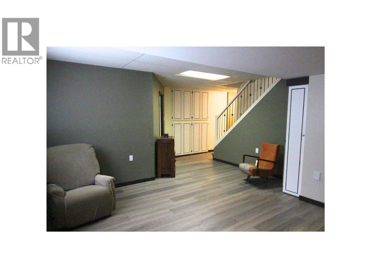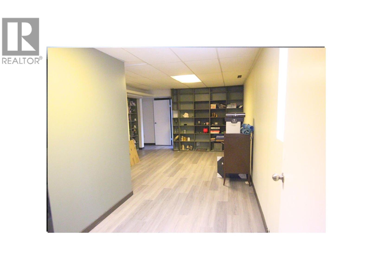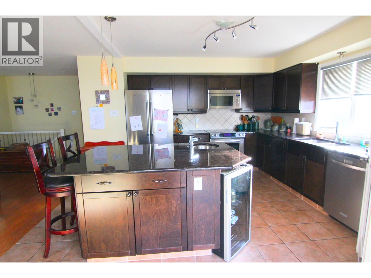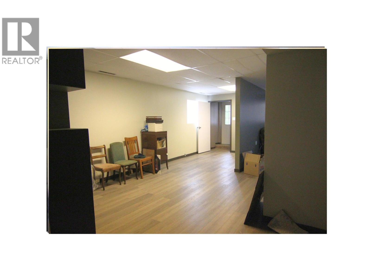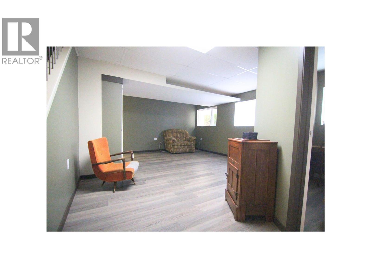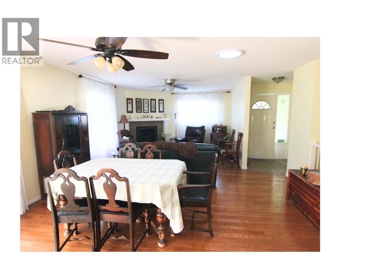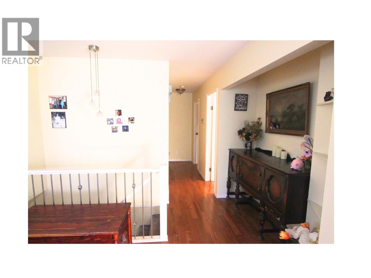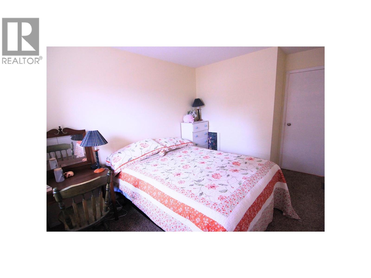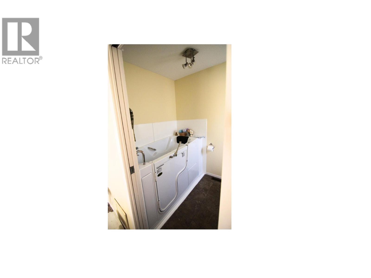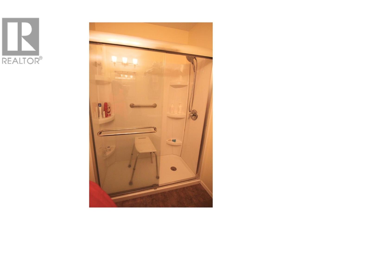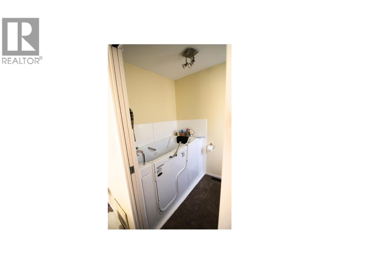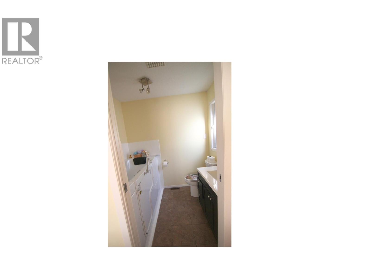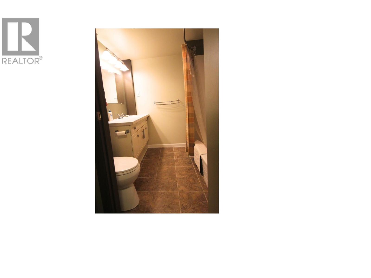$700,000Maintenance,
$360 Monthly
Maintenance,
$360 MonthlyThis beautiful 55+ home Offers both comfort and modern updates, making it ideal for relaxed living. The kitchen features elegant granite countertops, a wine fridge and bar sink, a new refrigerator with ice maker, and a convenient pantry for storage. A bright sunroom off the kitchen creates the perfect space for morning coffee or afternoon relaxation. The Primary bathroom boast a a brand-new walk-in tub installed in 2024, and a new hot water tank was added in 2025 for peace of mind. With thoughtful upgrades throughout, this home blends style, function, and ease of living in a welcome setting. This home is close to all amenities. (id:52386)
Property Details
| MLS® Number | 10364513 |
| Property Type | Single Family |
| Neigbourhood | NE Salmon Arm |
| Community Name | SHERWOOD VILLAGE |
| Community Features | Pet Restrictions, Seniors Oriented |
| Features | Central Island |
| Parking Space Total | 2 |
| Structure | Dock |
Building
| Bathroom Total | 3 |
| Bedrooms Total | 4 |
| Appliances | Refrigerator, Dishwasher, Dryer, Range - Electric, Microwave, Washer, Wine Fridge |
| Constructed Date | 1989 |
| Construction Style Attachment | Detached |
| Cooling Type | Central Air Conditioning |
| Exterior Finish | Brick, Stucco |
| Flooring Type | Carpeted, Wood, Tile, Vinyl |
| Half Bath Total | 1 |
| Heating Type | Forced Air |
| Roof Material | Asphalt Shingle |
| Roof Style | Unknown |
| Stories Total | 2 |
| Size Interior | 2,776 Ft2 |
| Type | House |
| Utility Water | Municipal Water |
Parking
| Attached Garage | 2 |
Land
| Acreage | No |
| Sewer | Municipal Sewage System |
| Size Irregular | 0.11 |
| Size Total | 0.11 Ac|under 1 Acre |
| Size Total Text | 0.11 Ac|under 1 Acre |
| Zoning Type | Unknown |
Rooms
| Level | Type | Length | Width | Dimensions |
|---|---|---|---|---|
| Basement | 3pc Bathroom | 7'4'' x 6'9'' | ||
| Basement | Workshop | 11'9'' x 14' | ||
| Basement | Other | 14'9'' x 23' | ||
| Basement | Family Room | 15'10'' x 15'6'' | ||
| Basement | Den | 10' x 12' | ||
| Basement | Bedroom | 9'10'' x 10' | ||
| Main Level | Laundry Room | 7'1'' x 7'2'' | ||
| Main Level | Bedroom | 10'7'' x 10' | ||
| Main Level | Bedroom | 11'2'' x 9' | ||
| Main Level | 3pc Bathroom | 4'10'' x 7'3'' | ||
| Main Level | 3pc Ensuite Bath | 7' x 6' | ||
| Main Level | Primary Bedroom | 13'6'' x 11'10'' | ||
| Main Level | Living Room | 14'8'' x 13' | ||
| Main Level | Dining Room | 16' x 9' | ||
| Main Level | Kitchen | 14' x 14' |
https://www.realtor.ca/real-estate/28944354/2455-5th-avenue-ne-salmon-arm-ne-salmon-arm
Contact Us
Contact us for more information

The trademarks REALTOR®, REALTORS®, and the REALTOR® logo are controlled by The Canadian Real Estate Association (CREA) and identify real estate professionals who are members of CREA. The trademarks MLS®, Multiple Listing Service® and the associated logos are owned by The Canadian Real Estate Association (CREA) and identify the quality of services provided by real estate professionals who are members of CREA. The trademark DDF® is owned by The Canadian Real Estate Association (CREA) and identifies CREA's Data Distribution Facility (DDF®)
October 09 2025 05:49:49
Association of Interior REALTORS®
Coldwell Banker Executives Realty


