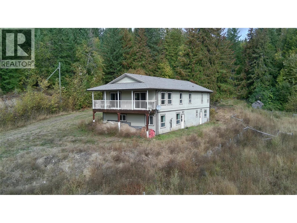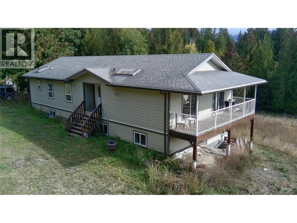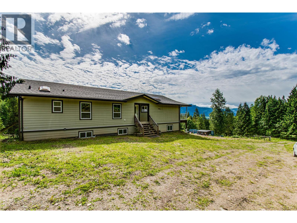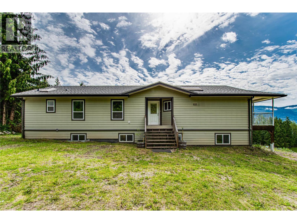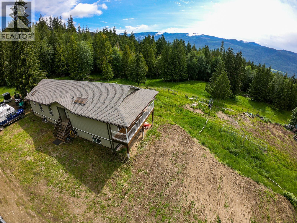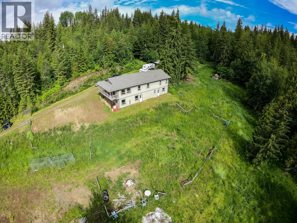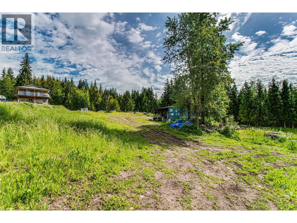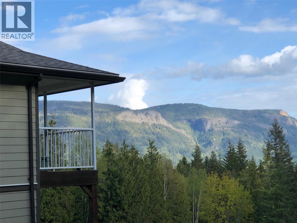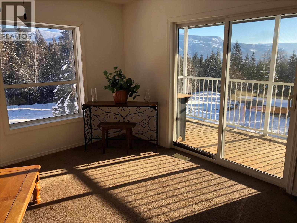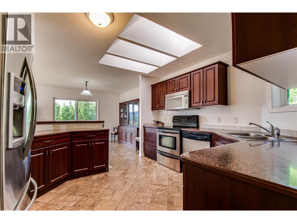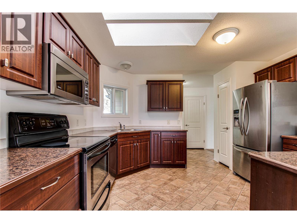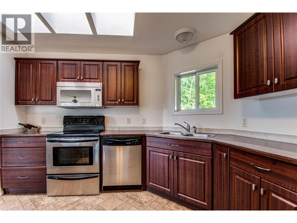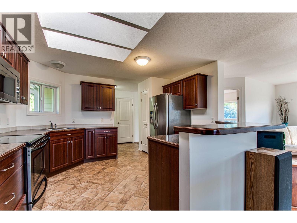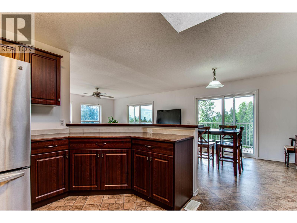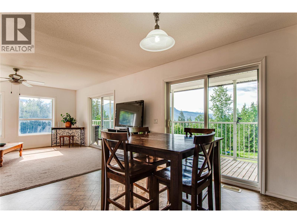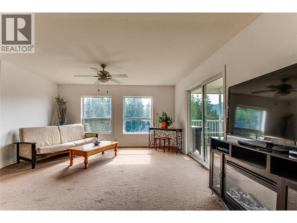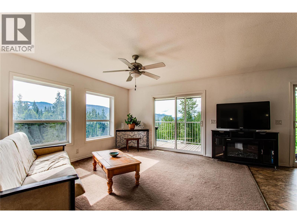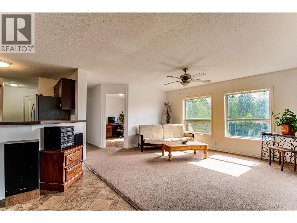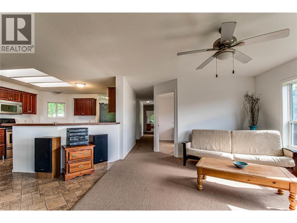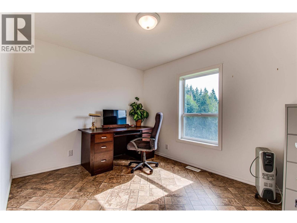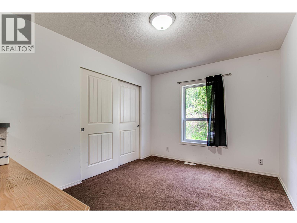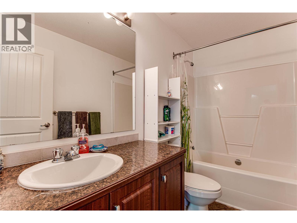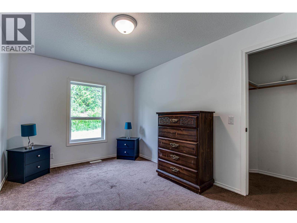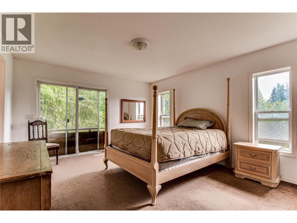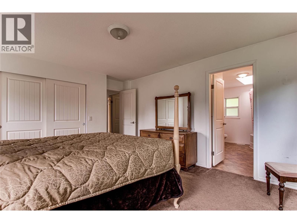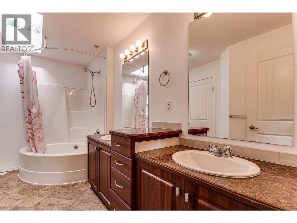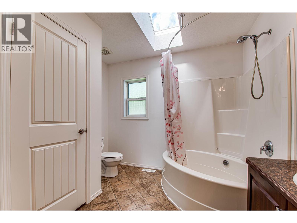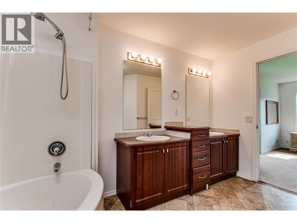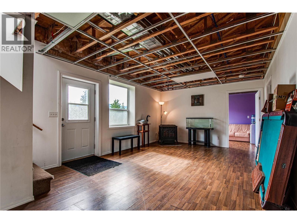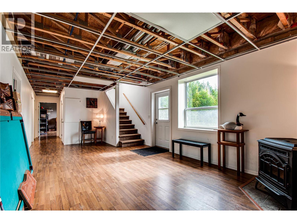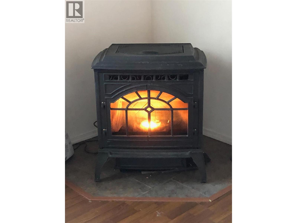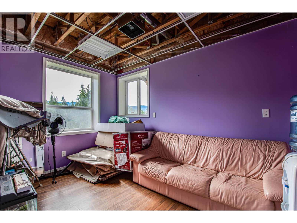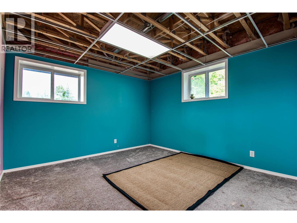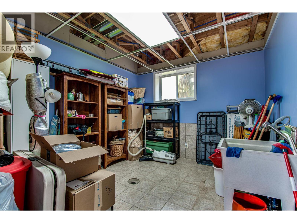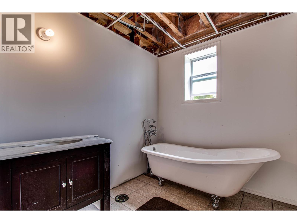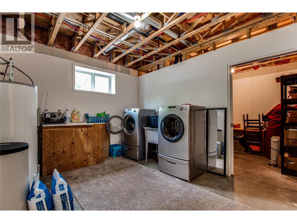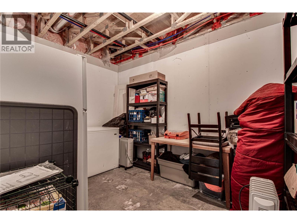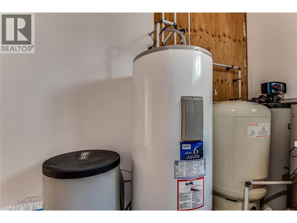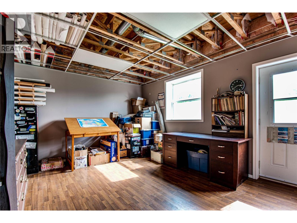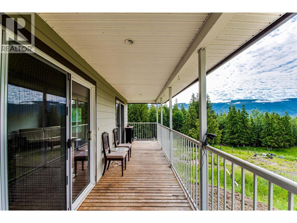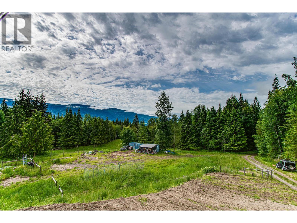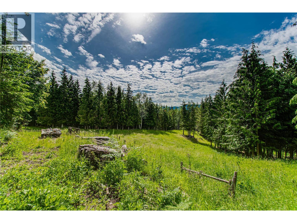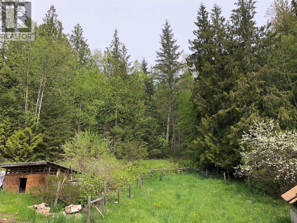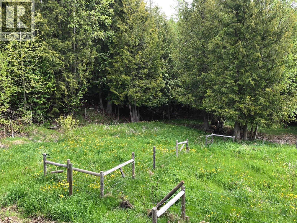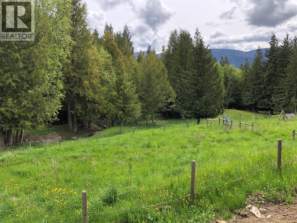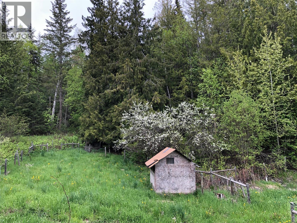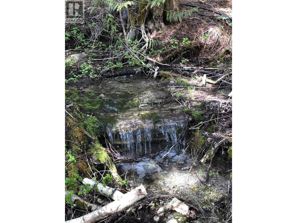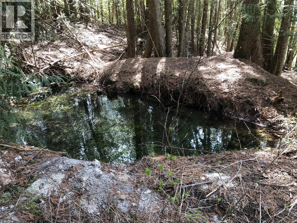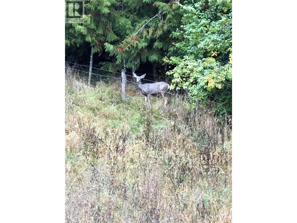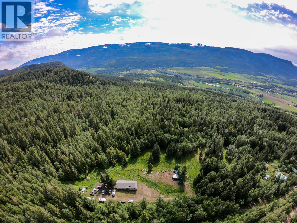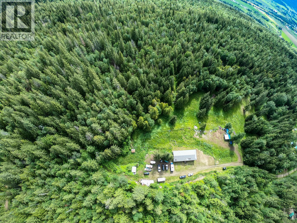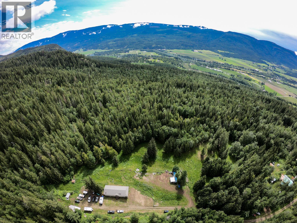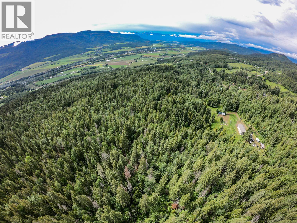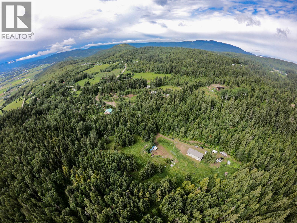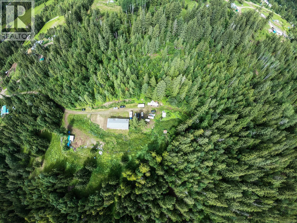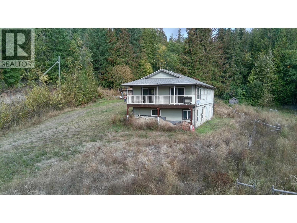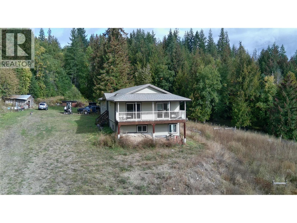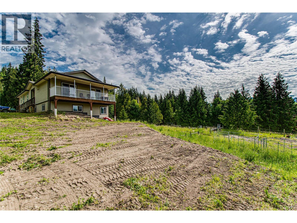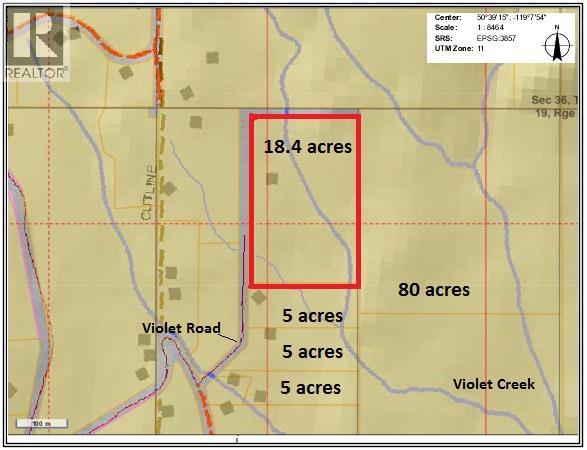$1,120,000
Private 18.4 Acres with Views – Below Assessed Value! Located between Vernon and Salmon Arm, just 8 km from Larch Hills Ski Area and 20 minutes to Salmon Arm or Enderby, this subdividable 18.4-acre property offers privacy, views, and endless potential. The 3,200 sq ft 2x6 modular home is built on an insulated ICF walkout basement, ideal for an in-law suite or rental. The main floor features 3 bedrooms and 2 baths, while the basement includes 1–2 more bedrooms, full bath, den, office, workout space, plus laundry hookups on both levels. Enjoy a bright open-concept kitchen with SS appliances and raised bar, dining room leading to a covered deck with stunning views of the Enderby Cliffs, and a cozy pellet stove. Extras include a water softener, plumbed pet room, ample storage, and parking (RV included). The land features 2 seasonal creeks, 2 wells, 3 acres of pasture with frost-free hydrant, and 15 acres of marketable timber (fir, spruce, cedar, birch). Already cleared for a shop (waterline in), plus an 8x40 steel storage container and gated driveway. A rare combination of rural serenity and convenience – this property has it all! (id:52386)
Property Details
| MLS® Number | 10364704 |
| Property Type | Single Family |
| Neigbourhood | Enderby / Grindrod |
| Parking Space Total | 5 |
| View Type | Mountain View, View (panoramic) |
| Water Front Type | Waterfront On Stream |
Building
| Bathroom Total | 3 |
| Bedrooms Total | 4 |
| Appliances | Refrigerator, Dishwasher, Dryer, Range - Electric, Microwave, Washer |
| Basement Type | Full |
| Constructed Date | 2008 |
| Exterior Finish | Other |
| Fireplace Fuel | Pellet |
| Fireplace Present | Yes |
| Fireplace Type | Free Standing Metal,stove |
| Flooring Type | Carpeted, Ceramic Tile, Laminate |
| Foundation Type | Insulated Concrete Forms |
| Half Bath Total | 1 |
| Heating Fuel | Wood |
| Heating Type | Other, Stove |
| Roof Material | Asphalt Shingle |
| Roof Style | Unknown |
| Stories Total | 2 |
| Size Interior | 3,240 Ft2 |
| Type | Manufactured Home |
| Utility Water | Well |
Parking
| Additional Parking |
Land
| Acreage | Yes |
| Current Use | Other |
| Sewer | Septic Tank |
| Size Frontage | 740 Ft |
| Size Irregular | 18.4 |
| Size Total | 18.4 Ac|10 - 50 Acres |
| Size Total Text | 18.4 Ac|10 - 50 Acres |
| Surface Water | Creek Or Stream |
| Zoning Type | Unknown |
Rooms
| Level | Type | Length | Width | Dimensions |
|---|---|---|---|---|
| Basement | Storage | 8'8'' x 12' | ||
| Basement | Storage | 12'2'' x 10' | ||
| Basement | Exercise Room | 12'2'' x 11'7'' | ||
| Basement | Partial Bathroom | 7' x 8'3'' | ||
| Basement | Den | 8'9'' x 12' | ||
| Basement | Bedroom | 12'2'' x 13'2'' | ||
| Basement | Family Room | 20' x 12'4'' | ||
| Basement | Laundry Room | 12'2'' x 10'8'' | ||
| Main Level | Foyer | 10' x 4'7'' | ||
| Main Level | Laundry Room | 5' x 4'8'' | ||
| Main Level | Bedroom | 12'7'' x 9'3'' | ||
| Main Level | Bedroom | 12'7'' x 9'4'' | ||
| Main Level | 5pc Ensuite Bath | 12'6'' x 8' | ||
| Main Level | Primary Bedroom | 13' x 14'2'' | ||
| Main Level | 4pc Bathroom | 9'3'' x 5' | ||
| Main Level | Den | 9'4'' x 11'3'' | ||
| Main Level | Living Room | 13'4'' x 14'9'' | ||
| Main Level | Dining Room | 10'2'' x 12'7'' | ||
| Main Level | Kitchen | 12'4'' x 11'9'' |
https://www.realtor.ca/real-estate/28938456/31-violet-road-grindrod-enderby-grindrod
Contact Us
Contact us for more information

The trademarks REALTOR®, REALTORS®, and the REALTOR® logo are controlled by The Canadian Real Estate Association (CREA) and identify real estate professionals who are members of CREA. The trademarks MLS®, Multiple Listing Service® and the associated logos are owned by The Canadian Real Estate Association (CREA) and identify the quality of services provided by real estate professionals who are members of CREA. The trademark DDF® is owned by The Canadian Real Estate Association (CREA) and identifies CREA's Data Distribution Facility (DDF®)
October 15 2025 03:21:10
Association of Interior REALTORS®
Coldwell Banker Executives Realty


