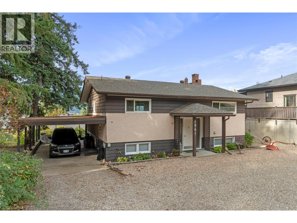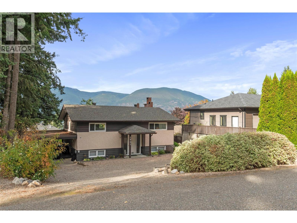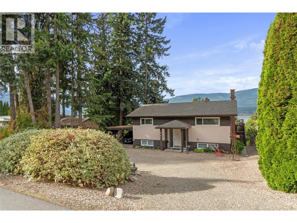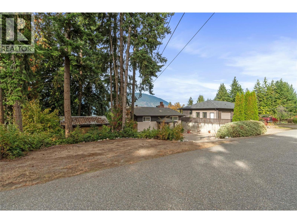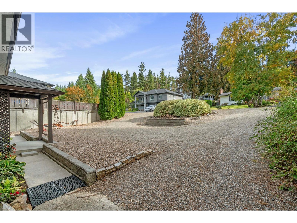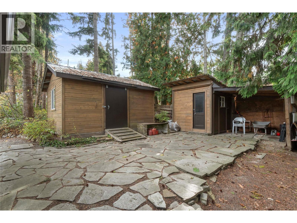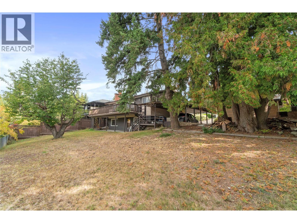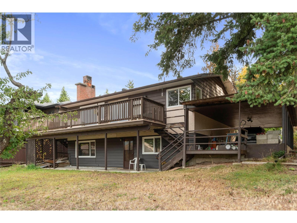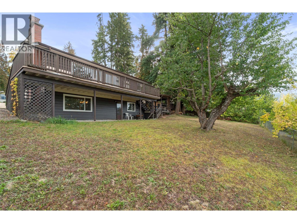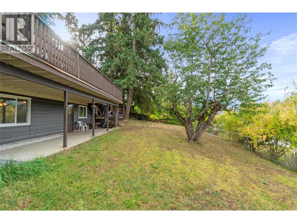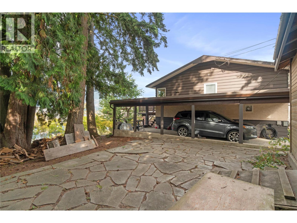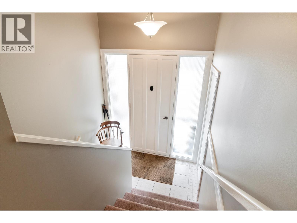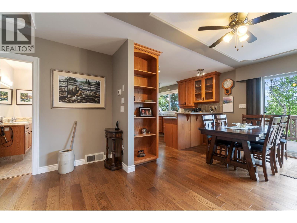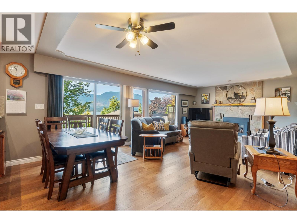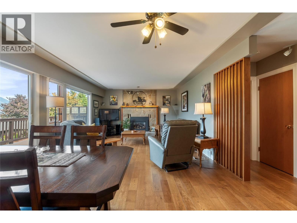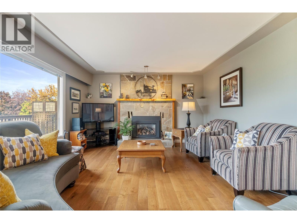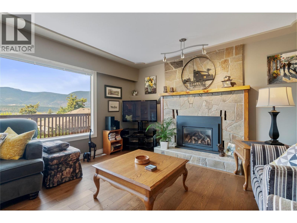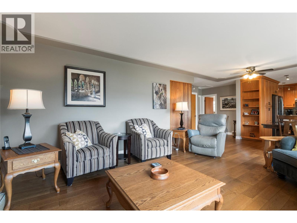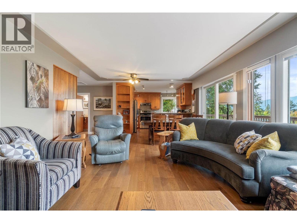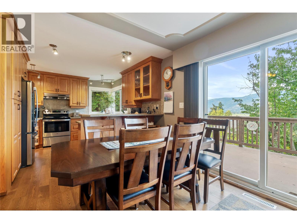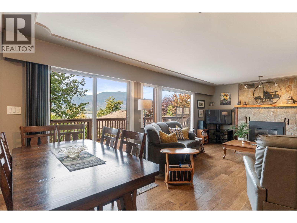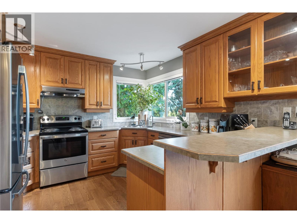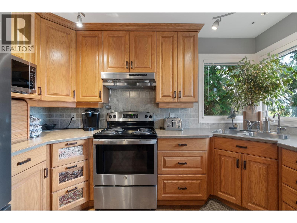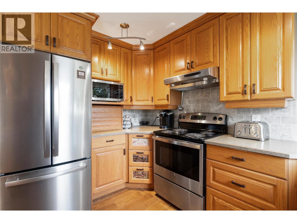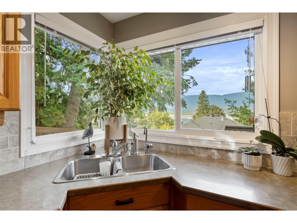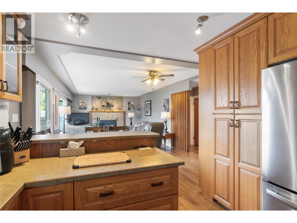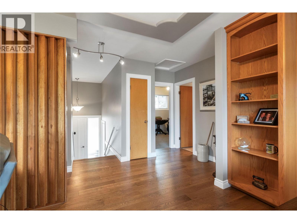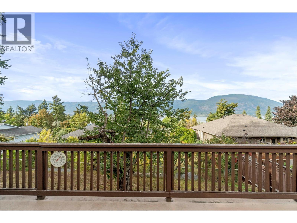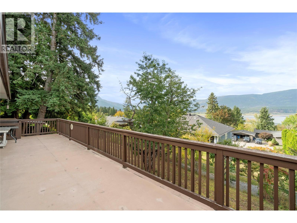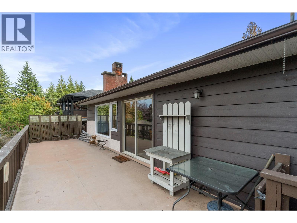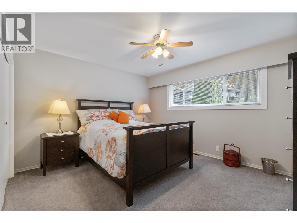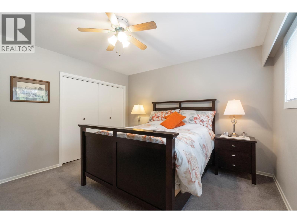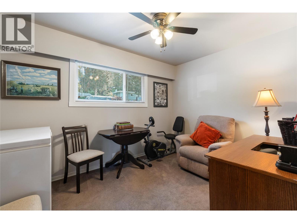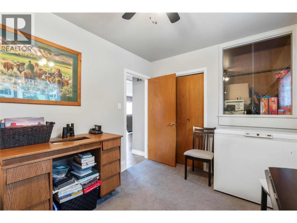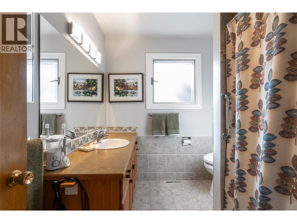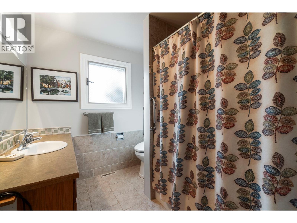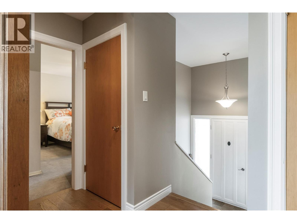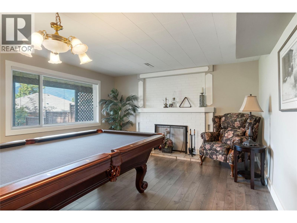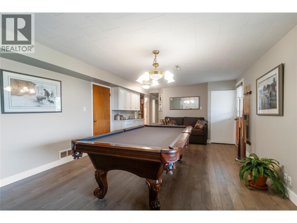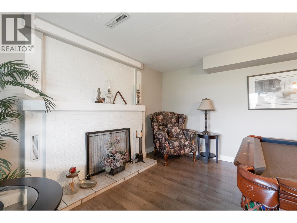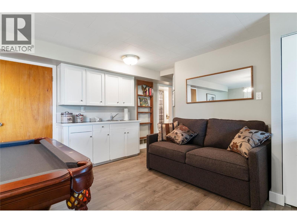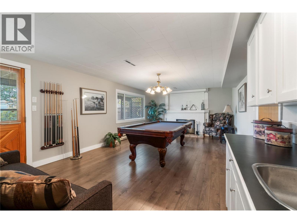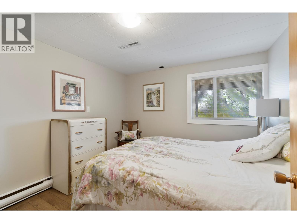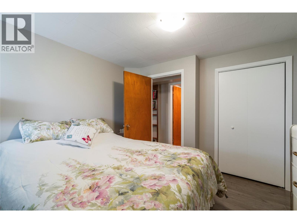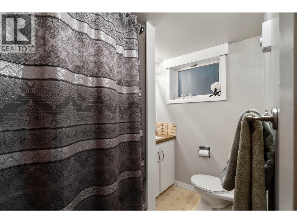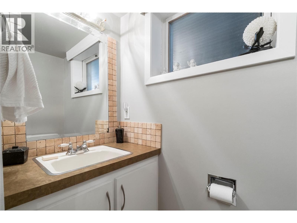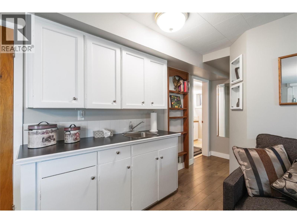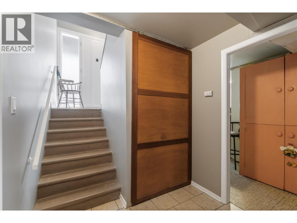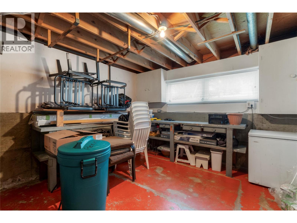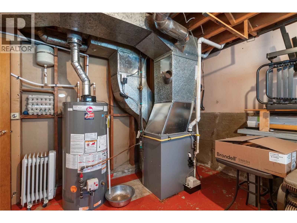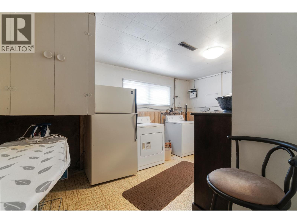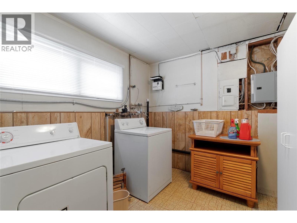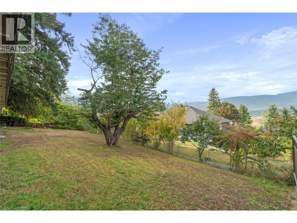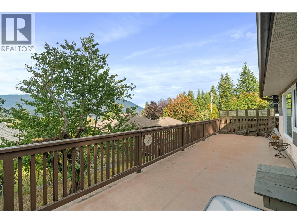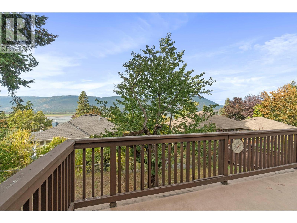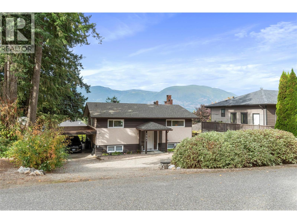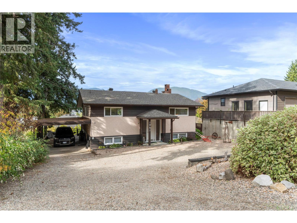$667,500
LAKEVIEW Home in Quiet NE Location – UNDER ASSESSED VALUE! Located just above Lakeshore Drive, this peaceful cul-de-sac offers a quiet setting within walking distance to schools, downtown, and the lake. Ideal for first-time buyers or those looking to downsize with a view, this well-maintained home also offers the versatility of an in-law suite. The bright main level features 2 bedrooms, newer hardwood floors, a fully updated modern kitchen, and patio doors leading to a spacious lakeview deck. The inviting living room includes a gas fireplace, while the bathroom showcases clean, modern tile work. The lower level includes a full workshop area, a large laundry room, and a 1-bedroom plus full bath and recreation room layout that can easily be converted into a self-contained or simple in-law suite with its own entrance. Set on a generous ¼-acre lot, the property offers a circular driveway, covered carport, fenced yard, fruit tree, and a private patio area—perfect for a firepit. There’s even flat RV or boat parking up by the road behind the shed. Recent upgrades include a newer roof (under 10 years), furnace (approx. 5 years), and hot water tank (2020). Gas fireplace installed about 8 years ago, with newer flooring throughout the lower rec room. Tucked away at the end of a quiet street, this home offers lovely lake views, excellent privacy, and unbeatable value—don’t miss your chance to own this rare find! (id:52386)
Property Details
| MLS® Number | 10364763 |
| Property Type | Single Family |
| Neigbourhood | NE Salmon Arm |
Building
| Bathroom Total | 2 |
| Bedrooms Total | 3 |
| Appliances | Refrigerator, Dishwasher, Dryer, Oven - Electric, Washer |
| Constructed Date | 1964 |
| Construction Style Attachment | Detached |
| Cooling Type | Central Air Conditioning |
| Exterior Finish | Wood Siding |
| Flooring Type | Carpeted, Hardwood, Tile |
| Heating Type | Forced Air, See Remarks |
| Roof Material | Asphalt Shingle |
| Roof Style | Unknown |
| Stories Total | 2 |
| Size Interior | 1,923 Ft2 |
| Type | House |
| Utility Water | Municipal Water |
Parking
| Carport |
Land
| Acreage | No |
| Sewer | Municipal Sewage System |
| Size Irregular | 0.23 |
| Size Total | 0.23 Ac|under 1 Acre |
| Size Total Text | 0.23 Ac|under 1 Acre |
| Zoning Type | Unknown |
Rooms
| Level | Type | Length | Width | Dimensions |
|---|---|---|---|---|
| Basement | Laundry Room | 14'3'' x 14'2'' | ||
| Basement | Utility Room | 14'3'' x 13' | ||
| Basement | Recreation Room | 23'7'' x 13'4'' | ||
| Basement | Bedroom | 11' x 10'5'' | ||
| Basement | 4pc Bathroom | 8'3'' x 5'4'' | ||
| Main Level | Other | 8' x 8' | ||
| Main Level | Other | 16' x 12' | ||
| Main Level | Foyer | 5'6'' x 5'2'' | ||
| Main Level | Dining Room | 13'7'' x 10'2'' | ||
| Main Level | Bedroom | 12'1'' x 8'11'' | ||
| Main Level | 4pc Bathroom | 8'4'' x 7'4'' | ||
| Main Level | Primary Bedroom | 14'6'' x 13'1'' | ||
| Main Level | Living Room | 13'8'' x 13'5'' | ||
| Main Level | Kitchen | 11'6'' x 11'3'' |
https://www.realtor.ca/real-estate/28969095/1961-17-street-ne-salmon-arm-ne-salmon-arm
Contact Us
Contact us for more information

The trademarks REALTOR®, REALTORS®, and the REALTOR® logo are controlled by The Canadian Real Estate Association (CREA) and identify real estate professionals who are members of CREA. The trademarks MLS®, Multiple Listing Service® and the associated logos are owned by The Canadian Real Estate Association (CREA) and identify the quality of services provided by real estate professionals who are members of CREA. The trademark DDF® is owned by The Canadian Real Estate Association (CREA) and identifies CREA's Data Distribution Facility (DDF®)
October 09 2025 01:20:19
Association of Interior REALTORS®
RE/MAX Shuswap Realty


