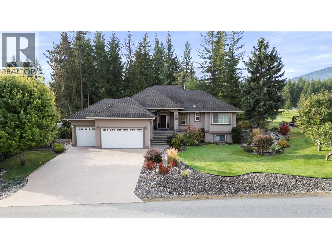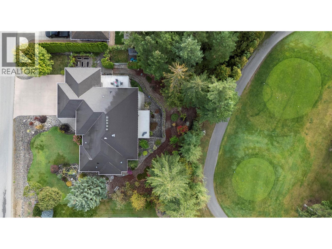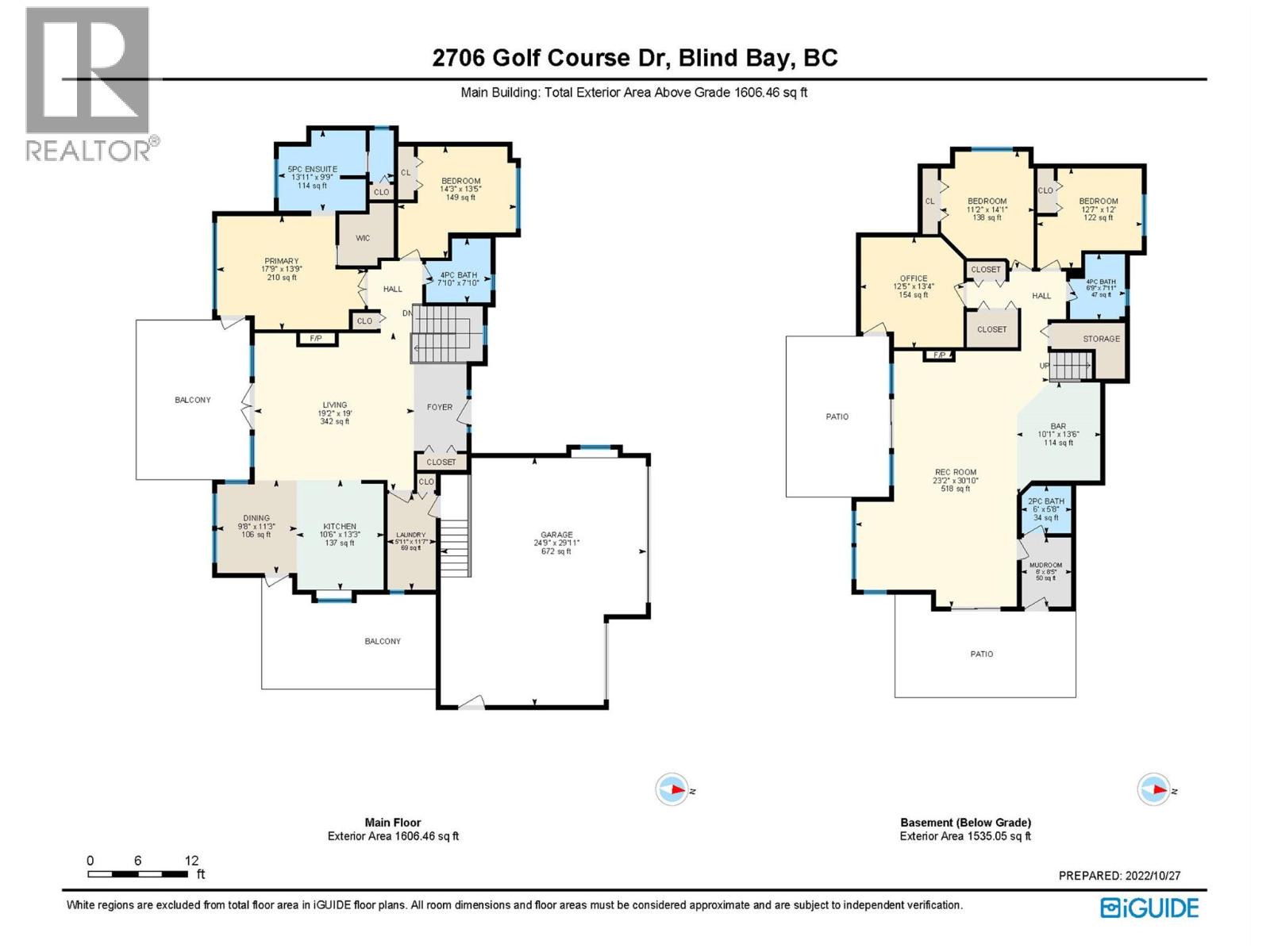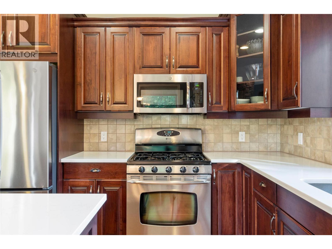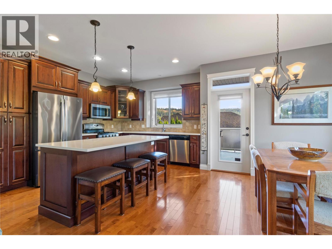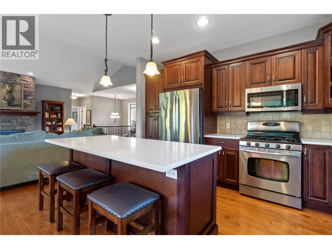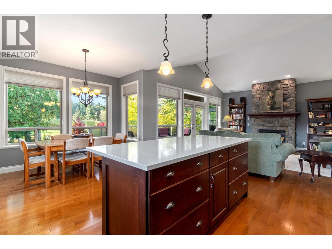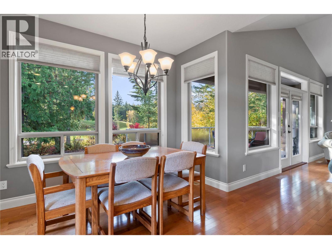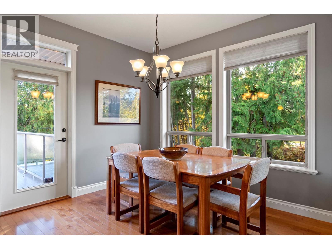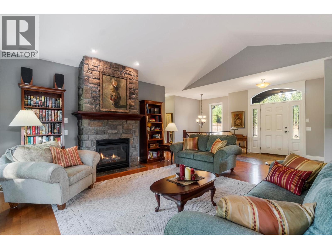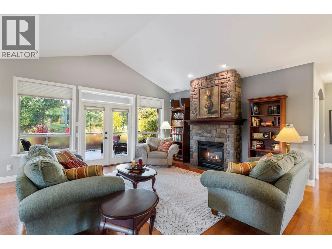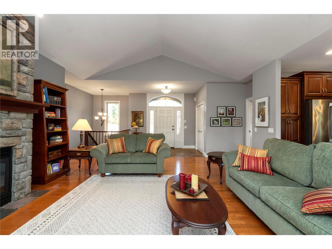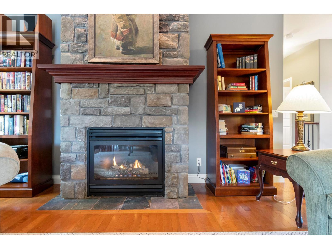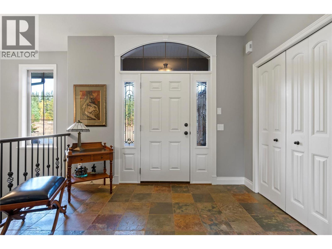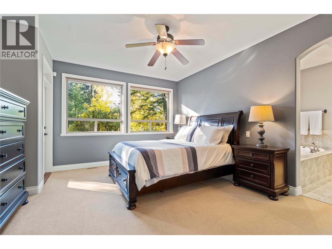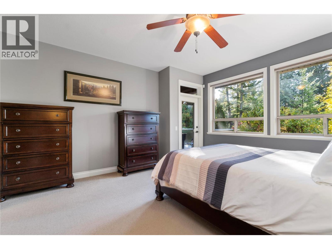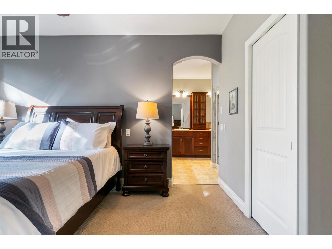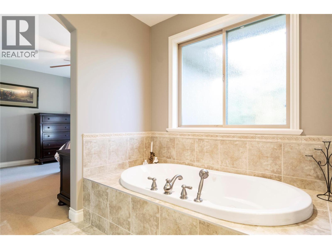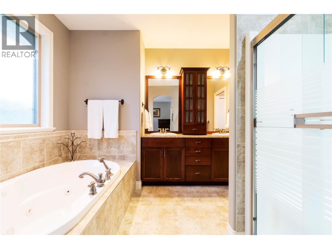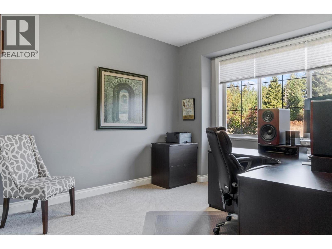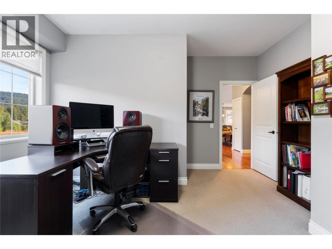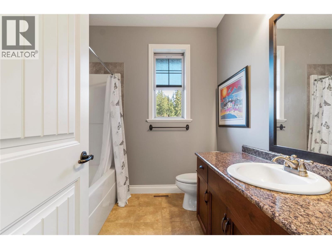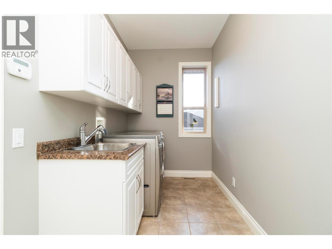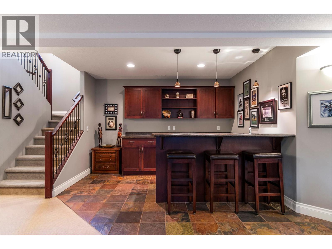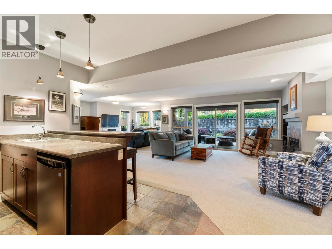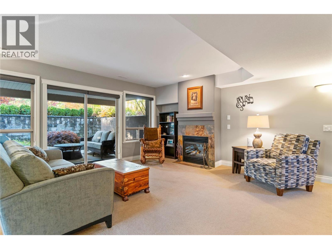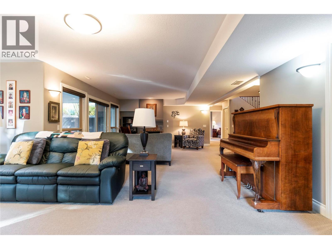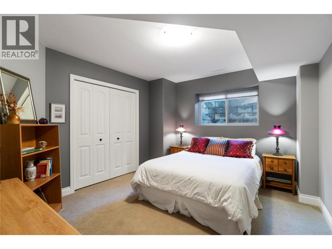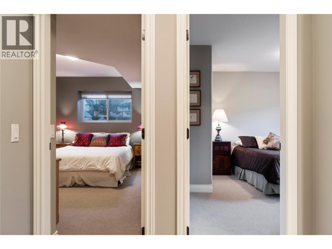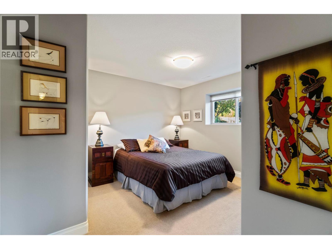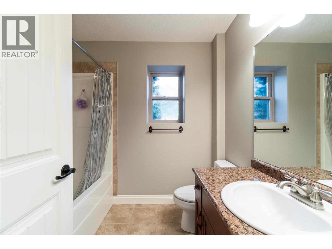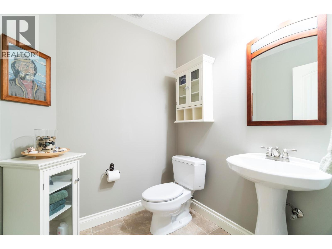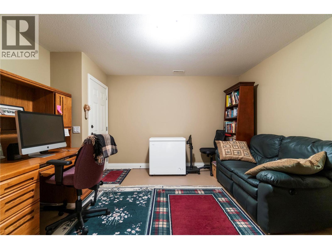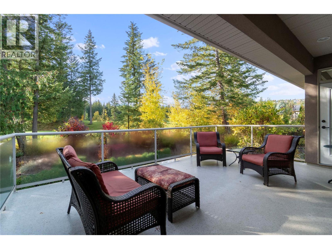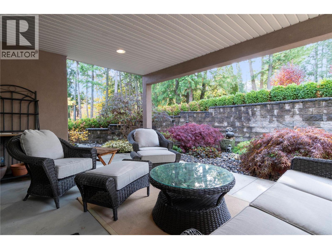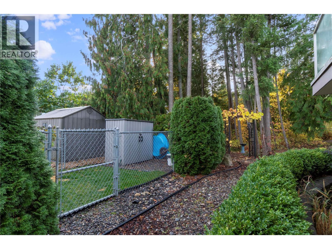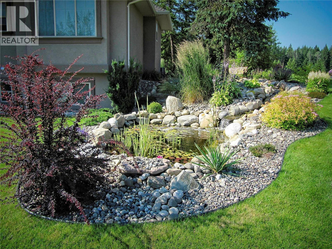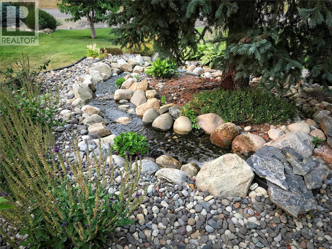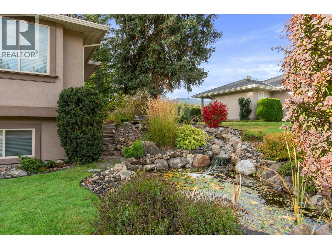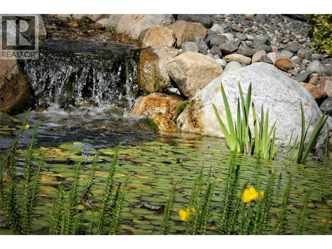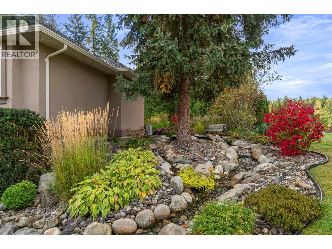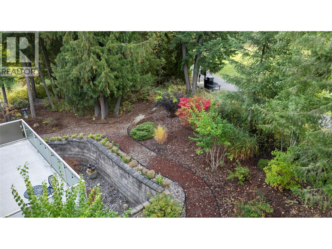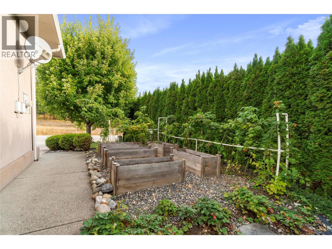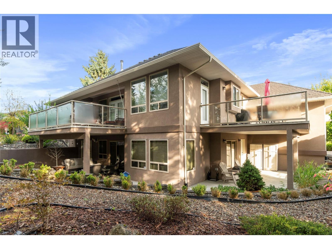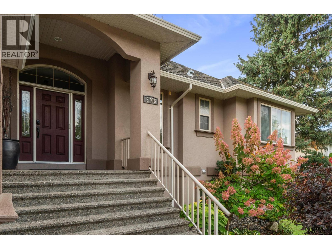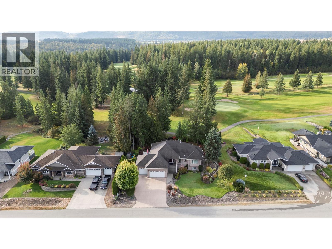$949,900
PARKLIKE SETTING.....This beautifully crafted custom home is perfectly positioned on the 3rd tee of Shuswap Lake Golf Course. The open-concept design showcases a chef’s kitchen with quartz countertops, large island, ample cabinetry, stainless steel appliances, and a gas stove. The living room exudes warmth with vaulted ceilings, hardwood floors, and a stunning floor-to-ceiling natural gas rock fireplace. The spacious primary suite features a walk-in closet and a spa-inspired en-suite with double sinks, soaker tub, and separate shower. The main floor also offers a second bedroom, full bathroom, laundry area, and two private decks—each with gas hookups—ideal for enjoying our Shuswap seasons. The lower level is made for entertaining, complete with a wet bar, cozy family room with fireplace, two guest bedrooms, an office with patio access, and two full bathrooms—one with easy access to a patio wired for a hot tub. Rare for a golf course setting, the backyard offers true privacy with mature landscaping, a tranquil pond and waterfall, and a covered patio. A triple garage provides ample space for vehicles and toys, while a dedicated dog run keeps your pet safe. This thoughtfully designed home combines luxury, comfort, and privacy—an exceptional opportunity you won’t want to miss. (id:52386)
Property Details
| MLS® Number | 10364316 |
| Property Type | Single Family |
| Neigbourhood | Blind Bay |
| Amenities Near By | Golf Nearby |
| Features | Private Setting, Central Island, Two Balconies |
| Parking Space Total | 3 |
Building
| Bathroom Total | 4 |
| Bedrooms Total | 4 |
| Appliances | Refrigerator, Dishwasher, Dryer, Range - Gas, Microwave, Washer |
| Architectural Style | Ranch |
| Basement Type | Full |
| Constructed Date | 2006 |
| Construction Style Attachment | Detached |
| Cooling Type | Central Air Conditioning |
| Exterior Finish | Stucco |
| Fireplace Fuel | Gas |
| Fireplace Present | Yes |
| Fireplace Total | 2 |
| Fireplace Type | Unknown |
| Heating Type | Forced Air, See Remarks |
| Roof Material | Asphalt Shingle |
| Roof Style | Unknown |
| Stories Total | 1 |
| Size Interior | 3,090 Ft2 |
| Type | House |
| Utility Water | Private Utility |
Parking
| Attached Garage | 3 |
Land
| Acreage | No |
| Land Amenities | Golf Nearby |
| Landscape Features | Landscaped, Underground Sprinkler |
| Sewer | Municipal Sewage System |
| Size Frontage | 115 Ft |
| Size Irregular | 0.27 |
| Size Total | 0.27 Ac|under 1 Acre |
| Size Total Text | 0.27 Ac|under 1 Acre |
| Zoning Type | Unknown |
Rooms
| Level | Type | Length | Width | Dimensions |
|---|---|---|---|---|
| Basement | Other | 30' x 24' | ||
| Basement | Full Bathroom | 7'9'' x 6'8'' | ||
| Basement | Other | 11' x 8'8'' | ||
| Basement | 3pc Bathroom | 14'6'' x 6'0'' | ||
| Basement | Den | 12'4'' x 13'3'' | ||
| Basement | Bedroom | 12'7'' x 9'11'' | ||
| Basement | Bedroom | 11'2'' x 12'10'' | ||
| Basement | Family Room | 31'0'' x 19'3'' | ||
| Main Level | Foyer | 10'5'' x 6'5'' | ||
| Main Level | Laundry Room | 11'0'' x 5'11'' | ||
| Main Level | 4pc Bathroom | 7'10'' x 7'10'' | ||
| Main Level | Bedroom | 12'1'' x 10'5'' | ||
| Main Level | 5pc Ensuite Bath | 13'11'' x 9'8'' | ||
| Main Level | Primary Bedroom | 16'7'' x 18'8'' | ||
| Main Level | Dining Room | 10'0'' x 7'0'' | ||
| Main Level | Living Room | 16'11'' x 16'3'' | ||
| Main Level | Kitchen | 11'0'' x 13'0'' |
https://www.realtor.ca/real-estate/28967438/2706-golf-course-drive-blind-bay-blind-bay
Contact Us
Contact us for more information

The trademarks REALTOR®, REALTORS®, and the REALTOR® logo are controlled by The Canadian Real Estate Association (CREA) and identify real estate professionals who are members of CREA. The trademarks MLS®, Multiple Listing Service® and the associated logos are owned by The Canadian Real Estate Association (CREA) and identify the quality of services provided by real estate professionals who are members of CREA. The trademark DDF® is owned by The Canadian Real Estate Association (CREA) and identifies CREA's Data Distribution Facility (DDF®)
October 09 2025 08:49:29
Association of Interior REALTORS®
RE/MAX Shuswap Realty


