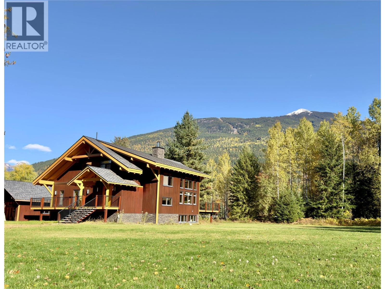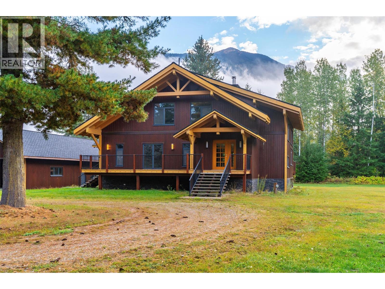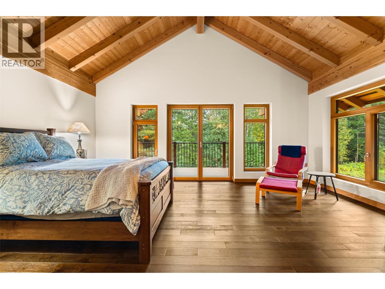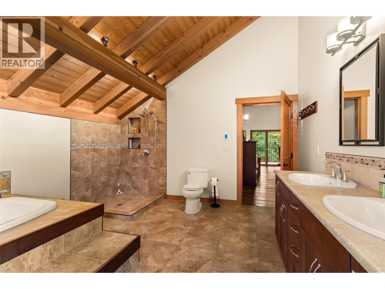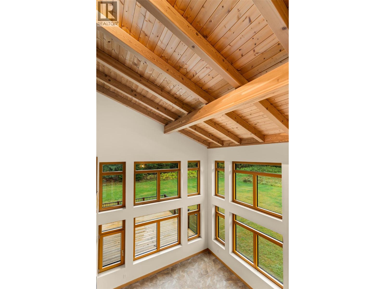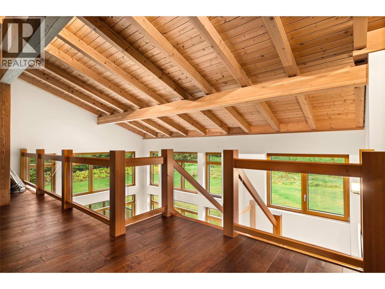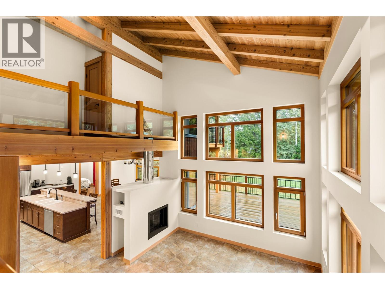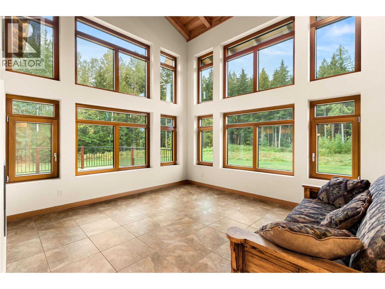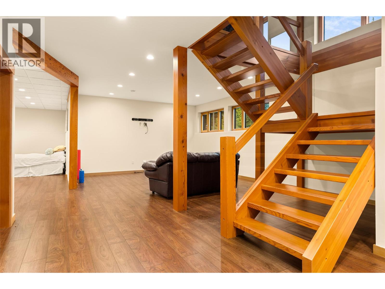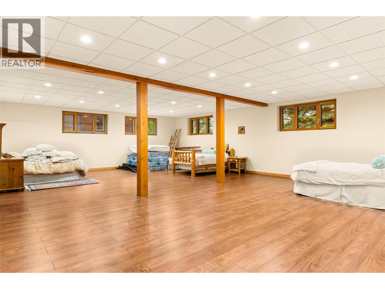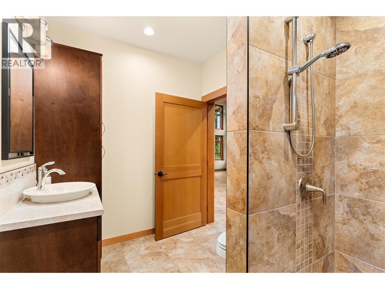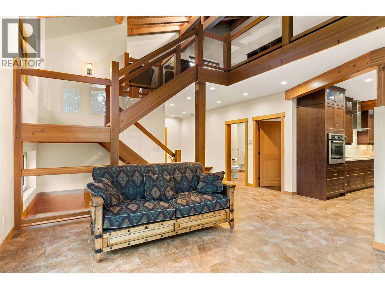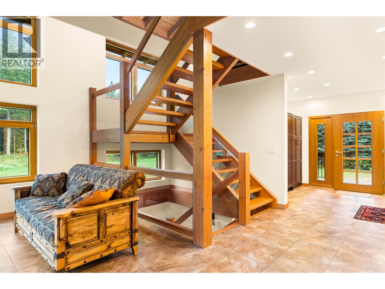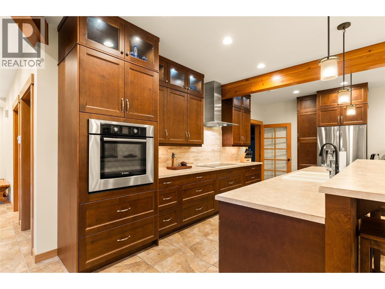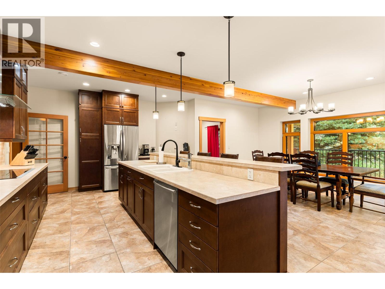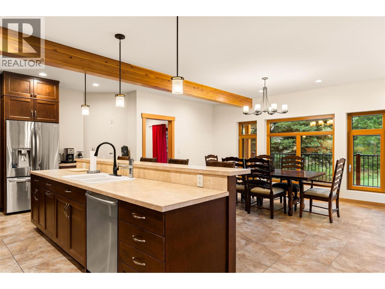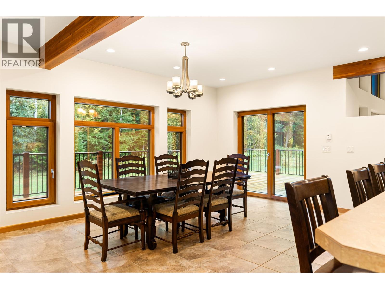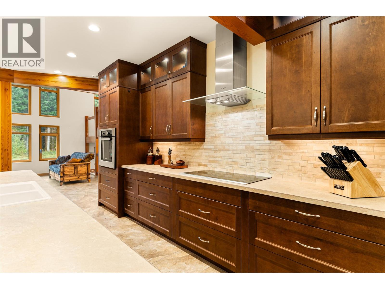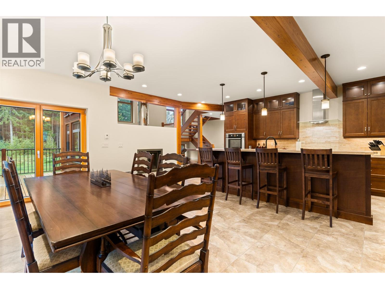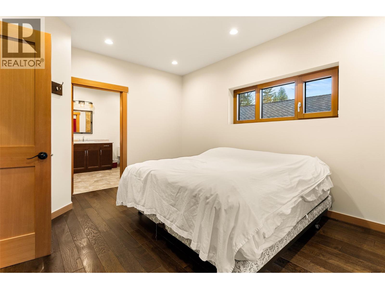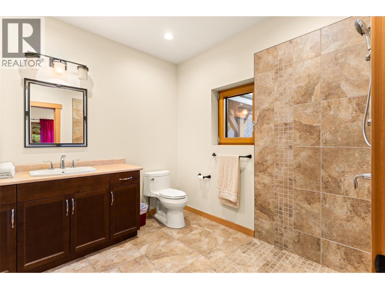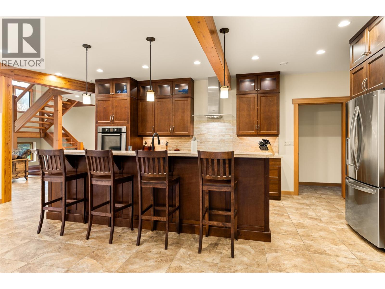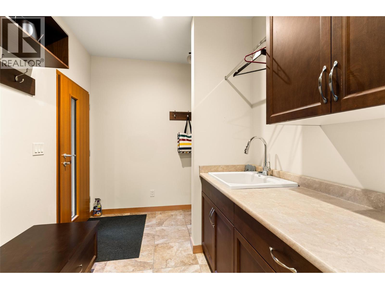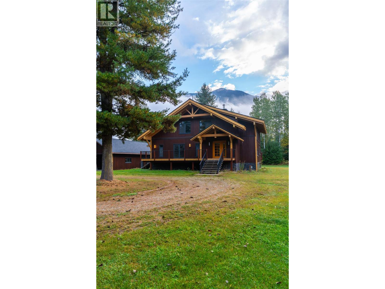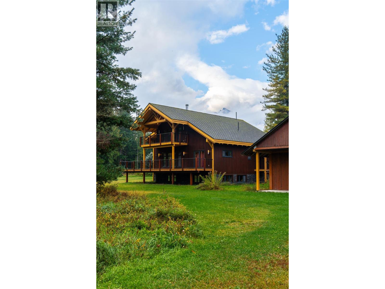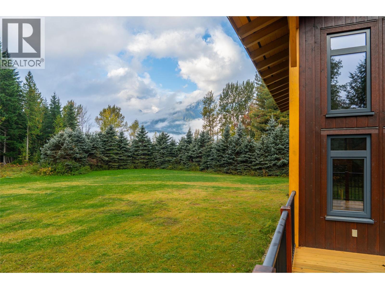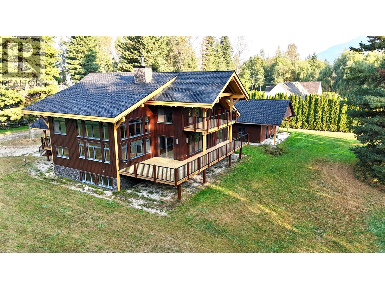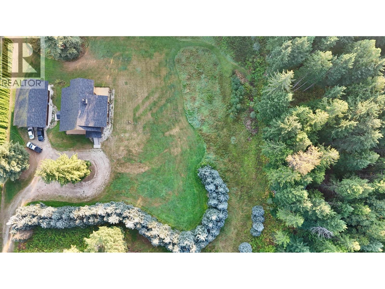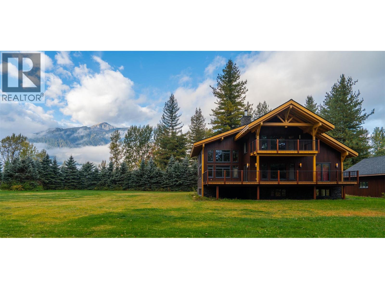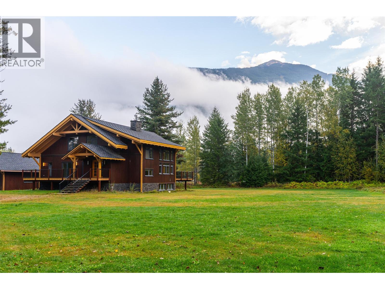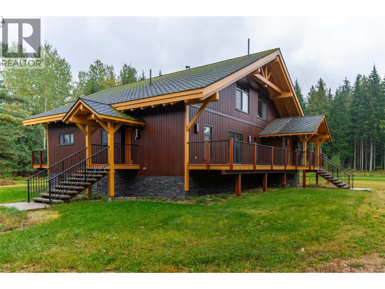$3,100,000
A property of true distinction, this custom-built 4,300 sq. ft. timber frame estate rests on 2.09 acres at the base of Revelstoke Mountain Resort and the Revelstoke Cabot Golf Course. A rare example of Swiss hand-detailed carpentry, the residence showcases age-old post-and-beam construction executed with uncompromising precision—an architectural achievement seldom available in Western Canada. Every element of this home reflects mastery in design and engineering, from staggered 2x12 construction and triple-glazed tilt-and-turn imported windows and doors, to the advanced geothermal heating system, Belgium Stuv wood stove, 400-amp electrical service, and robust ICF foundation. These uncompromising details combine to deliver enduring strength, efficiency, and refinement. Inside, the primary suite offers a luxurious five-piece ensuite, walk-in dressing room, and a private bonus hideaway—perfect as an exclusive storage retreat or imaginative play space. A secondary main-floor suite provides elevated privacy for visiting guests. The grand entertaining spaces are defined by an oversized chef’s kitchen and dining area, flowing into a striking great room with floor-to-ceiling windows that capture unobstructed alpine views. Custom railings, expansive decks, and rich natural finishes frame the home’s dramatic silhouette against the mountains. A residence of this caliber—melding Swiss-crafted artistry with modern luxury—is exceedingly rare. Private viewing by appointment only. (id:52386)
Property Details
| MLS® Number | 10363470 |
| Property Type | Single Family |
| Neigbourhood | Revelstoke |
| Amenities Near By | Ski Area |
| Features | Level Lot, Central Island, Jacuzzi Bath-tub, Three Balconies |
| Parking Space Total | 14 |
| View Type | River View, Mountain View |
Building
| Bathroom Total | 3 |
| Bedrooms Total | 3 |
| Appliances | Refrigerator, Dishwasher, Dryer, Range - Electric, Washer, Oven - Built-in |
| Architectural Style | Cabin, Log House/cabin |
| Basement Type | Full |
| Constructed Date | 2011 |
| Construction Style Attachment | Detached |
| Cooling Type | See Remarks |
| Exterior Finish | Cedar Siding |
| Fire Protection | Smoke Detector Only |
| Fireplace Present | Yes |
| Fireplace Total | 1 |
| Fireplace Type | Free Standing Metal,unknown |
| Flooring Type | Ceramic Tile, Hardwood, Other, Tile |
| Foundation Type | Insulated Concrete Forms |
| Heating Fuel | Geo Thermal |
| Heating Type | In Floor Heating |
| Roof Material | Asphalt Shingle |
| Roof Style | Unknown |
| Stories Total | 3 |
| Size Interior | 4,300 Ft2 |
| Type | House |
| Utility Water | Well |
Parking
| Additional Parking | |
| Detached Garage | 6 |
Land
| Access Type | Easy Access |
| Acreage | Yes |
| Land Amenities | Ski Area |
| Landscape Features | Landscaped, Level |
| Sewer | Septic Tank |
| Size Frontage | 253 Ft |
| Size Irregular | 2.09 |
| Size Total | 2.09 Ac|1 - 5 Acres |
| Size Total Text | 2.09 Ac|1 - 5 Acres |
| Zoning Type | Unknown |
Rooms
| Level | Type | Length | Width | Dimensions |
|---|---|---|---|---|
| Second Level | Den | 18'10'' x 15'10'' | ||
| Second Level | 5pc Ensuite Bath | 12'0'' x 12'0'' | ||
| Second Level | Primary Bedroom | 24'0'' x 16'0'' | ||
| Basement | Games Room | 9'11'' x 12'7'' | ||
| Basement | Media | 33'5'' x 25'5'' | ||
| Basement | Recreation Room | 18'0'' x 18'0'' | ||
| Main Level | Laundry Room | 15'10'' x 6'0'' | ||
| Main Level | Bedroom | 15'4'' x 16'6'' | ||
| Main Level | 4pc Ensuite Bath | 8'0'' x 8'0'' | ||
| Main Level | Bedroom | 15'10'' x 13'10'' | ||
| Main Level | 4pc Bathroom | 11'7'' x 6'0'' | ||
| Main Level | Dining Room | 19'6'' x 15'10'' | ||
| Main Level | Living Room | 15'0'' x 15'0'' | ||
| Main Level | Kitchen | 20'0'' x 15'10'' |
https://www.realtor.ca/real-estate/28966608/3266-airport-way-revelstoke-revelstoke
Contact Us
Contact us for more information

The trademarks REALTOR®, REALTORS®, and the REALTOR® logo are controlled by The Canadian Real Estate Association (CREA) and identify real estate professionals who are members of CREA. The trademarks MLS®, Multiple Listing Service® and the associated logos are owned by The Canadian Real Estate Association (CREA) and identify the quality of services provided by real estate professionals who are members of CREA. The trademark DDF® is owned by The Canadian Real Estate Association (CREA) and identifies CREA's Data Distribution Facility (DDF®)
October 14 2025 05:21:15
Association of Interior REALTORS®
Coldwell Banker Executives Realty


