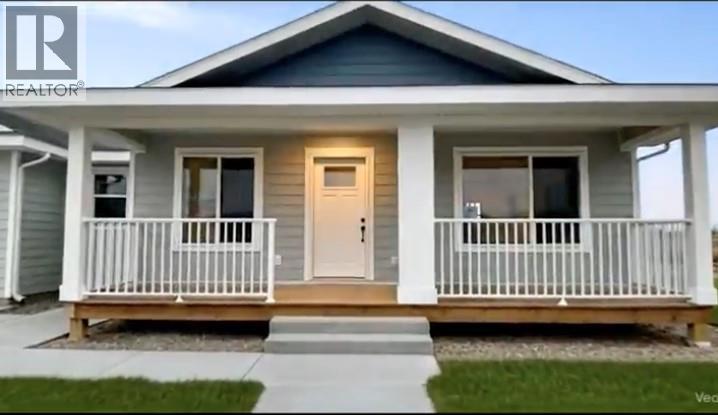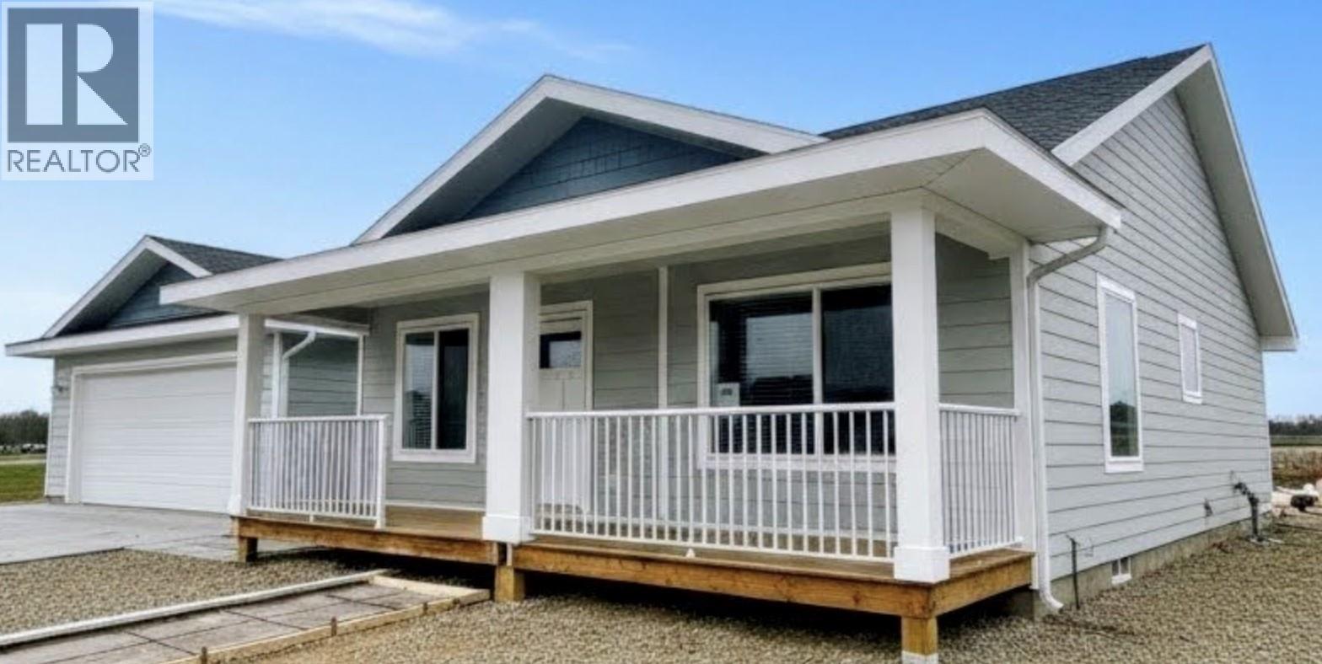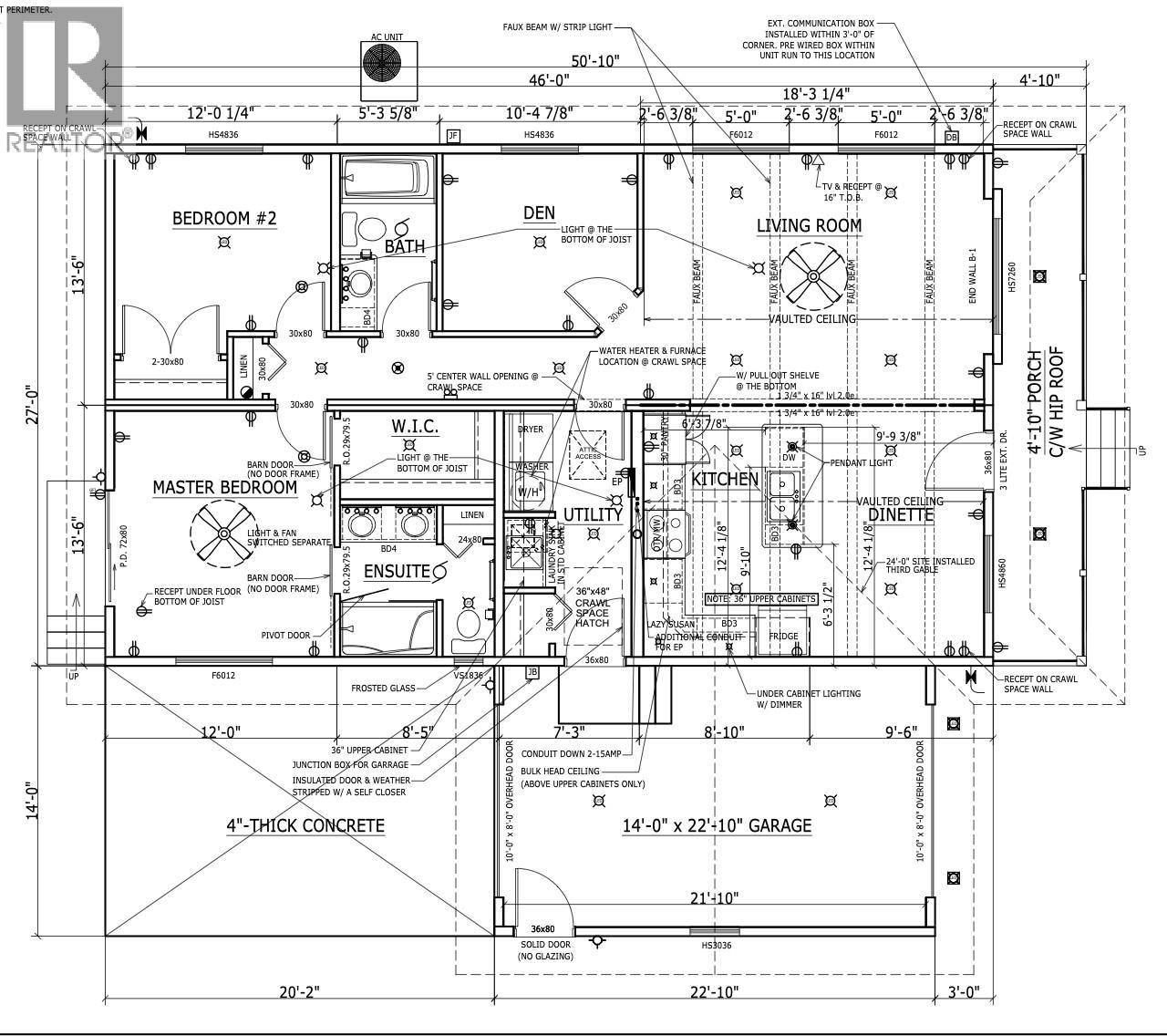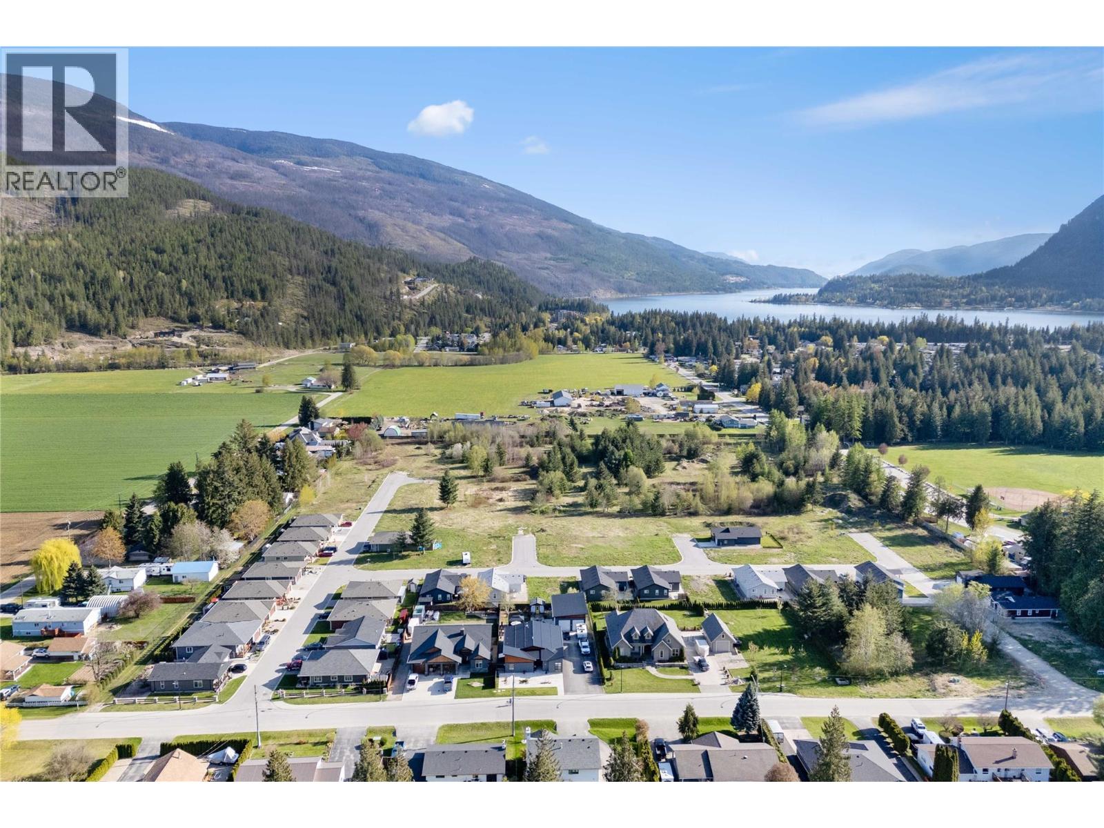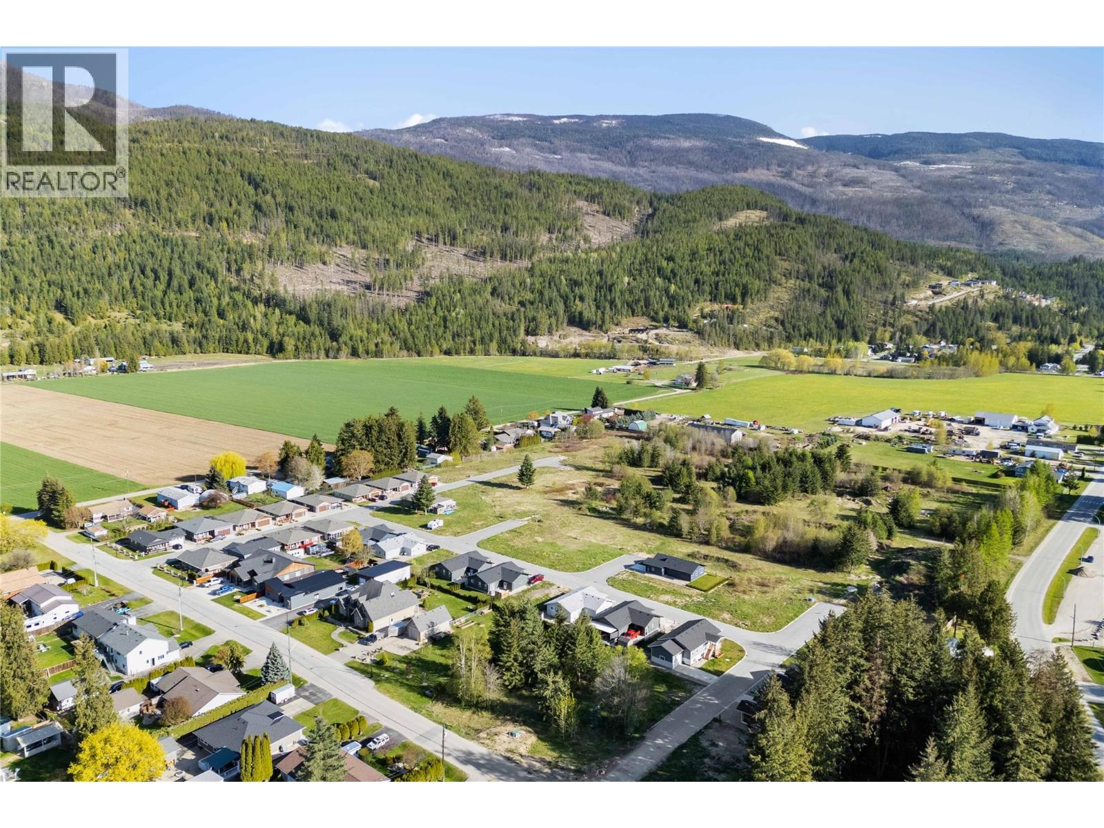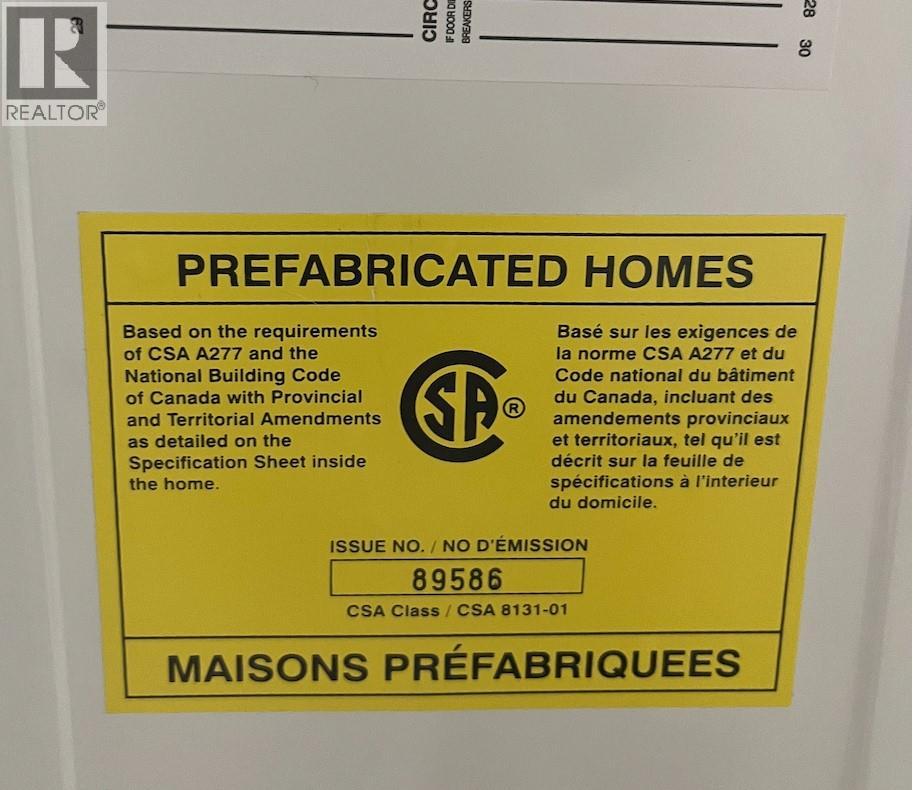$599,000Maintenance, Property Management
$75 Monthly
Maintenance, Property Management
$75 MonthlyNewly built 2025 modular home in Sicamous, BC-minutes from the lake, shops, parks, and year-round recreation. 3 bedrooms or 2 bedrooms plus a den, 2 full bathrooms. Thoughtfully designed for comfortable living with quality upgrades. Open-concept living area is bright and functional, featuring transom windows, faux ceiling beams w/integrated lighting, pot lights, & modern palette. Kitchen stands out w/maple island, extended drawers, pull-out pantry shelving, under-cabinet lighting, & stainless steel appliances. Upgraded fixtures, pendant lighting, & taller upper cabinets. Primary is a quiet retreat w/sliding barn doors, walk-in closet w/upgraded shelving, & private ensuite-double sinks, LED toe-kick lighting, & premium faucets. Two additional rooms-flexibility for guests/home office. Additions include upper laundry cabinets w/counter space, upgraded interior & exterior doors, extended 4’ garage w/side entry & upgraded doors, rear deck for outdoor enjoyment, & central A/C-to be installed. Well-maintained strata community fees of just $75/month. Year-round residence, seasonal home, ow-maintenance lifestyle close to nature, this property offers modern living in a fabulous community. Houseboat Capital of Canada, Sicamous sits between Shuswap and Mara Lakes, fantastic boating, kayaking, & fishing. Winter brings world-class snowmobiling-nearby Queest/Owl Head mountains, scenic trails for hiking/cross-country skiing. Perfect blend of outdoor adventure & small-town charm! (id:52386)
Property Details
| MLS® Number | 10365539 |
| Property Type | Single Family |
| Neigbourhood | Sicamous |
| Community Name | Parksville or EPS822 |
| Community Features | Pets Allowed, Rentals Allowed |
| Parking Space Total | 2 |
| View Type | Mountain View |
Building
| Bathroom Total | 2 |
| Bedrooms Total | 2 |
| Basement Type | Crawl Space |
| Constructed Date | 2025 |
| Cooling Type | Central Air Conditioning, See Remarks |
| Exterior Finish | Other |
| Flooring Type | Vinyl |
| Foundation Type | Block |
| Heating Fuel | Electric |
| Heating Type | Forced Air |
| Roof Material | Asphalt Shingle |
| Roof Style | Unknown |
| Stories Total | 1 |
| Size Interior | 1,242 Ft2 |
| Type | Manufactured Home |
| Utility Water | Municipal Water |
Parking
| Attached Garage | 1 |
Land
| Acreage | No |
| Current Use | Other |
| Sewer | Municipal Sewage System |
| Size Frontage | 51 Ft |
| Size Irregular | 0.09 |
| Size Total | 0.09 Ac|under 1 Acre |
| Size Total Text | 0.09 Ac|under 1 Acre |
| Zoning Type | Unknown |
Rooms
| Level | Type | Length | Width | Dimensions |
|---|---|---|---|---|
| Main Level | Other | 8'0'' x 4'6'' | ||
| Main Level | Utility Room | 6'9'' x 12'8'' | ||
| Main Level | Full Bathroom | 5'0'' x 9'2'' | ||
| Main Level | 4pc Ensuite Bath | 8'0'' x 7'9'' | ||
| Main Level | Kitchen | 8'7'' x 12'8'' | ||
| Main Level | Den | 9'8'' x 7'9'' | ||
| Main Level | Bedroom | 11'4'' x 10'4'' | ||
| Main Level | Primary Bedroom | 11'4'' x 12'8'' | ||
| Main Level | Living Room | 18'0'' x 12'8'' |
Utilities
| Electricity | Available |
| Water | Available |
https://www.realtor.ca/real-estate/28977725/730-elderberry-walk-sicamous-sicamous
Contact Us
Contact us for more information

The trademarks REALTOR®, REALTORS®, and the REALTOR® logo are controlled by The Canadian Real Estate Association (CREA) and identify real estate professionals who are members of CREA. The trademarks MLS®, Multiple Listing Service® and the associated logos are owned by The Canadian Real Estate Association (CREA) and identify the quality of services provided by real estate professionals who are members of CREA. The trademark DDF® is owned by The Canadian Real Estate Association (CREA) and identifies CREA's Data Distribution Facility (DDF®)
October 11 2025 08:18:52
Association of Interior REALTORS®
Exp Realty (Sicamous)


