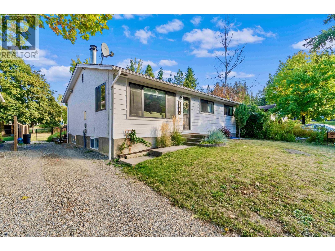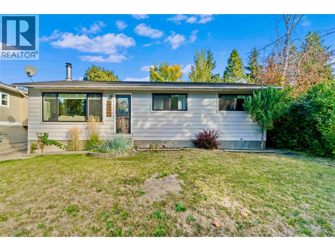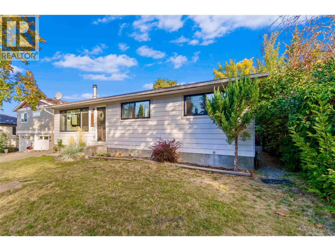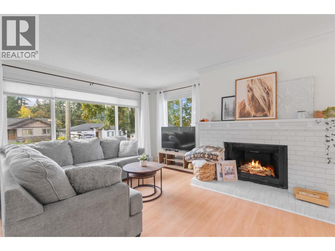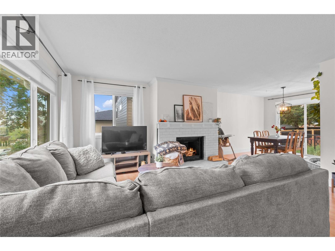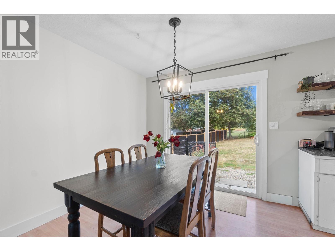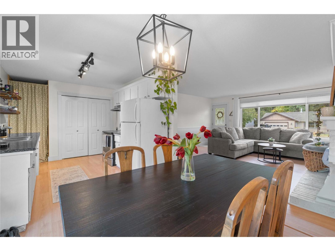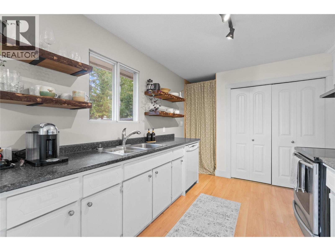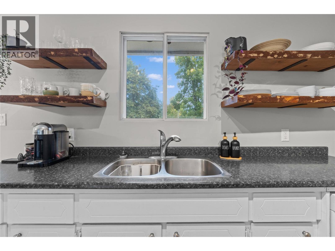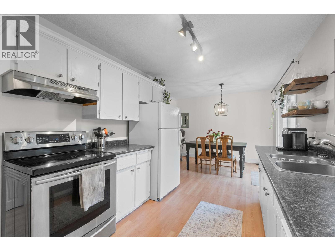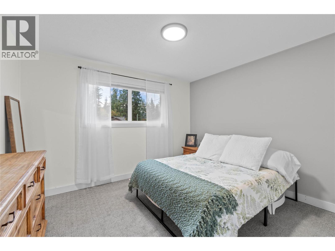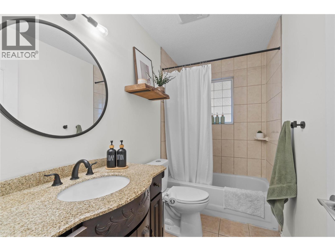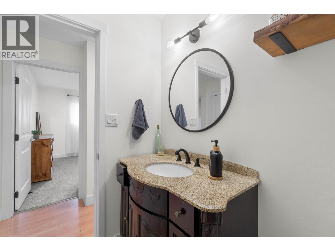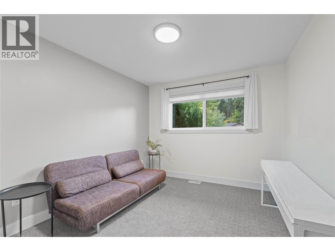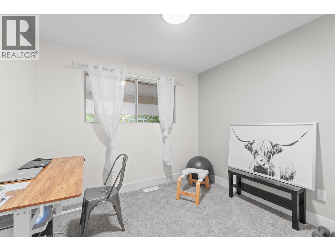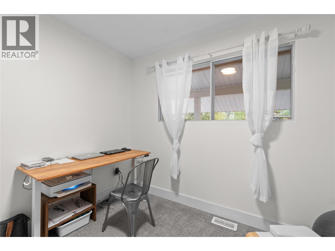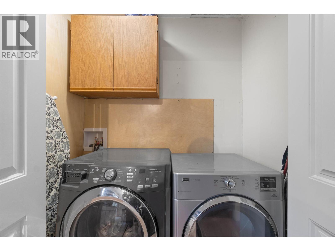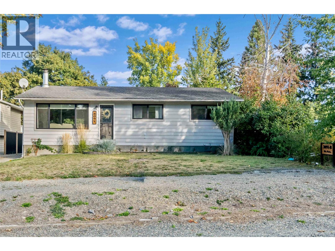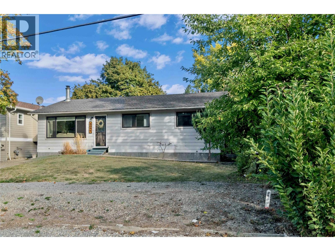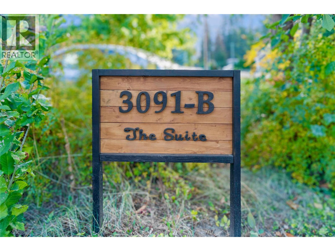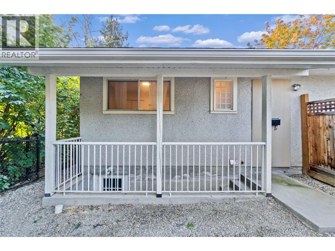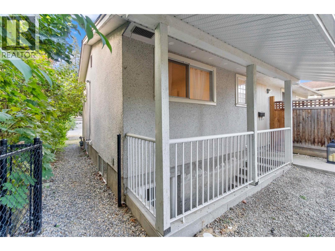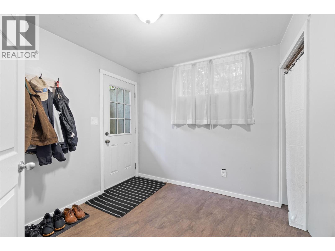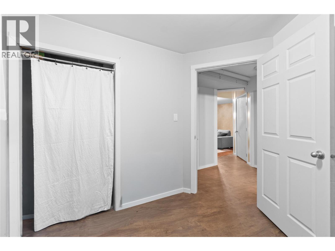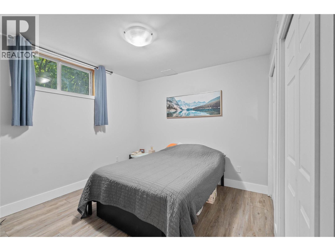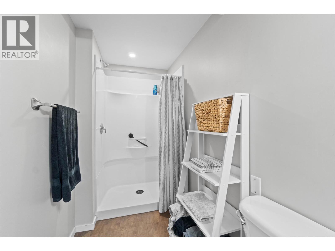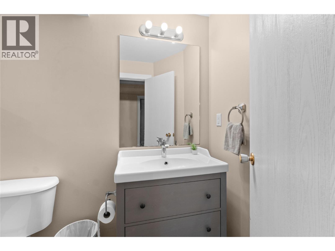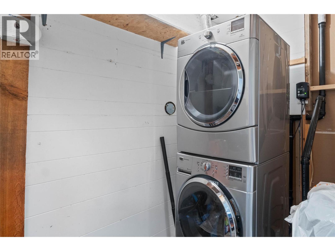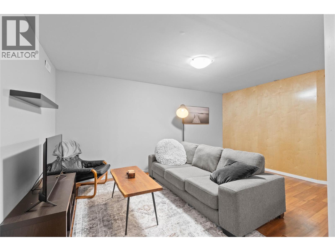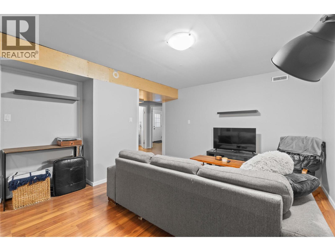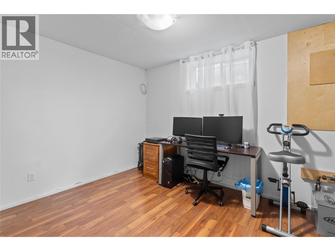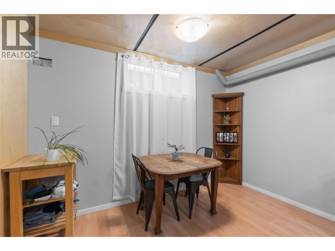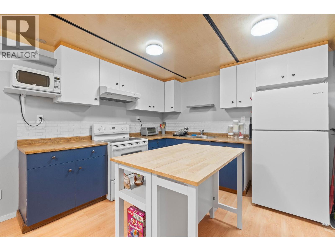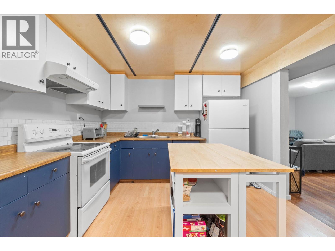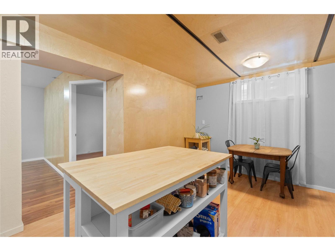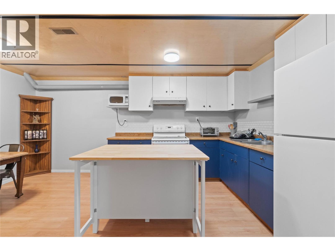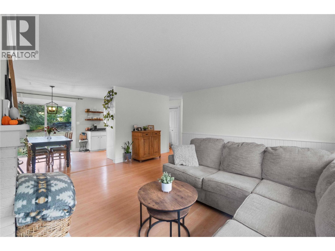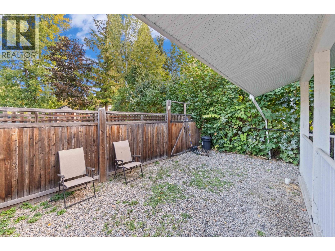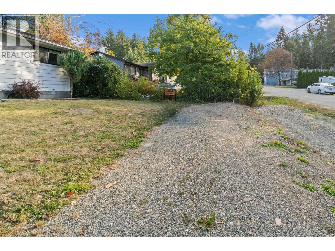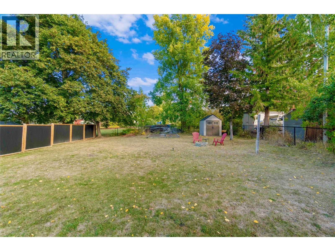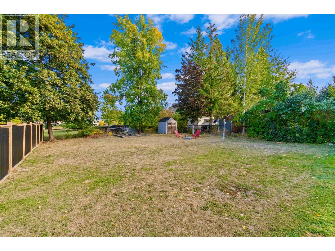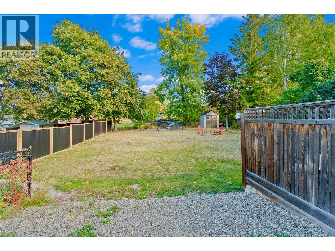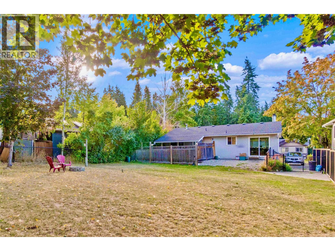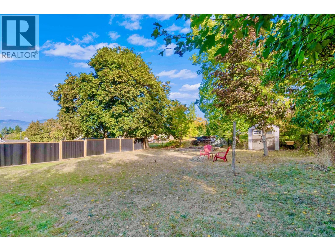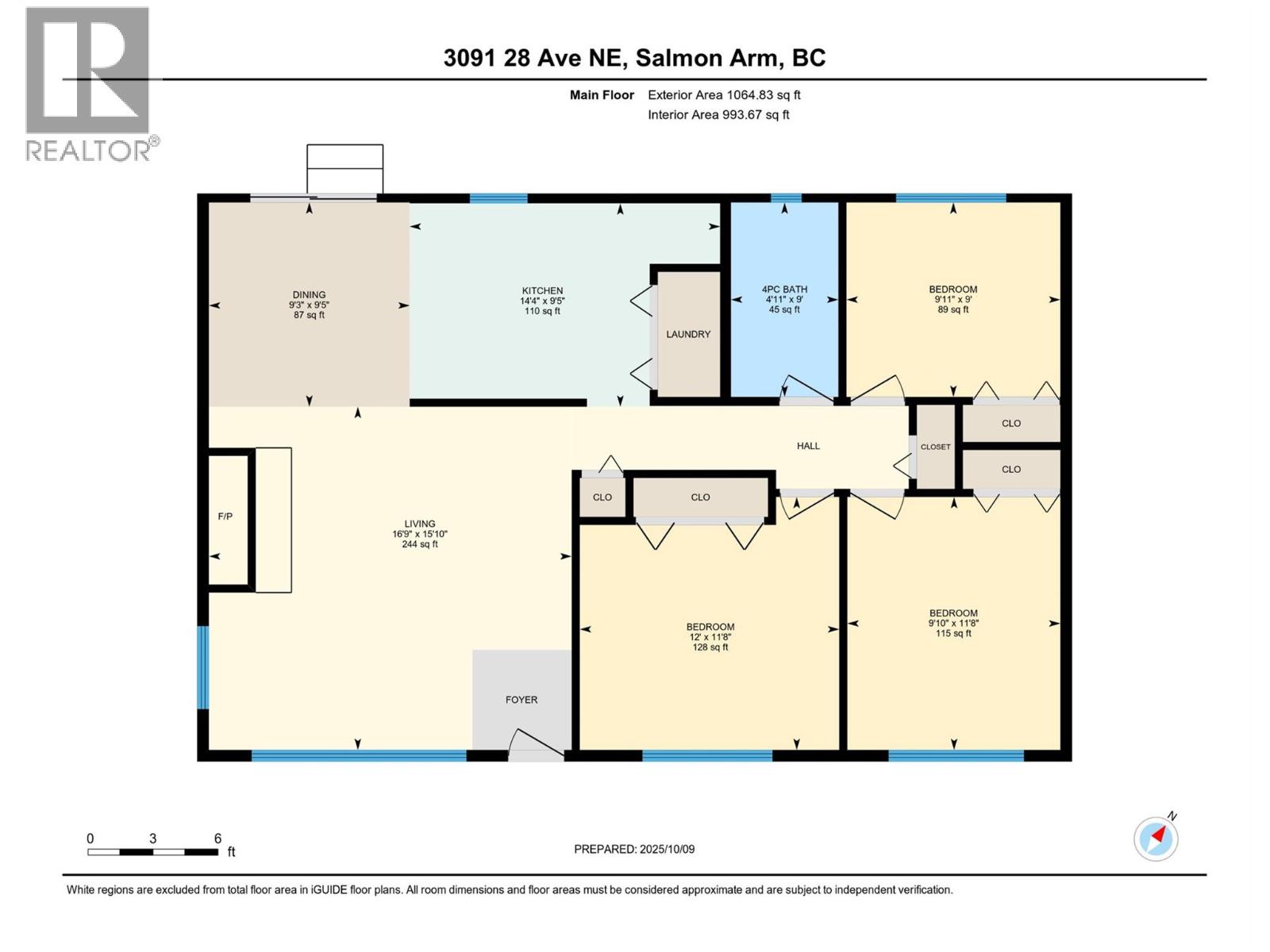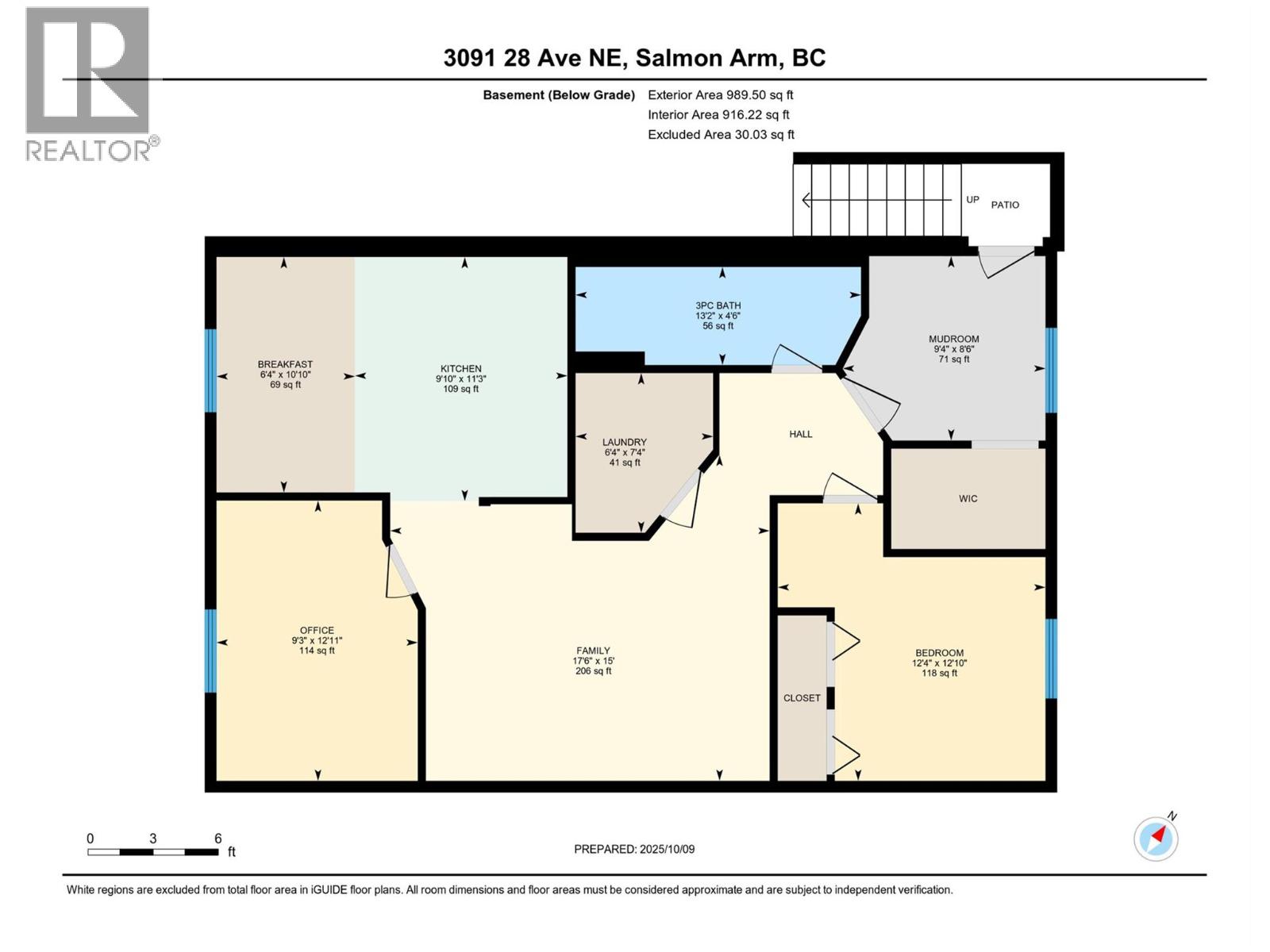$679,900
Nicely Updated Rancher Style home with In-Law Suite in Desirable North Broadview. This well-maintained home on a larger lot offers a bright and spacious upper-level featuring 3 bedrooms, 1 bathroom, a large kitchen and dining area along with a cozy living room and wood burning fireplace.The lower-level has a self contained in-law suite that includes 1 bedroom plus a den (which could serve as a second bedroom), a full bathroom, separate laundry, designated parking, and private yard space—ideal for multi-generational living. Recent updates include PEX plumbing, updated electrical fixtures, fresh paint and carpets, a newer hot water tank, and most upstairs windows have been replaced for added comfort and efficiency. Enjoy the outside space with a fully fenced, level backyard- perfect for children, pets and room for a shop and or outbuildings. Situated on a quiet no thru road within walking distance to schools and hiking trails, This home is the perfect blend of comfort, convenience and location. Quick possession may be available. (id:52386)
Property Details
| MLS® Number | 10365566 |
| Property Type | Single Family |
| Neigbourhood | NE Salmon Arm |
Building
| Bathroom Total | 2 |
| Bedrooms Total | 4 |
| Architectural Style | Ranch |
| Basement Type | Full |
| Constructed Date | 1971 |
| Construction Style Attachment | Detached |
| Heating Type | Forced Air |
| Roof Material | Asphalt Shingle |
| Roof Style | Unknown |
| Stories Total | 2 |
| Size Interior | 2,055 Ft2 |
| Type | House |
| Utility Water | Municipal Water |
Land
| Acreage | No |
| Fence Type | Fence |
| Sewer | Municipal Sewage System |
| Size Irregular | 0.19 |
| Size Total | 0.19 Ac|under 1 Acre |
| Size Total Text | 0.19 Ac|under 1 Acre |
| Zoning Type | Unknown |
Rooms
| Level | Type | Length | Width | Dimensions |
|---|---|---|---|---|
| Basement | Laundry Room | 6' x 6' | ||
| Basement | Office | 9'7'' x 13'2'' | ||
| Basement | Foyer | 8'5'' x 8'5'' | ||
| Main Level | Full Bathroom | 9' x 5' | ||
| Main Level | Bedroom | 9'9'' x 9' | ||
| Main Level | Bedroom | 11'7'' x 9'9'' | ||
| Main Level | Primary Bedroom | 11'11'' x 10'5'' | ||
| Main Level | Dining Room | 9' x 9' | ||
| Main Level | Living Room | 15'10'' x 14'8'' | ||
| Main Level | Kitchen | 11' x 9' | ||
| Additional Accommodation | Full Bathroom | 12'11'' x 4'5'' | ||
| Additional Accommodation | Bedroom | 10'3'' x 9'7'' | ||
| Additional Accommodation | Living Room | 15'9'' x 12' | ||
| Additional Accommodation | Dining Room | 10'9'' x 6'5'' | ||
| Additional Accommodation | Kitchen | 9' x 10'9'' |
https://www.realtor.ca/real-estate/28978477/3091-28-avenue-ne-salmon-arm-ne-salmon-arm
Contact Us
Contact us for more information

The trademarks REALTOR®, REALTORS®, and the REALTOR® logo are controlled by The Canadian Real Estate Association (CREA) and identify real estate professionals who are members of CREA. The trademarks MLS®, Multiple Listing Service® and the associated logos are owned by The Canadian Real Estate Association (CREA) and identify the quality of services provided by real estate professionals who are members of CREA. The trademark DDF® is owned by The Canadian Real Estate Association (CREA) and identifies CREA's Data Distribution Facility (DDF®)
October 10 2025 08:02:05
Association of Interior REALTORS®
RE/MAX Shuswap Realty


