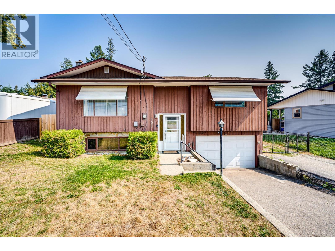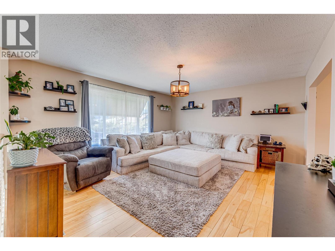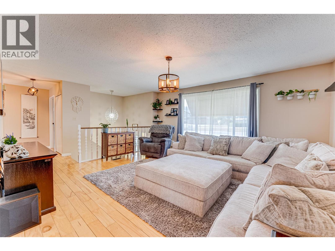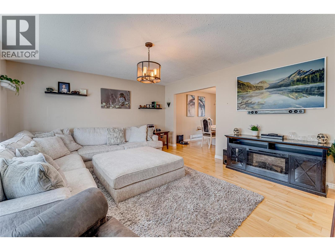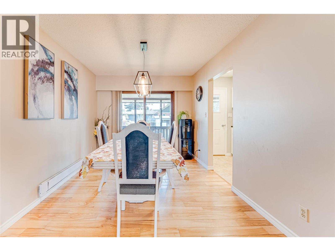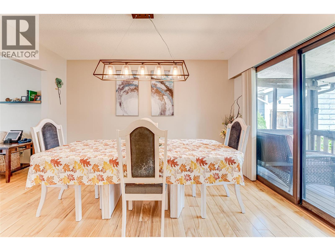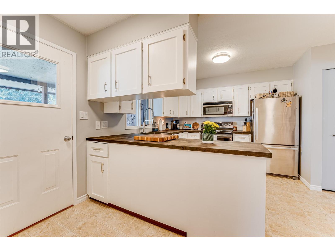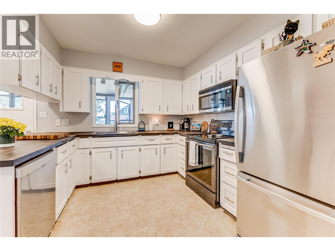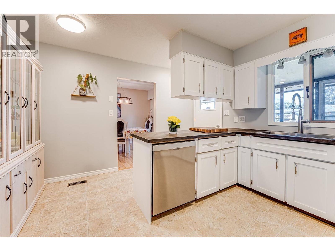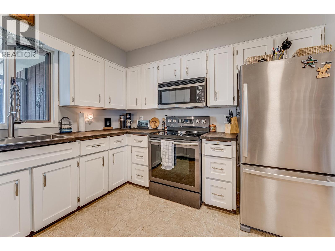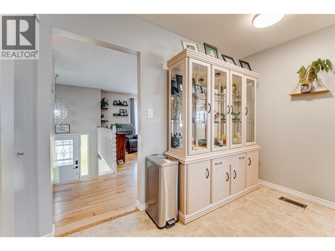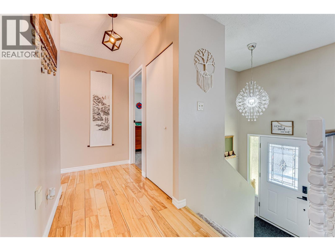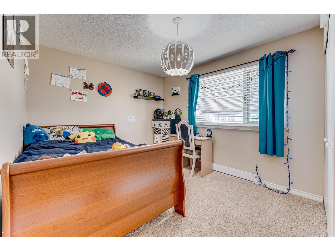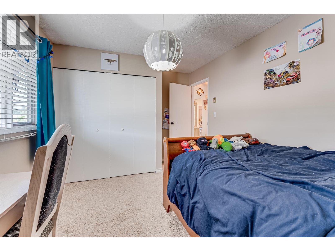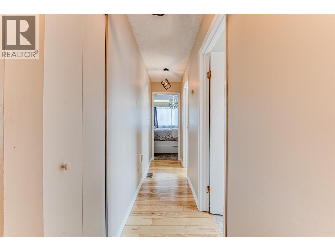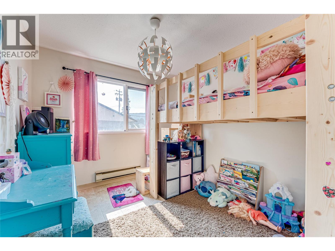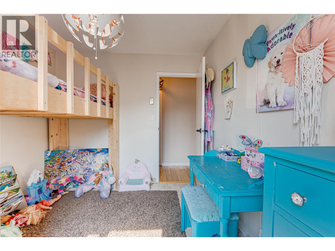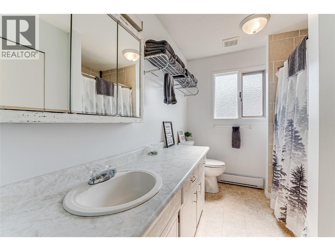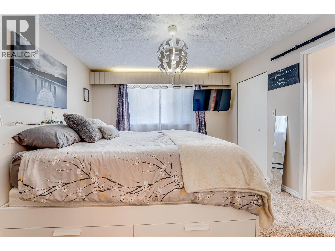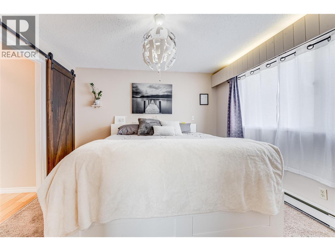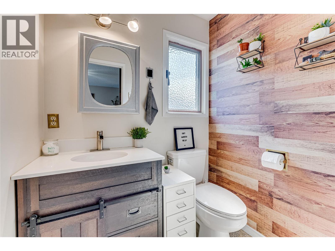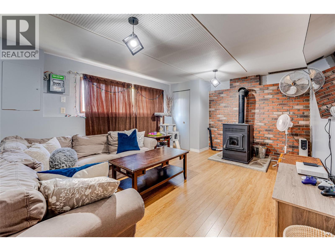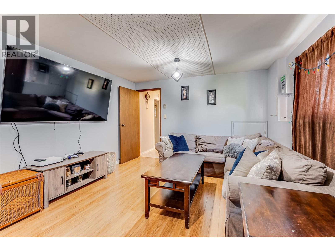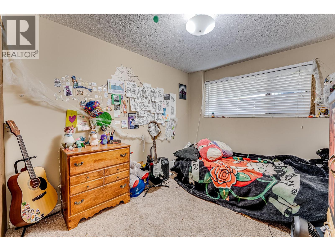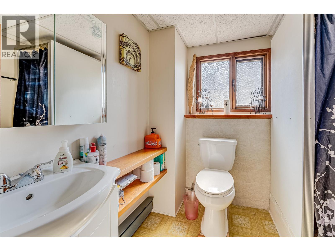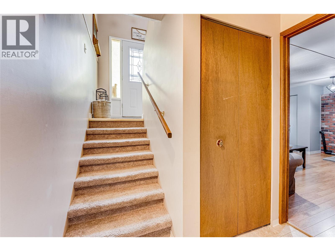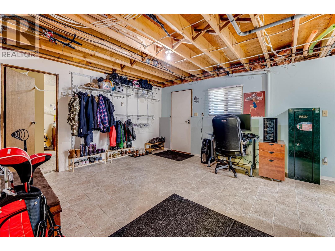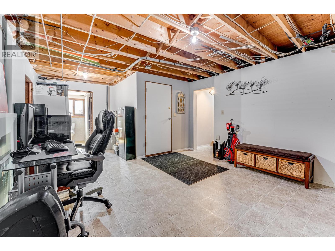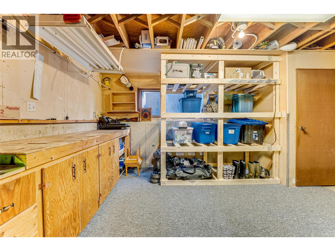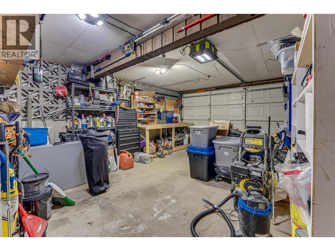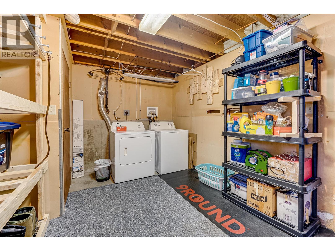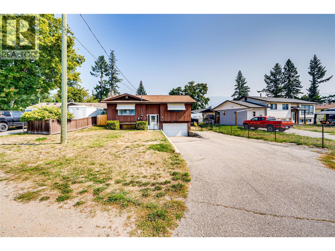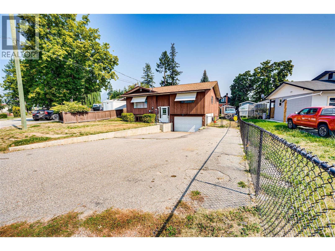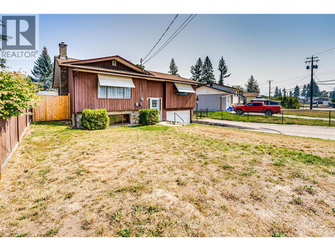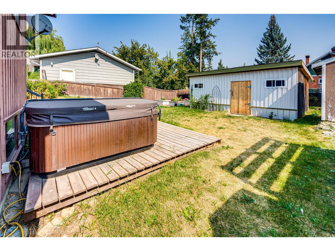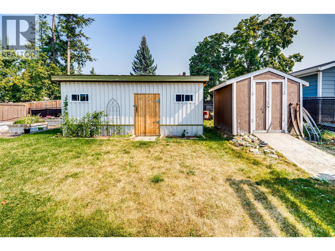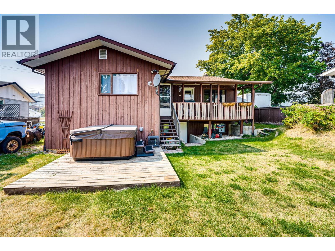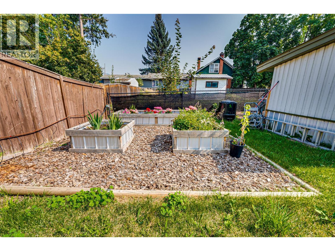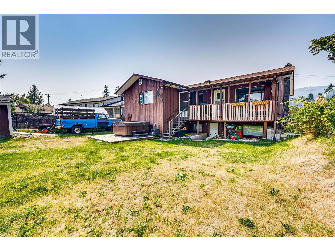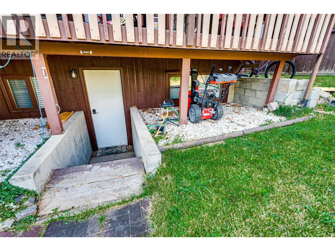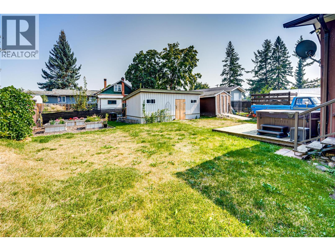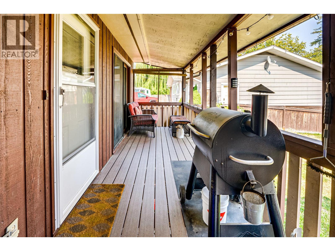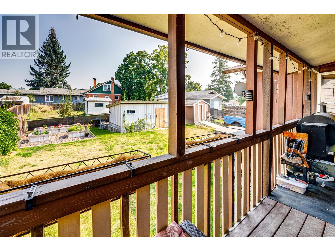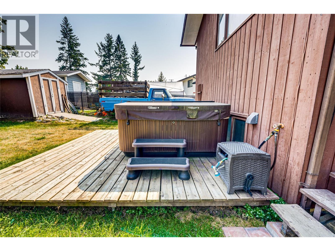$599,900
Step into this delightful 3 bed, 3 bath family sanctuary nestled in a fabulous location. Impeccably maintained, this home boasts generous storage space, fresh paint, updated light fixtures, a newer roof, and flooring. Cozy up by the pellet stove in the lower family room or escape to the walkout basement opening to a large fenced backyard complete with a Hotub, shed, and enchanting raised garden beds. With an attached garage and ample outdoor parking for your toys, this residence offers both practicality and charm. Conveniently situated near Enderby's top attractions - Mabel Lake, Hidden Lake, Shuswap Lake for snowmobiling, and more - this enchanting abode is ready to welcome you home. (id:52386)
Property Details
| MLS® Number | 10362031 |
| Property Type | Single Family |
| Neigbourhood | Enderby / Grindrod |
| Amenities Near By | Park, Recreation, Schools, Shopping |
| Community Features | Family Oriented |
| Features | Level Lot, Irregular Lot Size |
| Parking Space Total | 1 |
Building
| Bathroom Total | 3 |
| Bedrooms Total | 3 |
| Appliances | Refrigerator, Dishwasher, Dryer, Range - Electric, Microwave, Washer |
| Basement Type | Full |
| Constructed Date | 1981 |
| Construction Style Attachment | Detached |
| Cooling Type | Window Air Conditioner |
| Exterior Finish | Cedar Siding |
| Fireplace Fuel | Pellet |
| Fireplace Present | Yes |
| Fireplace Total | 1 |
| Fireplace Type | Free Standing Metal,stove |
| Flooring Type | Hardwood, Vinyl |
| Half Bath Total | 1 |
| Heating Fuel | Electric, Wood |
| Heating Type | Baseboard Heaters, Stove |
| Roof Material | Asphalt Shingle |
| Roof Style | Unknown |
| Stories Total | 2 |
| Size Interior | 1,600 Ft2 |
| Type | House |
| Utility Water | Municipal Water |
Parking
| Additional Parking | |
| Attached Garage | 1 |
Land
| Access Type | Easy Access |
| Acreage | No |
| Land Amenities | Park, Recreation, Schools, Shopping |
| Landscape Features | Landscaped, Level |
| Sewer | Municipal Sewage System |
| Size Frontage | 62 Ft |
| Size Irregular | 0.15 |
| Size Total | 0.15 Ac|under 1 Acre |
| Size Total Text | 0.15 Ac|under 1 Acre |
| Zoning Type | Unknown |
Rooms
| Level | Type | Length | Width | Dimensions |
|---|---|---|---|---|
| Basement | Workshop | 16'10'' x 11'3'' | ||
| Basement | 3pc Bathroom | Measurements not available | ||
| Basement | Bedroom | 12'9'' x 8'10'' | ||
| Basement | Mud Room | 13'9'' x 13'2'' | ||
| Basement | Family Room | 15'9'' x 11'9'' | ||
| Main Level | 2pc Ensuite Bath | Measurements not available | ||
| Main Level | Primary Bedroom | 12'0'' x 11'7'' | ||
| Main Level | 3pc Bathroom | Measurements not available | ||
| Main Level | Laundry Room | 10'0'' x 8'10'' | ||
| Main Level | Bedroom | 13'4'' x 9'10'' | ||
| Main Level | Living Room | 15'9'' x 14'2'' | ||
| Main Level | Kitchen | 13'9'' x 12'7'' | ||
| Main Level | Dining Room | 12'3'' x 9'8'' |
https://www.realtor.ca/real-estate/28828232/101-crescent-drive-enderby-enderby-grindrod
Contact Us
Contact us for more information

The trademarks REALTOR®, REALTORS®, and the REALTOR® logo are controlled by The Canadian Real Estate Association (CREA) and identify real estate professionals who are members of CREA. The trademarks MLS®, Multiple Listing Service® and the associated logos are owned by The Canadian Real Estate Association (CREA) and identify the quality of services provided by real estate professionals who are members of CREA. The trademark DDF® is owned by The Canadian Real Estate Association (CREA) and identifies CREA's Data Distribution Facility (DDF®)
October 05 2025 12:49:45
Association of Interior REALTORS®
2 Percent Realty Interior Inc.


