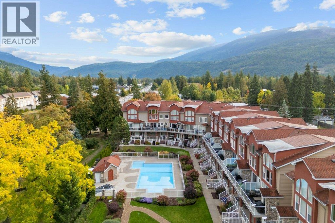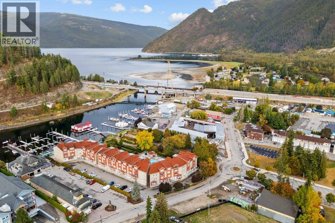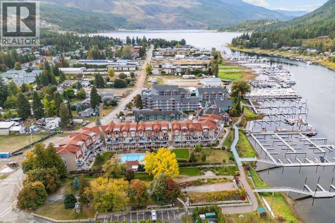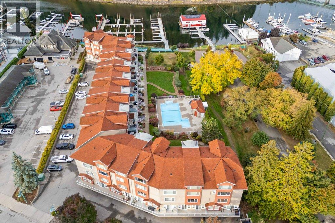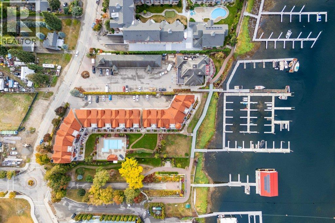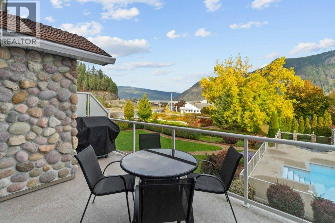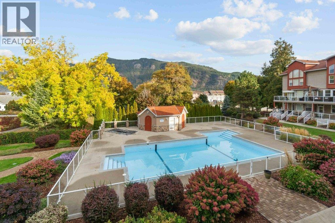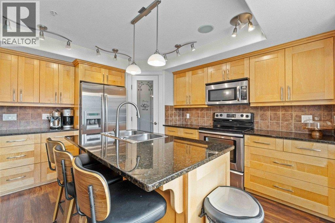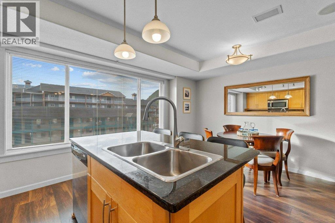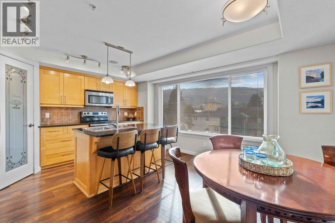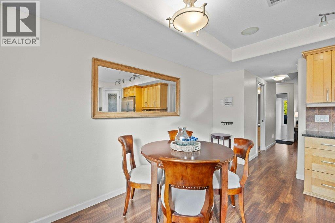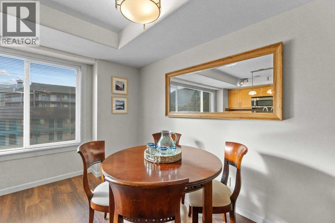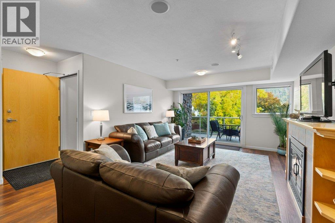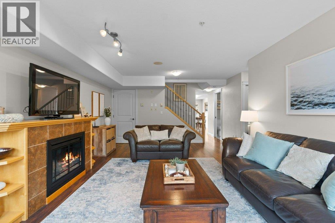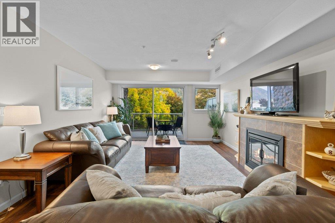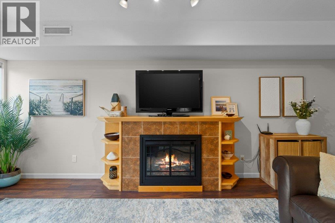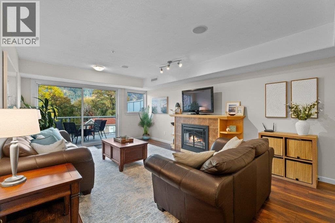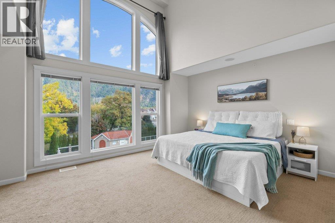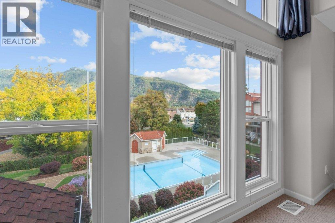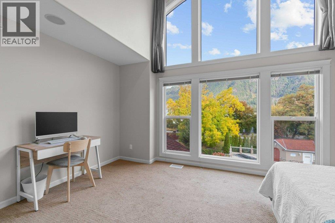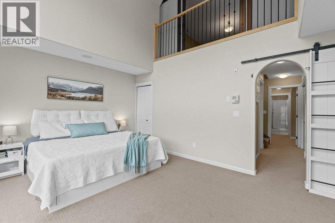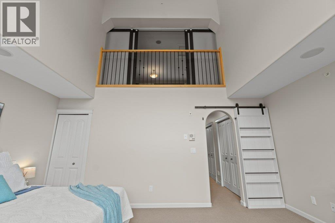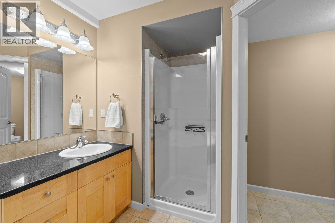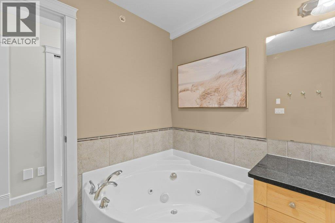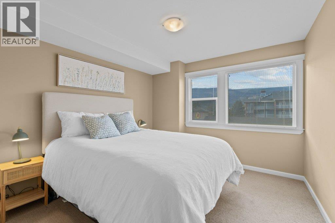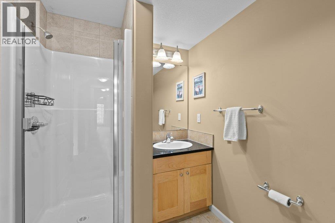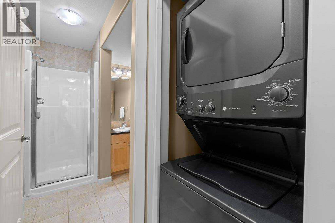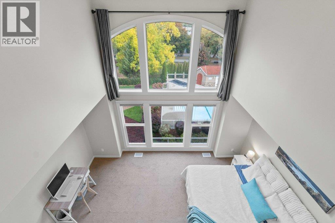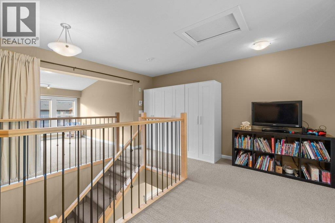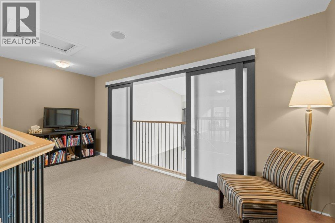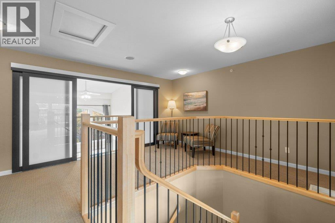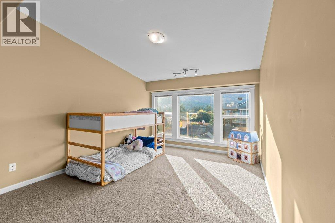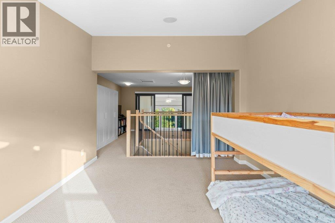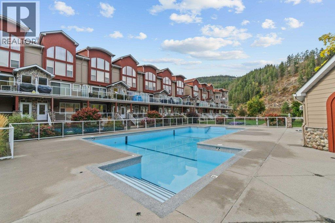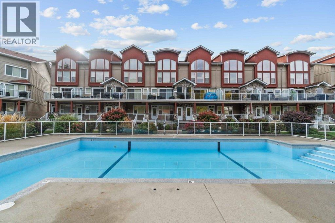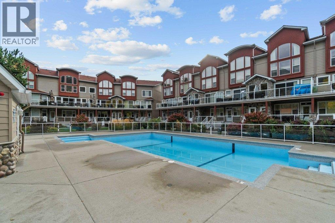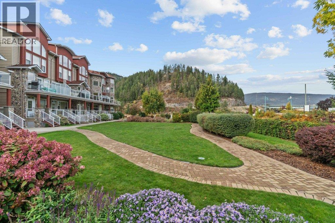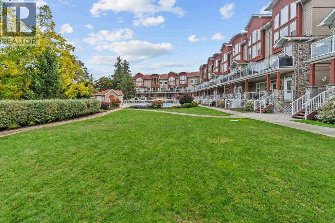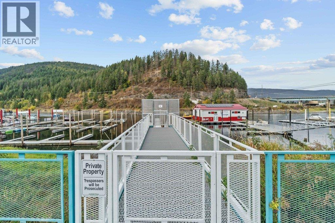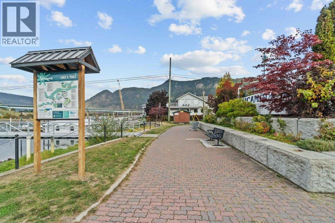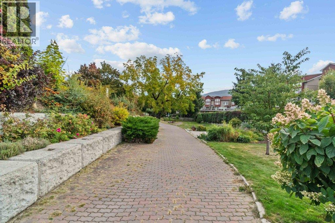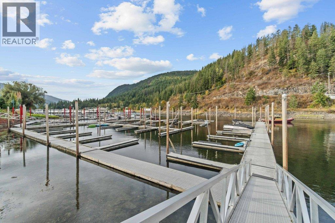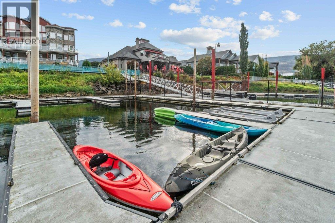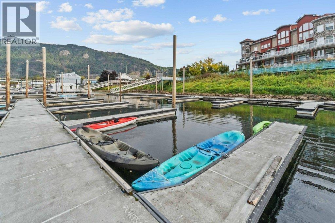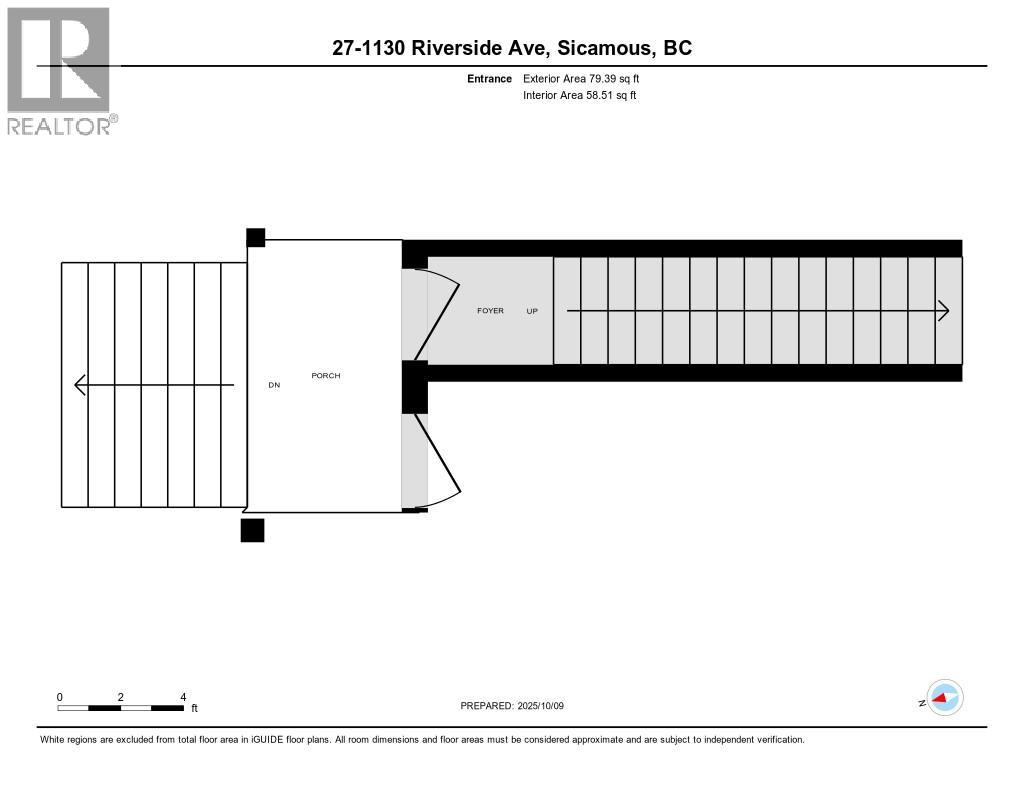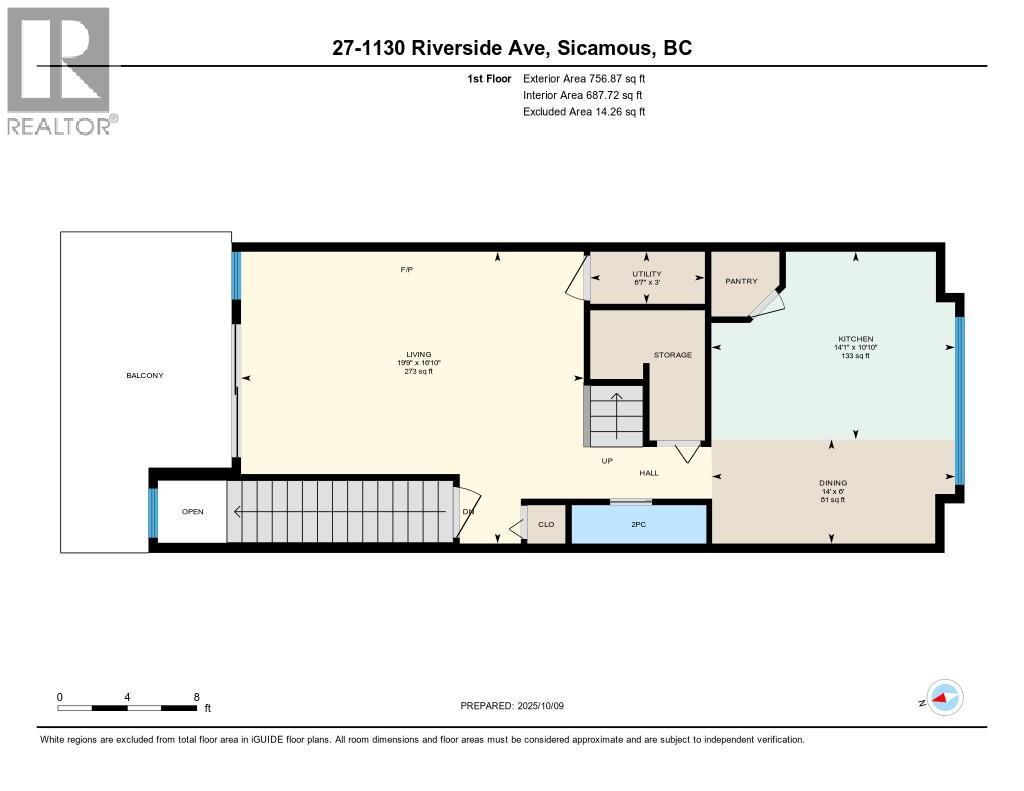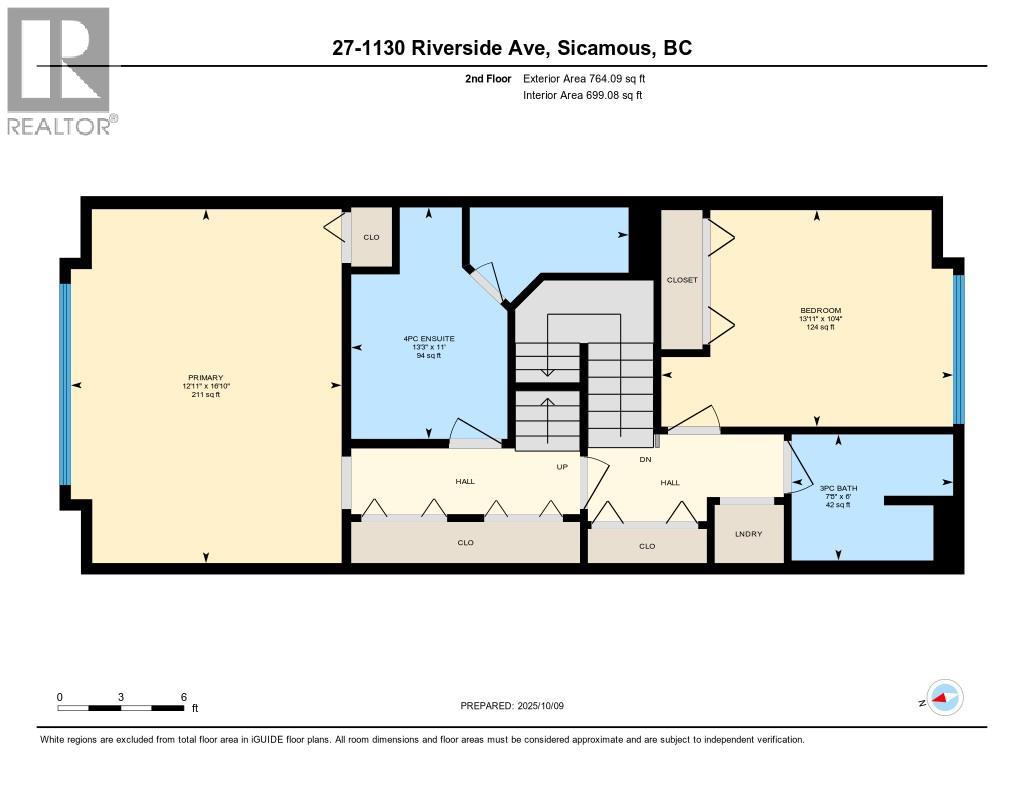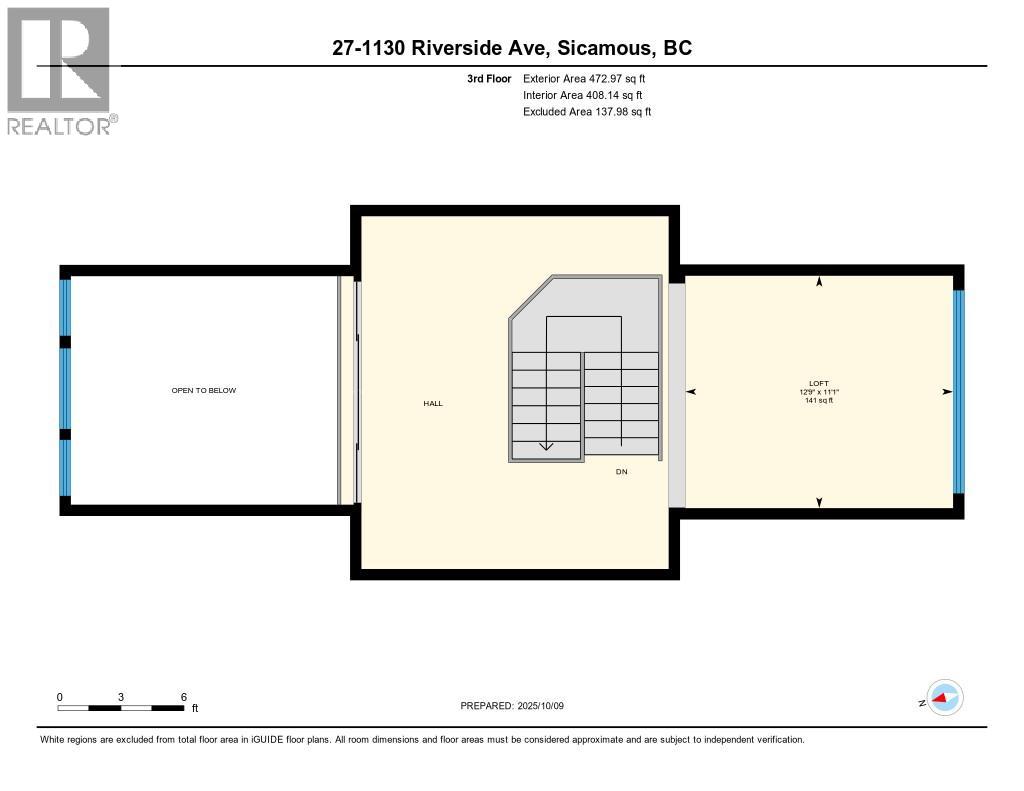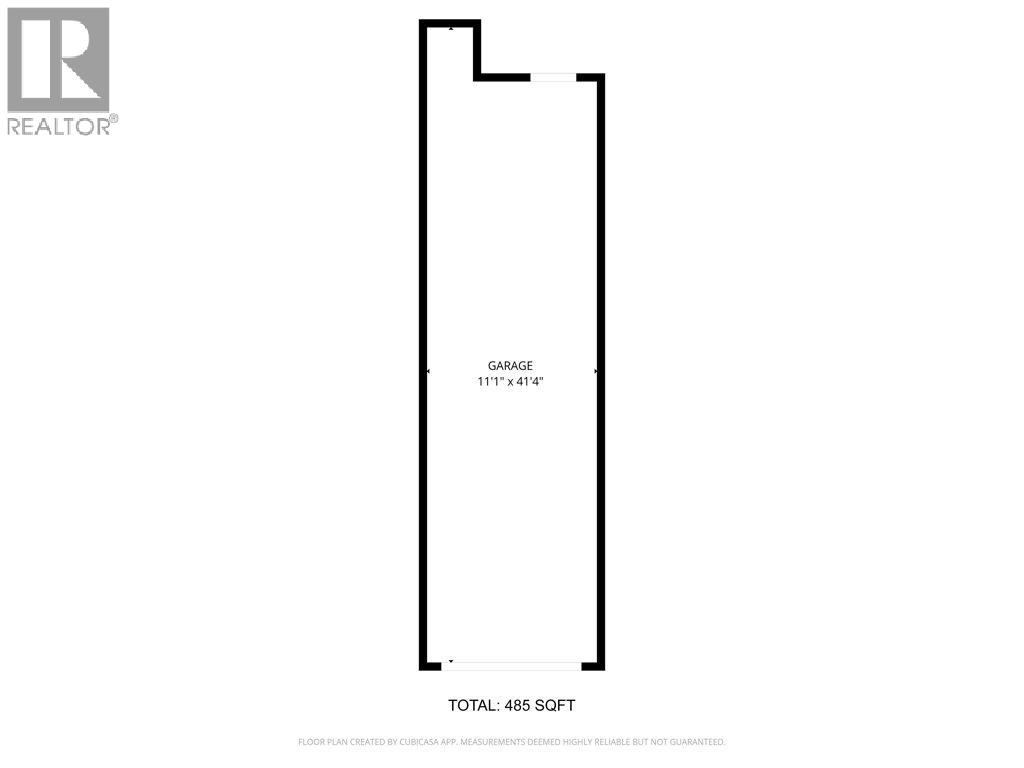$614,900Maintenance, Reserve Fund Contributions, Insurance, Ground Maintenance, Property Management, Other, See Remarks, Recreation Facilities, Sewer, Waste Removal, Water
$707.01 Monthly
Maintenance, Reserve Fund Contributions, Insurance, Ground Maintenance, Property Management, Other, See Remarks, Recreation Facilities, Sewer, Waste Removal, Water
$707.01 MonthlyStunning WATERFRONT 3 BED/ 3 BATH Townhome in the heart of Sicamous! This quiet complex offers luxury amenities including an in-ground pool, hot tub and a boat slip exclusive to your unit in the private marina! Close to all amenities, local shops, grocery stores and endless year round recreation. Inside your invited into a warm welcoming environment, large living room looking onto large sun deck with stunning views. Kitchen with ample cabinetry & granite counters. Upstairs offers a spacious primary bedroom with high ceilings & full ensuite including soaker tub and another bedroom and full bath. The loft offers another bedroom and space for an office, exercise area or family room. Lots of parking available with the tandem double garage and complex parking. Heating/cooling with geothermal is very affordable with the average Hydro cost over the past year being $134. Portside Court is also a pet friendly atmosphere allowing up to three pets with no size restrictions. Affordable options like this don't come up often in such a premium complex! Call today for your private showing! (id:52386)
Property Details
| MLS® Number | 10365835 |
| Property Type | Single Family |
| Neigbourhood | Sicamous |
| Community Name | Portside Court |
| Amenities Near By | Recreation, Shopping |
| Community Features | Recreational Facilities, Pet Restrictions, Pets Allowed With Restrictions |
| Features | Central Island, Balcony, Jacuzzi Bath-tub |
| Parking Space Total | 2 |
| Pool Type | Inground Pool, Outdoor Pool |
| View Type | Lake View |
| Water Front Type | Waterfront On Lake |
Building
| Bathroom Total | 3 |
| Bedrooms Total | 3 |
| Amenities | Recreation Centre, Whirlpool |
| Appliances | Range, Refrigerator, Dishwasher, Washer & Dryer |
| Architectural Style | Other |
| Constructed Date | 2009 |
| Construction Style Attachment | Attached |
| Cooling Type | See Remarks |
| Exterior Finish | Wood, Other |
| Fireplace Fuel | Unknown |
| Fireplace Present | Yes |
| Fireplace Total | 1 |
| Fireplace Type | Decorative |
| Flooring Type | Carpeted, Laminate, Tile |
| Half Bath Total | 1 |
| Heating Fuel | Geo Thermal |
| Heating Type | Forced Air |
| Roof Material | Asphalt Shingle |
| Roof Style | Unknown |
| Stories Total | 4 |
| Size Interior | 2,072 Ft2 |
| Type | Row / Townhouse |
| Utility Water | Municipal Water |
Parking
| Attached Garage | 2 |
Land
| Acreage | No |
| Land Amenities | Recreation, Shopping |
| Sewer | Municipal Sewage System |
| Size Total Text | Under 1 Acre |
| Surface Water | Lake |
| Zoning Type | Residential |
Rooms
| Level | Type | Length | Width | Dimensions |
|---|---|---|---|---|
| Second Level | Bedroom | 10'4'' x 13'11'' | ||
| Second Level | Full Ensuite Bathroom | 11' x 13'3'' | ||
| Second Level | Primary Bedroom | 16'10'' x 12'11'' | ||
| Second Level | 3pc Bathroom | 6' x 7'8'' | ||
| Third Level | Bedroom | 11'1'' x 12'9'' | ||
| Main Level | Utility Room | 3' x 6'7'' | ||
| Main Level | Living Room | 16'10'' x 19'9'' | ||
| Main Level | Kitchen | 10'10'' x 14'1'' | ||
| Main Level | Dining Room | 6' x 14' | ||
| Main Level | 2pc Bathroom | 2'2'' x 7'9'' |
https://www.realtor.ca/real-estate/28987900/1130-riverside-avenue-unit-27-sicamous-sicamous
Contact Us
Contact us for more information

The trademarks REALTOR®, REALTORS®, and the REALTOR® logo are controlled by The Canadian Real Estate Association (CREA) and identify real estate professionals who are members of CREA. The trademarks MLS®, Multiple Listing Service® and the associated logos are owned by The Canadian Real Estate Association (CREA) and identify the quality of services provided by real estate professionals who are members of CREA. The trademark DDF® is owned by The Canadian Real Estate Association (CREA) and identifies CREA's Data Distribution Facility (DDF®)
October 14 2025 10:33:57
Association of Interior REALTORS®
RE/MAX Nyda Realty Inc.


