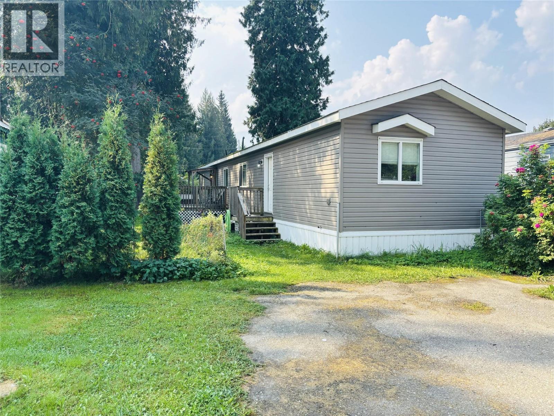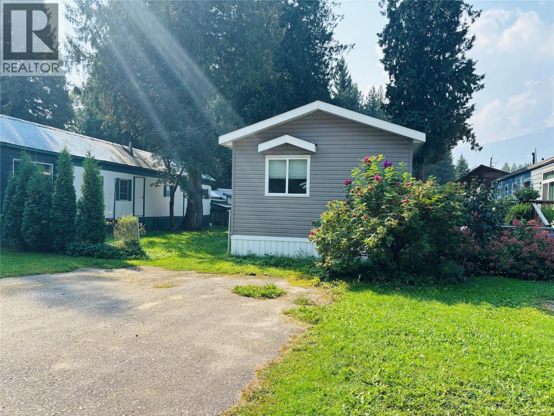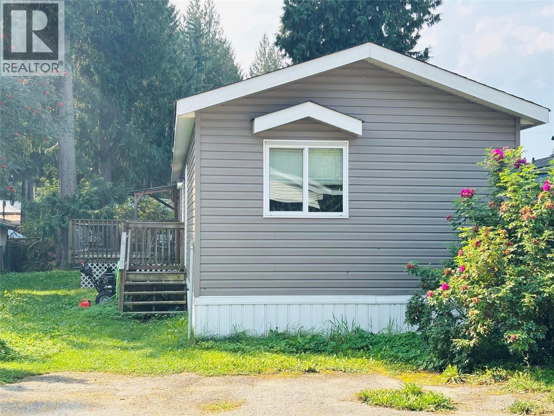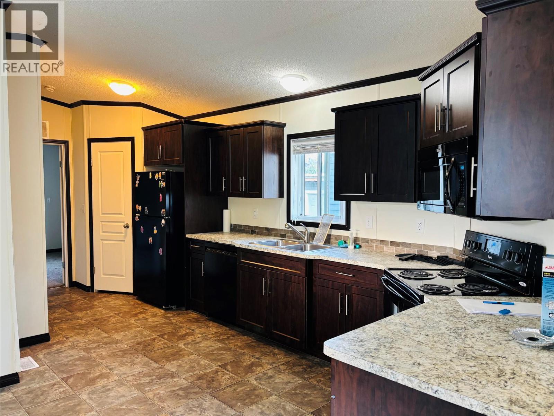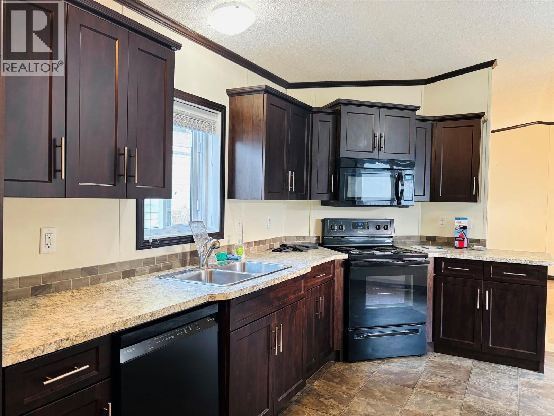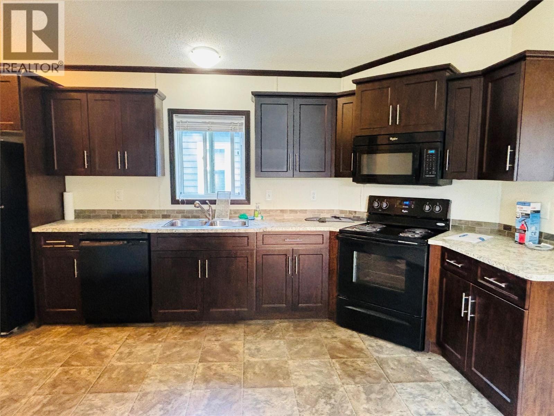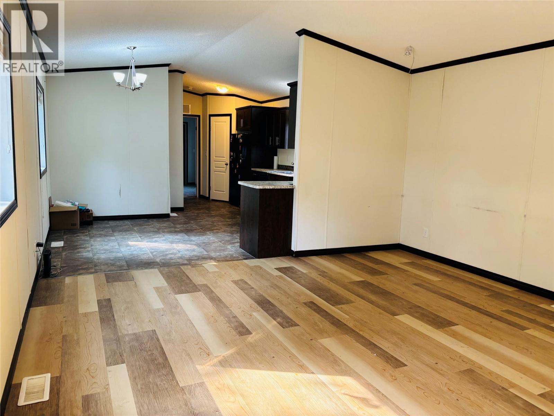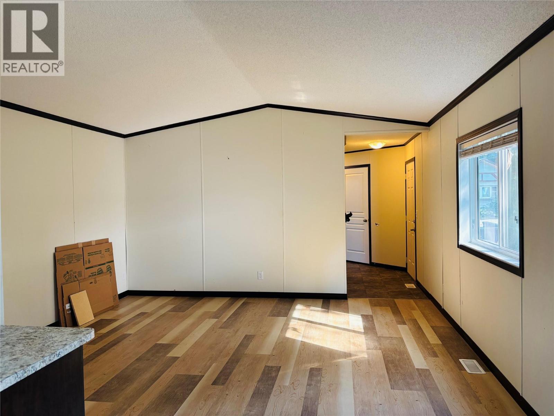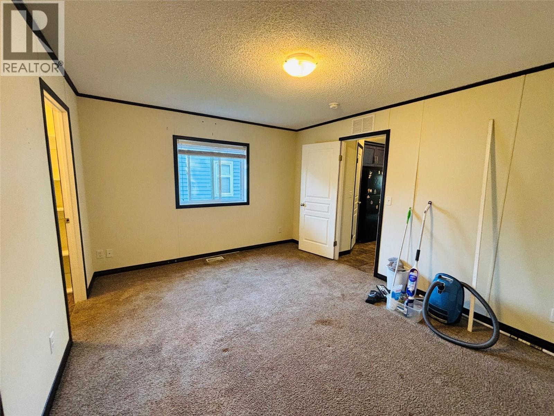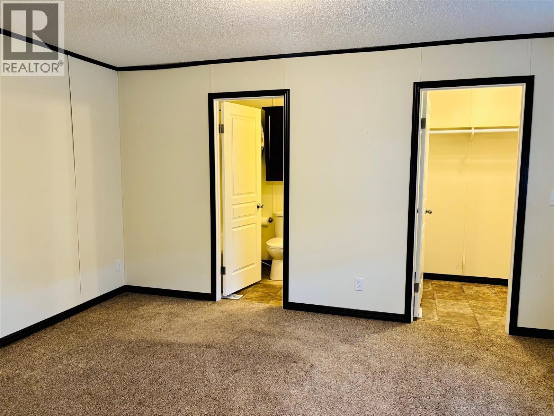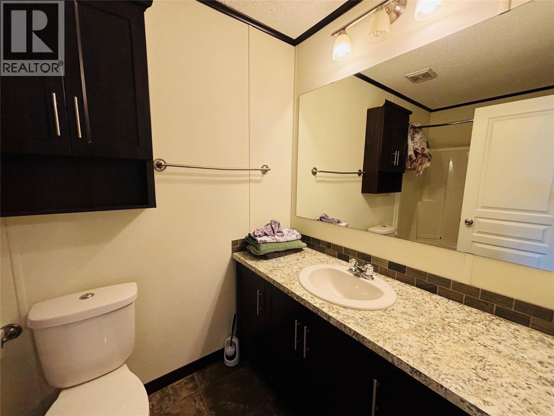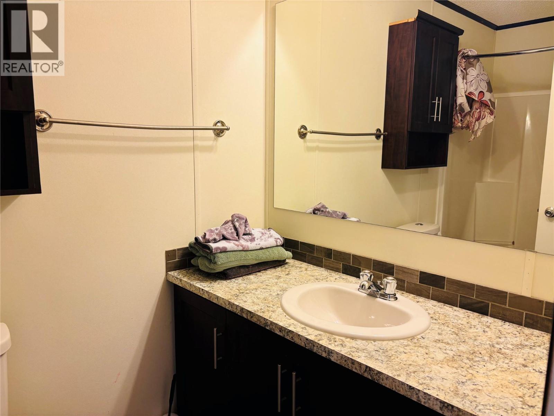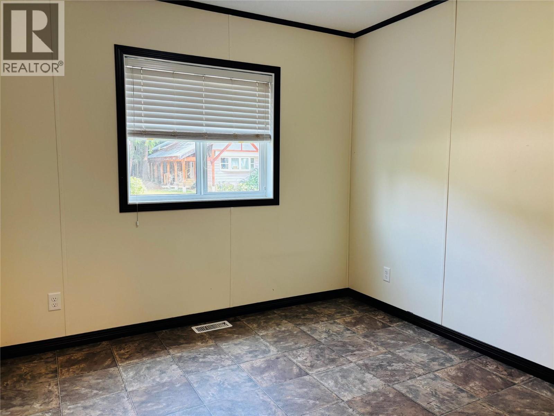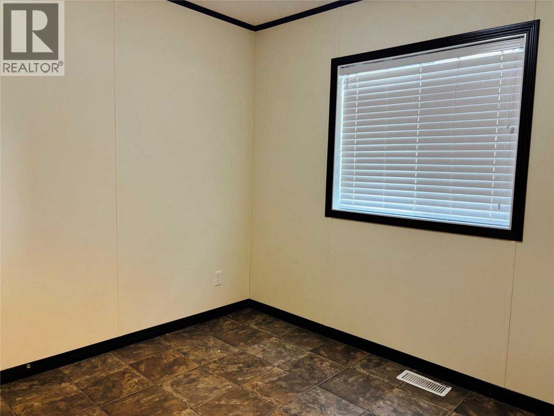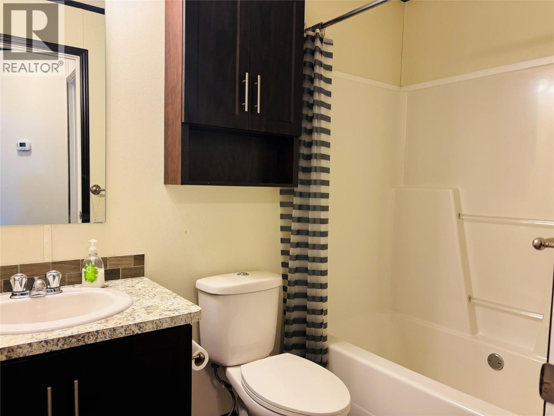$359,000Maintenance, Pad Rental
$293.98 Monthly
Maintenance, Pad Rental
$293.98 MonthlyModern 3-Bedroom, 2-Bathroom Home in Southside – Discover this spacious 2016 manufactured home located in the desirable Southside neighborhood of Revelstoke. Featuring over 1200+sq.ft of living space. Offering 3 spacious bedrooms and 2 full bathrooms, this home features an open-concept living area with a smart and functional layout, perfect for modern living. The Master Suite includes a private bathroom and generous closet space, while the bright and inviting main living area provides a seamless flow between the kitchen, dining, and living spaces. Nestled on a quiet no-thru road, this property offers peace and privacy while being just steps from the greenbelt, public transit, and all of downtown Revelstoke’s amenities. Whether you're a first-time buyer, growing family, or downsizing, this home is a must-see. Schedule your private showing today! (id:52386)
Property Details
| MLS® Number | 10361602 |
| Property Type | Single Family |
| Neigbourhood | Revelstoke |
| Amenities Near By | Schools, Shopping, Ski Area |
| Community Features | Family Oriented |
| Features | Cul-de-sac |
| Parking Space Total | 2 |
| Road Type | Cul De Sac |
| View Type | Mountain View, View (panoramic) |
Building
| Bathroom Total | 2 |
| Bedrooms Total | 3 |
| Appliances | Refrigerator, Dishwasher, Dryer, Range - Electric, Microwave, Washer |
| Constructed Date | 2016 |
| Exterior Finish | Vinyl Siding |
| Flooring Type | Carpeted, Laminate, Vinyl |
| Foundation Type | None |
| Heating Type | Forced Air, See Remarks |
| Roof Material | Asphalt Shingle |
| Roof Style | Unknown |
| Stories Total | 1 |
| Size Interior | 1,214 Ft2 |
| Type | Manufactured Home |
| Utility Water | Municipal Water |
Parking
| Surfaced |
Land
| Access Type | Easy Access |
| Acreage | No |
| Land Amenities | Schools, Shopping, Ski Area |
| Landscape Features | Landscaped |
| Sewer | Municipal Sewage System |
| Size Total Text | Under 1 Acre |
| Zoning Type | Unknown |
Rooms
| Level | Type | Length | Width | Dimensions |
|---|---|---|---|---|
| Main Level | Laundry Room | 7'0'' x 5'0'' | ||
| Main Level | 4pc Bathroom | 8'0'' x 5'0'' | ||
| Main Level | 4pc Ensuite Bath | 9'3'' x 5'0'' | ||
| Main Level | Bedroom | 10'0'' x 8'5'' | ||
| Main Level | Bedroom | 9'6'' x 9'6'' | ||
| Main Level | Primary Bedroom | 16'0'' x 11'5'' | ||
| Main Level | Living Room | 16'6'' x 13'0'' | ||
| Main Level | Kitchen | 16'0'' x 13'0'' |
https://www.realtor.ca/real-estate/28836281/1200-oscar-street-unit-74-revelstoke-revelstoke
Contact Us
Contact us for more information

The trademarks REALTOR®, REALTORS®, and the REALTOR® logo are controlled by The Canadian Real Estate Association (CREA) and identify real estate professionals who are members of CREA. The trademarks MLS®, Multiple Listing Service® and the associated logos are owned by The Canadian Real Estate Association (CREA) and identify the quality of services provided by real estate professionals who are members of CREA. The trademark DDF® is owned by The Canadian Real Estate Association (CREA) and identifies CREA's Data Distribution Facility (DDF®)
October 06 2025 11:29:41
Association of Interior REALTORS®
RE/MAX Revelstoke Realty


