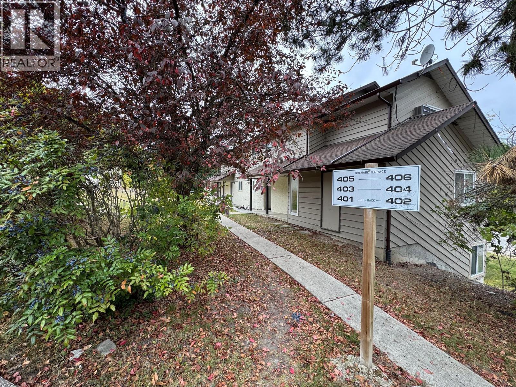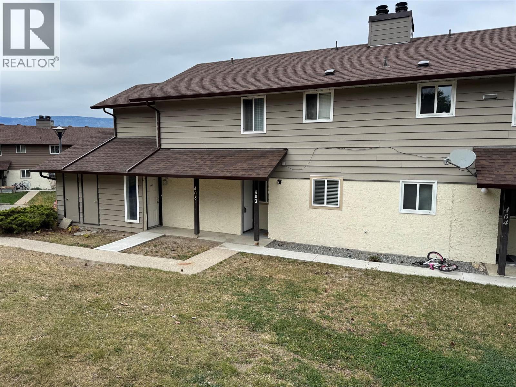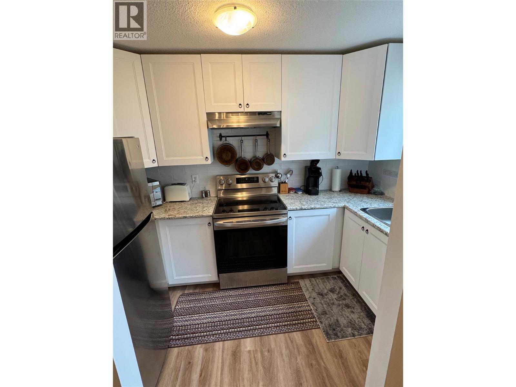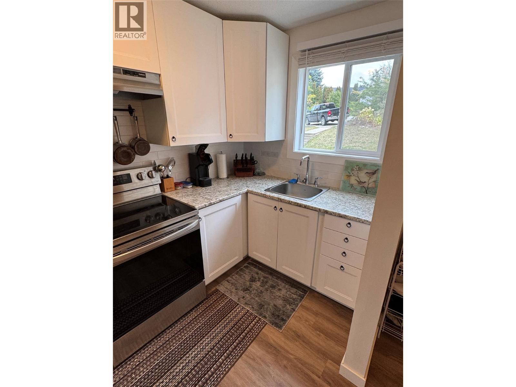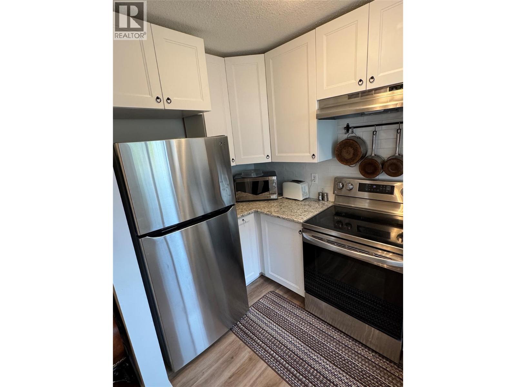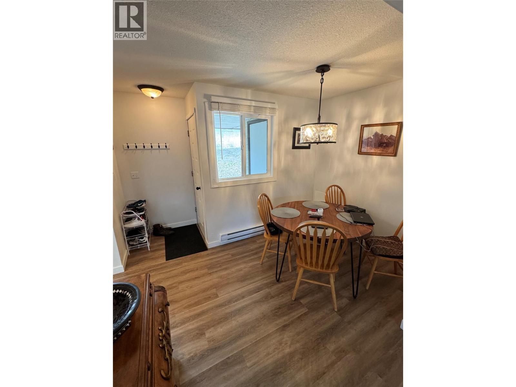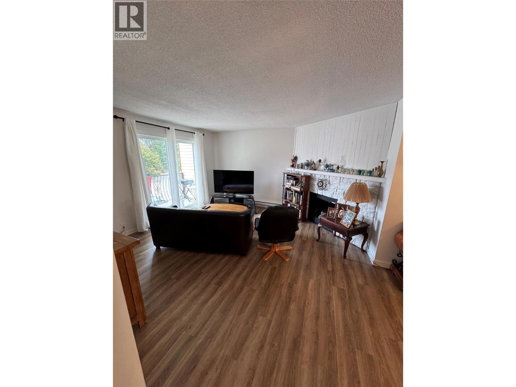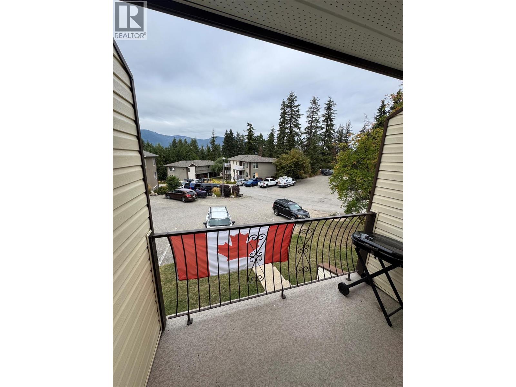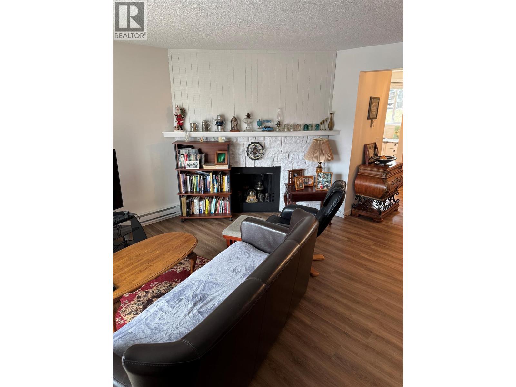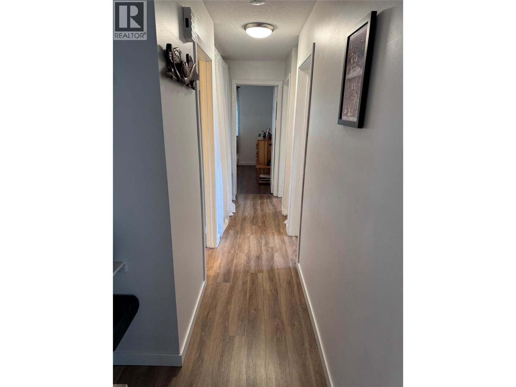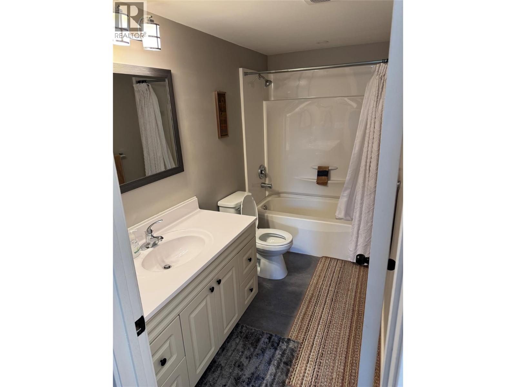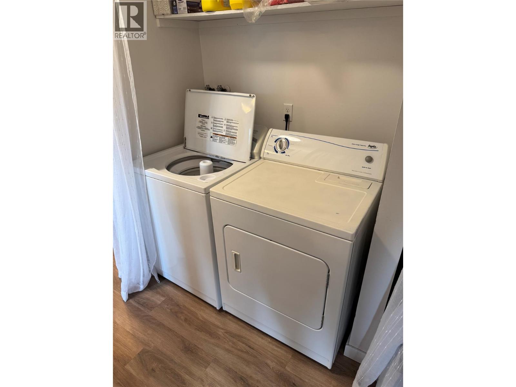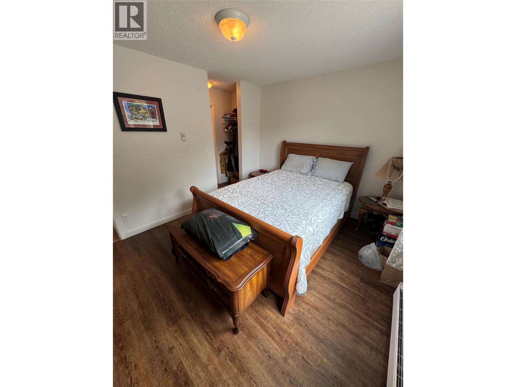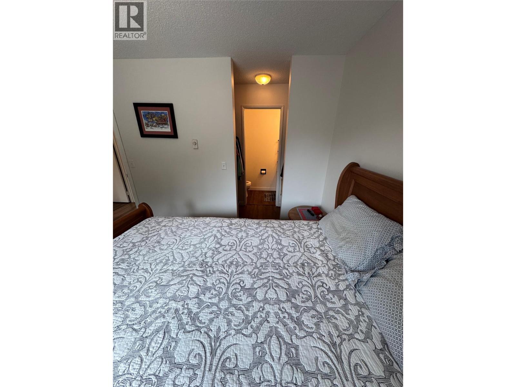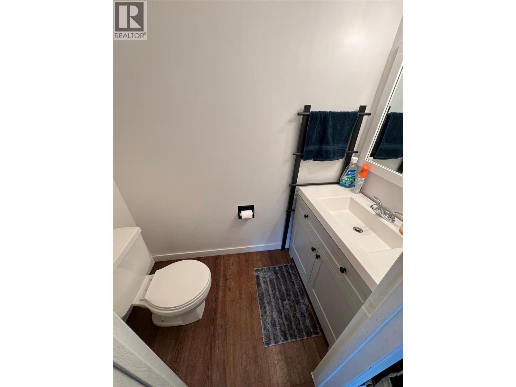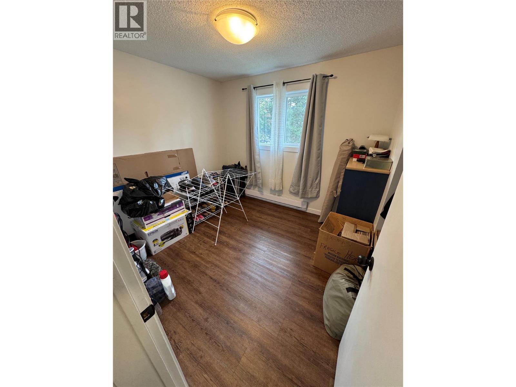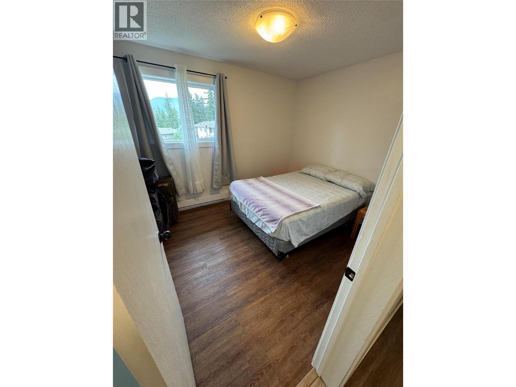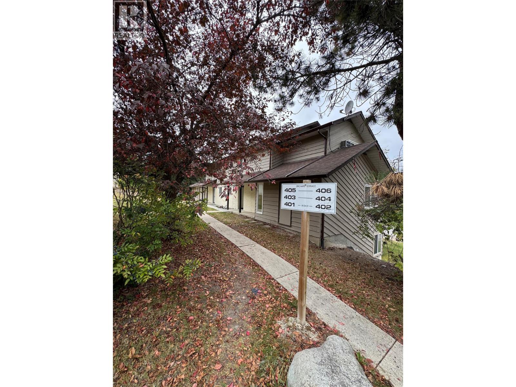$349,000Maintenance, Insurance, Ground Maintenance, Property Management, Other, See Remarks, Sewer, Waste Removal
$370 Monthly
Maintenance, Insurance, Ground Maintenance, Property Management, Other, See Remarks, Sewer, Waste Removal
$370 MonthlyWelcome to 403 Orchard Terrace. Where the end of the street is just the beginning of something new! This cozy and spacious 3 bed 1.5 bath main level entry townhome has been updated since 2021 and is a move in ready home for an investor or someone looking for a place to call home. A fully renovated the kitchen awaits with new stainless appliances and shaker cabinetry. The flooring was updated, trim and electric baseboards. In 2025, strata installed all new windows and sliding glass doors to the balconies. There is secured storage outside the door and plenty of parking at Orchard. The home is on a quiet dead end street but offers the benefits of being centrally located to downtown. So, access to groceries, malls and amenities is only a few minutes away. Schools and the SASCU recreation centre are just a few blocks away :) . Welcome home to the bounty Orchard Terrace has to offer at 403! (id:52386)
Property Details
| MLS® Number | 10365358 |
| Property Type | Single Family |
| Neigbourhood | NE Salmon Arm |
| Community Name | Orchard Terrace |
| Amenities Near By | Shopping |
| Features | One Balcony |
| Storage Type | Storage, Locker |
| View Type | Mountain View |
Building
| Bathroom Total | 2 |
| Bedrooms Total | 3 |
| Appliances | Refrigerator, Dryer, Range - Electric, Microwave, Washer |
| Constructed Date | 1982 |
| Construction Style Attachment | Attached |
| Cooling Type | Wall Unit |
| Exterior Finish | Vinyl Siding |
| Fireplace Present | Yes |
| Fireplace Total | 1 |
| Fireplace Type | Insert |
| Flooring Type | Carpeted, Laminate, Linoleum |
| Half Bath Total | 1 |
| Heating Fuel | Electric |
| Heating Type | Baseboard Heaters |
| Roof Material | Asphalt Shingle |
| Roof Style | Unknown |
| Stories Total | 1 |
| Size Interior | 1,001 Ft2 |
| Type | Row / Townhouse |
| Utility Water | Municipal Water |
Parking
| Surfaced |
Land
| Access Type | Easy Access |
| Acreage | No |
| Land Amenities | Shopping |
| Sewer | Municipal Sewage System |
| Size Total Text | Under 1 Acre |
| Zoning Type | Unknown |
Rooms
| Level | Type | Length | Width | Dimensions |
|---|---|---|---|---|
| Main Level | 4pc Bathroom | 9'7'' x 5'0'' | ||
| Main Level | Bedroom | 9'11'' x 8'9'' | ||
| Main Level | Bedroom | 9'10'' x 9'0'' | ||
| Main Level | 2pc Ensuite Bath | 6'7'' x 3'4'' | ||
| Main Level | Primary Bedroom | 13'1'' x 10'3'' | ||
| Main Level | Dining Room | 7'2'' x 8'8'' | ||
| Main Level | Living Room | 15'5'' x 14'5'' | ||
| Main Level | Kitchen | 10'9'' x 6'2'' |
https://www.realtor.ca/real-estate/28980776/1451-1-avenue-ne-unit-403-salmon-arm-ne-salmon-arm
Contact Us
Contact us for more information

The trademarks REALTOR®, REALTORS®, and the REALTOR® logo are controlled by The Canadian Real Estate Association (CREA) and identify real estate professionals who are members of CREA. The trademarks MLS®, Multiple Listing Service® and the associated logos are owned by The Canadian Real Estate Association (CREA) and identify the quality of services provided by real estate professionals who are members of CREA. The trademark DDF® is owned by The Canadian Real Estate Association (CREA) and identifies CREA's Data Distribution Facility (DDF®)
October 11 2025 04:31:00
Association of Interior REALTORS®
3 Percent Realty Inc.


