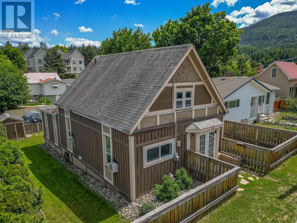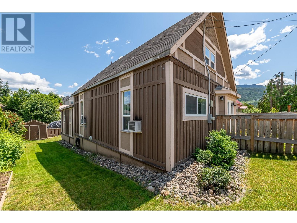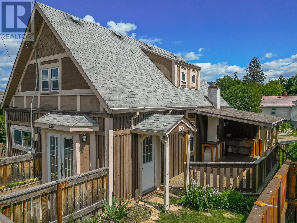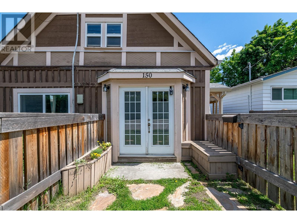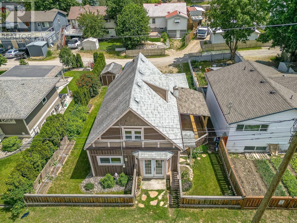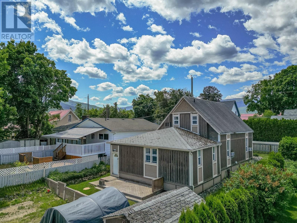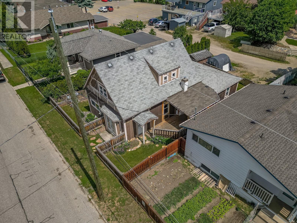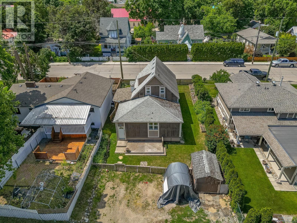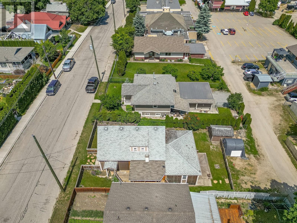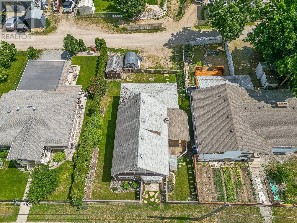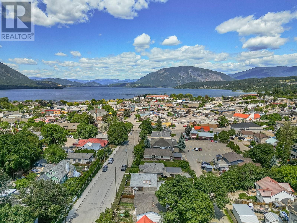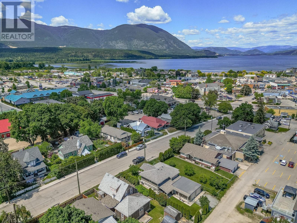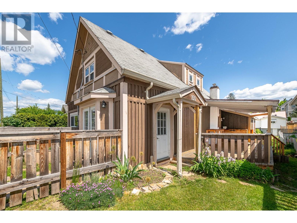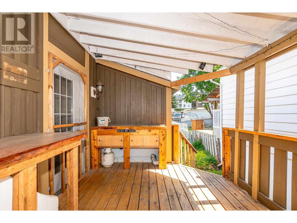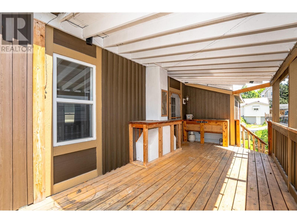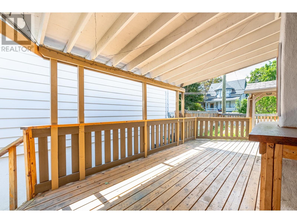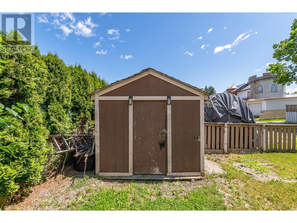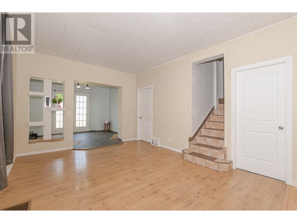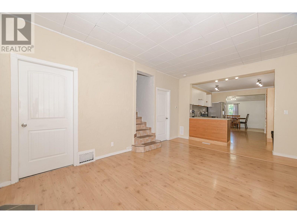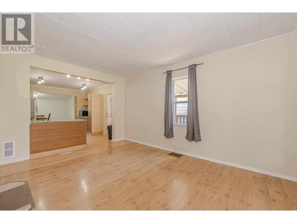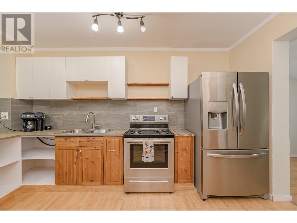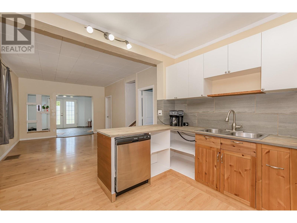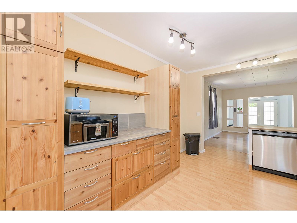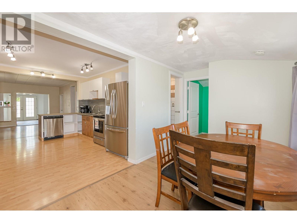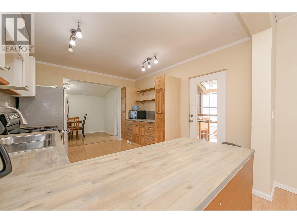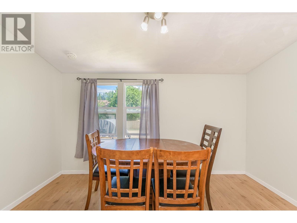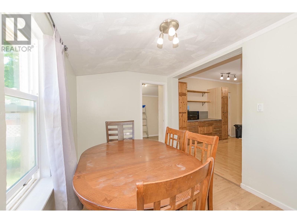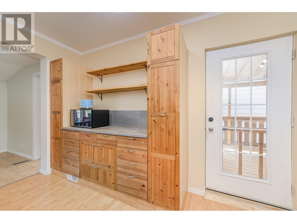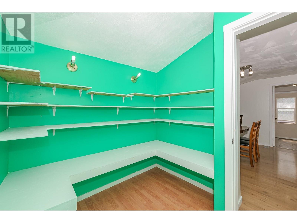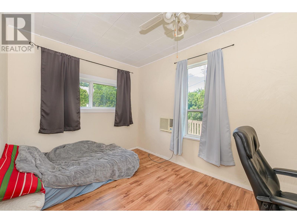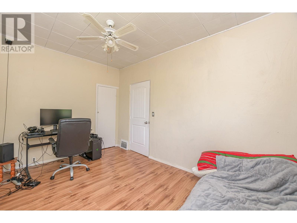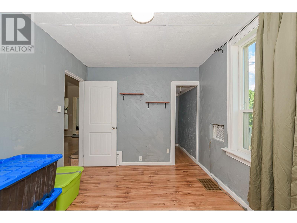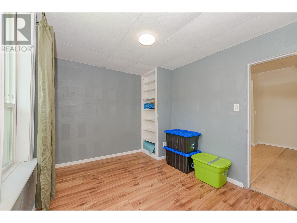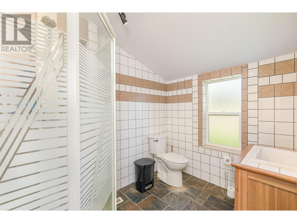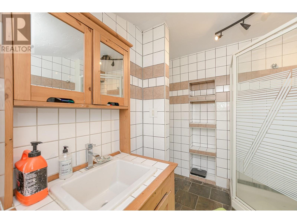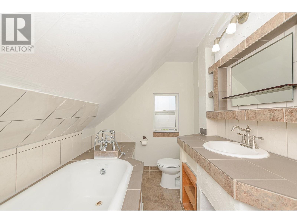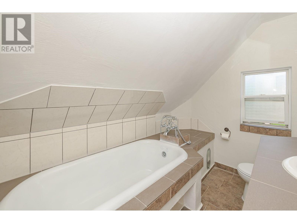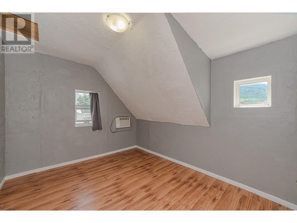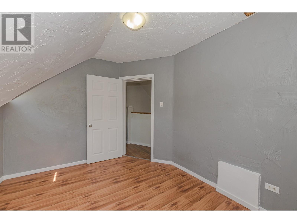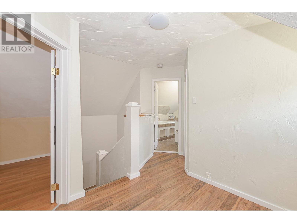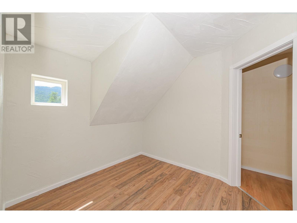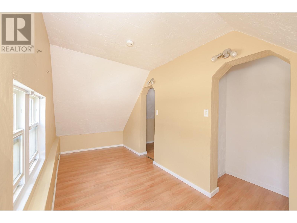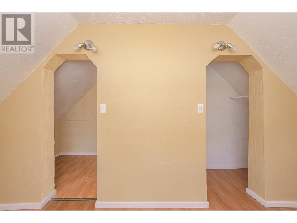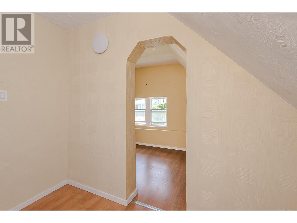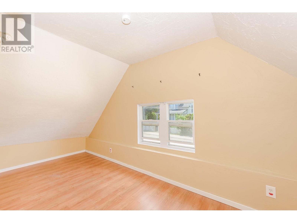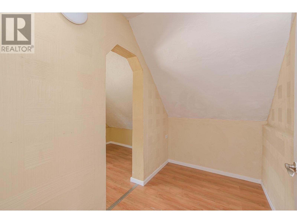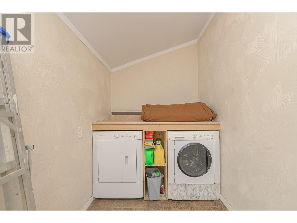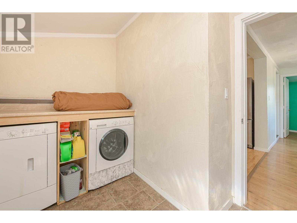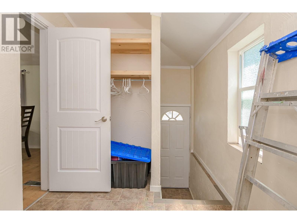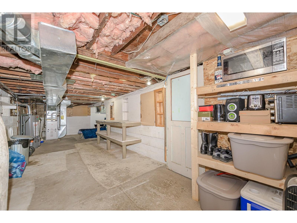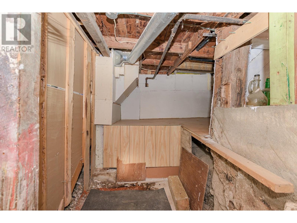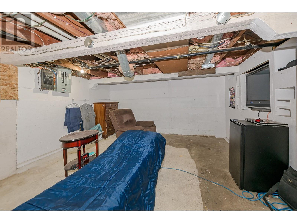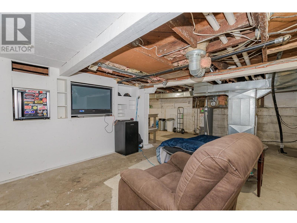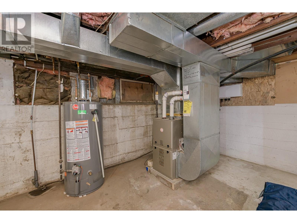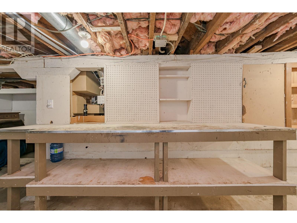$400,000
Nice charming old home with lots of character, in a great location within walking distance to amenities and more, 3 bedrooms plus den or 4th bedroom, 2 bath home, very spacious with lots of room for everyone, good size kitchen and dining area, stainless steel appliances, large living room, 2 bed 1 bath, laundry on main, great covered deck space, upstairs has another bedroom, den and a full bath, downstairs is a great place to hang out in the rec room area and has lots of storage room. Hardwood, laminate and tile flooring throughout, no carpet, multiple wall A/C units. (id:52386)
Property Details
| MLS® Number | 10349355 |
| Property Type | Single Family |
| Neigbourhood | SE Salmon Arm |
| Parking Space Total | 3 |
Building
| Bathroom Total | 2 |
| Bedrooms Total | 3 |
| Appliances | Refrigerator, Dishwasher, Dryer, Range - Electric, Washer |
| Constructed Date | 1910 |
| Construction Style Attachment | Detached |
| Cooling Type | Wall Unit |
| Exterior Finish | Wood Siding |
| Flooring Type | Hardwood, Laminate, Tile |
| Heating Type | Forced Air, See Remarks |
| Roof Material | Asphalt Shingle |
| Roof Style | Unknown |
| Stories Total | 3 |
| Size Interior | 1,700 Ft2 |
| Type | House |
| Utility Water | Municipal Water |
Land
| Acreage | No |
| Sewer | Municipal Sewage System |
| Size Frontage | 100 Ft |
| Size Irregular | 0.11 |
| Size Total | 0.11 Ac|under 1 Acre |
| Size Total Text | 0.11 Ac|under 1 Acre |
| Zoning Type | Unknown |
Rooms
| Level | Type | Length | Width | Dimensions |
|---|---|---|---|---|
| Second Level | Den | 7'9'' x 11'5'' | ||
| Second Level | 3pc Bathroom | 7'6'' x 11'2'' | ||
| Second Level | Bedroom | 19'3'' x 6'10'' | ||
| Basement | Storage | 11'2'' x 8'2'' | ||
| Basement | Storage | 10'3'' x 21'7'' | ||
| Basement | Utility Room | 10'3'' x 12'1'' | ||
| Basement | Recreation Room | 10'8'' x 13'10'' | ||
| Main Level | Laundry Room | 7'5'' x 9'9'' | ||
| Main Level | Pantry | 7'2'' x 8' | ||
| Main Level | Dining Room | 14' x 8'1'' | ||
| Main Level | 3pc Bathroom | 9'3'' x 7'2'' | ||
| Main Level | Kitchen | 11'2'' x 13'5'' | ||
| Main Level | Bedroom | 9'1'' x 11'5'' | ||
| Main Level | Living Room | 11'8'' x 17' | ||
| Main Level | Primary Bedroom | 9'3'' x 13'8'' | ||
| Main Level | Foyer | 11'8'' x 8'7'' |
https://www.realtor.ca/real-estate/28418144/150-1-street-se-salmon-arm-se-salmon-arm
Contact Us
Contact us for more information

The trademarks REALTOR®, REALTORS®, and the REALTOR® logo are controlled by The Canadian Real Estate Association (CREA) and identify real estate professionals who are members of CREA. The trademarks MLS®, Multiple Listing Service® and the associated logos are owned by The Canadian Real Estate Association (CREA) and identify the quality of services provided by real estate professionals who are members of CREA. The trademark DDF® is owned by The Canadian Real Estate Association (CREA) and identifies CREA's Data Distribution Facility (DDF®)
October 09 2025 08:22:44
Association of Interior REALTORS®
Coldwell Banker Executives Realty


