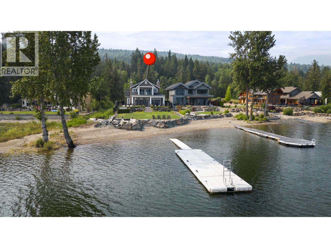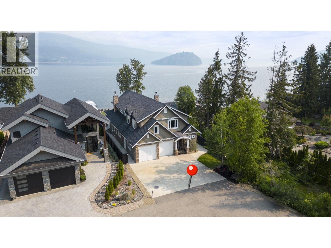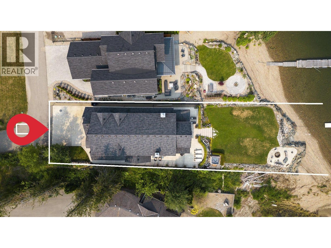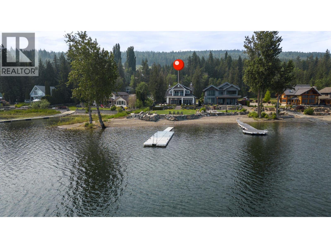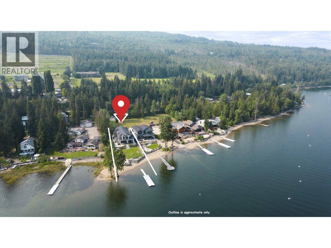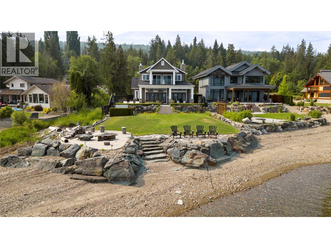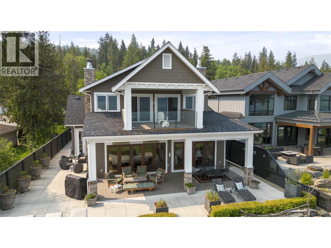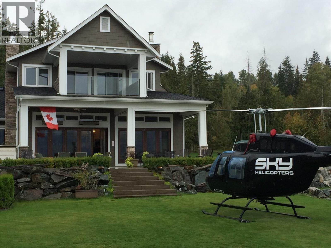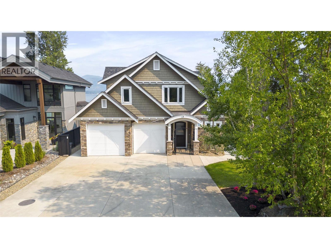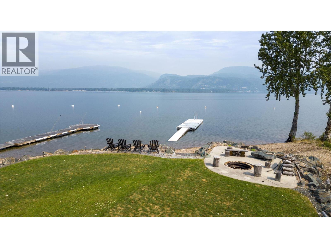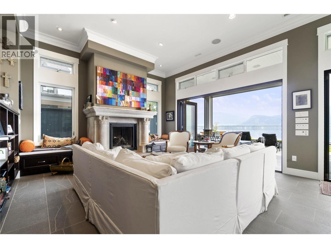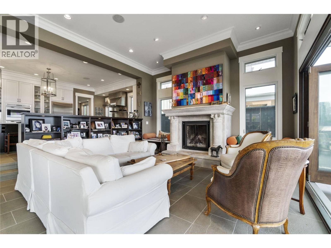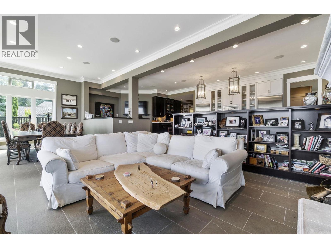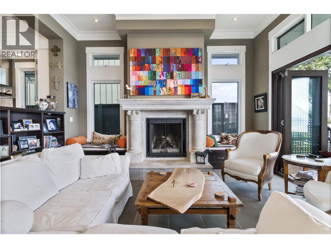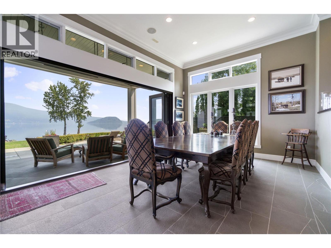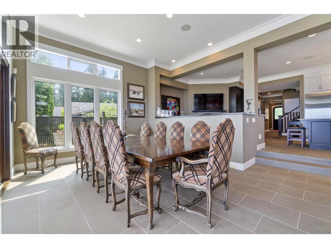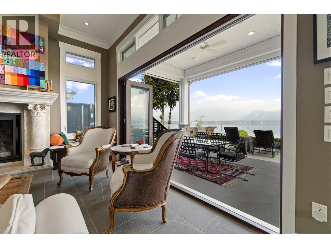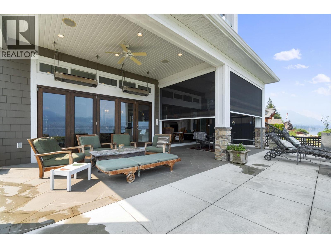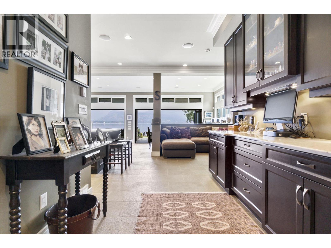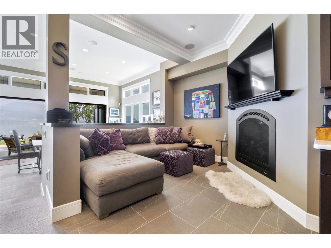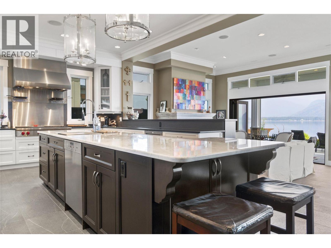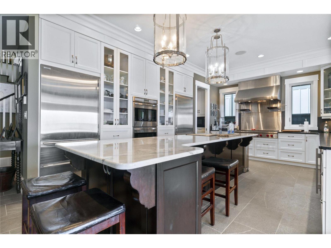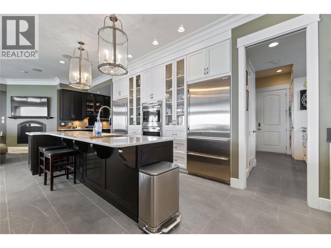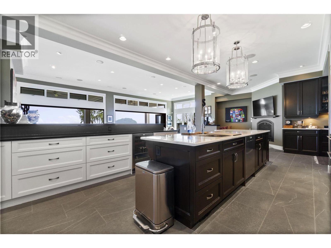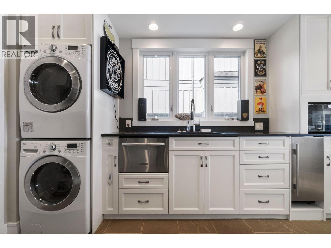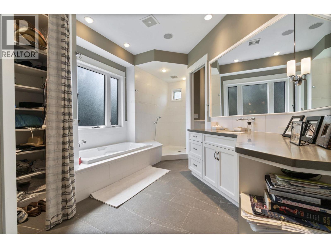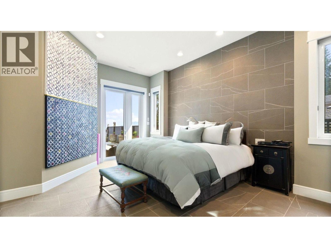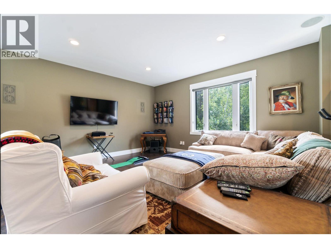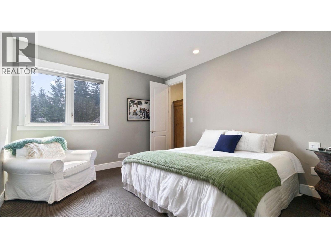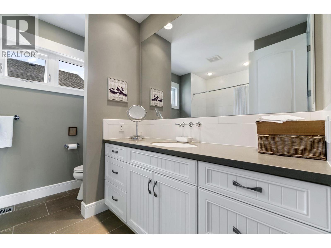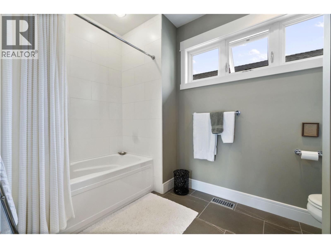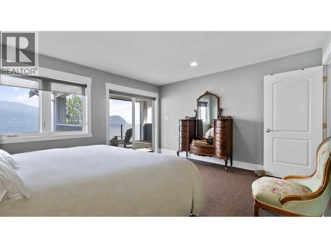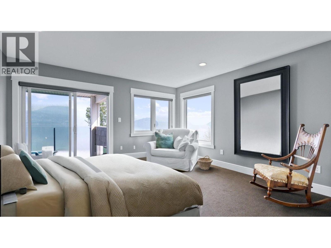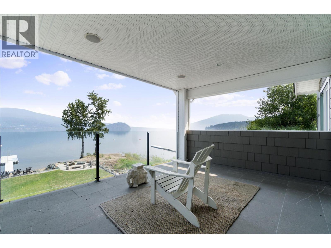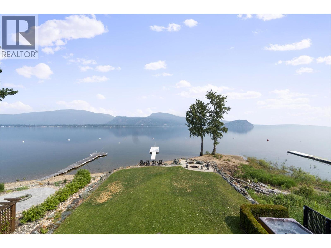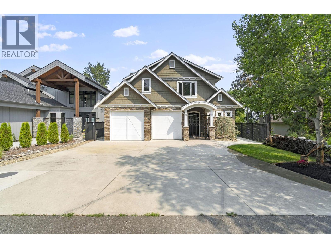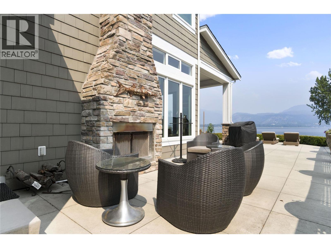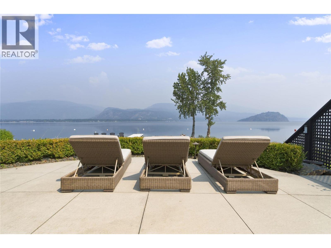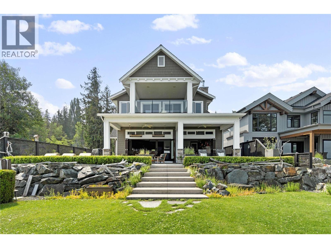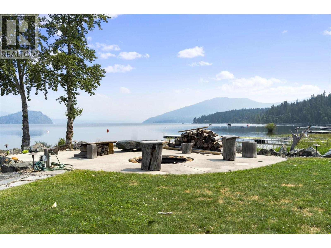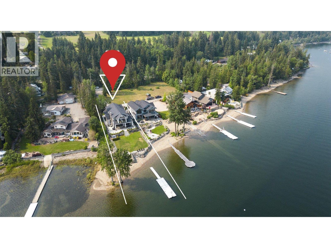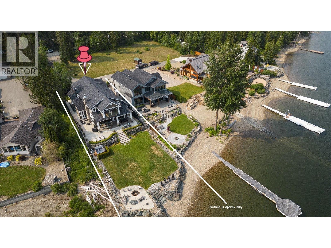$5,200,000Maintenance, Other, See Remarks, Sewer
$83 Monthly
Maintenance, Other, See Remarks, Sewer
$83 MonthlySHUSWAP LAKE WATERFRONT DREAM HOME! Live year-round in this high-end, custom-built waterfront home with 4,050 SqFt of luxurious living space. Nestled on the Shuswap's exclusive waterfront street of dreams, this irreplaceable home sits on a gated 5-lot subdivision, with 1400' of waterfront, making it a one-of-a-kind gem in the Shuswap Region. Plus, there's NO EMPTY HOMES TAX to worry about! This executive-style home boasts 5 bedrooms, a den, and 3 full bathrooms. Open concept living, dining, and family rooms, all offering stunning lake views & an oversized gourmet kitchen. Master suite, also on the main floor, includes a huge spa-like ensuite. Gourmet island kitchen is equipped with topof-the-line appliances, including 3 Wolf ovens, 3 Sub-Zero fridges, a Sub-Zero ice maker, and a gas stove. There's also a butler's pantry. Several outdoor entertaining areas enhance this lakeside retreat, including one fully screened area with 3-sided automatic screens & two areas that open into the home with full-width sliding windows in the living & dining rooms. Enjoy 3 fireplaces; 2 inside offering both wood burning and natural gas, and a 3rd outdoor wood-burning fireplace with its own entertaining area. Outdoor features include lawned areas, a beach, a dock, a firepit, and a lakeside hot tub offering perfect privacy with easy access. The upstairs houses a huge family room, gym area, den, 2 bedrooms with a lakeside balcony, 2 additional bedrooms, and a full bathroom. See the virtual tour! (id:52386)
Property Details
| MLS® Number | 10341605 |
| Property Type | Recreational |
| Neigbourhood | Blind Bay |
| Community Name | Long Beach Estates |
| Amenities Near By | Golf Nearby |
| Community Features | Pets Allowed |
| Features | Cul-de-sac, Level Lot, Private Setting, Central Island, Jacuzzi Bath-tub, One Balcony |
| Parking Space Total | 5 |
| Road Type | Cul De Sac |
| Structure | Dock |
| View Type | Lake View, Mountain View, View (panoramic) |
Building
| Bathroom Total | 3 |
| Bedrooms Total | 5 |
| Appliances | Refrigerator, Dishwasher, Dryer, Range - Gas, Microwave, See Remarks, Washer, Oven - Built-in |
| Basement Type | Full |
| Constructed Date | 2008 |
| Construction Style Attachment | Detached |
| Cooling Type | See Remarks |
| Exterior Finish | Stone, Other |
| Fire Protection | Security System |
| Fireplace Fuel | Gas,wood |
| Fireplace Present | Yes |
| Fireplace Total | 3 |
| Fireplace Type | Unknown,conventional |
| Flooring Type | Carpeted, Hardwood, Tile |
| Half Bath Total | 1 |
| Heating Fuel | Geo Thermal |
| Heating Type | In Floor Heating, See Remarks |
| Roof Material | Asphalt Shingle |
| Roof Style | Unknown |
| Stories Total | 2 |
| Size Interior | 4,052 Ft2 |
| Type | House |
| Utility Water | Lake/river Water Intake |
Parking
| Attached Garage | 2 |
Land
| Access Type | Easy Access |
| Acreage | No |
| Fence Type | Fence |
| Land Amenities | Golf Nearby |
| Landscape Features | Landscaped, Level, Underground Sprinkler |
| Sewer | Septic Tank |
| Size Frontage | 52 Ft |
| Size Irregular | 0.23 |
| Size Total | 0.23 Ac|under 1 Acre |
| Size Total Text | 0.23 Ac|under 1 Acre |
| Surface Water | Lake |
| Zoning Type | Residential |
Rooms
| Level | Type | Length | Width | Dimensions |
|---|---|---|---|---|
| Second Level | Other | 12'0'' x 13'0'' | ||
| Second Level | Storage | 8'0'' x 12'0'' | ||
| Second Level | Bedroom | 12'0'' x 14'0'' | ||
| Second Level | Bedroom | 9'0'' x 16'0'' | ||
| Second Level | 4pc Bathroom | 11'0'' x 9'0'' | ||
| Second Level | Bedroom | 18'0'' x 14'0'' | ||
| Second Level | Bedroom | 13'0'' x 14'0'' | ||
| Second Level | Family Room | 28'0'' x 28'0'' | ||
| Basement | Workshop | 20'0'' x 20'0'' | ||
| Main Level | Storage | 4'0'' x 5'0'' | ||
| Main Level | Other | 28'0'' x 23'0'' | ||
| Main Level | Laundry Room | 12'0'' x 6'0'' | ||
| Main Level | Other | 7'0'' x 5'0'' | ||
| Main Level | Partial Bathroom | 3'0'' x 5'0'' | ||
| Main Level | Family Room | 17'0'' x 22'0'' | ||
| Main Level | Foyer | 9'0'' x 7'0'' | ||
| Main Level | Other | 13'0'' x 8'0'' | ||
| Main Level | 4pc Ensuite Bath | 13'0'' x 8'0'' | ||
| Main Level | Primary Bedroom | 16'0'' x 13'0'' | ||
| Main Level | Kitchen | 14'0'' x 22'0'' | ||
| Main Level | Dining Room | 12'0'' x 13'0'' | ||
| Main Level | Living Room | 15'0'' x 12'0'' |
https://www.realtor.ca/real-estate/28104919/1801-archibald-road-unit-5-sorrento-blind-bay
Contact Us
Contact us for more information

The trademarks REALTOR®, REALTORS®, and the REALTOR® logo are controlled by The Canadian Real Estate Association (CREA) and identify real estate professionals who are members of CREA. The trademarks MLS®, Multiple Listing Service® and the associated logos are owned by The Canadian Real Estate Association (CREA) and identify the quality of services provided by real estate professionals who are members of CREA. The trademark DDF® is owned by The Canadian Real Estate Association (CREA) and identifies CREA's Data Distribution Facility (DDF®)
September 08 2025 10:43:27
Association of Interior REALTORS®
Homelife Salmon Arm Realty.com


