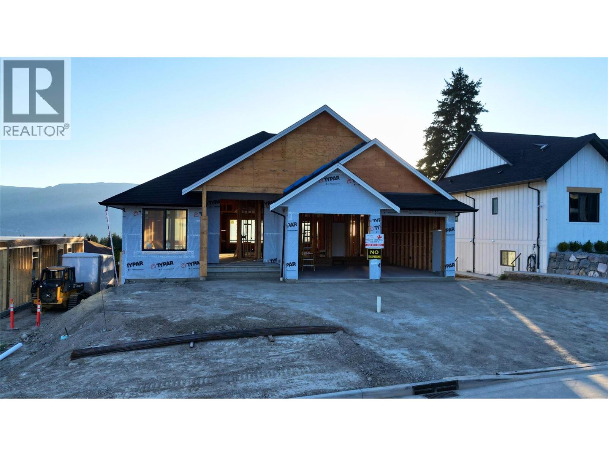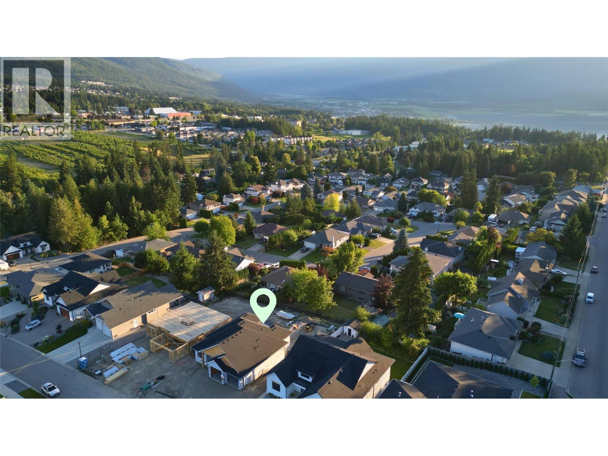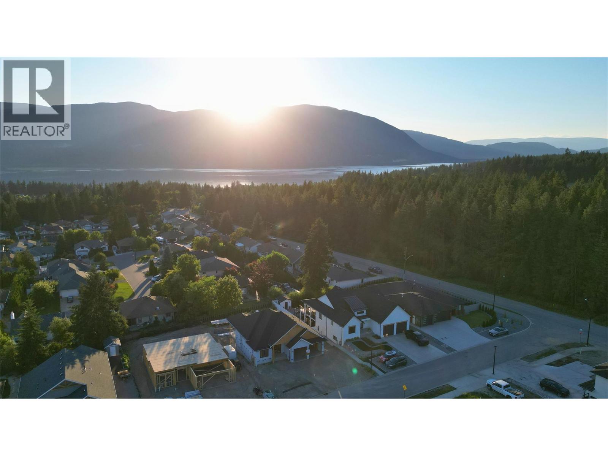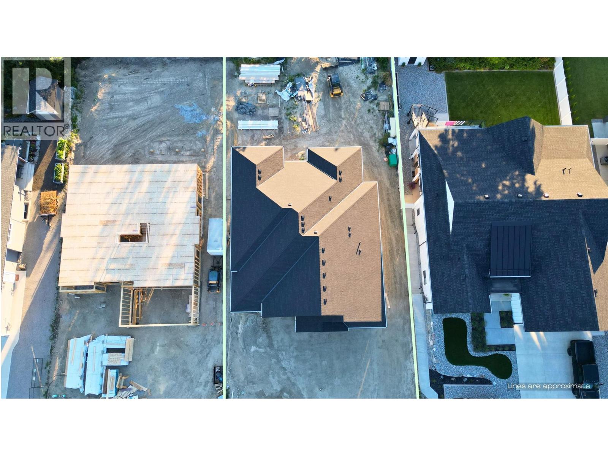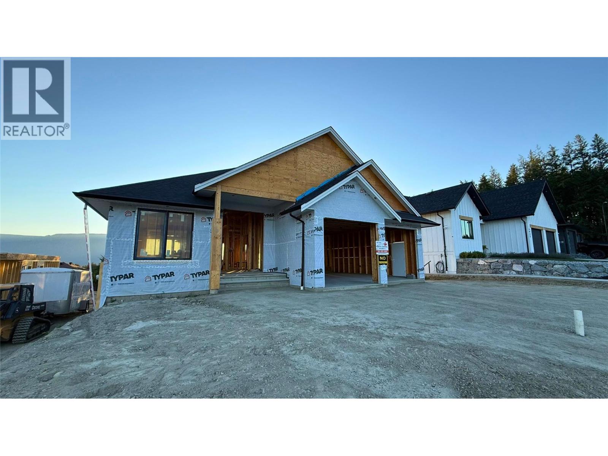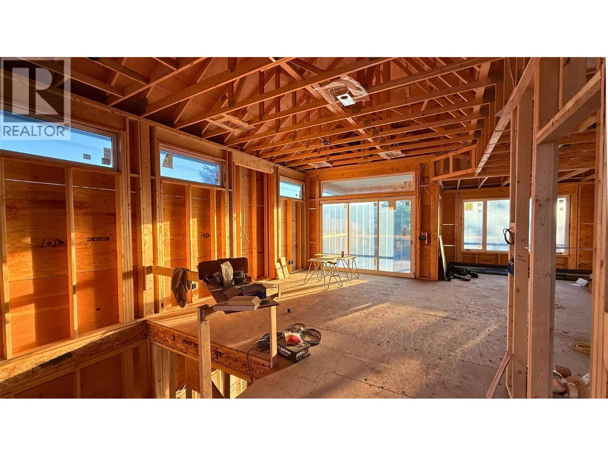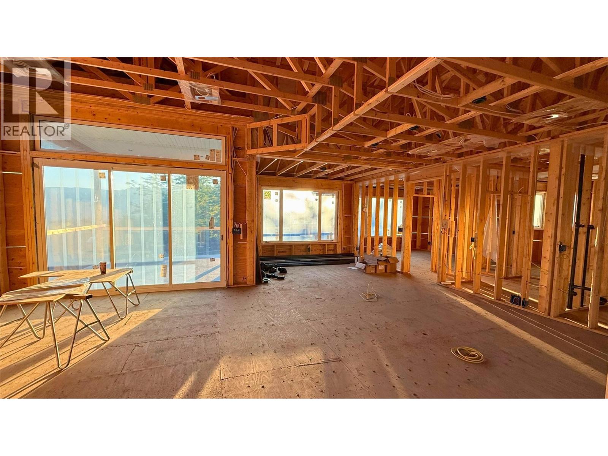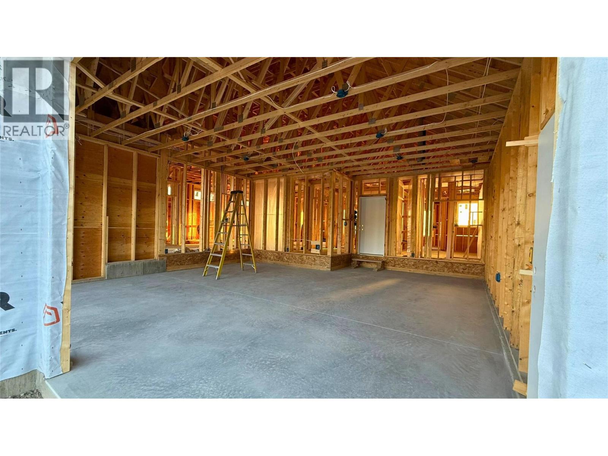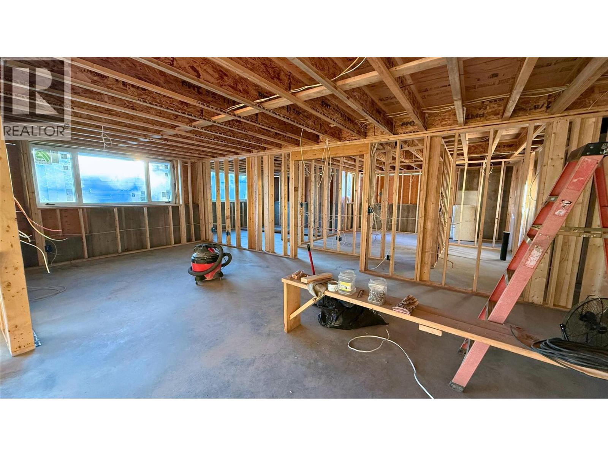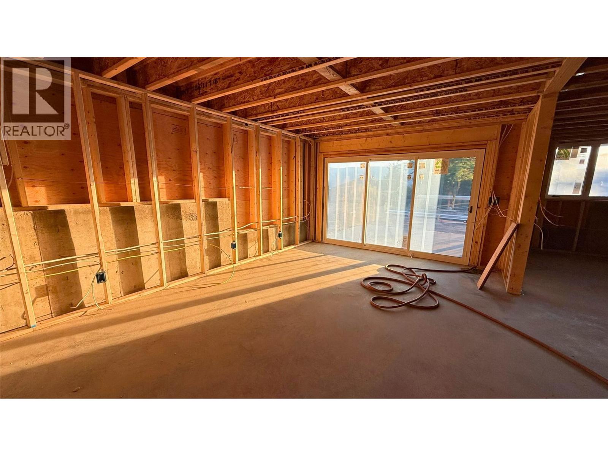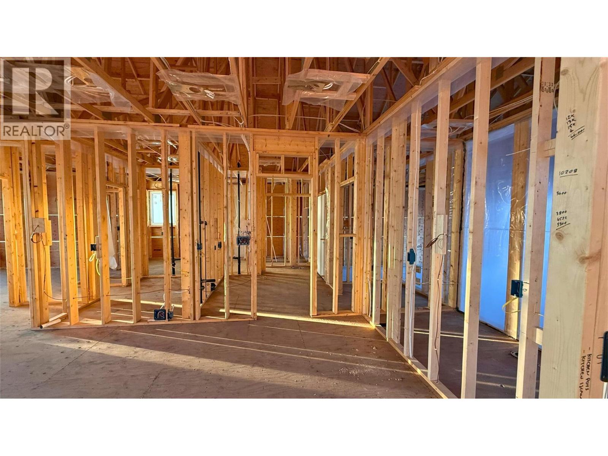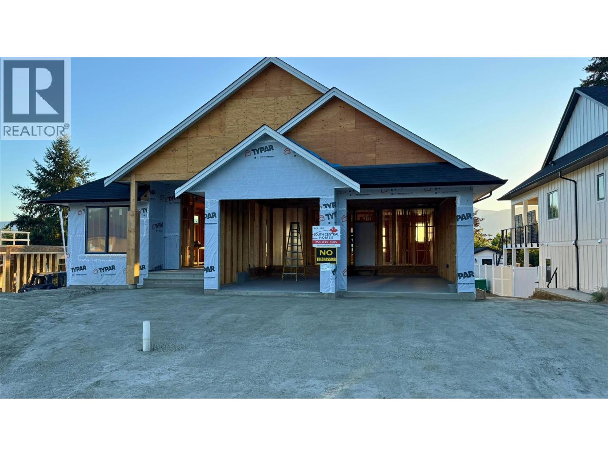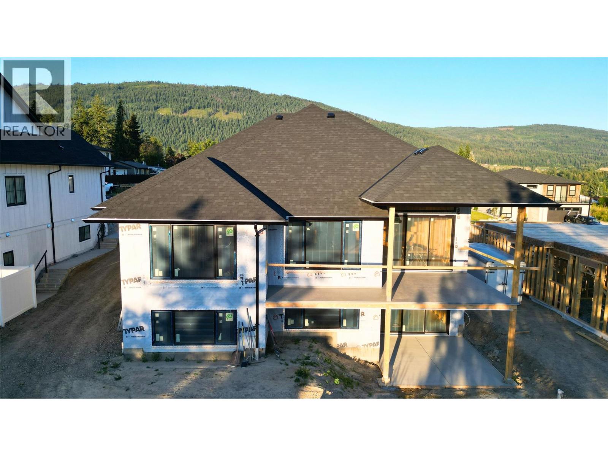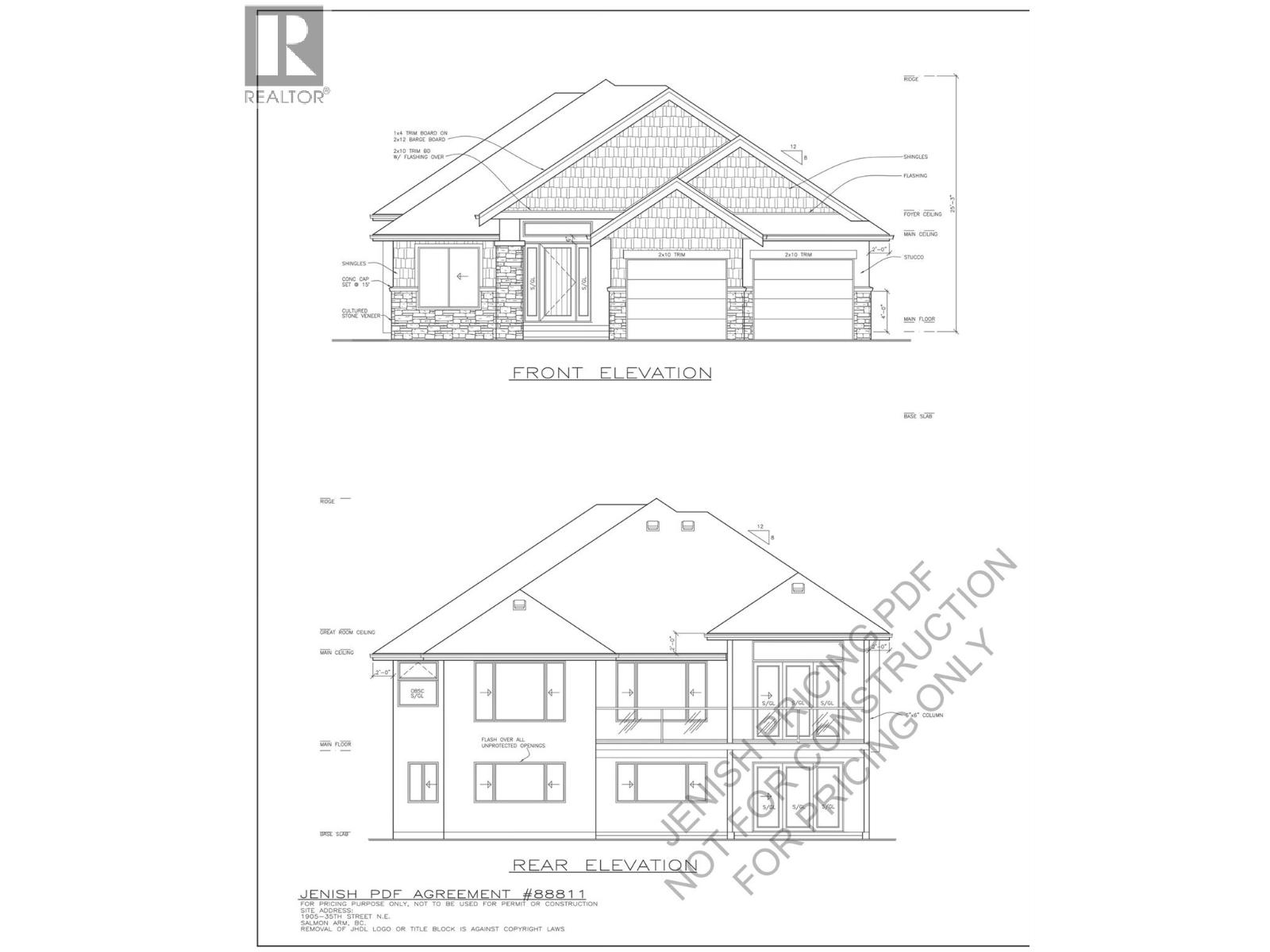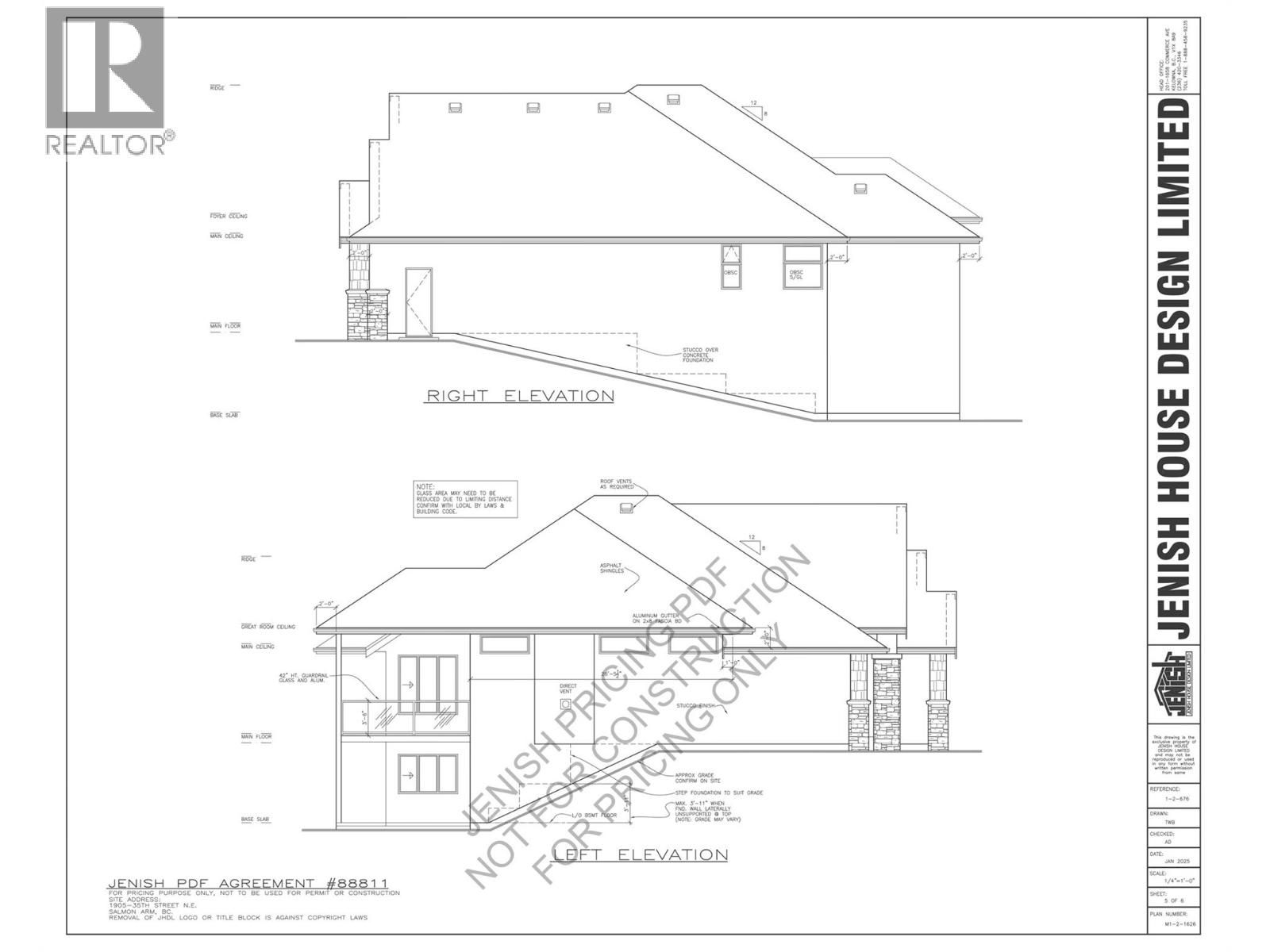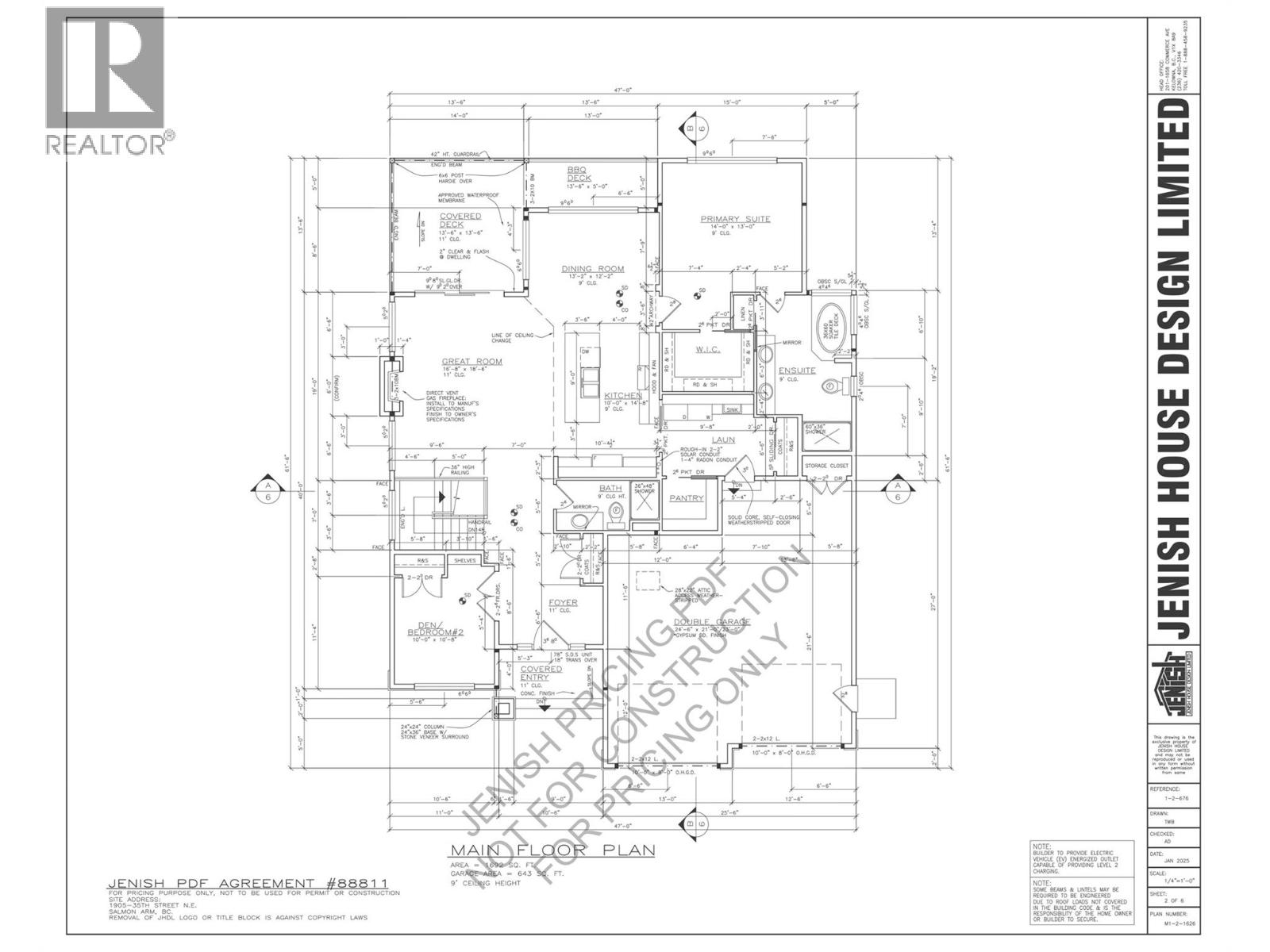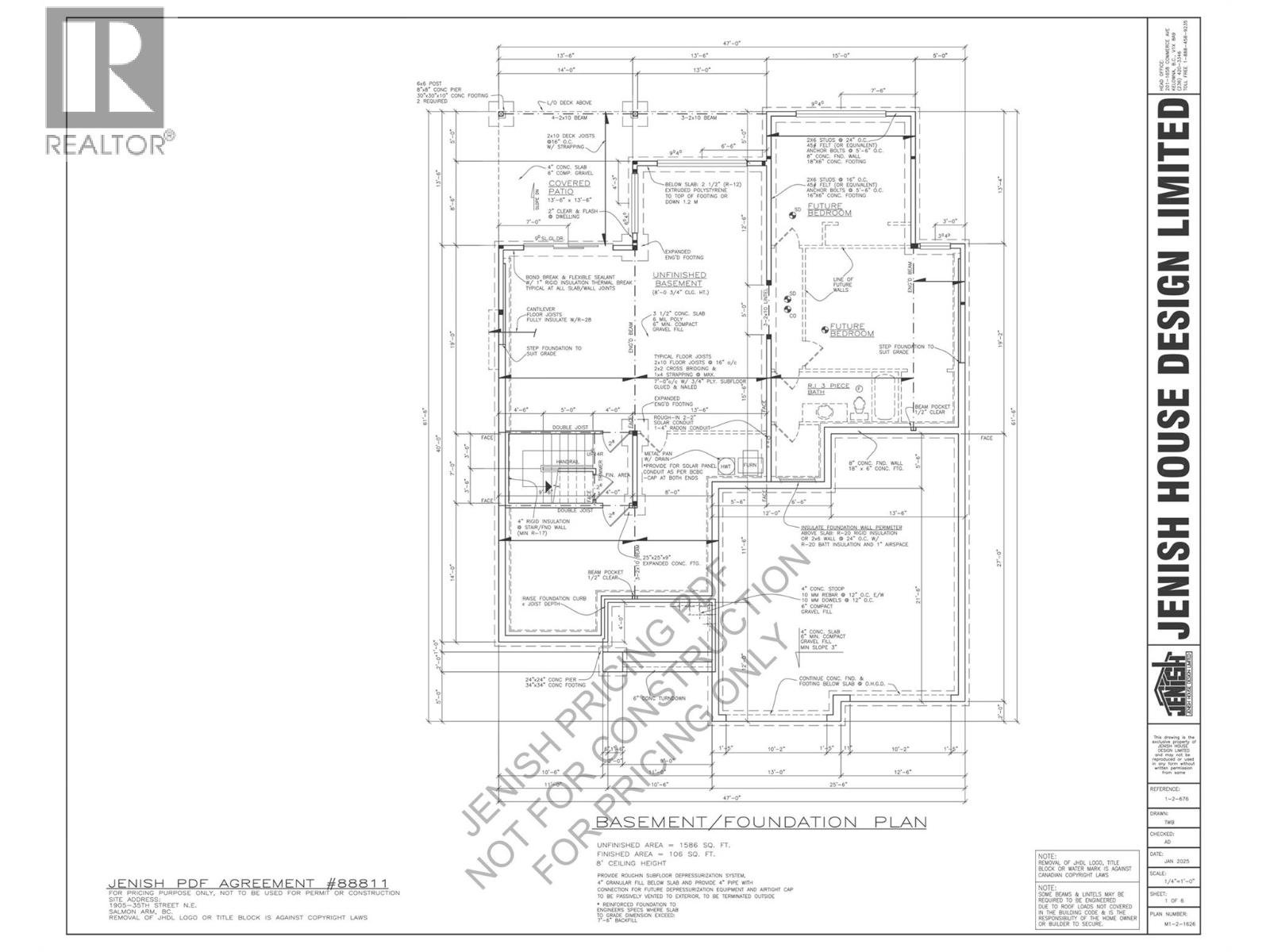$1,199,900
This is your opportunity to own a new build in Salmon Arm's Lambs Hill Subdivision! Located in a quiet, family-friendly neighborhood, this brand-new 4-bedroom, 3-bathroom rancher with walk-out basement offers the perfect combination of luxury and convenience. With 3,400 sq ft of finished living space on a 0.21-acre lot, this home features a bright, open concept layout with 11-foot ceilings in the living room and a large kitchen featuring a 9-foot island ideal for entertaining. Enjoy a 27-foot wide partially covered deck off the living room, perfect for outdoor dining or relaxing with mountain views. The walkout basement will be fully finished with 2 bedrooms and a bathroom, offering additional space for family or guests. Located just minutes from parks, schools, and grocery stores, this home is the perfect setting for modern living. (id:52386)
Property Details
| MLS® Number | 10364921 |
| Property Type | Single Family |
| Neigbourhood | NE Salmon Arm |
| Parking Space Total | 2 |
| View Type | Mountain View, View (panoramic) |
Building
| Bathroom Total | 3 |
| Bedrooms Total | 4 |
| Architectural Style | Ranch |
| Basement Type | Full |
| Constructed Date | 2025 |
| Construction Style Attachment | Detached |
| Cooling Type | Central Air Conditioning |
| Heating Type | Forced Air, See Remarks |
| Stories Total | 1 |
| Size Interior | 3,384 Ft2 |
| Type | House |
| Utility Water | Municipal Water |
Parking
| Attached Garage | 2 |
Land
| Acreage | No |
| Sewer | Municipal Sewage System |
| Size Irregular | 0.21 |
| Size Total | 0.21 Ac|under 1 Acre |
| Size Total Text | 0.21 Ac|under 1 Acre |
| Zoning Type | Unknown |
Rooms
| Level | Type | Length | Width | Dimensions |
|---|---|---|---|---|
| Basement | Bedroom | 15'0'' x 14'0'' | ||
| Basement | Bedroom | 15'0'' x 13'4'' | ||
| Lower Level | Full Bathroom | Measurements not available | ||
| Main Level | Full Ensuite Bathroom | Measurements not available | ||
| Main Level | Bedroom | 10'0'' x 10'8'' | ||
| Main Level | Full Bathroom | Measurements not available | ||
| Main Level | Kitchen | 10'0'' x 14'8'' | ||
| Main Level | Great Room | 16'8'' x 18'6'' | ||
| Main Level | Dining Room | 13'2'' x 12'2'' | ||
| Main Level | Primary Bedroom | 14'0'' x 13'0'' |
https://www.realtor.ca/real-estate/28950006/1905-35-street-ne-salmon-arm-ne-salmon-arm
Contact Us
Contact us for more information

The trademarks REALTOR®, REALTORS®, and the REALTOR® logo are controlled by The Canadian Real Estate Association (CREA) and identify real estate professionals who are members of CREA. The trademarks MLS®, Multiple Listing Service® and the associated logos are owned by The Canadian Real Estate Association (CREA) and identify the quality of services provided by real estate professionals who are members of CREA. The trademark DDF® is owned by The Canadian Real Estate Association (CREA) and identifies CREA's Data Distribution Facility (DDF®)
October 03 2025 08:51:52
Association of Interior REALTORS®
Homelife Salmon Arm Realty.com


