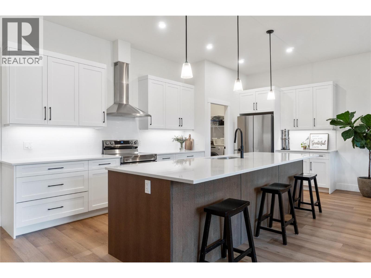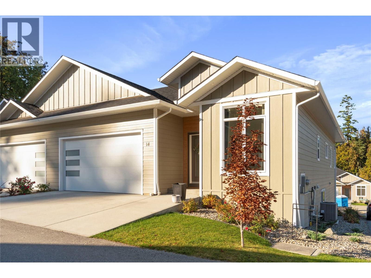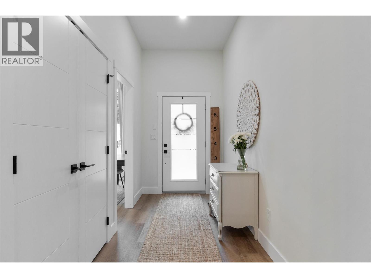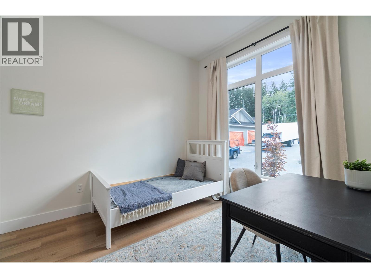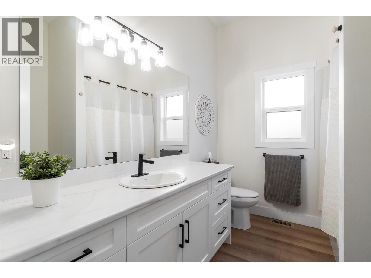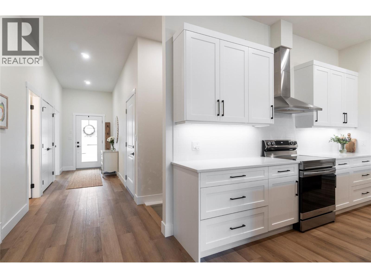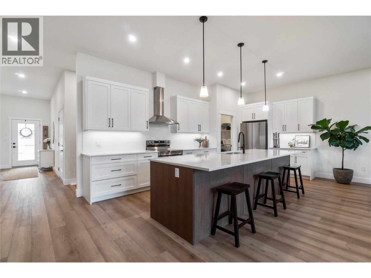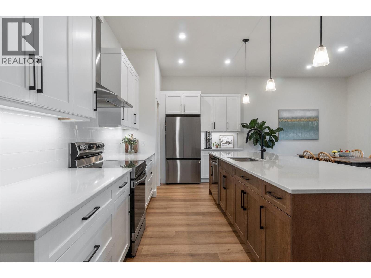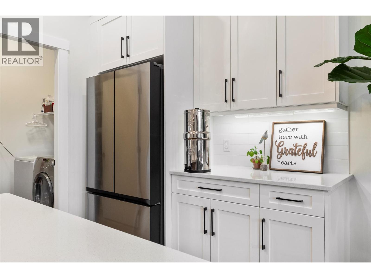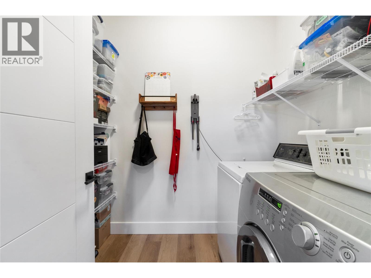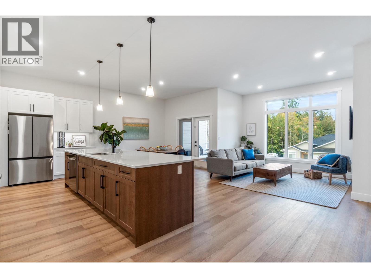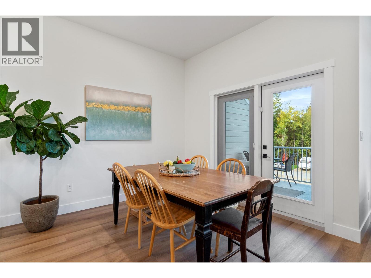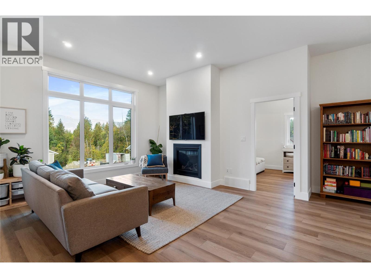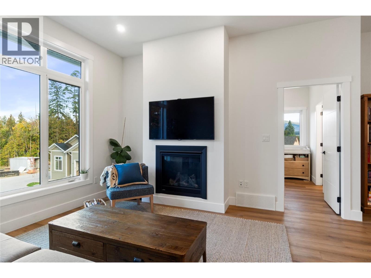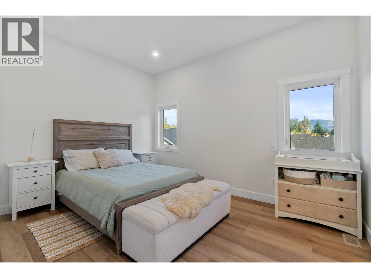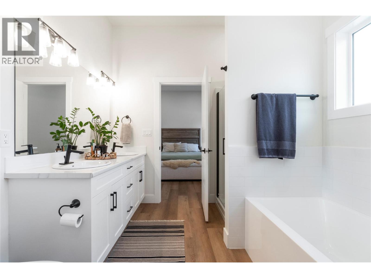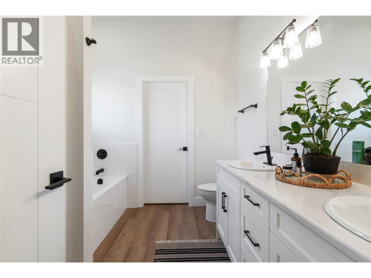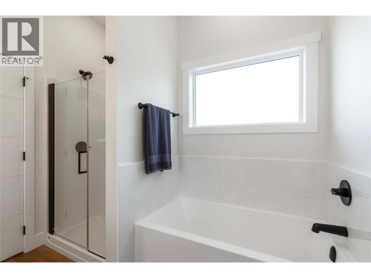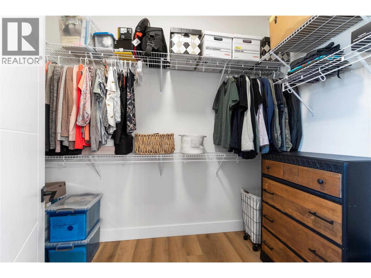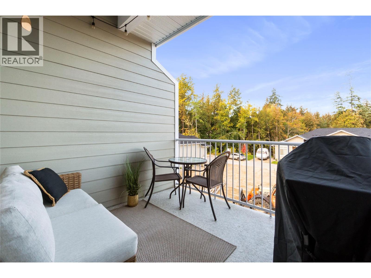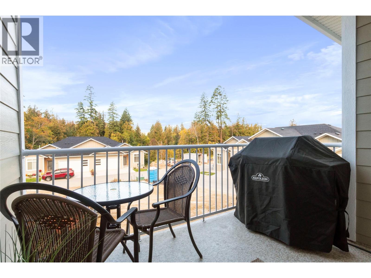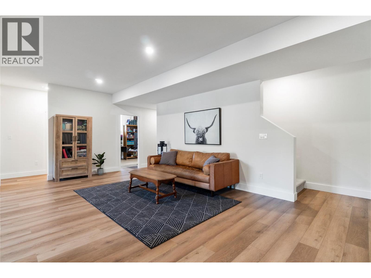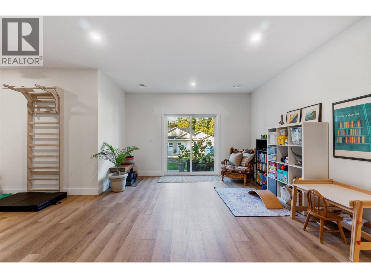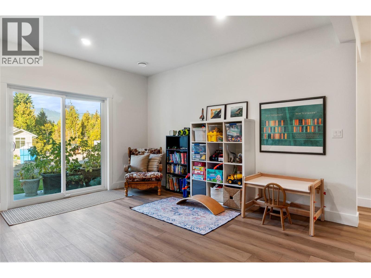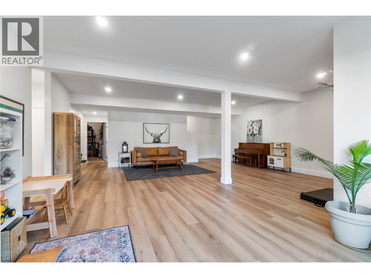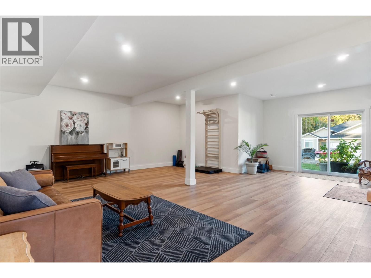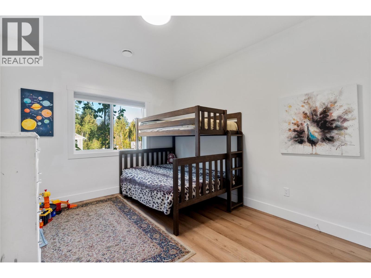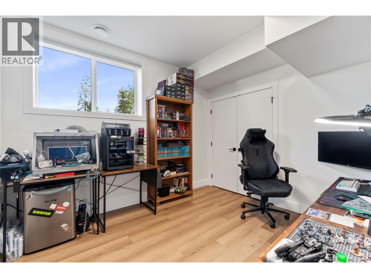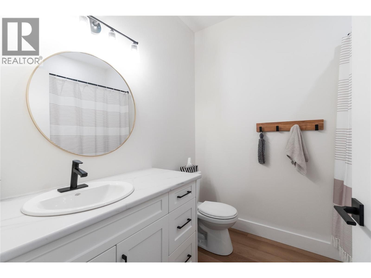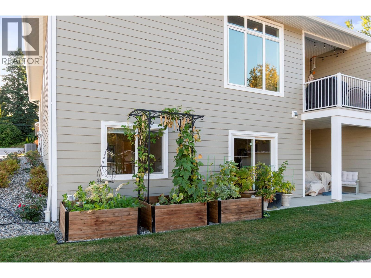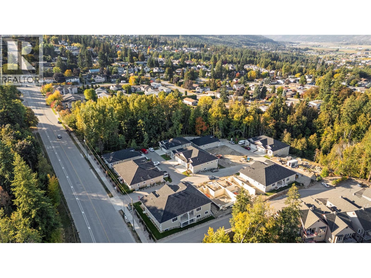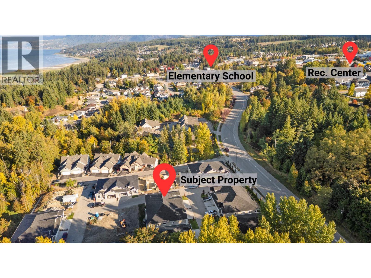$759,999Maintenance,
$224.34 Monthly
Maintenance,
$224.34 MonthlySAVE THE GST! Built in 2024 and nestled in a well-maintained strata community (with no age limits!), this beautiful residence offers the perfect blend of upscale finishes and low-maintenance living without sacrificing space. This re-sale home has no GST! Step inside to discover 10-foot ceilings and an airy, open-concept layout anchored by a massive kitchen island—ideal for entertaining or casual family meals. With 4 spacious bedrooms and 3 full bathrooms, including a spacious primary ensuite with double vanity, soaker tub, and separate shower! Downstairs, the fully finished walkout basement adds incredible flexibility with two additional bedrooms, a full bathroom, and a bright, open rec area—perfect for guests, teenagers, or a home office setup. This end unit only has 1 neighbour beside it! Walk to the pool, elementary school, and many more amenities! (id:52386)
Property Details
| MLS® Number | 10365619 |
| Property Type | Single Family |
| Neigbourhood | NE Salmon Arm |
| Community Name | Creekside Estates |
| Community Features | Pets Allowed |
| Parking Space Total | 4 |
Building
| Bathroom Total | 3 |
| Bedrooms Total | 4 |
| Architectural Style | Ranch |
| Basement Type | Full |
| Constructed Date | 2024 |
| Cooling Type | Central Air Conditioning |
| Exterior Finish | Other |
| Fireplace Fuel | Gas |
| Fireplace Present | Yes |
| Fireplace Total | 1 |
| Fireplace Type | Unknown |
| Heating Type | Forced Air, See Remarks |
| Stories Total | 2 |
| Size Interior | 2,792 Ft2 |
| Type | Duplex |
| Utility Water | Municipal Water |
Parking
| Additional Parking | |
| Attached Garage | 2 |
| Street |
Land
| Acreage | No |
| Sewer | Municipal Sewage System |
| Size Irregular | 0.08 |
| Size Total | 0.08 Ac|under 1 Acre |
| Size Total Text | 0.08 Ac|under 1 Acre |
| Zoning Type | Unknown |
Rooms
| Level | Type | Length | Width | Dimensions |
|---|---|---|---|---|
| Basement | Utility Room | 14'7'' x 18' | ||
| Basement | Recreation Room | 23'10'' x 32'7'' | ||
| Basement | Bedroom | 10'7'' x 11'5'' | ||
| Basement | Bedroom | 10'7'' x 12'5'' | ||
| Basement | 4pc Bathroom | 6'10'' x 8'2'' | ||
| Main Level | Other | 9'6'' x 5'11'' | ||
| Main Level | Primary Bedroom | 11' x 13'10'' | ||
| Main Level | Living Room | 13'7'' x 16'10'' | ||
| Main Level | Laundry Room | 7'10'' x 6' | ||
| Main Level | Kitchen | 19'4'' x 9'11'' | ||
| Main Level | Dining Room | 10' x 10'9'' | ||
| Main Level | Bedroom | 10'11'' x 9'6'' | ||
| Main Level | 5pc Ensuite Bath | 8'8'' x 9'3'' | ||
| Main Level | 4pc Bathroom | 9'5'' x 7'6'' |
https://www.realtor.ca/real-estate/28979532/231-20-street-unit-14-salmon-arm-ne-salmon-arm
Contact Us
Contact us for more information

The trademarks REALTOR®, REALTORS®, and the REALTOR® logo are controlled by The Canadian Real Estate Association (CREA) and identify real estate professionals who are members of CREA. The trademarks MLS®, Multiple Listing Service® and the associated logos are owned by The Canadian Real Estate Association (CREA) and identify the quality of services provided by real estate professionals who are members of CREA. The trademark DDF® is owned by The Canadian Real Estate Association (CREA) and identifies CREA's Data Distribution Facility (DDF®)
October 14 2025 02:28:56
Association of Interior REALTORS®
Exp Realty (Kelowna)


