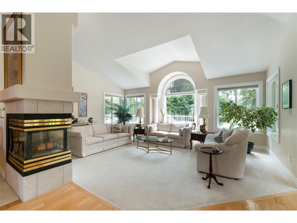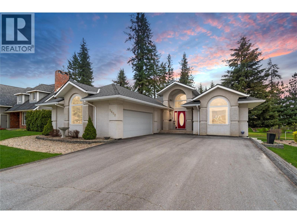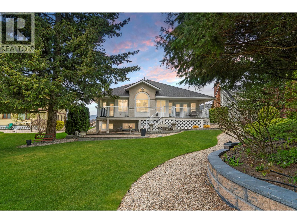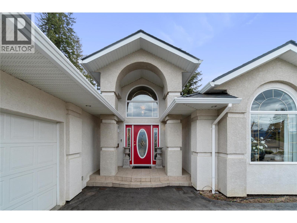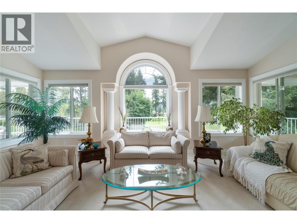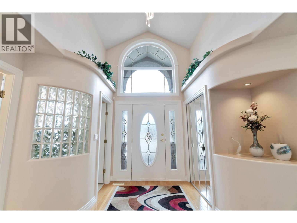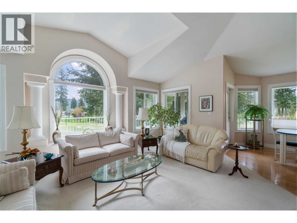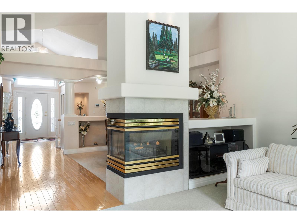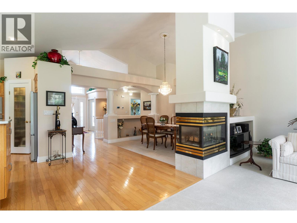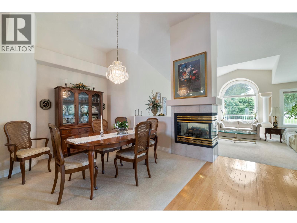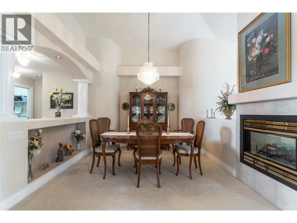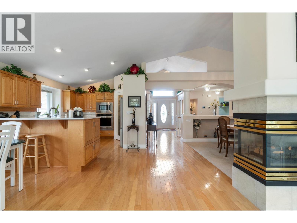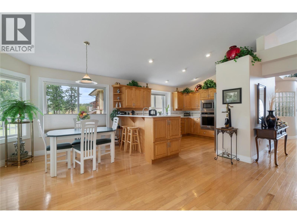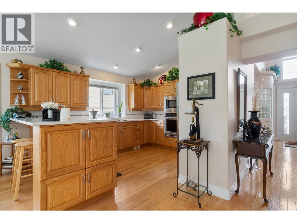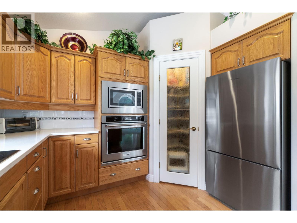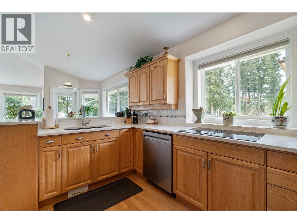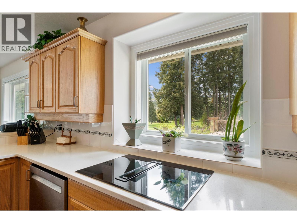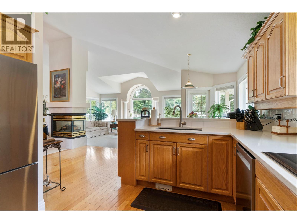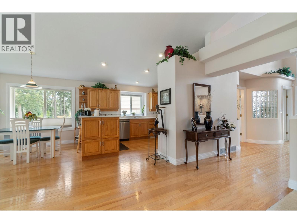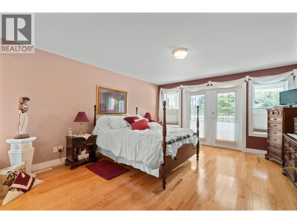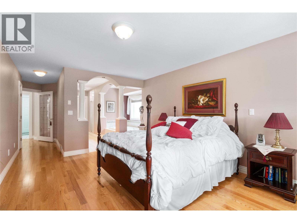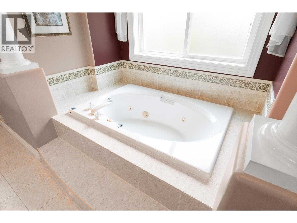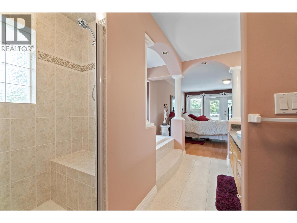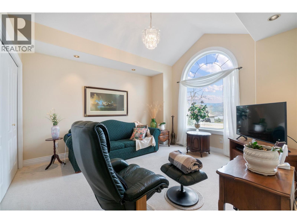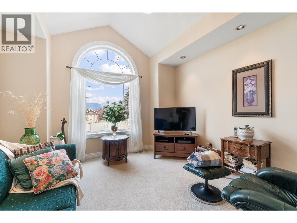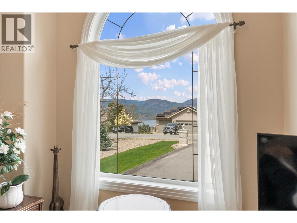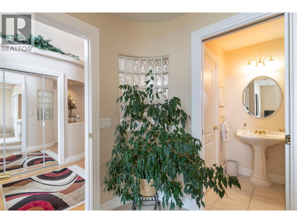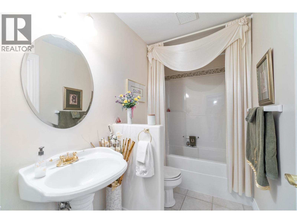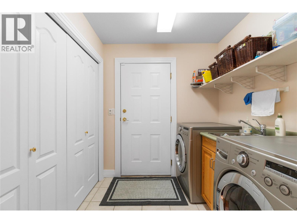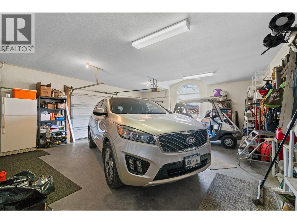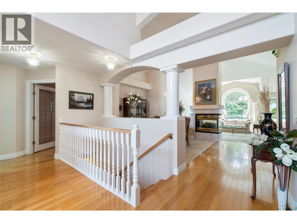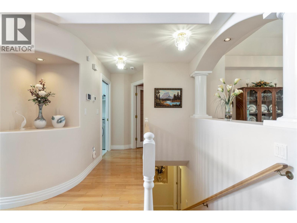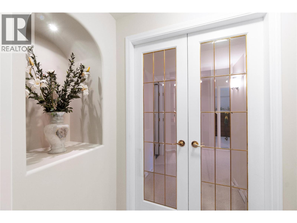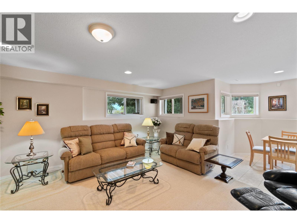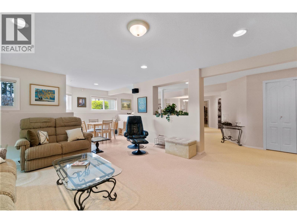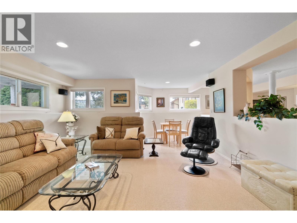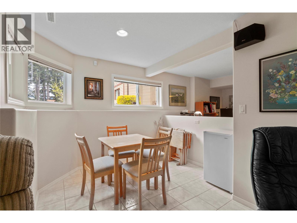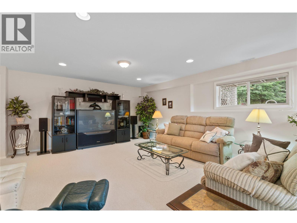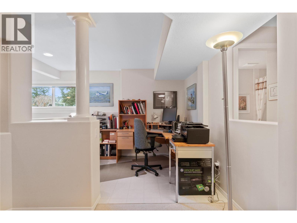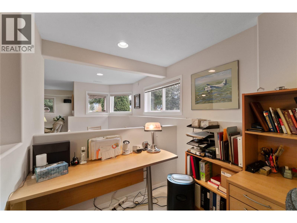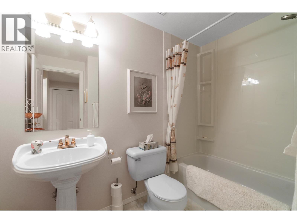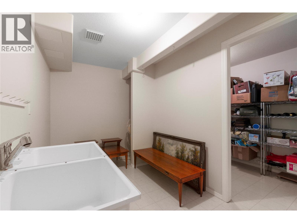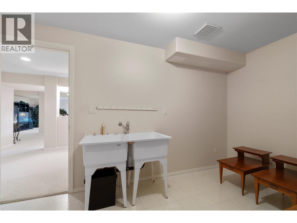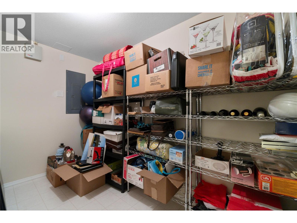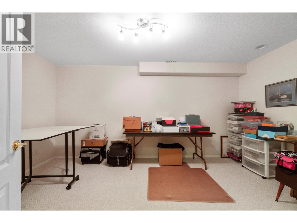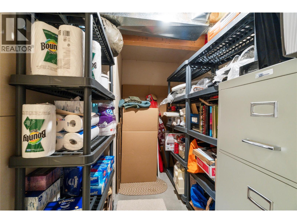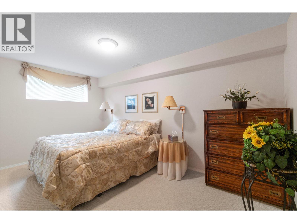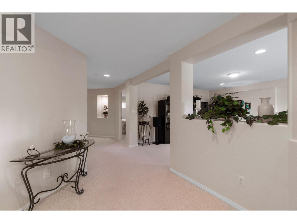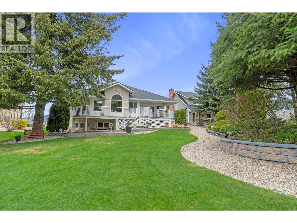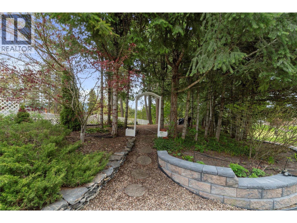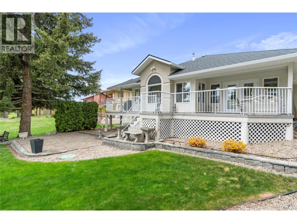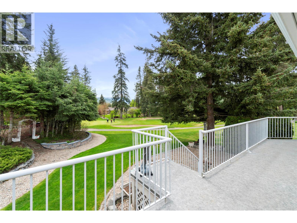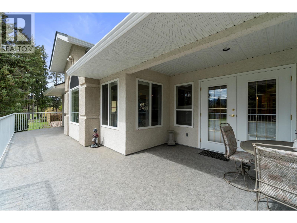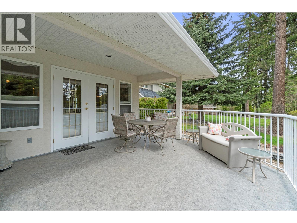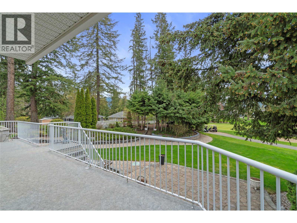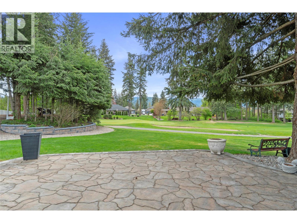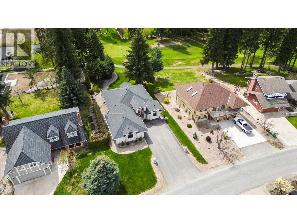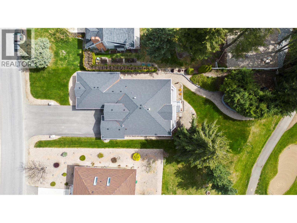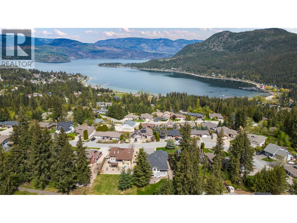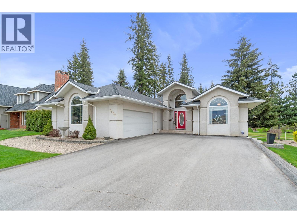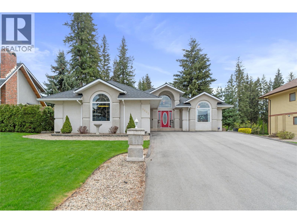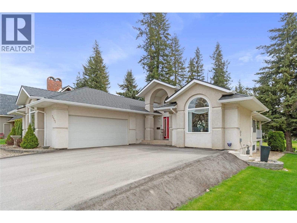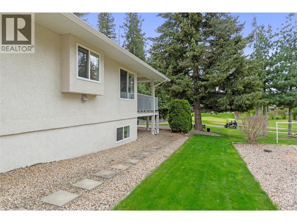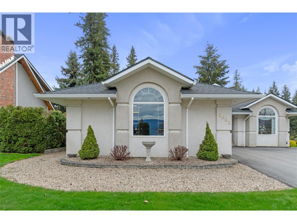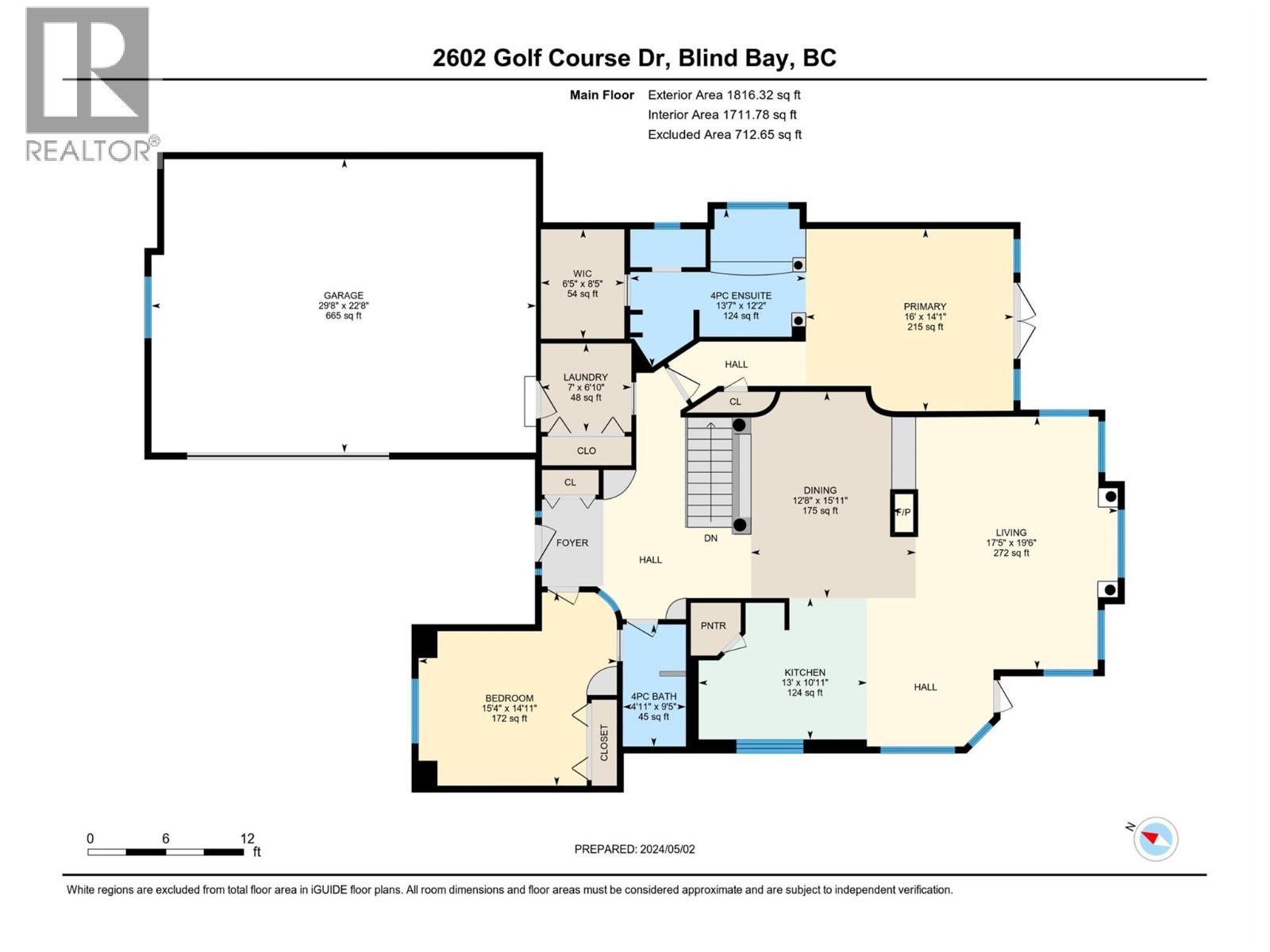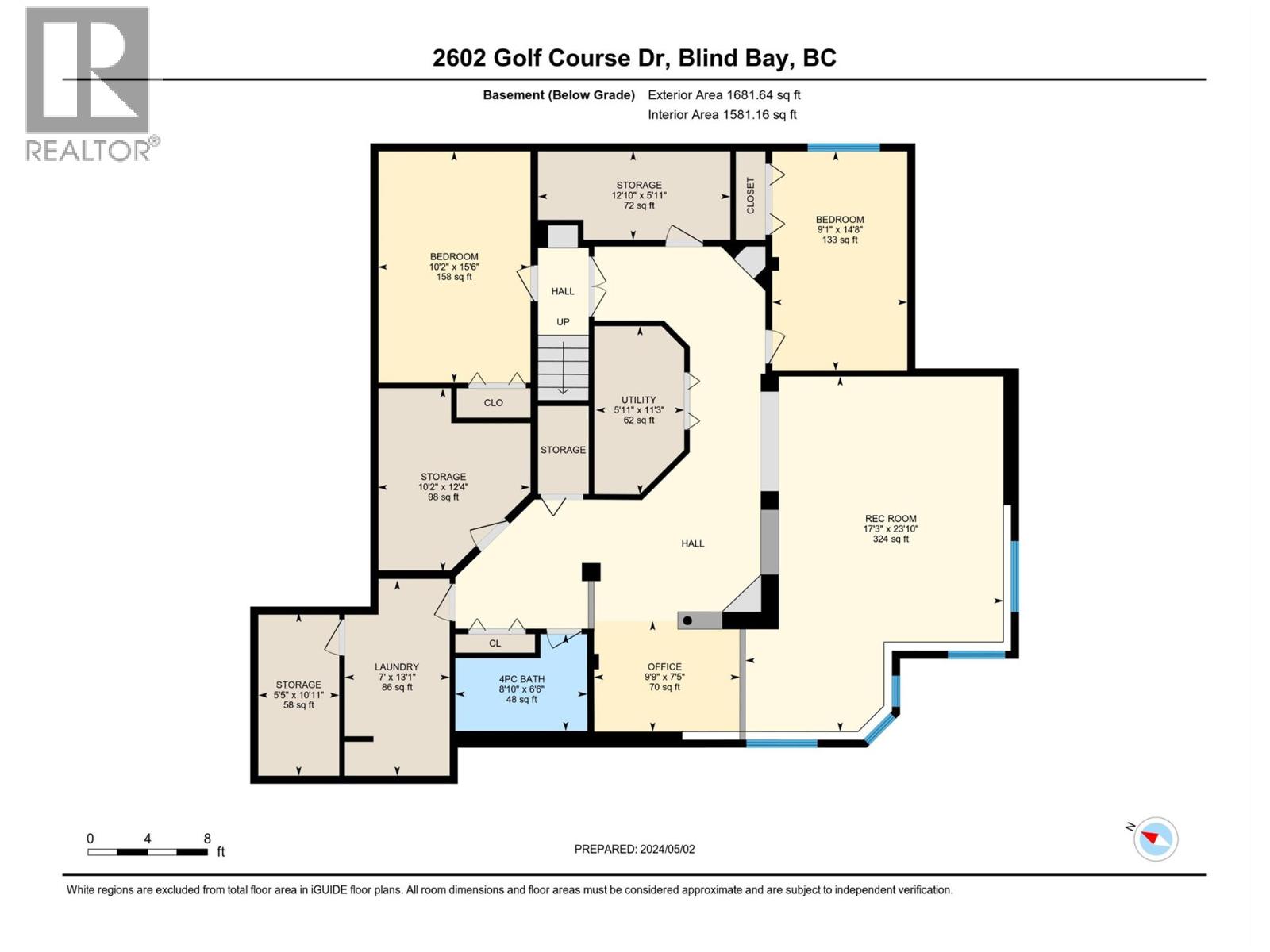$885,000
Luxurious elegance on the green. Magnificent 3-bed, 3-bath 3292 sq ft home overlooks Shuswap Lake Golf Course. Custom-built for its only owner by Harmony Homes-Kelowna. Airy & spacious living room is perfect for entertaining with soaring cathedral ceilings & expansive wall-to-wall windows flooding the room with natural light & breathtaking views of surrounding landscape. Chefs will love the upgraded kitchen equipped with large pantry, quartz countertops, granite-stone sinks & designer stainless steel appliances featuring Jenn-Air, Fisher & Paykel & Kitchen Aid brands. Savour your morning coffee in the tranquil breakfast nook surrounded by nature. Relax in your enormous primary suite w ensuite bath, walk-in closet, large shower w built-in seat, large vanity & walk-out to full-width covered & open deck, overlooking park-like backyard. Main floor laundry leads to oversized garage. Upgrades enable you to move-in right away & include: new roof (2019), microwave. central vac, furnace, flagstone patio, resurfaced driveway, irrigation system, alarm system, & Duradek. 2nd bedroom has adjoining bath, perfect for guests or as a den. Finished basement features large rec room, cards room, office, 3rd bedroom, wine room, hobby room, storage & utility rooms. Lovingly maintained this stunning home offers modern comforts in a friendly & thriving rural community. This home is now priced $86,000 below assessed value; it's a terrific buy! See video & call for showing! (id:52386)
Property Details
| MLS® Number | 10357055 |
| Property Type | Single Family |
| Neigbourhood | Blind Bay |
| Amenities Near By | Golf Nearby, Recreation, Shopping |
| Community Features | Rentals Allowed |
| Features | Level Lot, Private Setting, Jacuzzi Bath-tub |
| Parking Space Total | 6 |
| View Type | Lake View, Mountain View |
Building
| Bathroom Total | 3 |
| Bedrooms Total | 3 |
| Appliances | Refrigerator, Dishwasher, Dryer, Cooktop - Electric, Oven - Electric, Freezer, Microwave, Washer, Oven - Built-in |
| Architectural Style | Ranch |
| Basement Type | Full |
| Constructed Date | 1998 |
| Construction Style Attachment | Detached |
| Cooling Type | Central Air Conditioning |
| Exterior Finish | Stucco |
| Fire Protection | Smoke Detector Only |
| Fireplace Fuel | Gas |
| Fireplace Present | Yes |
| Fireplace Total | 1 |
| Fireplace Type | Unknown |
| Flooring Type | Carpeted, Hardwood, Tile |
| Heating Type | Forced Air, See Remarks |
| Roof Material | Asphalt Shingle |
| Roof Style | Unknown |
| Stories Total | 2 |
| Size Interior | 3,293 Ft2 |
| Type | House |
| Utility Water | Private Utility |
Parking
| Attached Garage | 2 |
| Oversize |
Land
| Access Type | Easy Access |
| Acreage | No |
| Land Amenities | Golf Nearby, Recreation, Shopping |
| Landscape Features | Landscaped, Level, Wooded Area |
| Sewer | Septic Tank |
| Size Irregular | 0.3 |
| Size Total | 0.3 Ac|under 1 Acre |
| Size Total Text | 0.3 Ac|under 1 Acre |
| Zoning Type | Residential |
Rooms
| Level | Type | Length | Width | Dimensions |
|---|---|---|---|---|
| Lower Level | Foyer | 10'9'' x 10'3'' | ||
| Lower Level | Utility Room | 11'3'' x 5'11'' | ||
| Lower Level | Storage | 12'4'' x 10'2'' | ||
| Lower Level | Storage | 10'11'' x 5'5'' | ||
| Lower Level | Storage | 5'11'' x 12'10'' | ||
| Lower Level | Storage | 13'1'' x 7'0'' | ||
| Lower Level | Full Bathroom | 6'6'' x 8'10'' | ||
| Lower Level | Bedroom | 14'8'' x 9'1'' | ||
| Lower Level | Hobby Room | 15'5'' x 10'2'' | ||
| Lower Level | Office | 7'5'' x 9'9'' | ||
| Lower Level | Recreation Room | 23'10'' x 17'3'' | ||
| Main Level | Dining Nook | 10'7'' x 7'9'' | ||
| Main Level | Full Bathroom | 9'5'' x 4'11'' | ||
| Main Level | Foyer | 13'8'' x 10'11'' | ||
| Main Level | Laundry Room | 6'10'' x 7'0'' | ||
| Main Level | Bedroom | 14'11'' x 15'4'' | ||
| Main Level | Other | 8'5'' x 6'5'' | ||
| Main Level | Full Ensuite Bathroom | 12'2'' x 13'7'' | ||
| Main Level | Primary Bedroom | 14'1'' x 16'0'' | ||
| Main Level | Kitchen | 10'11'' x 13'0'' | ||
| Main Level | Dining Room | 15'11'' x 12'8'' | ||
| Main Level | Living Room | 19'6'' x 17'5'' |
https://www.realtor.ca/real-estate/28670363/2602-golf-course-drive-blind-bay-blind-bay
Contact Us
Contact us for more information

The trademarks REALTOR®, REALTORS®, and the REALTOR® logo are controlled by The Canadian Real Estate Association (CREA) and identify real estate professionals who are members of CREA. The trademarks MLS®, Multiple Listing Service® and the associated logos are owned by The Canadian Real Estate Association (CREA) and identify the quality of services provided by real estate professionals who are members of CREA. The trademark DDF® is owned by The Canadian Real Estate Association (CREA) and identifies CREA's Data Distribution Facility (DDF®)
October 11 2025 03:50:46
Association of Interior REALTORS®
RE/MAX Shuswap Realty


