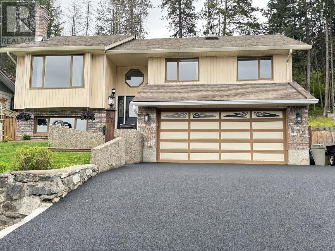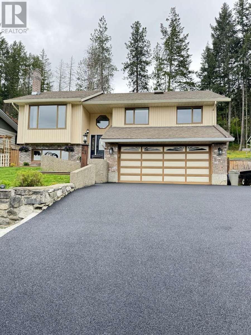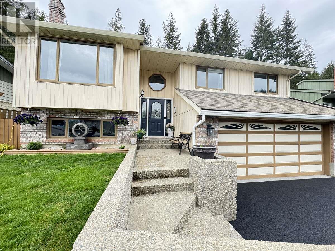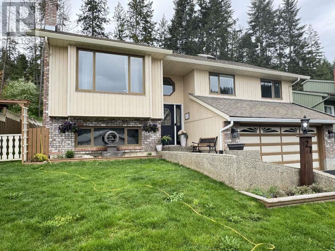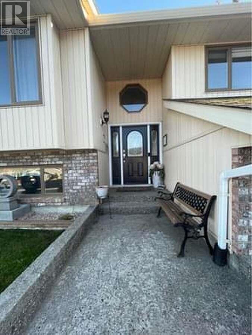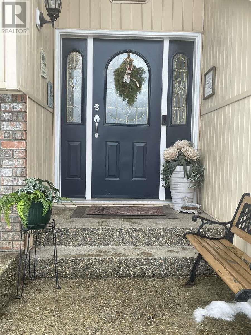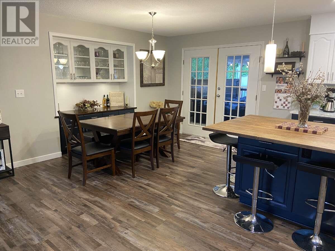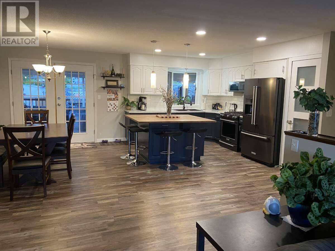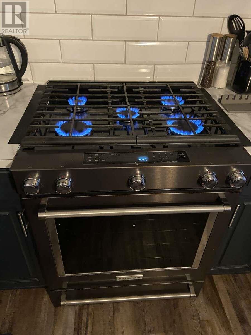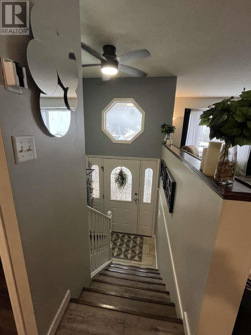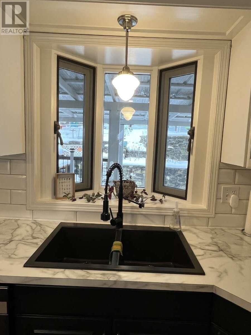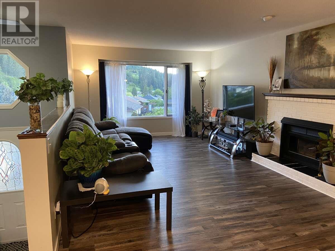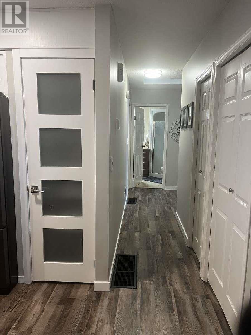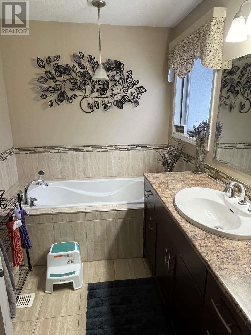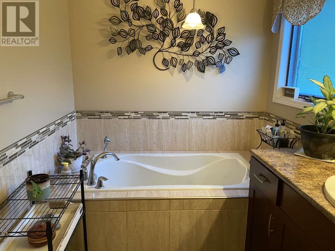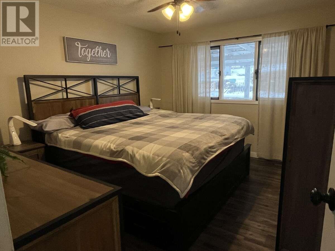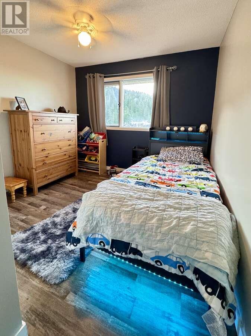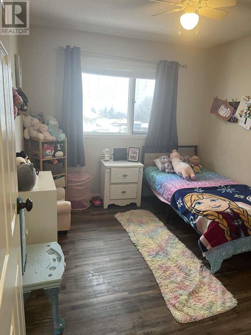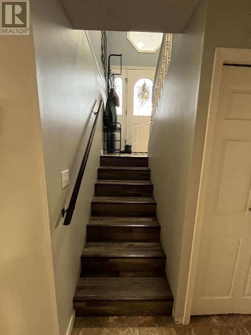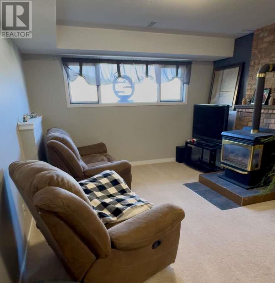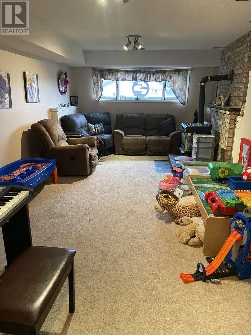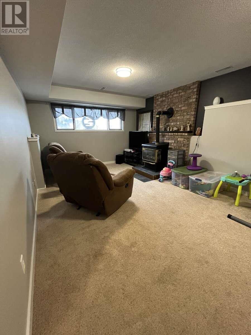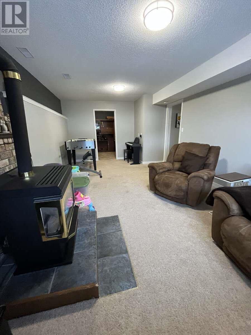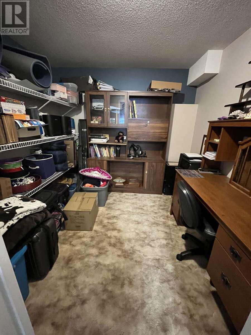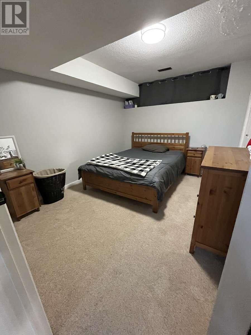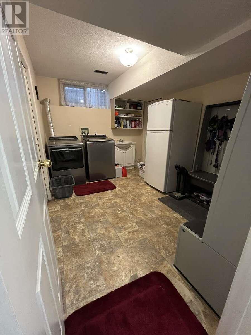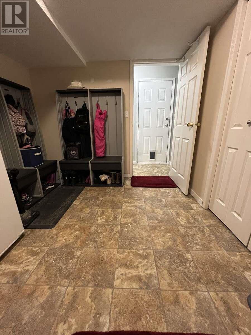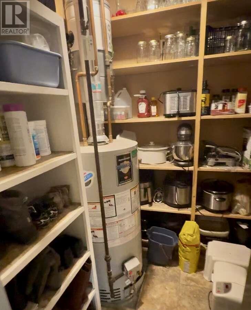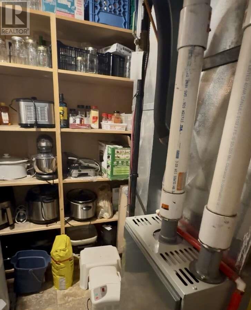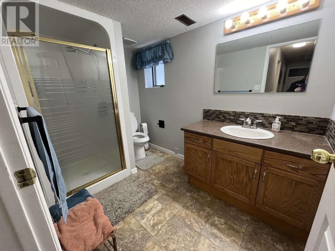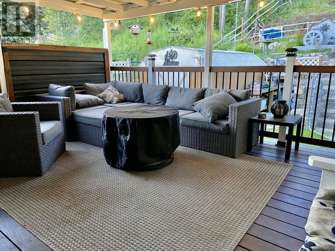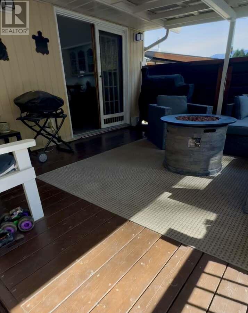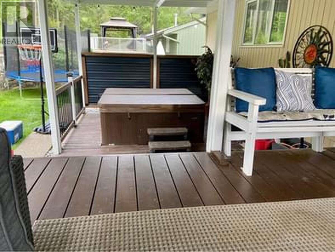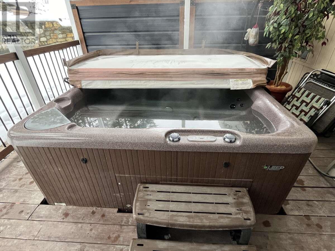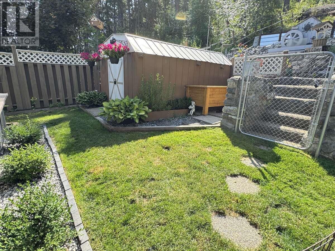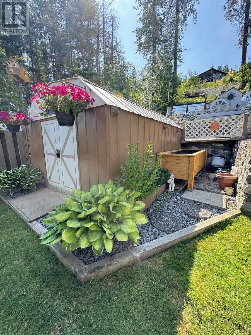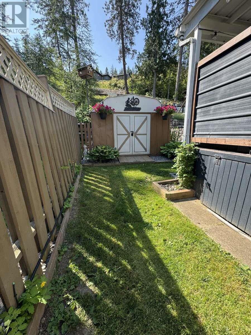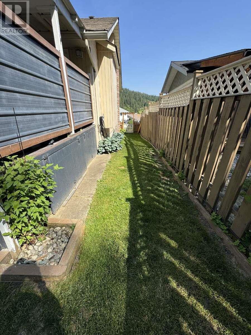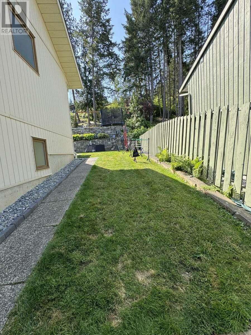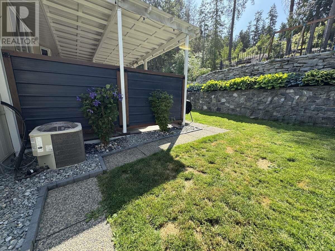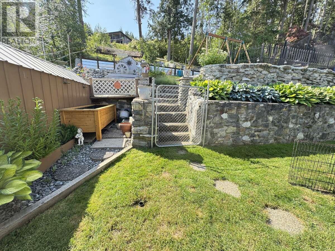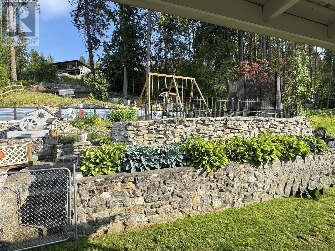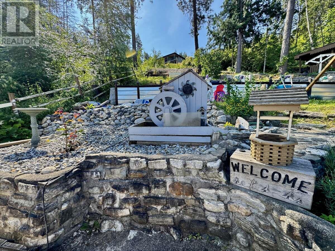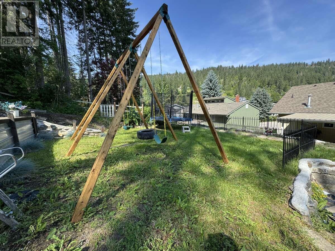$679,000
For more information, please click Brochure button. Welcome to 27 Preston Crescent - the ideal family home located in a peaceful, family-friendly Enderby neighborhood. Situated on a private 0.2-acre lot, this beautifully maintained 4-bedroom, 2-bathroom home offers 2,484 sq. ft. of versatile living space designed to meet all your family’s needs. The bright upper level features an open-concept kitchen and living area, perfect for family gatherings and entertaining guests. Three spacious bedrooms, including a large primary bedroom, and a full bathroom complete this inviting floor. The fully finished lower level offers even more room to spread out, with a generous second living room, a fourth bedroom, a full bathroom, an office/den, and a large laundry/mudroom with abundant storage. Step outside to your own backyard oasis - a large covered deck with a hot tub, natural gas hookup for your BBQ or fire table, and a fully fenced yard that’s perfect for kids and pets. With its functional layout, modern updates, and prime location close to schools, parks, and amenities, this property is a perfect place to call home for a growing family. (id:52386)
Property Details
| MLS® Number | 10345206 |
| Property Type | Single Family |
| Neigbourhood | Enderby / Grindrod |
| Features | Central Island |
| Parking Space Total | 4 |
Building
| Bathroom Total | 2 |
| Bedrooms Total | 4 |
| Appliances | Refrigerator, Dishwasher, Cooktop - Gas, Oven - Gas, Microwave, Washer & Dryer |
| Constructed Date | 1989 |
| Construction Style Attachment | Detached |
| Cooling Type | Central Air Conditioning |
| Fireplace Fuel | Gas |
| Fireplace Present | Yes |
| Fireplace Total | 2 |
| Fireplace Type | Unknown |
| Flooring Type | Carpeted, Vinyl |
| Heating Type | Forced Air, See Remarks |
| Roof Material | Asphalt Shingle |
| Roof Style | Unknown |
| Stories Total | 2 |
| Size Interior | 2,484 Ft2 |
| Type | House |
| Utility Water | Municipal Water |
Parking
| Attached Garage | 2 |
Land
| Acreage | No |
| Sewer | Municipal Sewage System |
| Size Irregular | 0.28 |
| Size Total | 0.28 Ac|under 1 Acre |
| Size Total Text | 0.28 Ac|under 1 Acre |
| Zoning Type | Residential |
Rooms
| Level | Type | Length | Width | Dimensions |
|---|---|---|---|---|
| Basement | Family Room | 11'8'' x 17'8'' | ||
| Basement | Office | 11'8'' x 8'7'' | ||
| Basement | Bedroom | 9'11'' x 12'4'' | ||
| Basement | 3pc Bathroom | Measurements not available | ||
| Basement | Laundry Room | 9'0'' x 12'4'' | ||
| Main Level | Kitchen | 20'6'' x 13'2'' | ||
| Main Level | Living Room | 12'3'' x 19'7'' | ||
| Main Level | Primary Bedroom | 11'0'' x 13'0'' | ||
| Main Level | Bedroom | 9'0'' x 10'0'' | ||
| Main Level | Bedroom | 9'2'' x 11'5'' | ||
| Main Level | 4pc Bathroom | Measurements not available |
https://www.realtor.ca/real-estate/28221927/27-preston-crescent-enderby-enderby-grindrod
Contact Us
Contact us for more information

The trademarks REALTOR®, REALTORS®, and the REALTOR® logo are controlled by The Canadian Real Estate Association (CREA) and identify real estate professionals who are members of CREA. The trademarks MLS®, Multiple Listing Service® and the associated logos are owned by The Canadian Real Estate Association (CREA) and identify the quality of services provided by real estate professionals who are members of CREA. The trademark DDF® is owned by The Canadian Real Estate Association (CREA) and identifies CREA's Data Distribution Facility (DDF®)
October 11 2025 10:21:57
Association of Interior REALTORS®
Easy List Realty


