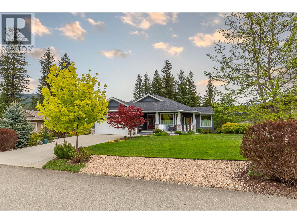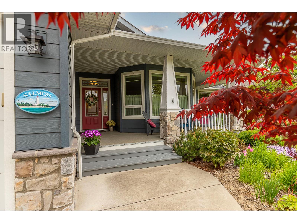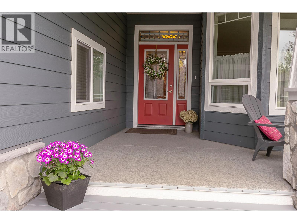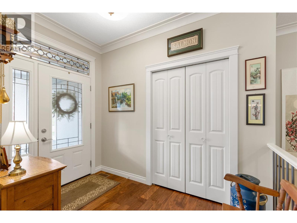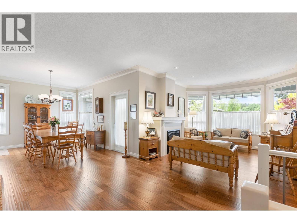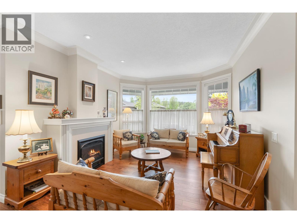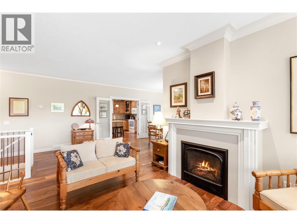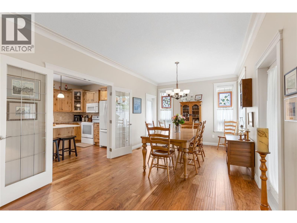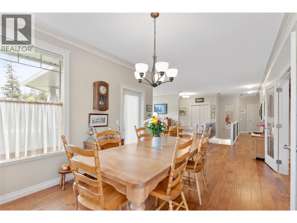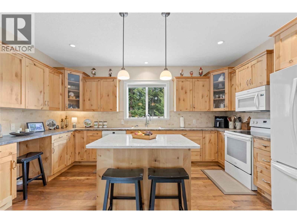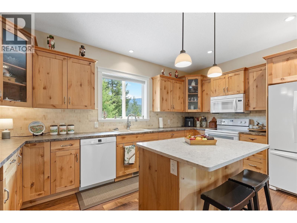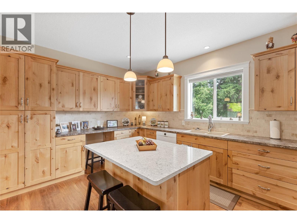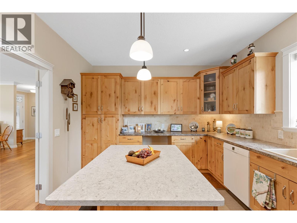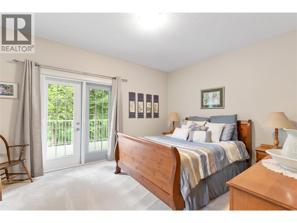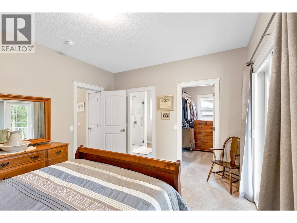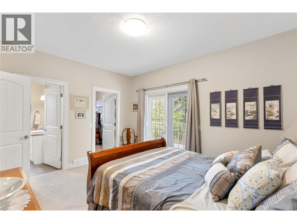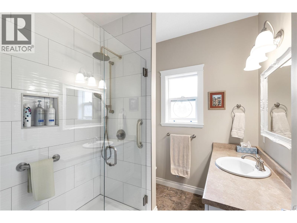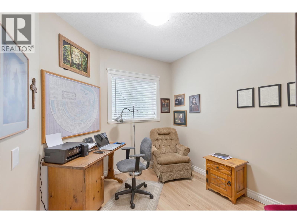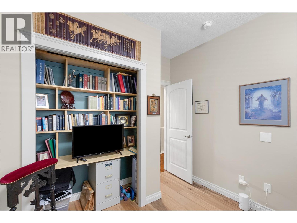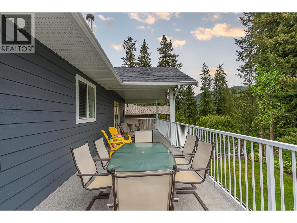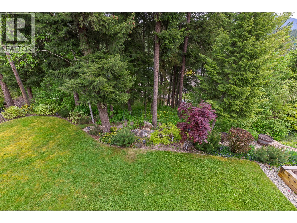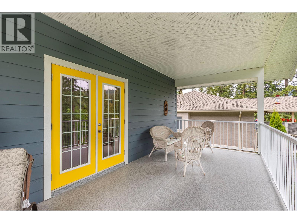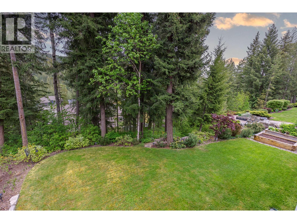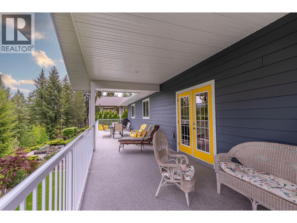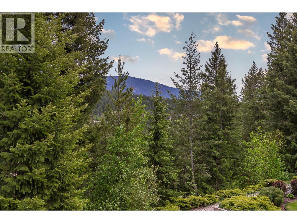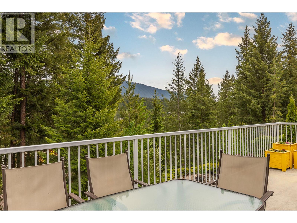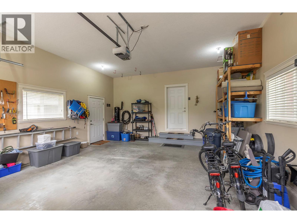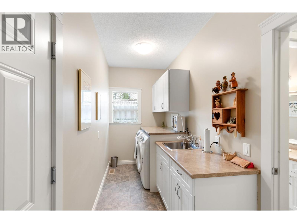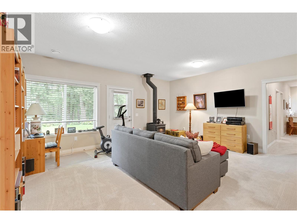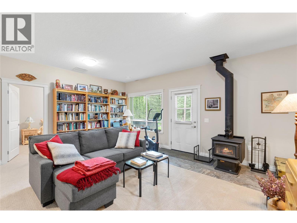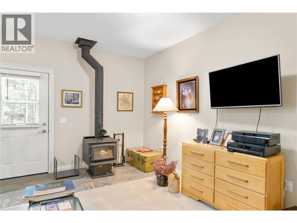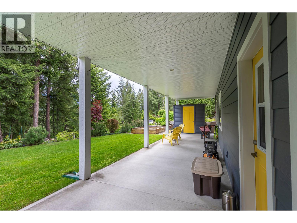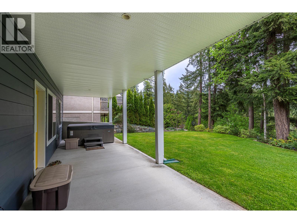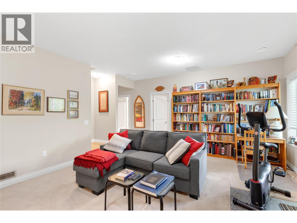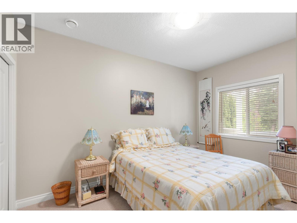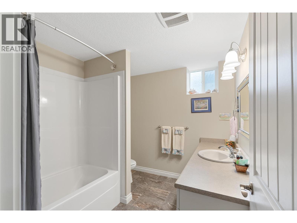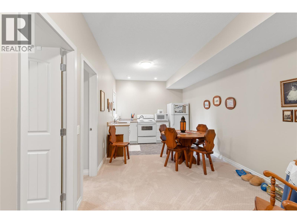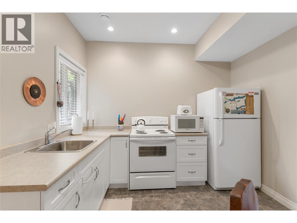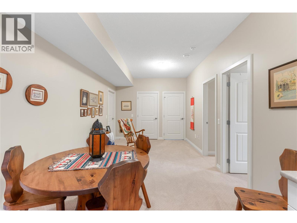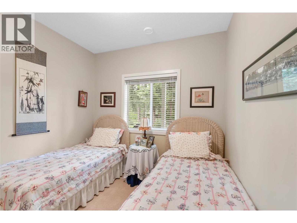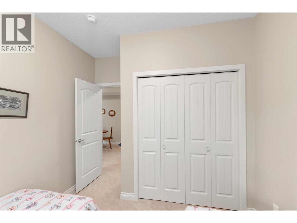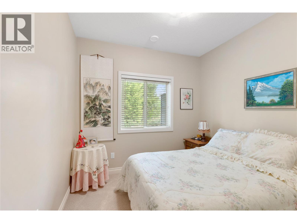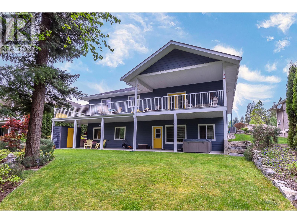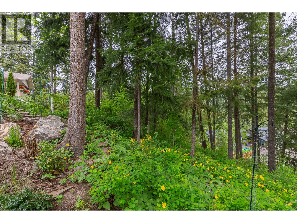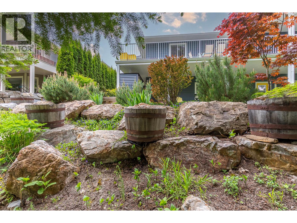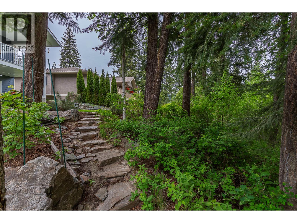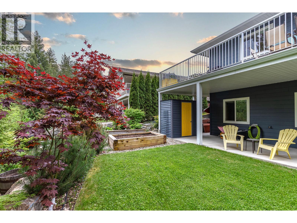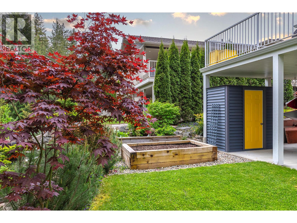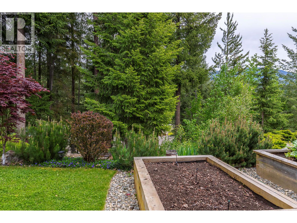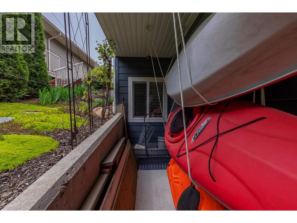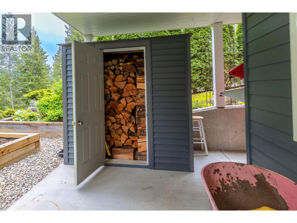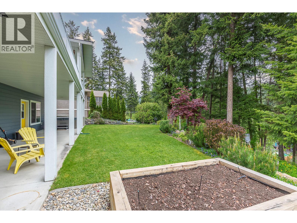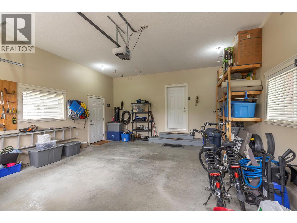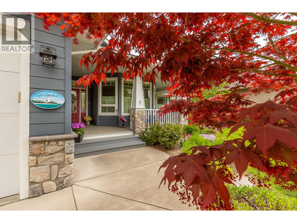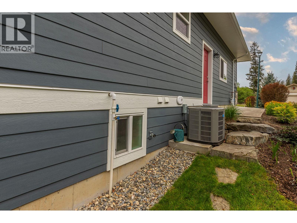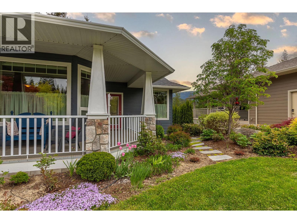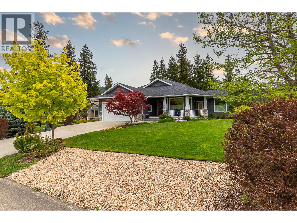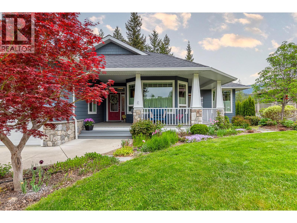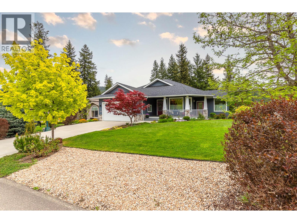$825,000
Welcome to this 5-bedroom, 3-bathroom home in Shuswap Lake Estates, offering exceptional space for family living and entertaining. Built in 2014 and meticulously maintained, this property features a bright, open layout with thoughtfully defined living areas. The wrap-around deck provides sweeping views and ample space for outdoor enjoyment, including a hot tub. The main level includes a spacious primary suite with direct deck access, ideal for morning coffee or evening relaxation. The lower level offers a self-contained in-law suite, perfect for multigenerational living or visiting guests. Additional highlights include an inviting floor plan, quality finishes, and abundant natural light throughout. Located in a quiet, friendly neighborhood, this home is minutes from the lake, golf, and local amenities. Move-in ready and designed for comfort, it offers an excellent opportunity to enjoy all that the Shuswap lifestyle has to offer. (id:52386)
Property Details
| MLS® Number | 10362276 |
| Property Type | Single Family |
| Neigbourhood | Blind Bay |
| Features | Central Island |
| Parking Space Total | 2 |
Building
| Bathroom Total | 3 |
| Bedrooms Total | 5 |
| Appliances | Refrigerator, Dishwasher, Dryer, Oven - Electric, Oven, Washer |
| Architectural Style | Ranch |
| Constructed Date | 2014 |
| Construction Style Attachment | Detached |
| Cooling Type | Central Air Conditioning |
| Fireplace Fuel | Gas,wood |
| Fireplace Present | Yes |
| Fireplace Total | 1 |
| Fireplace Type | Unknown,conventional |
| Half Bath Total | 1 |
| Heating Type | Forced Air, See Remarks |
| Roof Material | Asphalt Shingle |
| Roof Style | Unknown |
| Stories Total | 2 |
| Size Interior | 2,694 Ft2 |
| Type | House |
| Utility Water | Private Utility |
Parking
| Additional Parking | |
| Attached Garage | 2 |
Land
| Acreage | No |
| Sewer | Municipal Sewage System |
| Size Irregular | 0.31 |
| Size Total | 0.31 Ac|under 1 Acre |
| Size Total Text | 0.31 Ac|under 1 Acre |
| Zoning Type | Unknown |
Rooms
| Level | Type | Length | Width | Dimensions |
|---|---|---|---|---|
| Basement | Storage | 6'4'' x 3'8'' | ||
| Basement | Storage | 12'10'' x 10'6'' | ||
| Basement | Utility Room | 18'7'' x 4'8'' | ||
| Basement | Bedroom | 11'7'' x 9'6'' | ||
| Basement | Bedroom | 11'8'' x 9'6'' | ||
| Basement | Living Room | 16'8'' x 10'2'' | ||
| Basement | Kitchen | 10'2'' x 7' | ||
| Basement | 4pc Bathroom | 8'9'' x 7'11'' | ||
| Basement | Family Room | 18'6'' x 15'9'' | ||
| Basement | Bedroom | 13'5'' x 8'9'' | ||
| Main Level | Laundry Room | 14'4'' x 5'4'' | ||
| Main Level | 2pc Bathroom | 9'4'' x 5' | ||
| Main Level | Bedroom | 11'6'' x 9'1'' | ||
| Main Level | 3pc Ensuite Bath | 7'9'' x 7' | ||
| Main Level | Primary Bedroom | 14'1'' x 11'7'' | ||
| Main Level | Dining Room | 15'1'' x 10'11'' | ||
| Main Level | Living Room | 13' x 12'1'' | ||
| Main Level | Kitchen | 15'9'' x 11'7'' |
https://www.realtor.ca/real-estate/28851678/2750-sunnydale-drive-blind-bay-blind-bay
Contact Us
Contact us for more information

The trademarks REALTOR®, REALTORS®, and the REALTOR® logo are controlled by The Canadian Real Estate Association (CREA) and identify real estate professionals who are members of CREA. The trademarks MLS®, Multiple Listing Service® and the associated logos are owned by The Canadian Real Estate Association (CREA) and identify the quality of services provided by real estate professionals who are members of CREA. The trademark DDF® is owned by The Canadian Real Estate Association (CREA) and identifies CREA's Data Distribution Facility (DDF®)
October 06 2025 06:30:23
Association of Interior REALTORS®
Oakwyn Realty Okanagan


