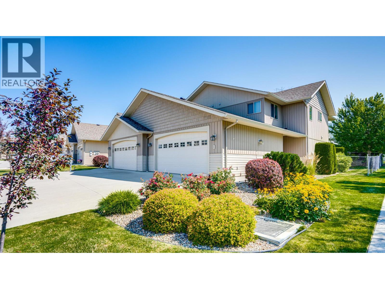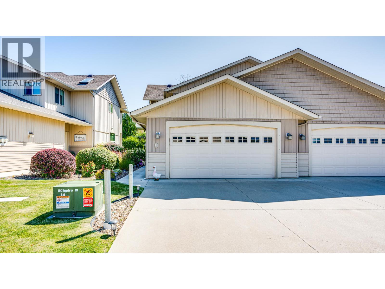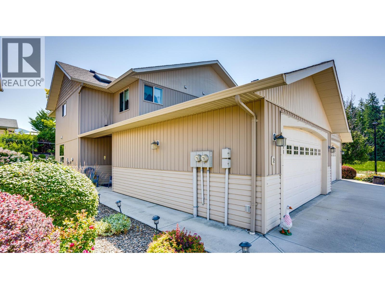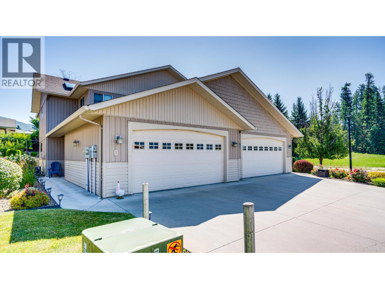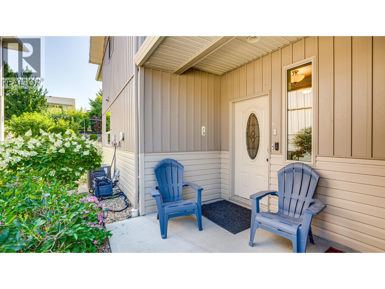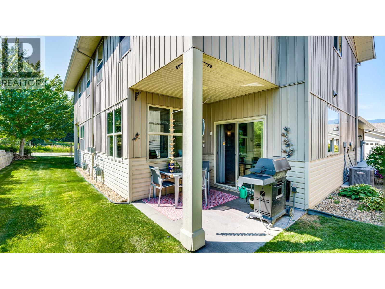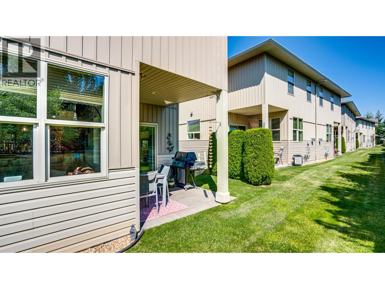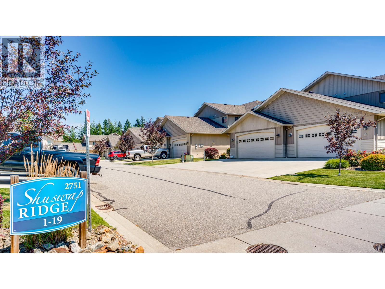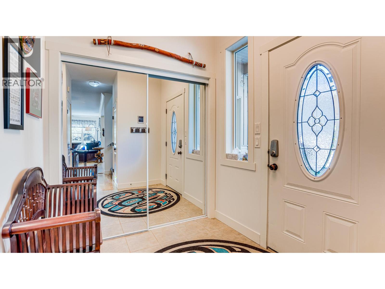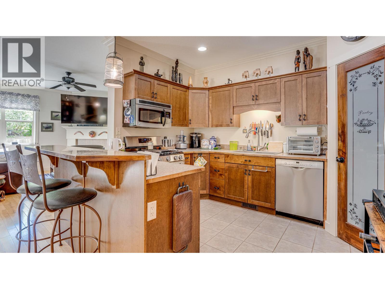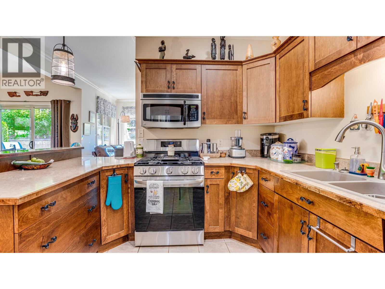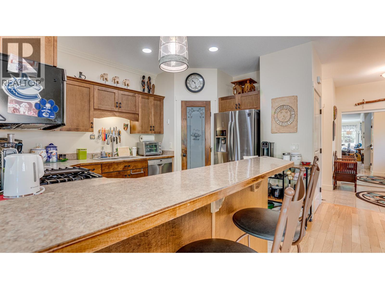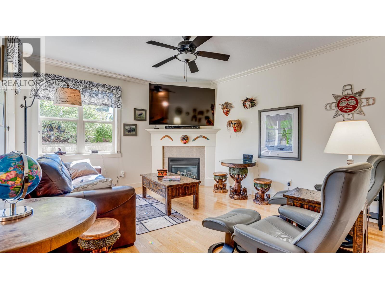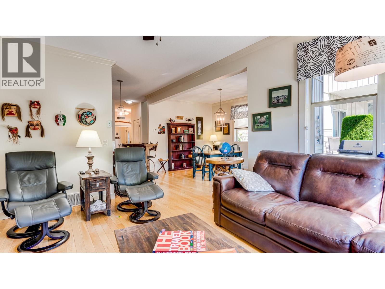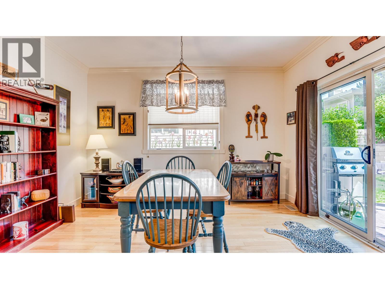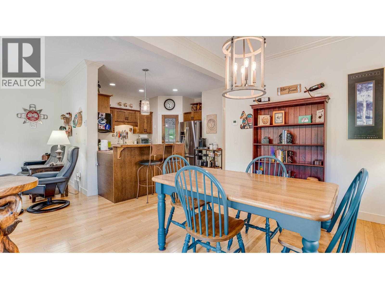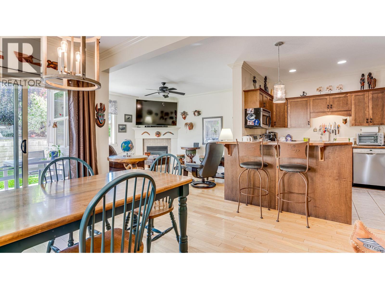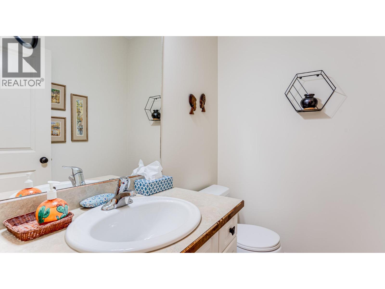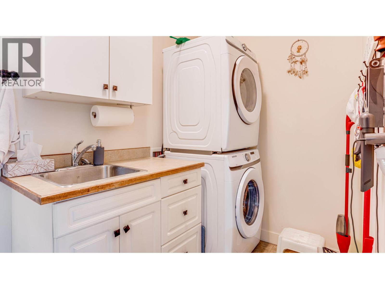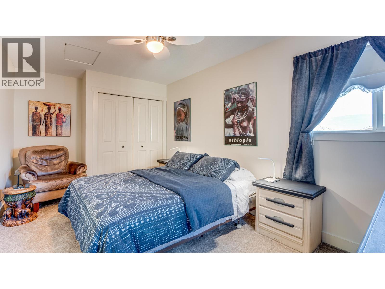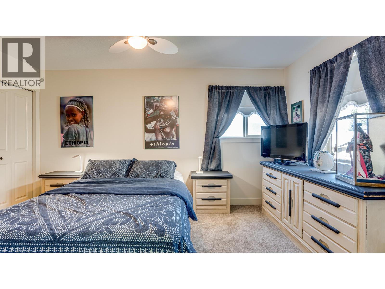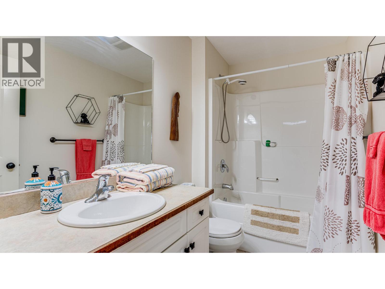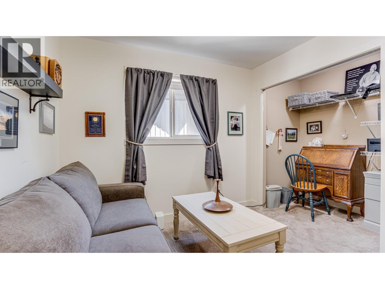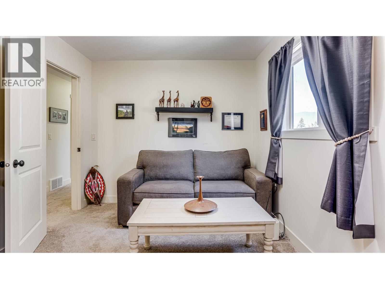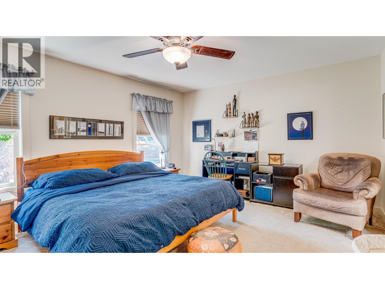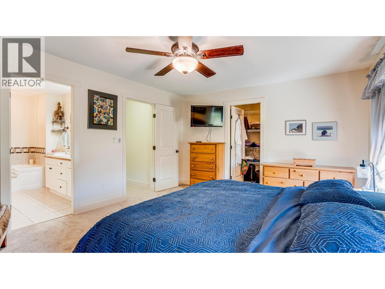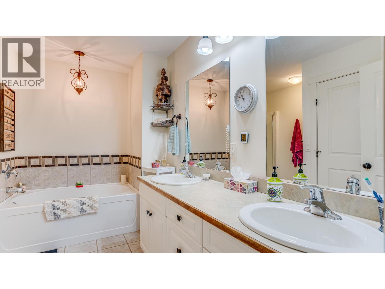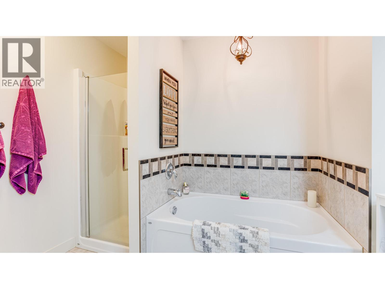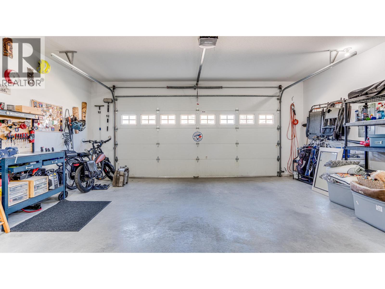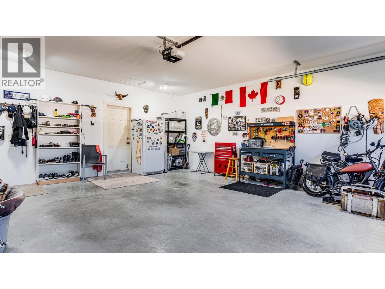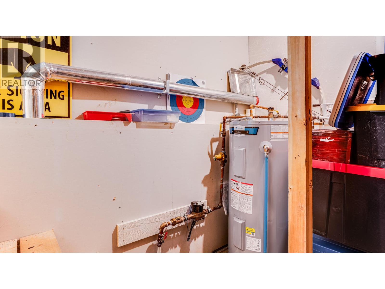$549,000Maintenance, Reserve Fund Contributions, Insurance, Ground Maintenance, Property Management, Other, See Remarks
$335 Monthly
Maintenance, Reserve Fund Contributions, Insurance, Ground Maintenance, Property Management, Other, See Remarks
$335 MonthlyEnjoy 3 FREE months of Strata fees while you settle in to relaxed, low-maintenance living. This 3-bedroom, 3-bathroom townhouse, ideally situated in a sought-after uptown neighborhood close to shopping, schools, recreation centres, and scenic walking trails. The main floor features a bright kitchen with stainless steel appliances, gas range, eat-in area, and tile flooring. The cozy living room offers a gas fireplace and warm hardwood floors, while the separate dining area opens to a covered outdoor sitting space—perfect for morning coffee or evening unwinding. The spacious primary bedroom includes a full ensuite for added comfort. With a landscaped setting, smart layout, and pet-friendly strata, this home is ideal for those seeking a convenient, comfortable lifestyle. (id:52386)
Property Details
| MLS® Number | 10357216 |
| Property Type | Single Family |
| Neigbourhood | NE Salmon Arm |
| Community Name | Shuswap Ridge |
| Parking Space Total | 2 |
Building
| Bathroom Total | 3 |
| Bedrooms Total | 3 |
| Appliances | Refrigerator, Dishwasher, Dryer, Range - Gas, Microwave, Washer |
| Basement Type | Crawl Space |
| Constructed Date | 2008 |
| Construction Style Attachment | Attached |
| Fireplace Fuel | Gas |
| Fireplace Present | Yes |
| Fireplace Total | 1 |
| Fireplace Type | Unknown |
| Flooring Type | Carpeted, Hardwood, Linoleum, Tile |
| Half Bath Total | 1 |
| Heating Type | Forced Air |
| Roof Material | Asphalt Shingle |
| Roof Style | Unknown |
| Stories Total | 2 |
| Size Interior | 1,573 Ft2 |
| Type | Row / Townhouse |
| Utility Water | Municipal Water |
Parking
| Attached Garage | 2 |
Land
| Acreage | No |
| Sewer | Municipal Sewage System |
| Size Total Text | Under 1 Acre |
| Zoning Type | Unknown |
Rooms
| Level | Type | Length | Width | Dimensions |
|---|---|---|---|---|
| Second Level | Full Ensuite Bathroom | Measurements not available | ||
| Second Level | Full Bathroom | 11' x 9'3'' | ||
| Second Level | Bedroom | 16'9'' x 9'6'' | ||
| Second Level | Bedroom | 13'9'' x 9'3'' | ||
| Second Level | Primary Bedroom | 16'2'' x 12'8'' | ||
| Main Level | Laundry Room | 9'8'' x 5'10'' | ||
| Main Level | Partial Bathroom | Measurements not available | ||
| Main Level | Living Room | 12'10'' x 15'1'' | ||
| Main Level | Dining Room | 13'7'' x 9'11'' | ||
| Main Level | Kitchen | 12'11'' x 10'2'' |
https://www.realtor.ca/real-estate/28662014/2751-15-avenue-ne-unit-2-lot-2-salmon-arm-ne-salmon-arm
Contact Us
Contact us for more information

The trademarks REALTOR®, REALTORS®, and the REALTOR® logo are controlled by The Canadian Real Estate Association (CREA) and identify real estate professionals who are members of CREA. The trademarks MLS®, Multiple Listing Service® and the associated logos are owned by The Canadian Real Estate Association (CREA) and identify the quality of services provided by real estate professionals who are members of CREA. The trademark DDF® is owned by The Canadian Real Estate Association (CREA) and identifies CREA's Data Distribution Facility (DDF®)
October 01 2025 09:21:16
Association of Interior REALTORS®
Coldwell Banker Executives Realty


