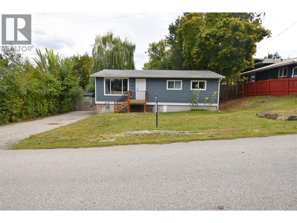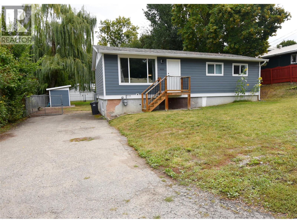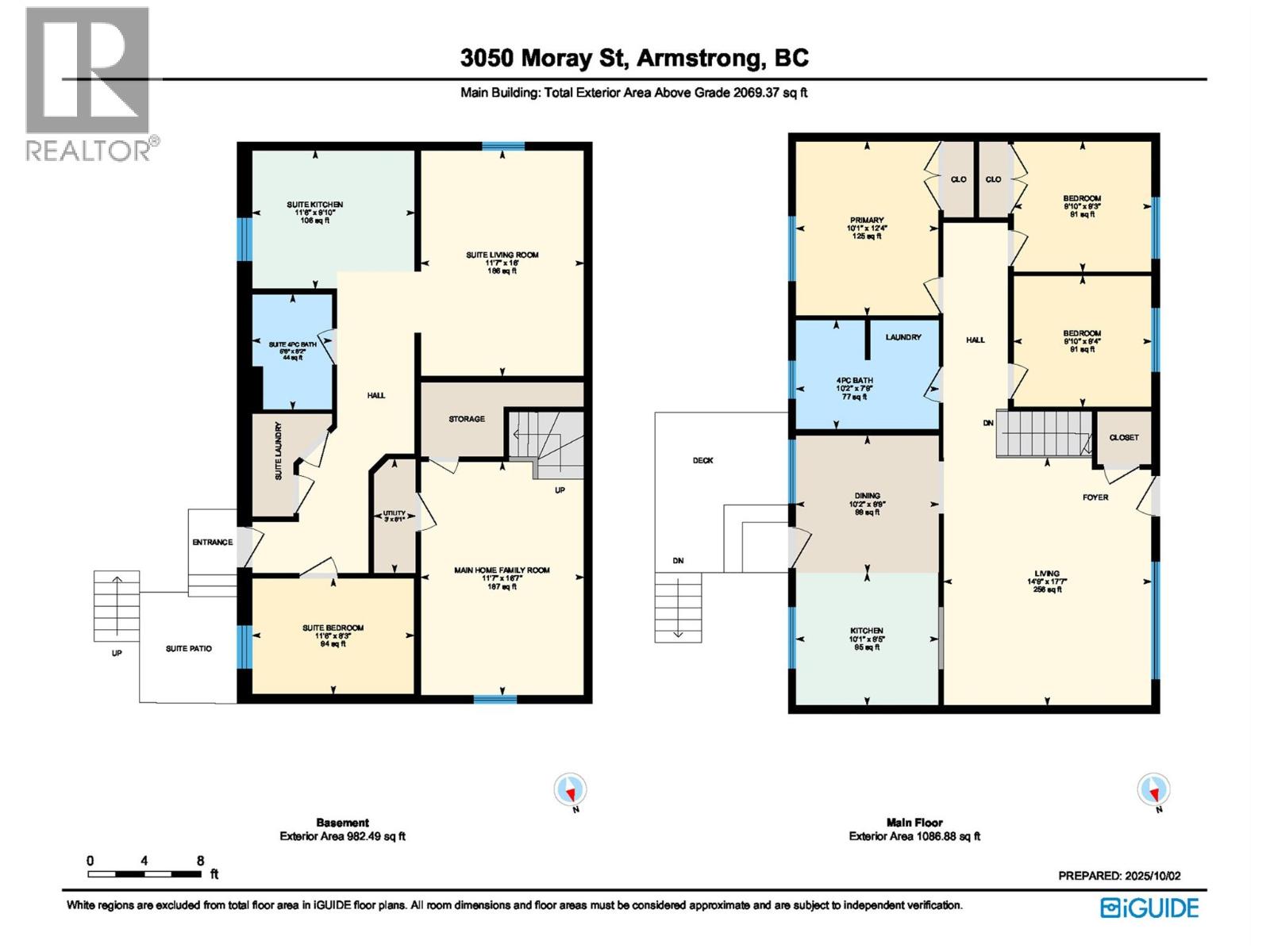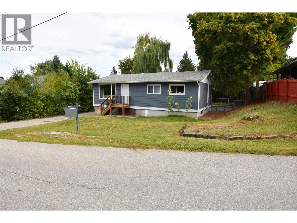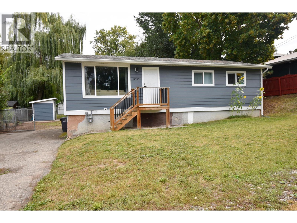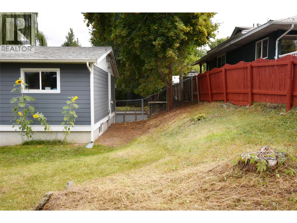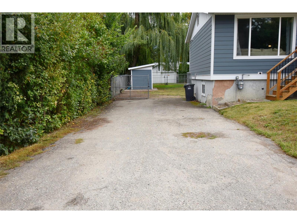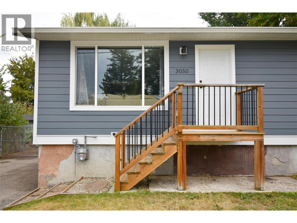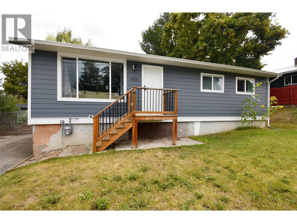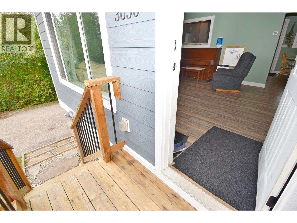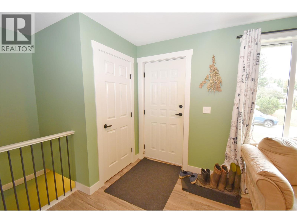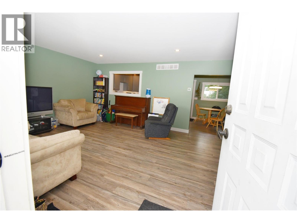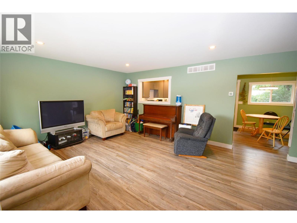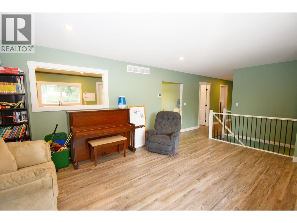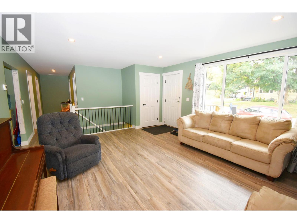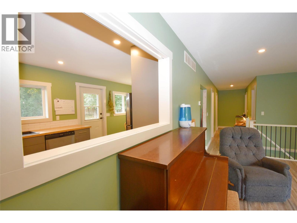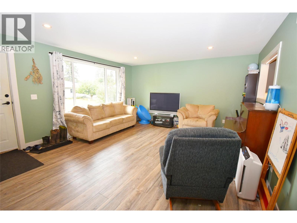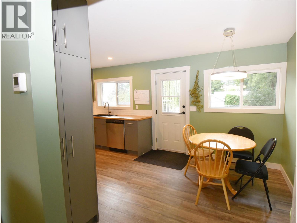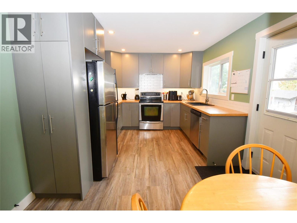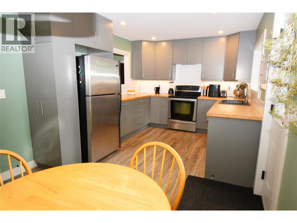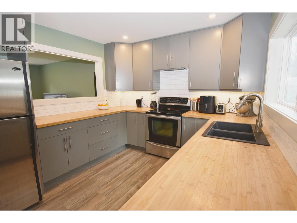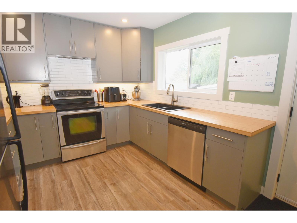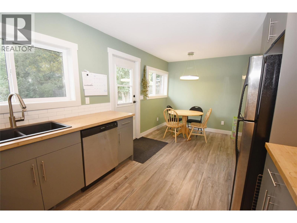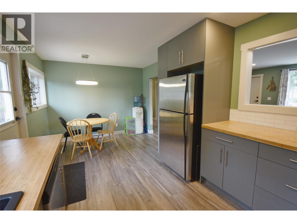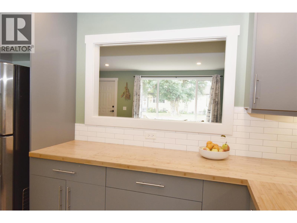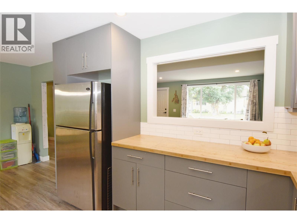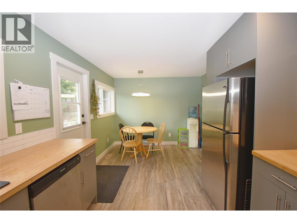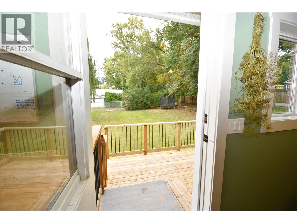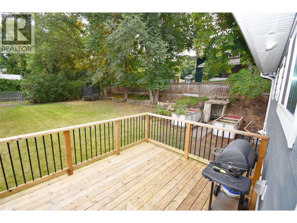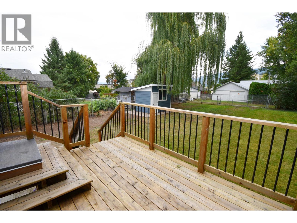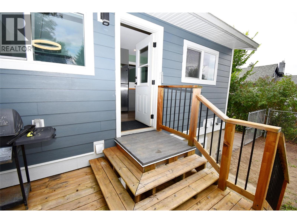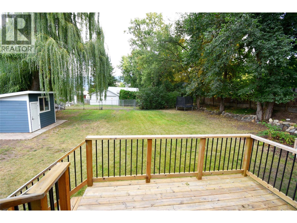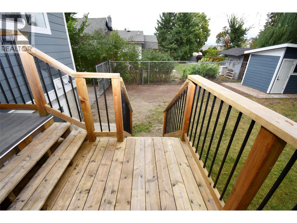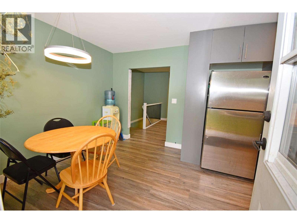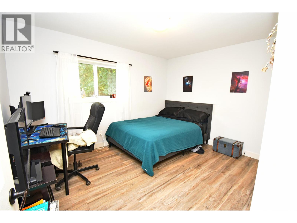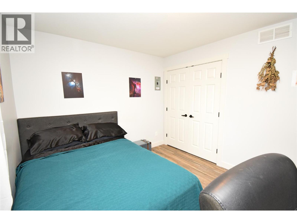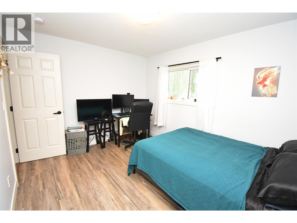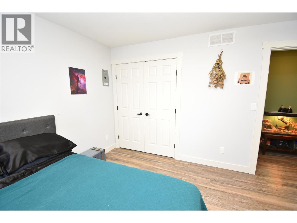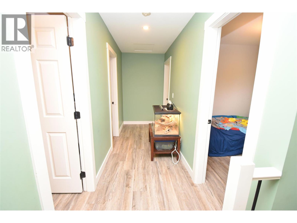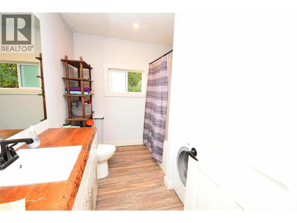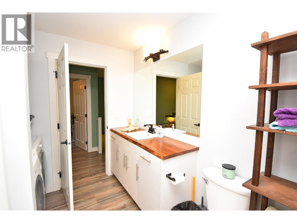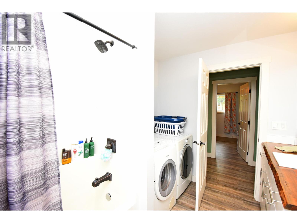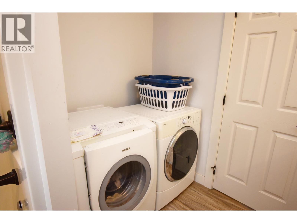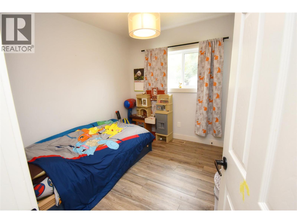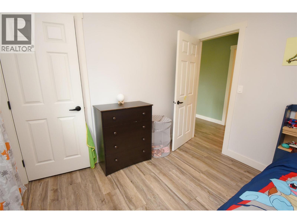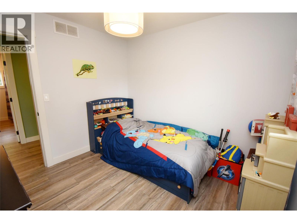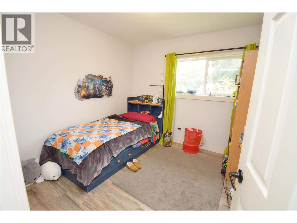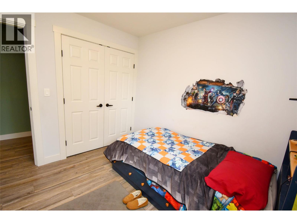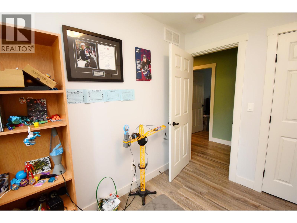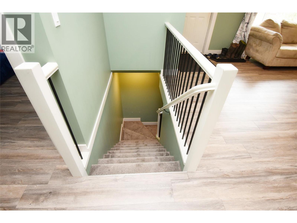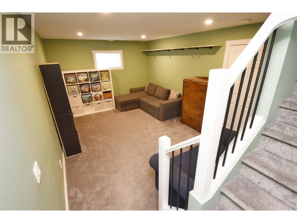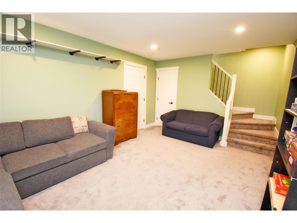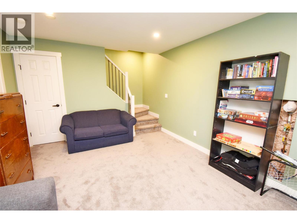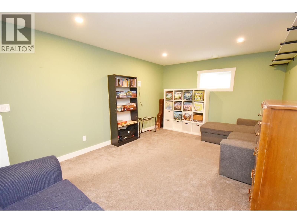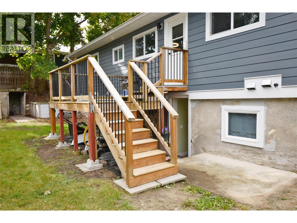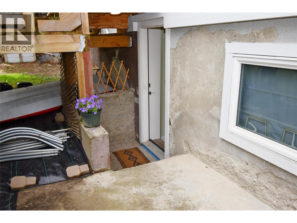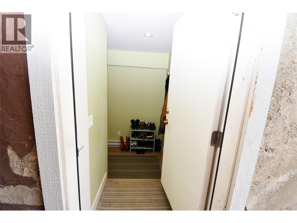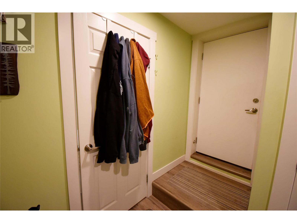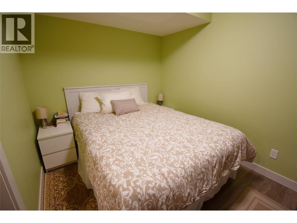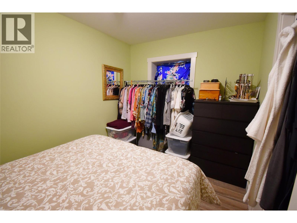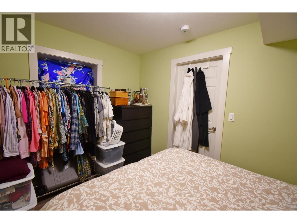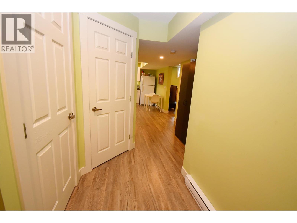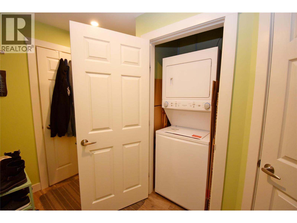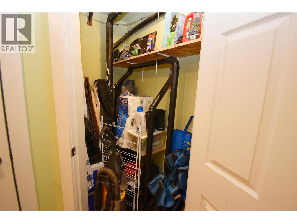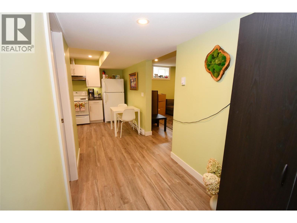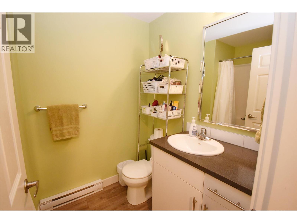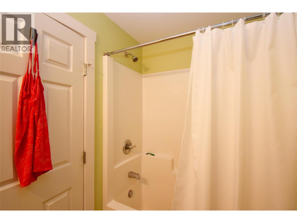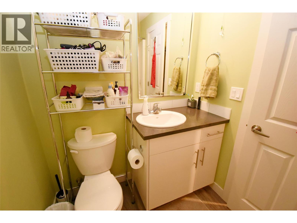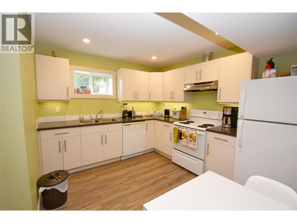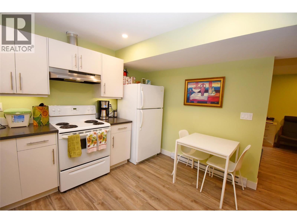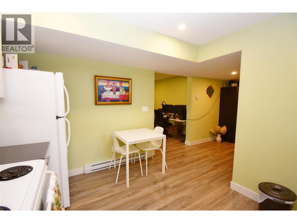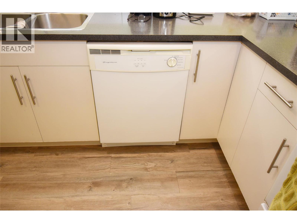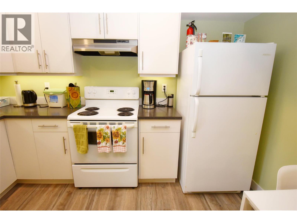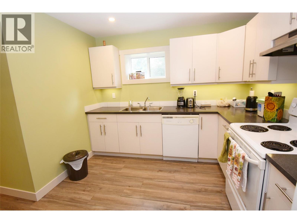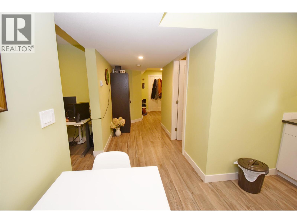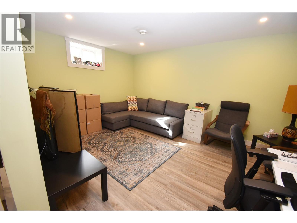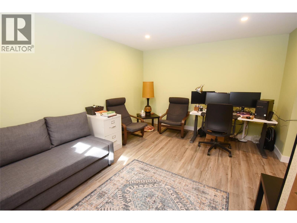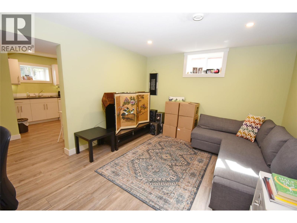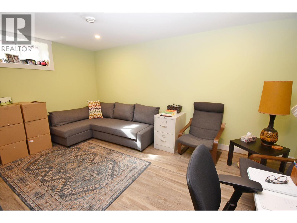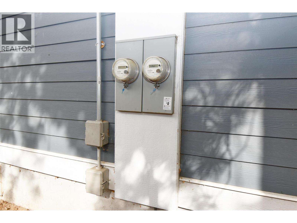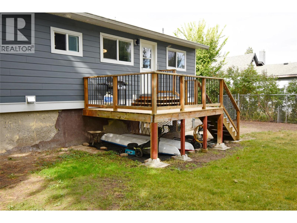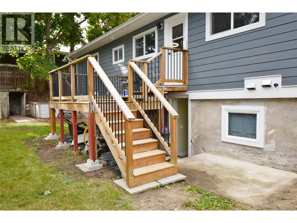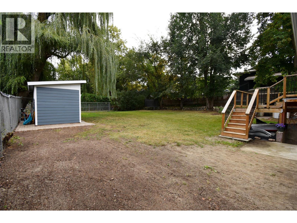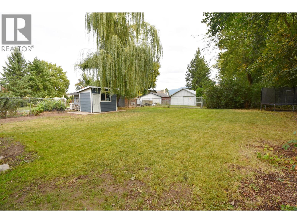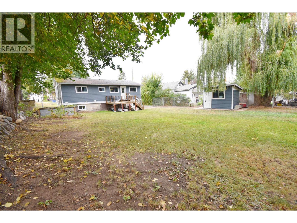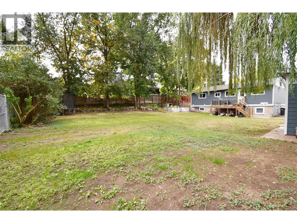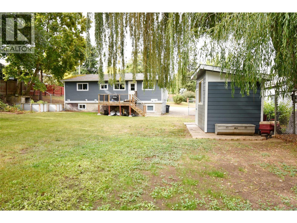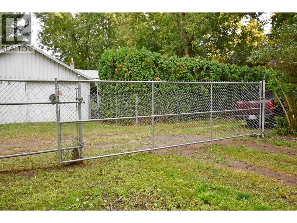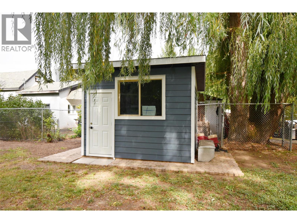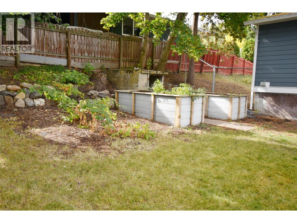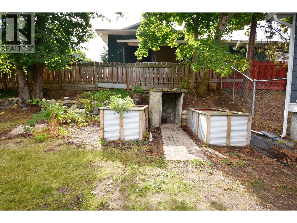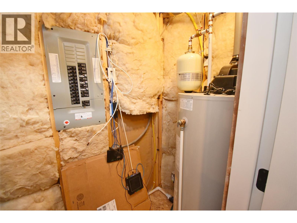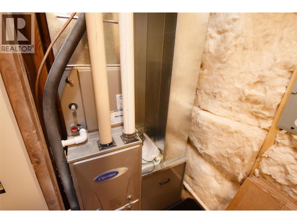$659,000
Charming Family Home with LEGAL Suite in Armstrong. Whether you’re a first-time home-buyer, growing family, or savvy investor, this property provides the perfect foundation. Nestled on a quiet, family-friendly street, the location is hard to beat; just a short walk to schools, parks, daycare, churches, & downtown. The IPE grounds are only minutes away, making this an ideal spot to enjoy community living. The main floor offers a bright, functional layout with 3 beds, a 4pc bath with laundry, & an open-concept kitchen & dining area that flows into a spacious living room. From the kitchen, step out onto the back deck which is perfect for family gatherings & entertaining. Downstairs, a LEGAL 1-bed, 1-bath suite with it's own laundry & separate utilities, provides rental income potential or private space for in-laws. The lower level also includes a family room for the main home, adding flexibility for a growing household. Set on a 0.25-acre fenced lot, the outdoor space is a true highlight. The backyard features raised garden beds, a workshop/storage shed, mature trees for shade, & plenty of room for children & pets. With back alley access, there’s even a convenient spot for your RV. This semi-private oasis is perfect for summer evenings spent gardening, relaxing, or hosting backyard BBQs. With its central location & incredible outdoor space, this home is a rare opportunity to enjoy the best of Armstrong living, & is ideal for families & well-suited for multi-generational living. (id:52386)
Property Details
| MLS® Number | 10364538 |
| Property Type | Single Family |
| Neigbourhood | Armstrong/ Spall. |
| Amenities Near By | Golf Nearby, Park, Recreation, Schools, Shopping, Ski Area |
| Community Features | Family Oriented, Rentals Allowed |
| Features | Level Lot, One Balcony |
| Parking Space Total | 4 |
| View Type | City View, Mountain View |
Building
| Bathroom Total | 2 |
| Bedrooms Total | 4 |
| Appliances | Refrigerator, Dishwasher, Dryer, Range - Electric, Washer, Washer/dryer Stack-up |
| Architectural Style | Ranch |
| Basement Type | Full |
| Constructed Date | 1963 |
| Construction Style Attachment | Detached |
| Exterior Finish | Other |
| Fire Protection | Smoke Detector Only |
| Flooring Type | Carpeted, Vinyl |
| Heating Fuel | Electric |
| Heating Type | Baseboard Heaters, Forced Air, See Remarks |
| Roof Material | Asphalt Shingle |
| Roof Style | Unknown |
| Stories Total | 2 |
| Size Interior | 2,069 Ft2 |
| Type | House |
| Utility Water | Municipal Water |
Parking
| R V | 1 |
Land
| Access Type | Easy Access |
| Acreage | No |
| Land Amenities | Golf Nearby, Park, Recreation, Schools, Shopping, Ski Area |
| Landscape Features | Landscaped, Level |
| Sewer | Municipal Sewage System |
| Size Frontage | 80 Ft |
| Size Irregular | 0.25 |
| Size Total | 0.25 Ac|under 1 Acre |
| Size Total Text | 0.25 Ac|under 1 Acre |
| Zoning Type | Unknown |
Rooms
| Level | Type | Length | Width | Dimensions |
|---|---|---|---|---|
| Basement | Utility Room | 8'1'' x 3'0'' | ||
| Basement | Family Room | 18'7'' x 11'7'' | ||
| Main Level | 4pc Bathroom | 10'2'' x 7'9'' | ||
| Main Level | Bedroom | 9'10'' x 9'4'' | ||
| Main Level | Bedroom | 9'10'' x 9'3'' | ||
| Main Level | Primary Bedroom | 12'4'' x 10'1'' | ||
| Main Level | Dining Room | 10'2'' x 9'9'' | ||
| Main Level | Kitchen | 10'1'' x 9'5'' | ||
| Main Level | Living Room | 17'7'' x 14'9'' | ||
| Additional Accommodation | Living Room | 16'0'' x 11'7'' | ||
| Additional Accommodation | Full Bathroom | 8'2'' x 5'8'' | ||
| Additional Accommodation | Kitchen | 11'6'' x 9'10'' | ||
| Additional Accommodation | Bedroom | 11'6'' x 178'3'' |
https://www.realtor.ca/real-estate/28957437/3050-moray-street-armstrong-armstrong-spall
Contact Us
Contact us for more information

The trademarks REALTOR®, REALTORS®, and the REALTOR® logo are controlled by The Canadian Real Estate Association (CREA) and identify real estate professionals who are members of CREA. The trademarks MLS®, Multiple Listing Service® and the associated logos are owned by The Canadian Real Estate Association (CREA) and identify the quality of services provided by real estate professionals who are members of CREA. The trademark DDF® is owned by The Canadian Real Estate Association (CREA) and identifies CREA's Data Distribution Facility (DDF®)
October 06 2025 07:52:56
Association of Interior REALTORS®
Real Broker B.c. Ltd


