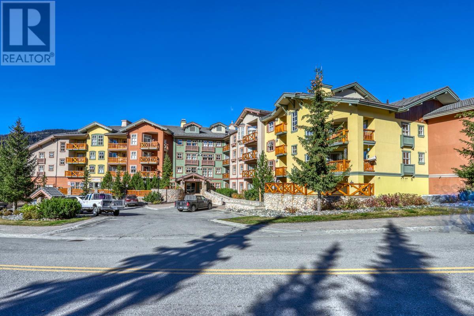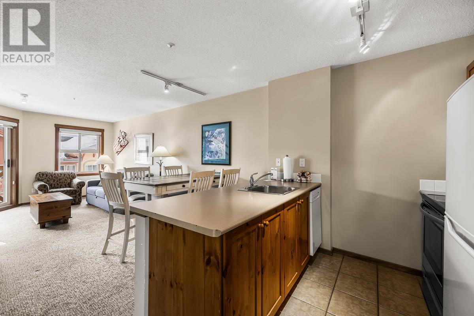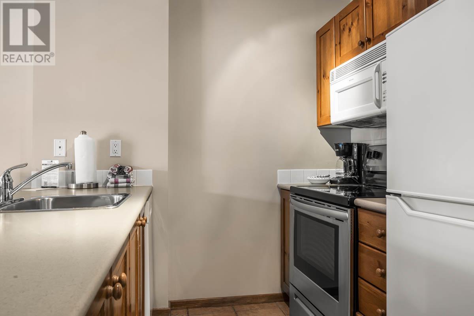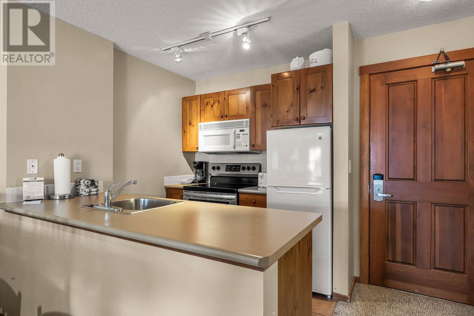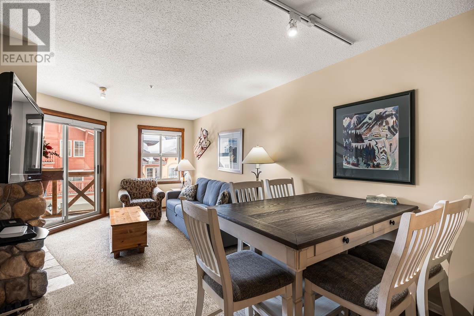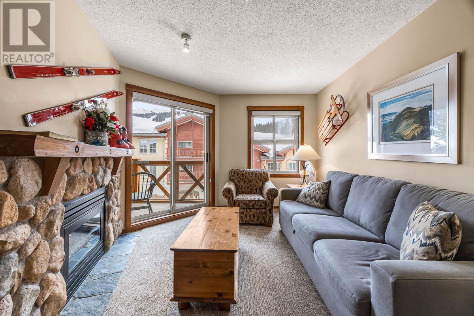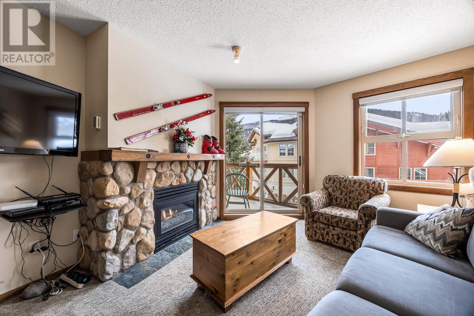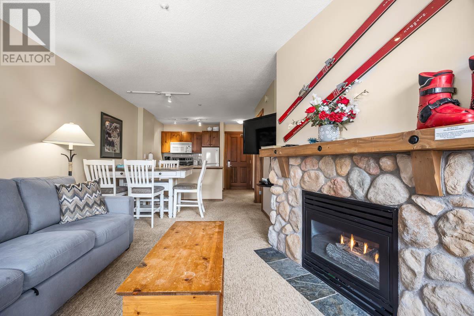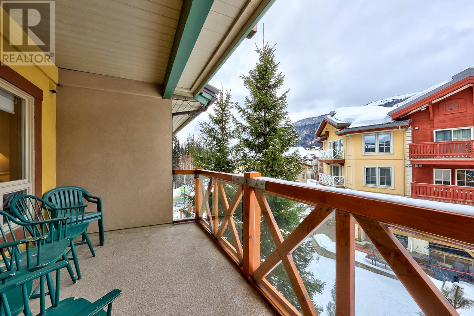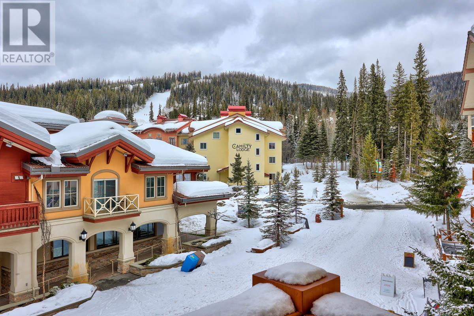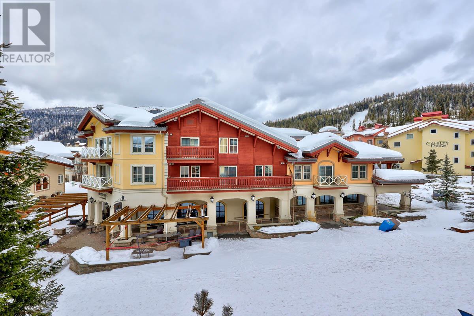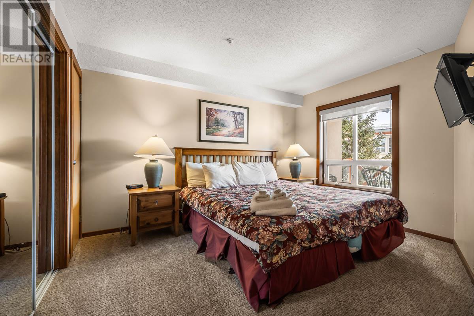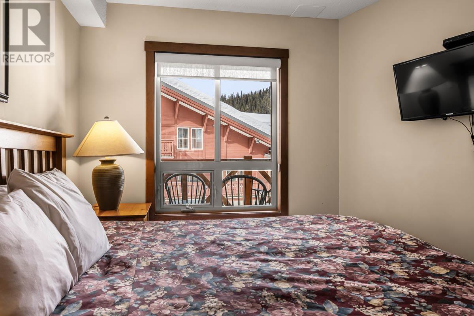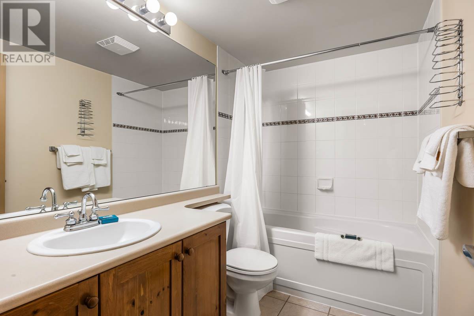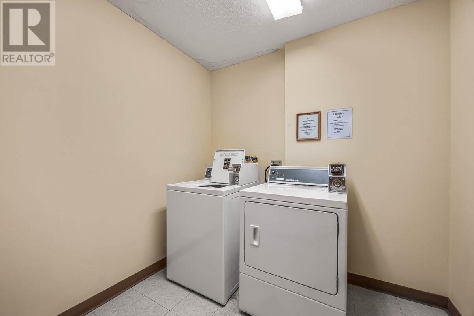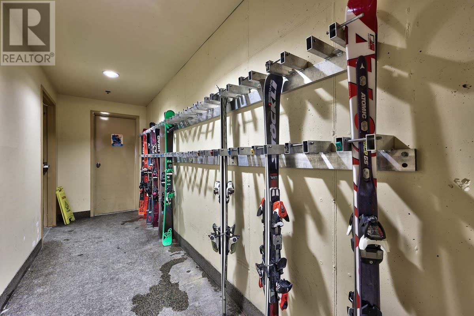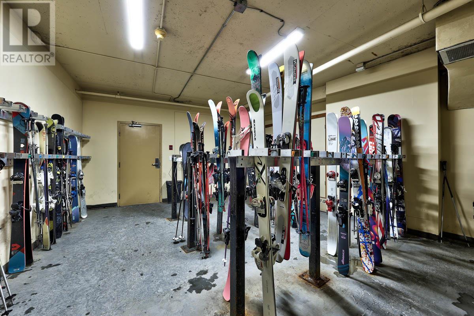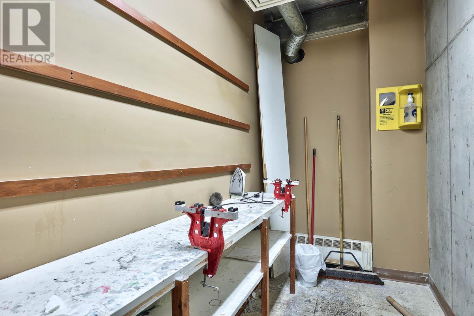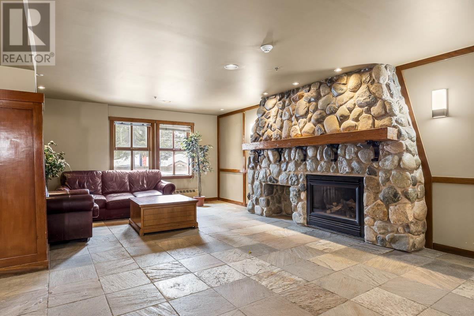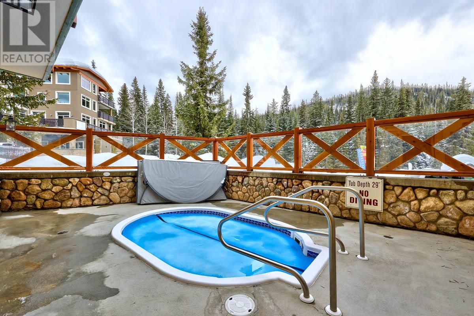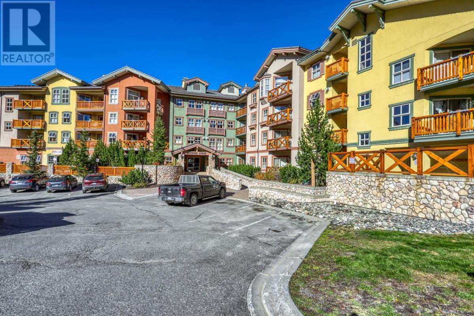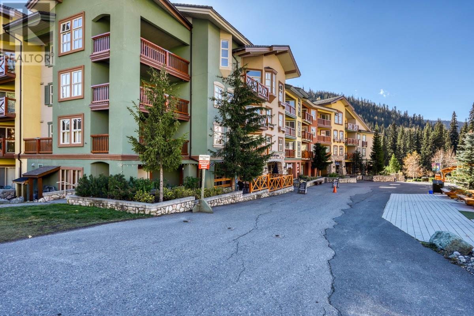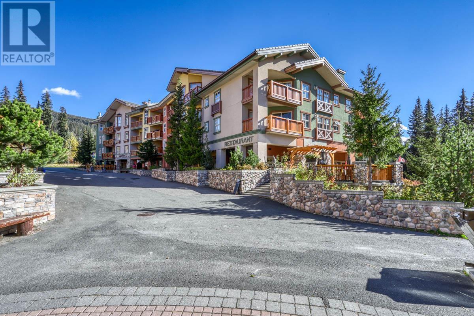$445,000Maintenance, Cable TV, Reserve Fund Contributions, Insurance, Ground Maintenance, Property Management, Other, See Remarks
$707.51 Monthly
Maintenance, Cable TV, Reserve Fund Contributions, Insurance, Ground Maintenance, Property Management, Other, See Remarks
$707.51 MonthlyThe Fireside Lodge has easy ski-in, ski-out access and is close to all resort amenities. This third-floor retreat is perfectly set up for longer stays; featuring a full kitchen, cozy rock faced gas fireplace and private sundeck with beautiful mountain and village views. Shared laundry, plus elevator provides easy access to the main floor, hot tub, ski/board and bike storage, coffee shop and restaurant. Unlimited owner use and zoning allows for short term rentals and the ability to self-manage, providing excellent rental potential. The Fireside Lodge is a popular location and has secure and heated underground parking. Turnkey investment or move in and enjoy resort lifestyle at its finest. Offered furnished, GST applicable. (id:52386)
Property Details
| MLS® Number | 10338147 |
| Property Type | Single Family |
| Neigbourhood | Sun Peaks |
| Amenities Near By | Recreation, Ski Area |
| Community Features | Rentals Allowed |
| Features | Balcony |
| Parking Space Total | 1 |
| Storage Type | Storage, Locker |
| View Type | Mountain View |
Building
| Bathroom Total | 1 |
| Bedrooms Total | 1 |
| Amenities | Cable Tv, Laundry Facility, Whirlpool |
| Appliances | Refrigerator, Dishwasher, Oven - Electric, Microwave |
| Architectural Style | Other |
| Constructed Date | 1998 |
| Exterior Finish | Stucco |
| Fire Protection | Controlled Entry |
| Fireplace Fuel | Propane |
| Fireplace Present | Yes |
| Fireplace Total | 1 |
| Fireplace Type | Unknown |
| Flooring Type | Carpeted, Ceramic Tile |
| Heating Fuel | Electric |
| Heating Type | See Remarks |
| Roof Material | Tile |
| Roof Style | Unknown |
| Stories Total | 1 |
| Size Interior | 526 Ft2 |
| Type | Apartment |
| Utility Water | Municipal Water |
Parking
| Underground |
Land
| Acreage | No |
| Land Amenities | Recreation, Ski Area |
| Landscape Features | Landscaped |
| Sewer | Municipal Sewage System |
| Size Total Text | Under 1 Acre |
| Zoning Type | Commercial |
Rooms
| Level | Type | Length | Width | Dimensions |
|---|---|---|---|---|
| Main Level | Kitchen | 7' x 8' | ||
| Main Level | Dining Room | 7' x 8' | ||
| Main Level | Living Room | 13' x 10'3'' | ||
| Main Level | Primary Bedroom | 13' x 10'6'' | ||
| Main Level | 4pc Bathroom | Measurements not available |
Utilities
| Cable | Available |
| Electricity | Available |
| Sewer | Available |
| Water | Available |
https://www.realtor.ca/real-estate/28010172/3190-creekside-way-unit-315-sun-peaks-sun-peaks
Contact Us
Contact us for more information

The trademarks REALTOR®, REALTORS®, and the REALTOR® logo are controlled by The Canadian Real Estate Association (CREA) and identify real estate professionals who are members of CREA. The trademarks MLS®, Multiple Listing Service® and the associated logos are owned by The Canadian Real Estate Association (CREA) and identify the quality of services provided by real estate professionals who are members of CREA. The trademark DDF® is owned by The Canadian Real Estate Association (CREA) and identifies CREA's Data Distribution Facility (DDF®)
September 08 2025 10:45:06
Association of Interior REALTORS®
RE/MAX Alpine Resort Realty Corp.


