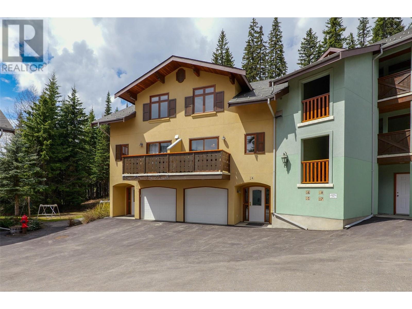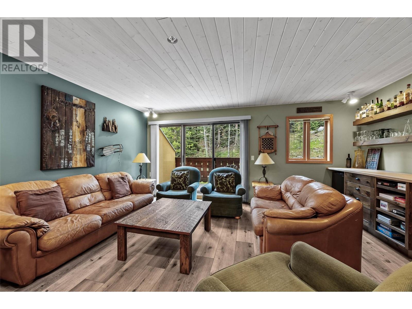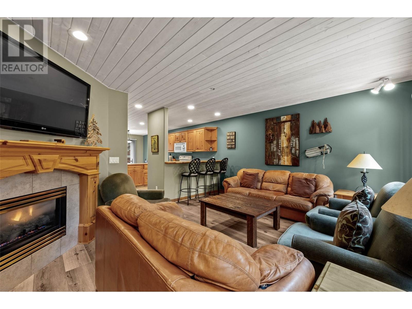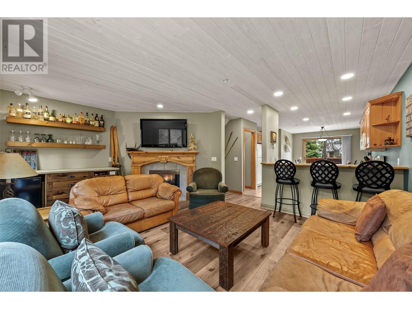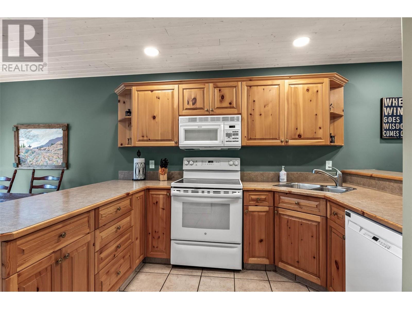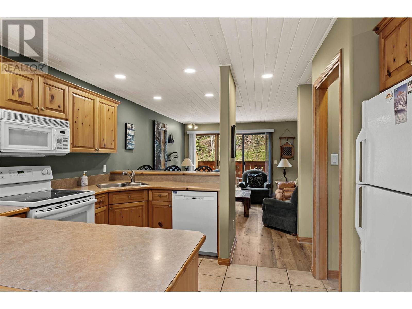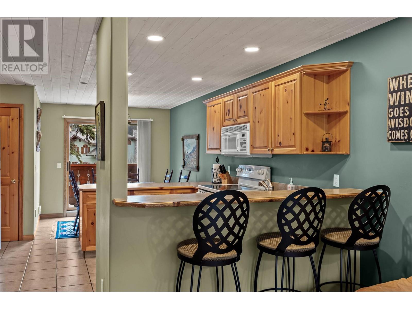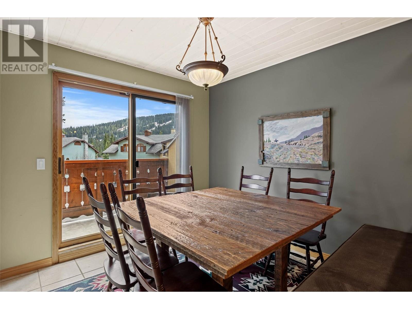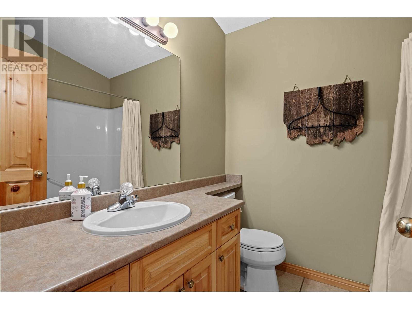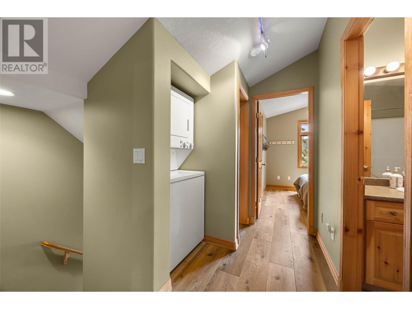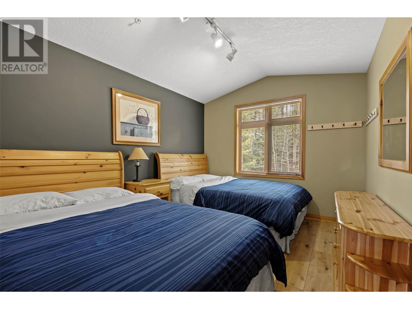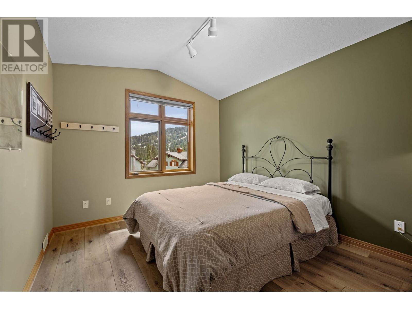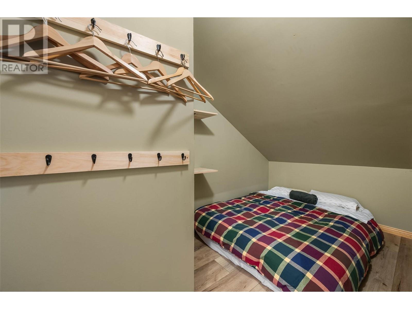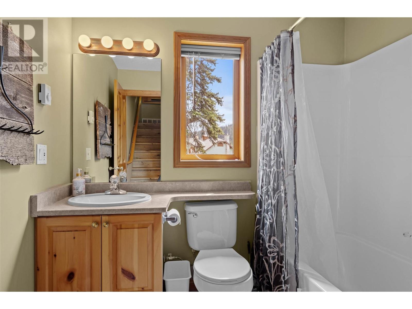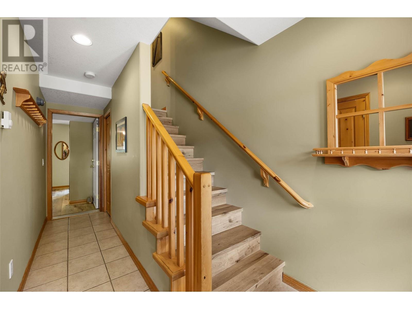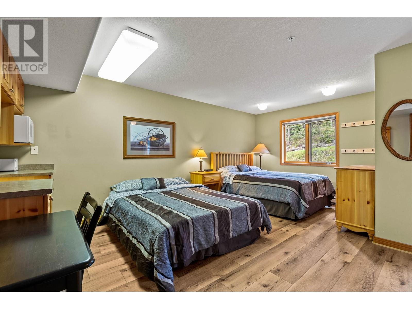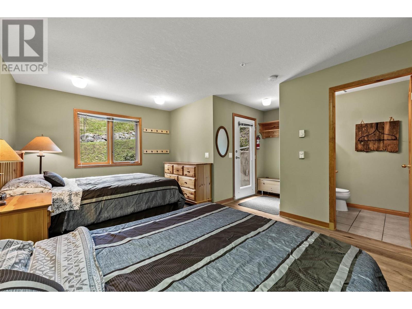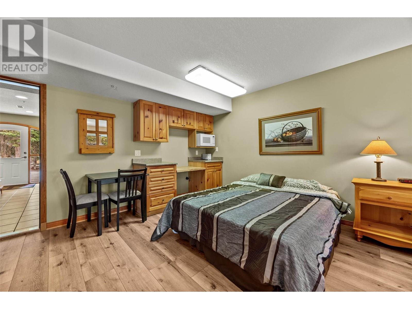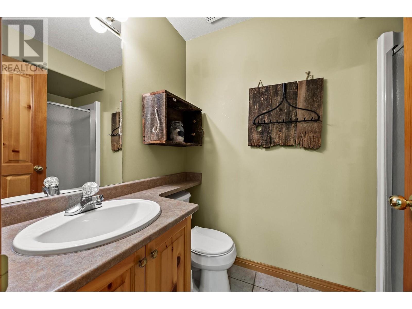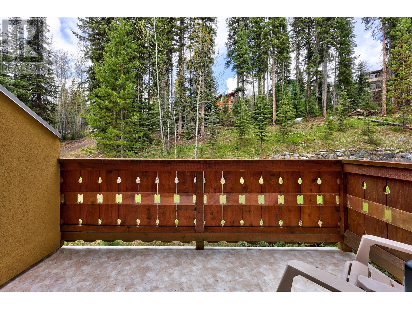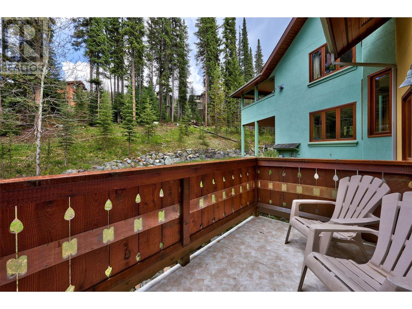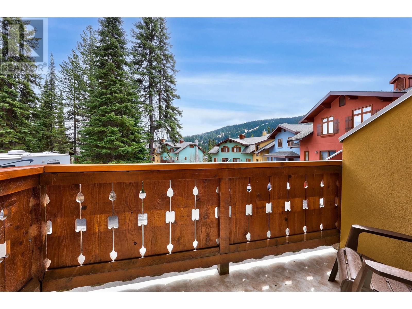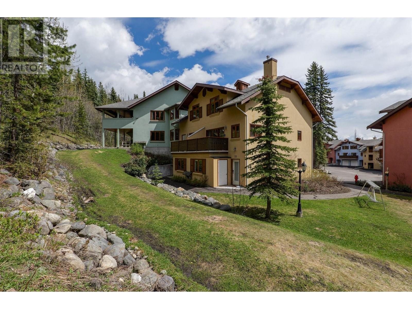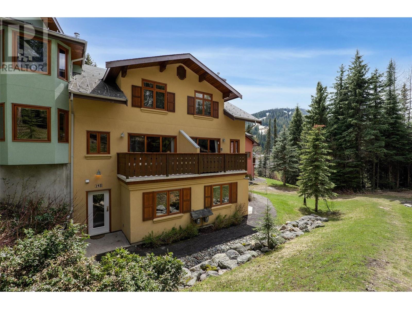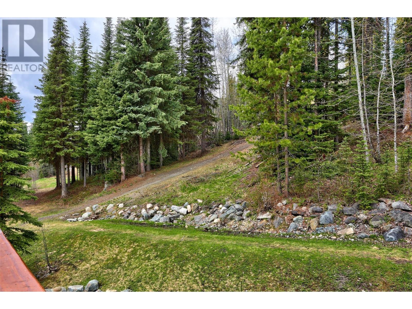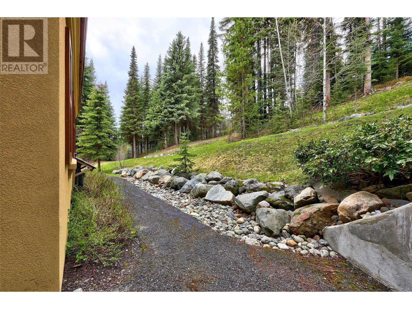$1,225,000Maintenance, Cable TV, Reserve Fund Contributions, Ground Maintenance, Other, See Remarks
$658.83 Monthly
Maintenance, Cable TV, Reserve Fund Contributions, Ground Maintenance, Other, See Remarks
$658.83 MonthlyWelcome to Snow Creek Village—one of Sun Peaks’ most desirable ski-in/ski-out complexes. This beautifully appointed 3-bedroom, 3-bathroom townhome offers the ultimate mountain lifestyle with unbeatable access to the slopes and just steps from the Village stroll and Sun Peaks Centre. The bright, open-concept kitchen flows seamlessly into the cozy living area, complete with a gas fireplace—perfect for relaxing after a day on the mountain. Enjoy two outdoor decks with stunning views, ideal for both quiet mornings and evening gatherings. The private garage includes a dedicated boot and ski storage room, making gear management simple and convenient. A rare highlight of this property is the potential for a self-contained studio suite with a separate entrance—ideal for guests or added rental income. Zoned for nightly rentals and offered fully furnished with no GST applicable, this is a turnkey opportunity in a prime location. Whether you're seeking a personal retreat, an investment property, or both, this Snow Creek Village townhome checks every box. (id:52386)
Property Details
| MLS® Number | 10348427 |
| Property Type | Recreational |
| Neigbourhood | Sun Peaks |
| Community Name | Snow Creek Village |
| Amenities Near By | Golf Nearby, Public Transit, Park, Recreation, Schools, Shopping, Ski Area |
| Community Features | Family Oriented, Rentals Allowed |
| Features | Private Setting, Two Balconies |
| Parking Space Total | 2 |
| View Type | Mountain View |
Building
| Bathroom Total | 3 |
| Bedrooms Total | 3 |
| Appliances | Refrigerator, Dishwasher, Microwave, Oven, Washer & Dryer |
| Architectural Style | Split Level Entry |
| Basement Type | Full |
| Constructed Date | 1997 |
| Construction Style Attachment | Attached |
| Construction Style Split Level | Other |
| Exterior Finish | Stucco |
| Fire Protection | Sprinkler System-fire, Controlled Entry, Smoke Detector Only |
| Fireplace Fuel | Propane |
| Fireplace Present | Yes |
| Fireplace Total | 1 |
| Fireplace Type | Unknown |
| Flooring Type | Mixed Flooring, Wood, Tile |
| Heating Fuel | Electric |
| Heating Type | Forced Air, See Remarks |
| Roof Material | Asphalt Shingle |
| Roof Style | Unknown |
| Stories Total | 3 |
| Size Interior | 1,678 Ft2 |
| Type | Row / Townhouse |
| Utility Water | Municipal Water |
Parking
| Additional Parking | |
| Attached Garage | 1 |
Land
| Access Type | Easy Access |
| Acreage | No |
| Land Amenities | Golf Nearby, Public Transit, Park, Recreation, Schools, Shopping, Ski Area |
| Landscape Features | Landscaped |
| Sewer | Municipal Sewage System |
| Size Total Text | Under 1 Acre |
| Zoning Type | Unknown |
Rooms
| Level | Type | Length | Width | Dimensions |
|---|---|---|---|---|
| Second Level | 4pc Bathroom | 6'6'' x 7'7'' | ||
| Second Level | Den | 6'8'' x 8'7'' | ||
| Second Level | Den | 6'8'' x 6'5'' | ||
| Second Level | Bedroom | 10'1'' x 11'11'' | ||
| Second Level | Primary Bedroom | 10'1'' x 12'9'' | ||
| Basement | 3pc Bathroom | 4'11'' x 8'4'' | ||
| Basement | Storage | 10'1'' x 9' | ||
| Basement | Bedroom | 11'11'' x 18'10'' | ||
| Basement | Mud Room | 5'4'' x 3'10'' | ||
| Basement | Foyer | 6'7'' x 16'1'' | ||
| Main Level | 4pc Bathroom | 7'7'' x 6'5'' | ||
| Main Level | Dining Room | 9'2'' x 9'1'' | ||
| Main Level | Kitchen | 10'1'' x 11'6'' | ||
| Main Level | Living Room | 17'3'' x 12'7'' |
Utilities
| Cable | Available |
| Electricity | Available |
| Natural Gas | Not Available |
| Telephone | Available |
| Sewer | Available |
| Water | Available |
https://www.realtor.ca/real-estate/28328459/3320-village-place-unit-14-sun-peaks-sun-peaks
Contact Us
Contact us for more information

The trademarks REALTOR®, REALTORS®, and the REALTOR® logo are controlled by The Canadian Real Estate Association (CREA) and identify real estate professionals who are members of CREA. The trademarks MLS®, Multiple Listing Service® and the associated logos are owned by The Canadian Real Estate Association (CREA) and identify the quality of services provided by real estate professionals who are members of CREA. The trademark DDF® is owned by The Canadian Real Estate Association (CREA) and identifies CREA's Data Distribution Facility (DDF®)
October 09 2025 08:22:51
Association of Interior REALTORS®
Engel & Volkers Kamloops (Sun Peaks)


