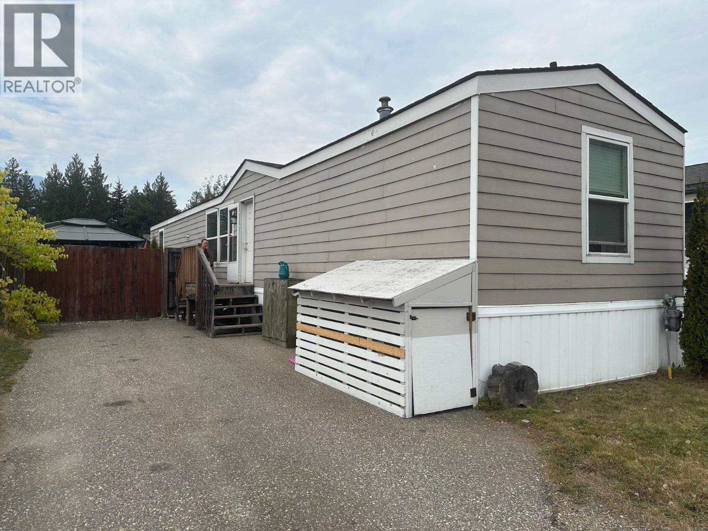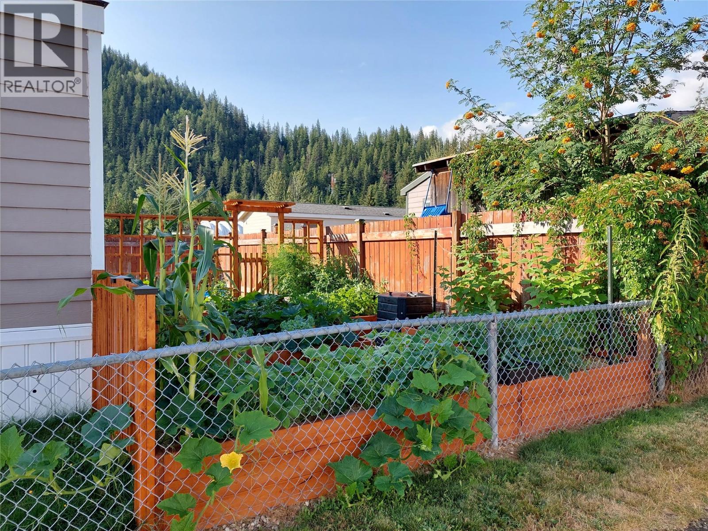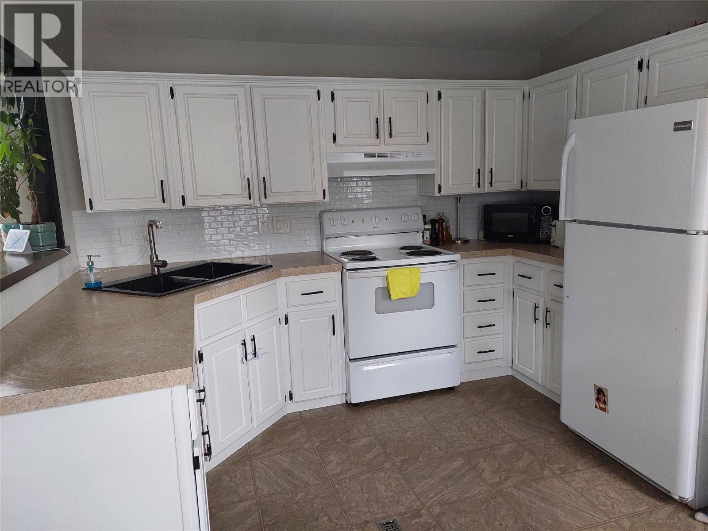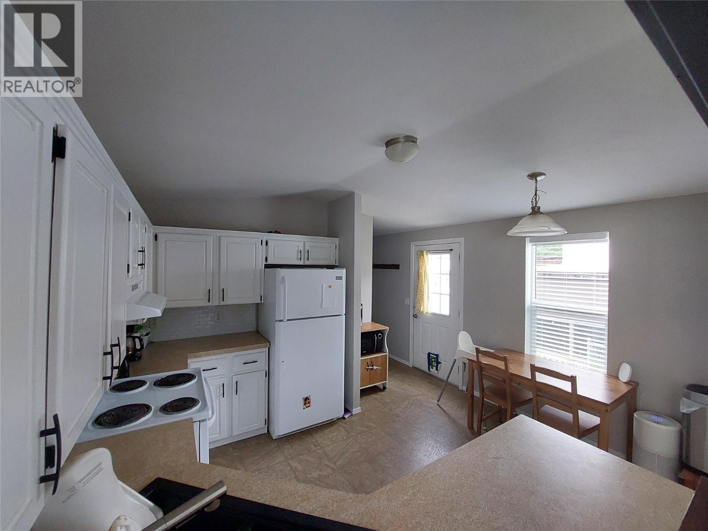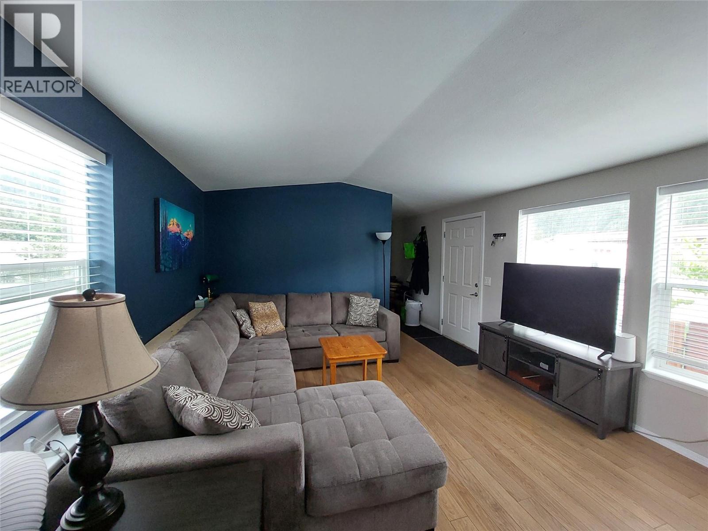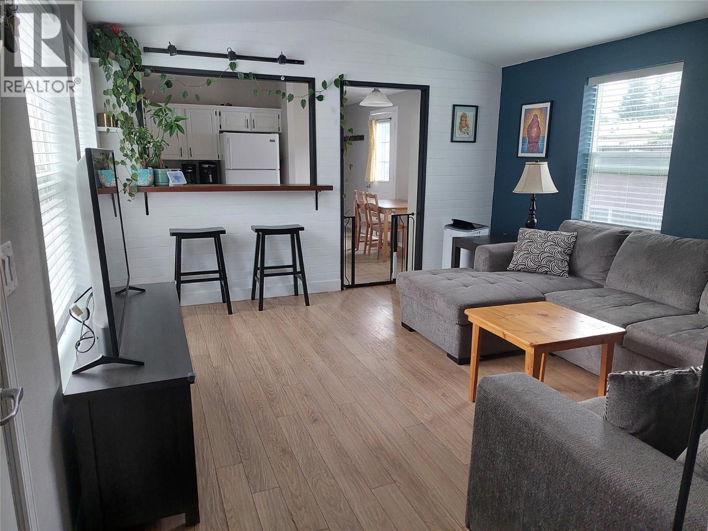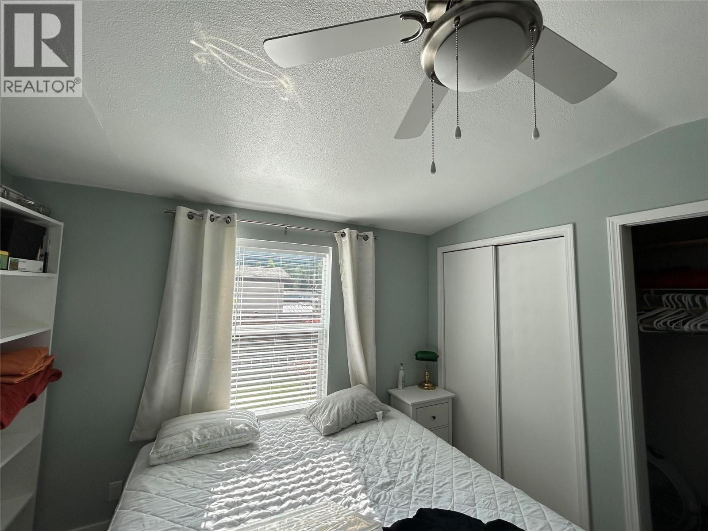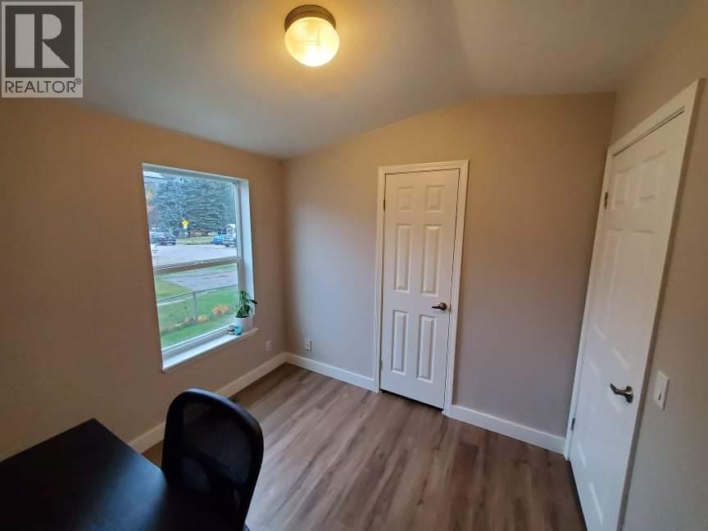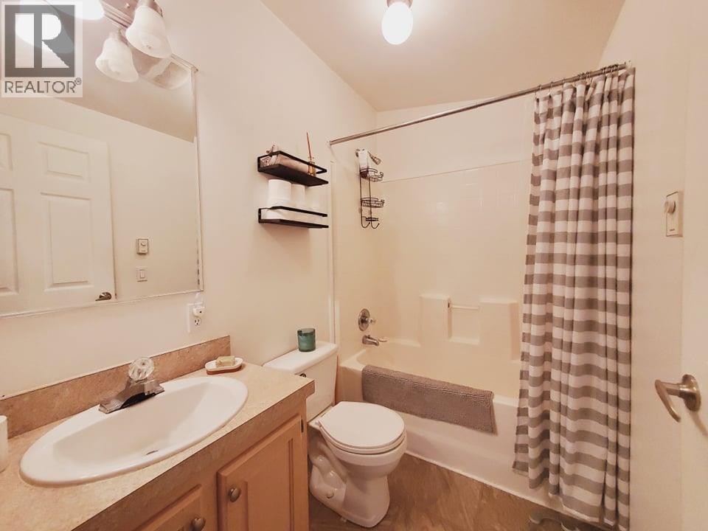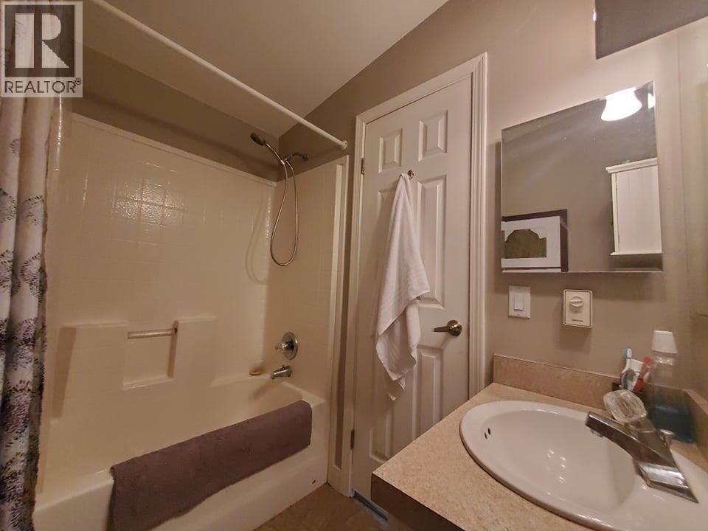$639,000
Check this 3-bedroom 2-bath home that ticks all the boxes for families or roommates. The layout is perfect, with the Primary/Ensuite at the back and the other two bedrooms/bath at the front. The outdoor area features parking for two vehicles, a fully fenced area for privacy, and an established garden, shed, and gazebo. Plus, it's conveniently located near the walking/bike trails that lead to great outdoor adventure or head downtown on the bike/walk trails. (id:52386)
Property Details
| MLS® Number | 10365113 |
| Property Type | Single Family |
| Neigbourhood | Revelstoke |
| Community Name | Johnson Way |
| Community Features | Pets Allowed, Rentals Allowed |
| Parking Space Total | 2 |
| View Type | Mountain View, Valley View |
Building
| Bathroom Total | 2 |
| Bedrooms Total | 3 |
| Appliances | Refrigerator, Dishwasher, Range - Electric, Washer & Dryer |
| Constructed Date | 2008 |
| Heating Type | Forced Air, See Remarks |
| Roof Material | Asphalt Shingle |
| Roof Style | Unknown |
| Stories Total | 1 |
| Size Interior | 952 Ft2 |
| Type | Manufactured Home |
| Utility Water | Municipal Water |
Parking
| Other |
Land
| Acreage | No |
| Current Use | Other |
| Fence Type | Fence |
| Sewer | Municipal Sewage System |
| Size Frontage | 46 Ft |
| Size Irregular | 0.1 |
| Size Total | 0.1 Ac|under 1 Acre |
| Size Total Text | 0.1 Ac|under 1 Acre |
| Zoning Type | Single Family Dwelling |
Rooms
| Level | Type | Length | Width | Dimensions |
|---|---|---|---|---|
| Main Level | 4pc Ensuite Bath | 7' x 5' | ||
| Main Level | Bedroom | 11'2'' x 7'4'' | ||
| Main Level | Laundry Room | 5'4'' x 5'2'' | ||
| Main Level | 4pc Bathroom | 7'6'' x 4'9'' | ||
| Main Level | Bedroom | 9' x 8'8'' | ||
| Main Level | Primary Bedroom | 12'7'' x 11' | ||
| Main Level | Living Room | 16' x 13' | ||
| Main Level | Kitchen | 12'7'' x 10'7'' |
https://www.realtor.ca/real-estate/28958542/41-johnson-way-revelstoke-revelstoke
Contact Us
Contact us for more information

The trademarks REALTOR®, REALTORS®, and the REALTOR® logo are controlled by The Canadian Real Estate Association (CREA) and identify real estate professionals who are members of CREA. The trademarks MLS®, Multiple Listing Service® and the associated logos are owned by The Canadian Real Estate Association (CREA) and identify the quality of services provided by real estate professionals who are members of CREA. The trademark DDF® is owned by The Canadian Real Estate Association (CREA) and identifies CREA's Data Distribution Facility (DDF®)
October 07 2025 03:19:06
Association of Interior REALTORS®
RE/MAX Revelstoke Realty


