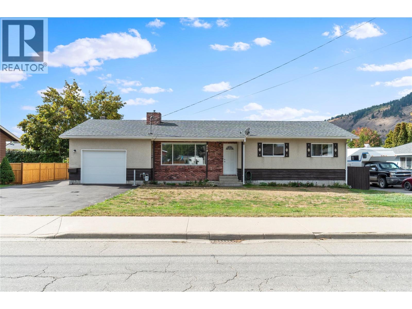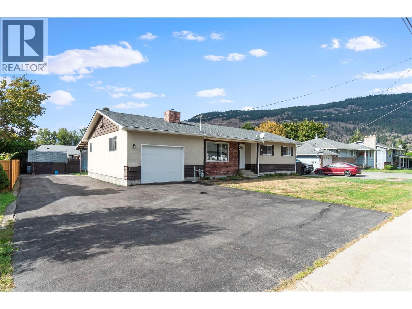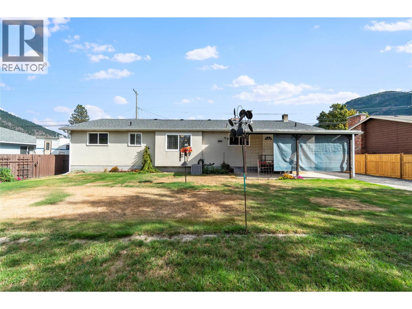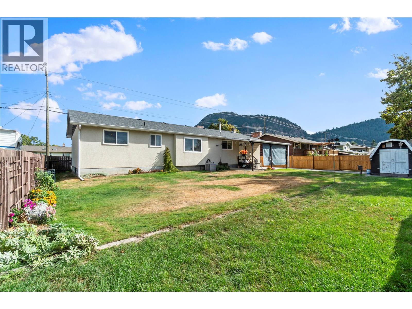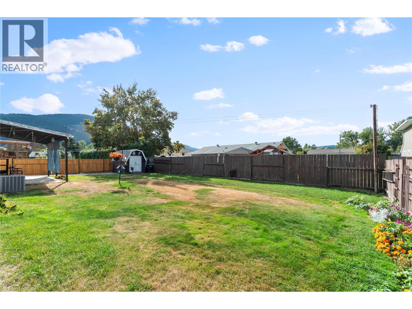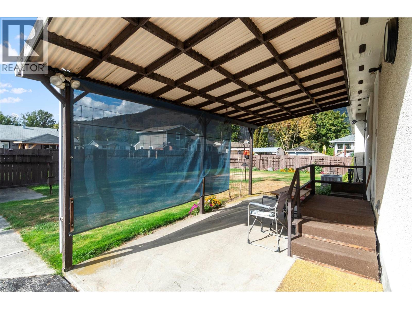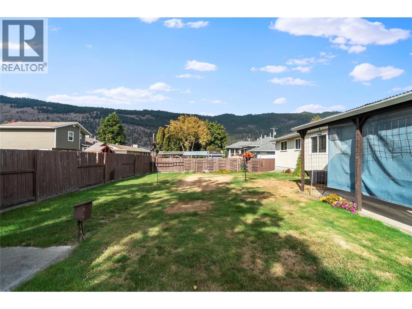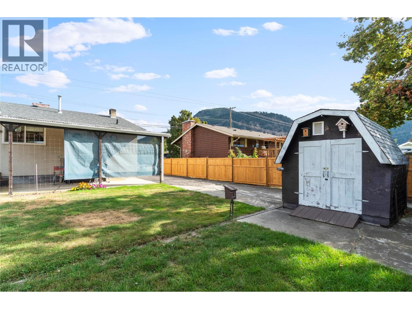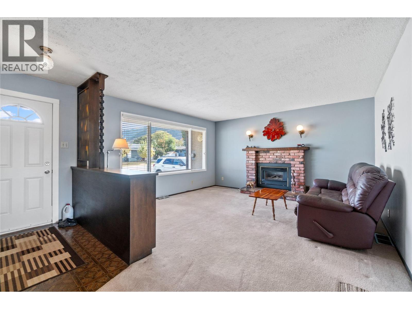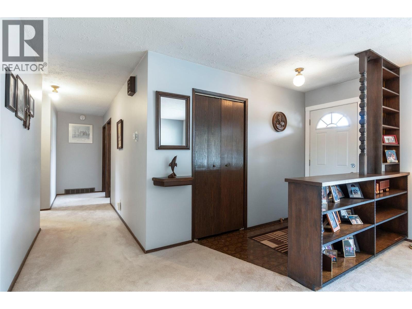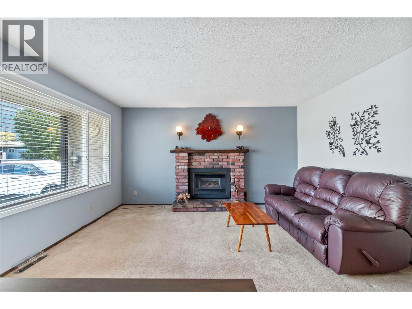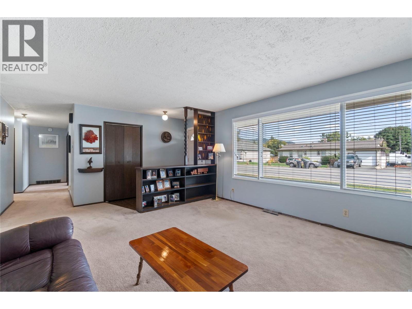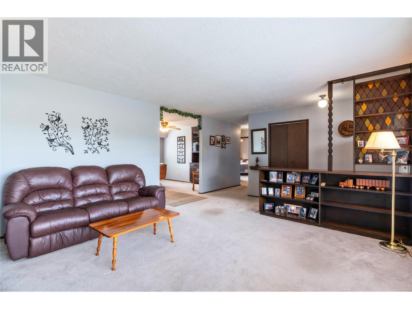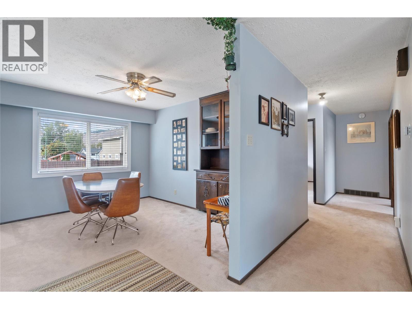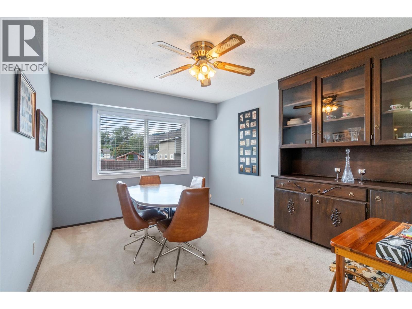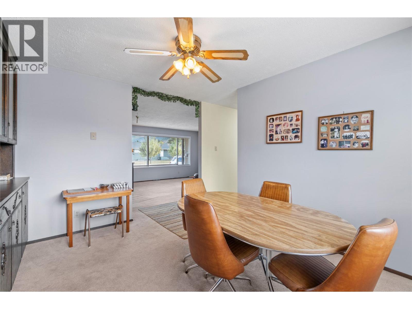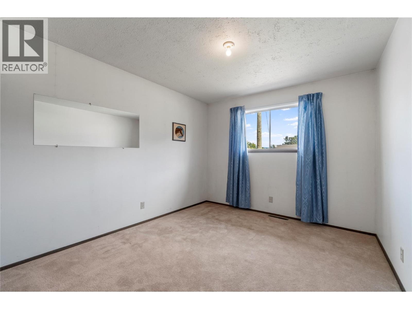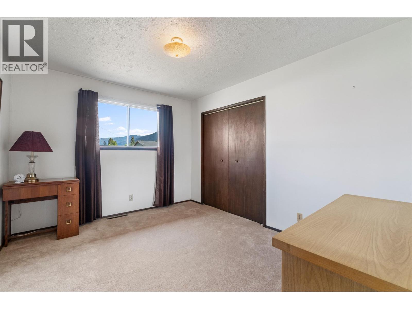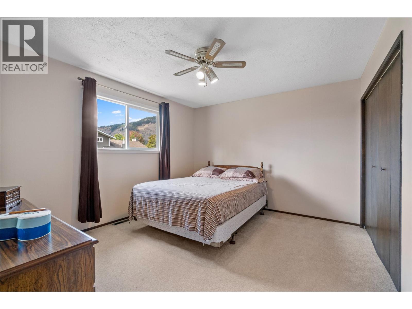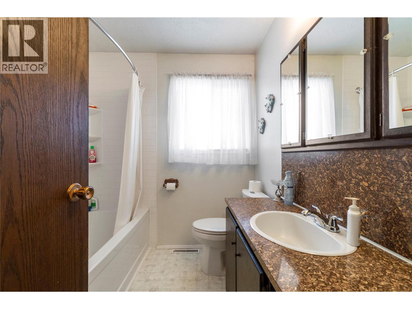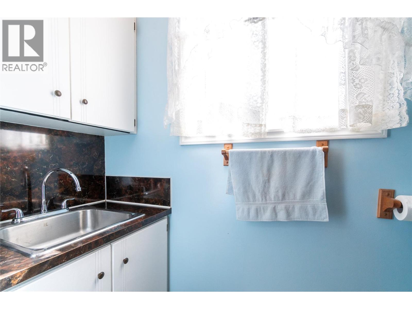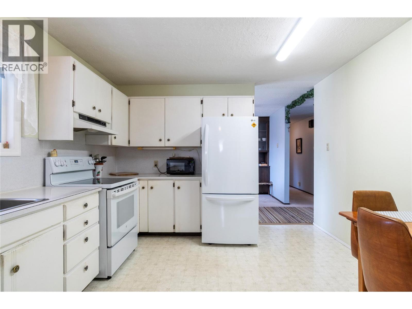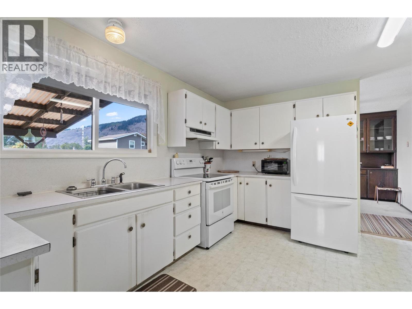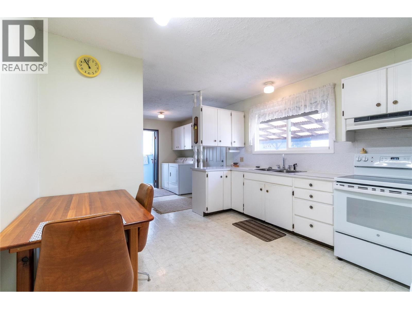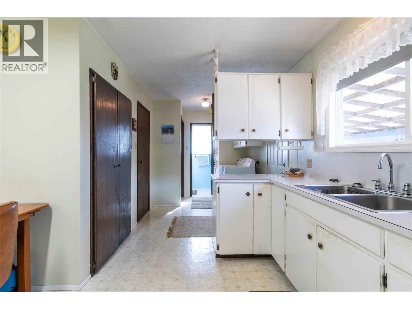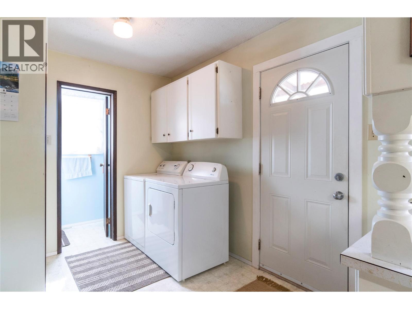$499,000
Spacious rancher with an attached 1 car garage, featuring 3 bedrooms, 1.5 bathrooms, and a crawl space. Situated on a large yard with an equipment shed. Enjoy the updated hot water tank, natural gas furnace, and central air. Located just a 40-minute drive from Kamloops, this home provides a solid base for your future upgrades and personal touches. (id:52386)
Property Details
| MLS® Number | 10364996 |
| Property Type | Single Family |
| Neigbourhood | Chase |
| Amenities Near By | Golf Nearby |
| Features | Level Lot |
| Parking Space Total | 1 |
| Storage Type | Storage Shed |
Building
| Bathroom Total | 2 |
| Bedrooms Total | 3 |
| Architectural Style | Ranch |
| Basement Type | Crawl Space |
| Constructed Date | 1975 |
| Construction Style Attachment | Detached |
| Cooling Type | Central Air Conditioning |
| Half Bath Total | 1 |
| Heating Type | Forced Air, See Remarks |
| Stories Total | 1 |
| Size Interior | 1,493 Ft2 |
| Type | House |
| Utility Water | Municipal Water |
Parking
| Attached Garage | 1 |
Land
| Access Type | Easy Access |
| Acreage | No |
| Land Amenities | Golf Nearby |
| Landscape Features | Level |
| Sewer | Municipal Sewage System |
| Size Irregular | 0.18 |
| Size Total | 0.18 Ac|under 1 Acre |
| Size Total Text | 0.18 Ac|under 1 Acre |
| Zoning Type | Unknown |
Rooms
| Level | Type | Length | Width | Dimensions |
|---|---|---|---|---|
| Main Level | Bedroom | 10' x 12' | ||
| Main Level | Bedroom | 10' x 11'7'' | ||
| Main Level | Primary Bedroom | 12'11'' x 11'4'' | ||
| Main Level | Full Bathroom | 7'7'' x 6'10'' | ||
| Main Level | Foyer | 11' x 4'6'' | ||
| Main Level | Living Room | 13'6'' x 14'3'' | ||
| Main Level | Dining Room | 12'4'' x 10'1'' | ||
| Main Level | Kitchen | 14'1'' x 11'4'' | ||
| Main Level | Laundry Room | 7'11'' x 5'3'' | ||
| Main Level | 2pc Bathroom | 7'11'' x 2'11'' |
https://www.realtor.ca/real-estate/28958084/414-pine-street-chase-chase
Contact Us
Contact us for more information

The trademarks REALTOR®, REALTORS®, and the REALTOR® logo are controlled by The Canadian Real Estate Association (CREA) and identify real estate professionals who are members of CREA. The trademarks MLS®, Multiple Listing Service® and the associated logos are owned by The Canadian Real Estate Association (CREA) and identify the quality of services provided by real estate professionals who are members of CREA. The trademark DDF® is owned by The Canadian Real Estate Association (CREA) and identifies CREA's Data Distribution Facility (DDF®)
October 08 2025 09:00:01
Association of Interior REALTORS®
Century 21 Lakeside Realty Ltd.


