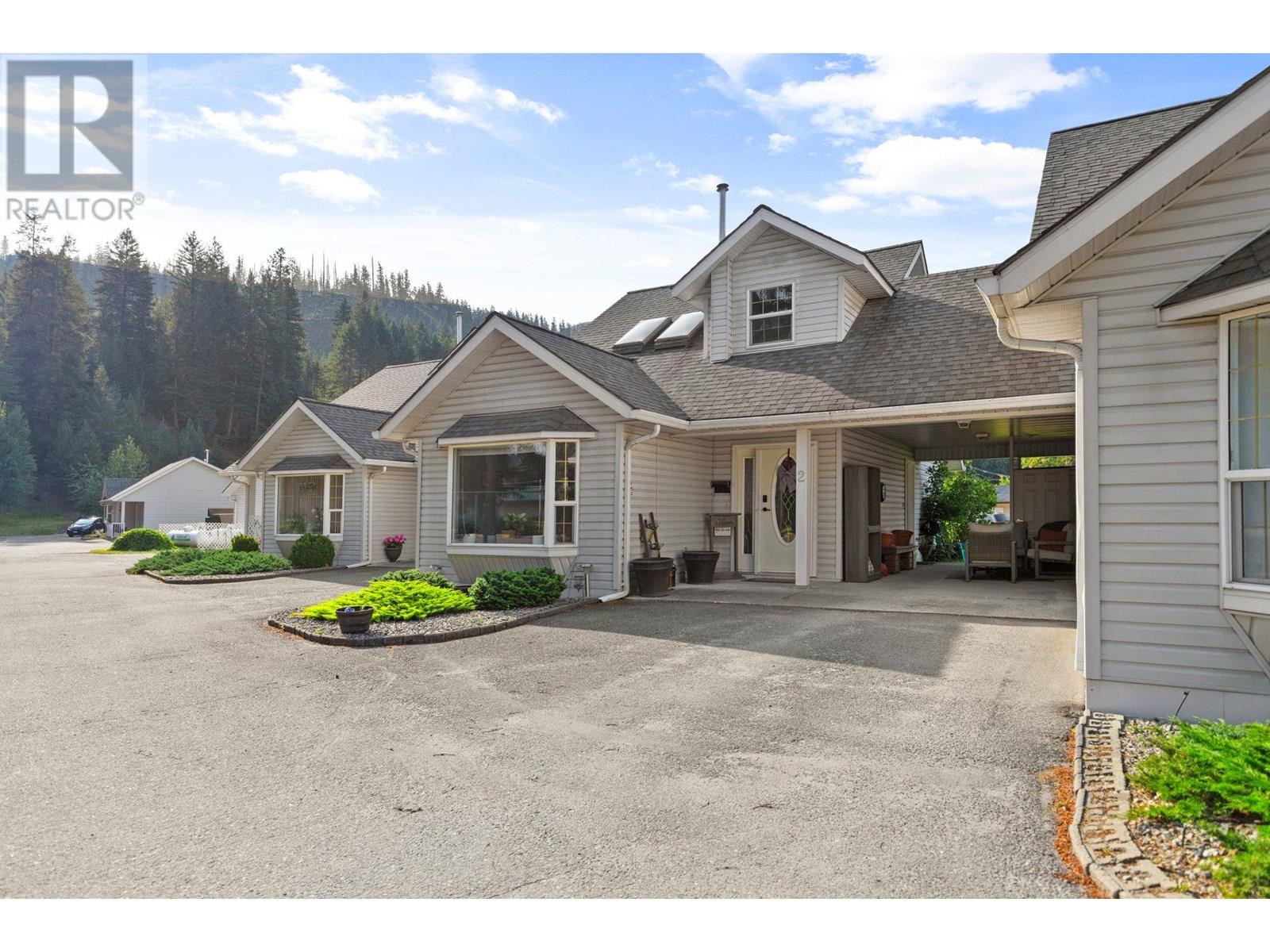$284,900Maintenance,
$250 Monthly
Maintenance,
$250 MonthlyModern Comfort in the Heart of Barriere. An adult-oriented townhouse community that blends contemporary updates with carefree, low-maintenance living in a vibrant, walkable location. This move-in-ready home features wide plank vinyl flooring (with new subfloor), fresh neutral paint, new washer/dryer, upgraded furnace, hot water tank, and a newer roof (2015). Every detail is thoughtfully maintained for effortless ownership. Low strata fees include the exterior upkeep, management, and building insurance. Enjoy a bright, open-concept layout with vaulted ceilings, a charming bay window, and two skylights. The main floor offers the primary bedroom, full bath, and laundry for easy one-level living. Upstairs, a versatile loft and den with a 2-piece bath is perfect for guests, a home office, or a second bedroom. Thoughtfully designed with no shared walls, this home offers added privacy, quiet comfort Location Perks: 5 mins to Chinook Cove Golf – scenic and popular; Walk to grocery store, shops, medical, banking, library, post office, senior center, park, schools & more; 45 mins to Kamloops, 50 mins to Sun Peaks; 1 hour to Wells Gray Park – nature at its finest; Surrounded by lakes & top fishing spots; 50 mins to BC’s top wineries on the Kamloops Wine Trail. A rare chance to enjoy low-maintenance/low-cost townhouse living — the only development of its kind in Barriere! Measurements approx. – buyer to verify if important (id:52386)
Property Details
| MLS® Number | 10353696 |
| Property Type | Single Family |
| Neigbourhood | Barriere |
| Community Name | Elmadine Estates |
| Parking Space Total | 2 |
| Storage Type | Storage, Locker |
Building
| Bathroom Total | 2 |
| Bedrooms Total | 1 |
| Appliances | Range, Refrigerator, Dishwasher, Hood Fan, Washer/dryer Stack-up |
| Architectural Style | Other |
| Constructed Date | 1997 |
| Construction Style Attachment | Attached |
| Cooling Type | Central Air Conditioning |
| Exterior Finish | Vinyl Siding |
| Fire Protection | Sprinkler System-fire, Smoke Detector Only |
| Fireplace Present | Yes |
| Fireplace Type | Marble Fac |
| Flooring Type | Carpeted, Mixed Flooring, Vinyl |
| Half Bath Total | 1 |
| Heating Type | Forced Air |
| Roof Material | Asphalt Shingle |
| Roof Style | Unknown |
| Stories Total | 2 |
| Size Interior | 981 Ft2 |
| Type | Row / Townhouse |
| Utility Water | Municipal Water |
Parking
| Carport |
Land
| Acreage | No |
| Size Total Text | Under 1 Acre |
| Zoning Type | Unknown |
Rooms
| Level | Type | Length | Width | Dimensions |
|---|---|---|---|---|
| Second Level | 2pc Bathroom | 4'11'' x 4'11'' | ||
| Second Level | Loft | 17'7'' x 8'8'' | ||
| Main Level | Dining Room | 11' x 6'8'' | ||
| Main Level | 4pc Bathroom | 8'5'' x 5'4'' | ||
| Main Level | Primary Bedroom | 17'7'' x 11'3'' | ||
| Main Level | Living Room | 11' x 9'9'' | ||
| Main Level | Kitchen | 11'6'' x 6'11'' |
https://www.realtor.ca/real-estate/28524379/4476-barriere-town-road-unit-2-barriere-barriere
Contact Us
Contact us for more information

The trademarks REALTOR®, REALTORS®, and the REALTOR® logo are controlled by The Canadian Real Estate Association (CREA) and identify real estate professionals who are members of CREA. The trademarks MLS®, Multiple Listing Service® and the associated logos are owned by The Canadian Real Estate Association (CREA) and identify the quality of services provided by real estate professionals who are members of CREA. The trademark DDF® is owned by The Canadian Real Estate Association (CREA) and identifies CREA's Data Distribution Facility (DDF®)
September 09 2025 04:02:17
Association of Interior REALTORS®
Royal LePage Westwin Realty





















