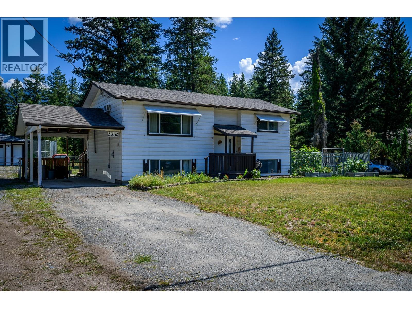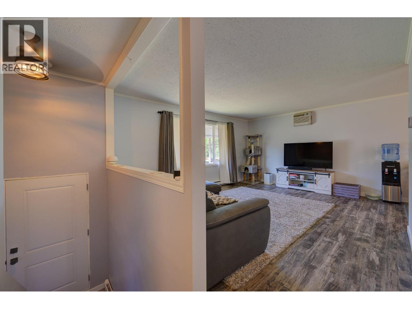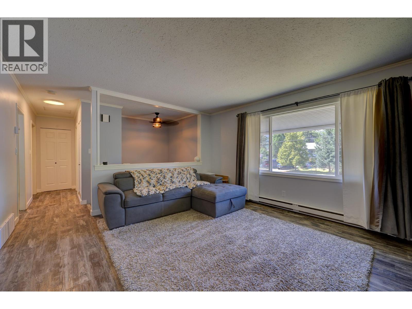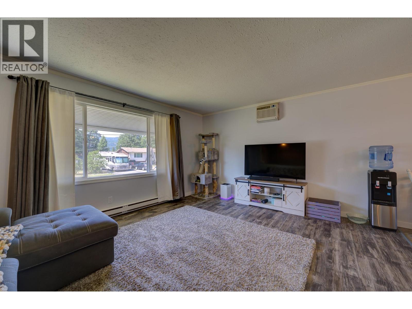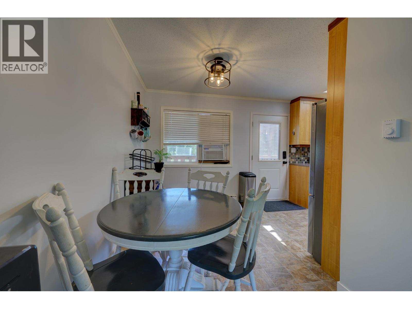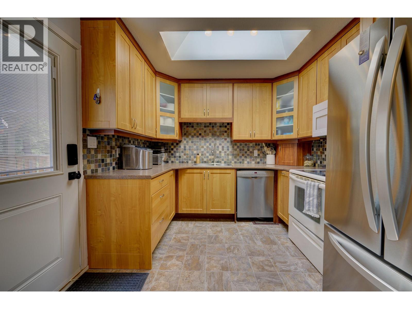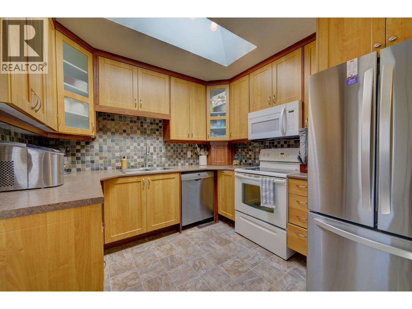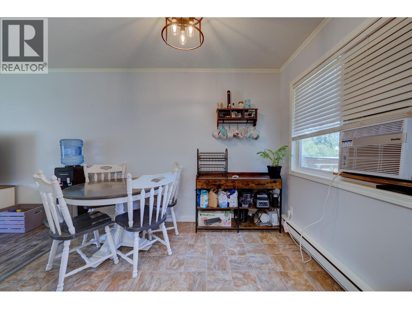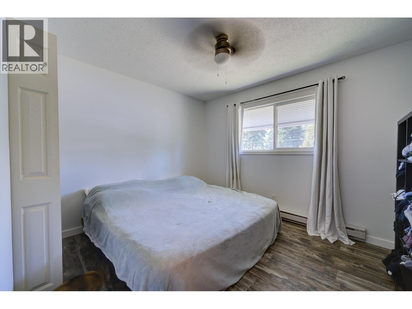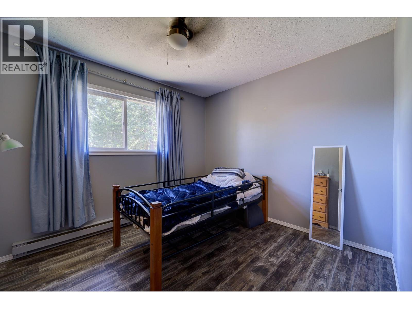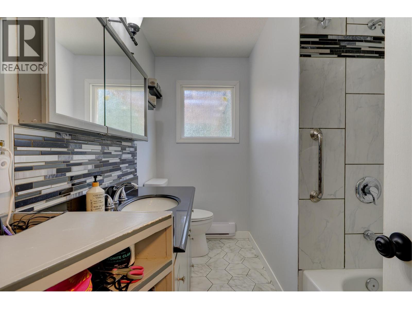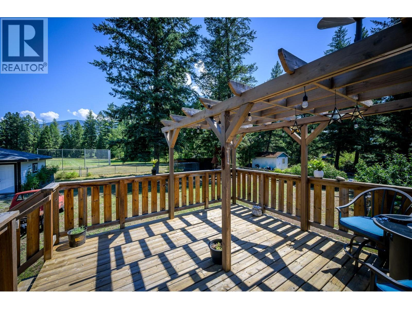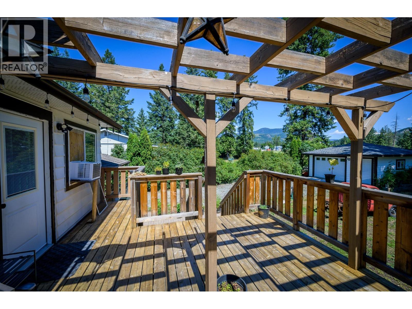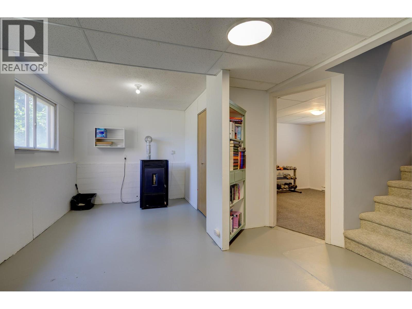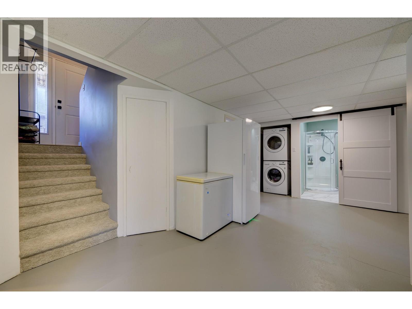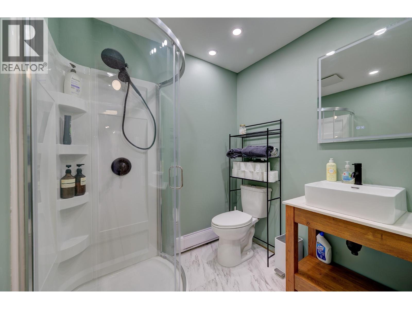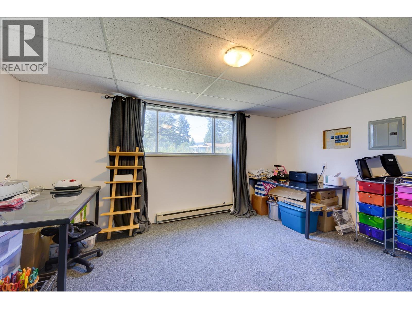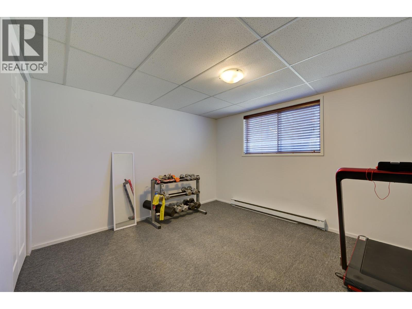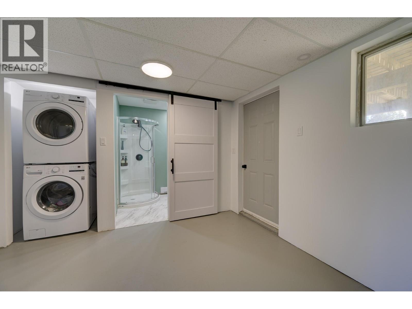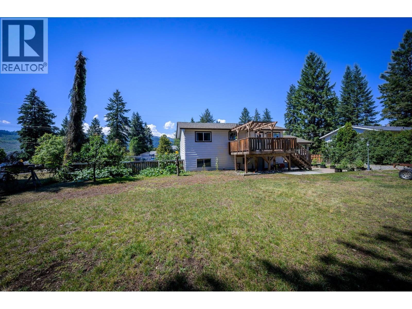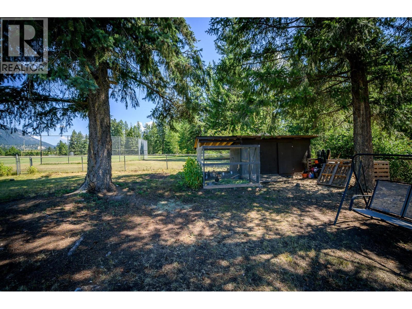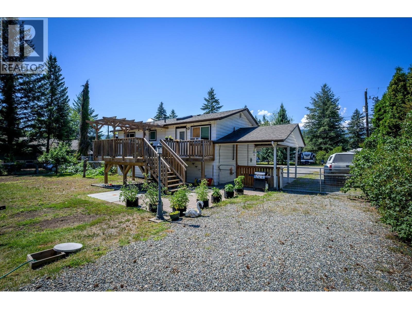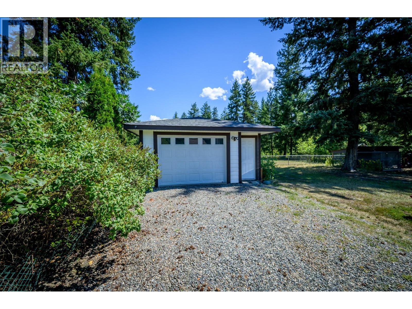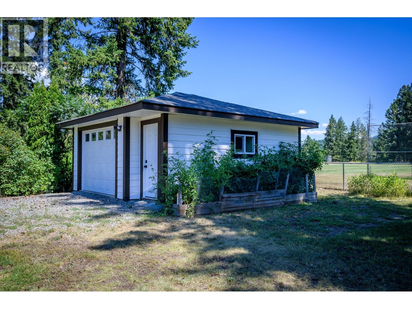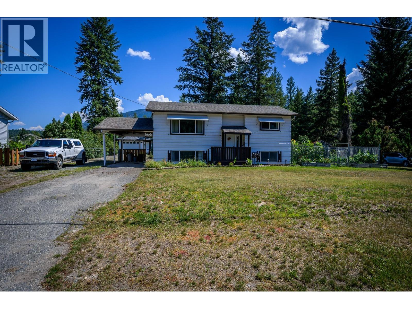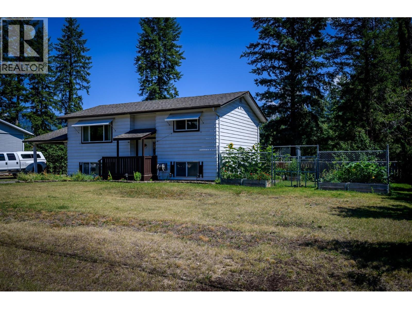$514,900
)Welcome to this charming four-bedroom home situated on a spacious lot with a fully fenced yard—perfect for chickens, gardening, and outdoor fun. Inside, you'll find a newer kitchen complete with updated fridge, fan hood/microwave oven, plus new vinyl flooring for a fresh, modern feel. The main bathroom has been tastefully updated, and new exterior doors add both style and security. Downstairs offers two additional bedrooms, a brand-new bathroom, and a certified pellet stove for cozy comfort. Newer windows upstairs and a 2021 hot water tank ensure efficiency and peace of mind. Detached shop (17. x 20) offers 220 amp power with a 30 Amp RV power as well as a handy septic dump too! All measurements are approximate. Please call for more information or to view. (id:52386)
Property Details
| MLS® Number | 10358432 |
| Property Type | Single Family |
| Neigbourhood | Barriere |
| Amenities Near By | Park, Recreation, Shopping |
| Community Features | Family Oriented |
| Features | Level Lot |
| Parking Space Total | 5 |
Building
| Bathroom Total | 2 |
| Bedrooms Total | 4 |
| Appliances | Range, Refrigerator, Dishwasher, Dryer, Microwave, Washer |
| Basement Type | Full |
| Constructed Date | 1976 |
| Construction Style Attachment | Detached |
| Flooring Type | Mixed Flooring |
| Heating Fuel | Electric, Wood |
| Heating Type | Baseboard Heaters, Stove, See Remarks |
| Roof Material | Asphalt Shingle |
| Roof Style | Unknown |
| Stories Total | 2 |
| Size Interior | 1,800 Ft2 |
| Type | House |
| Utility Water | Municipal Water |
Parking
| Attached Garage | 1 |
Land
| Access Type | Easy Access |
| Acreage | No |
| Fence Type | Fence |
| Land Amenities | Park, Recreation, Shopping |
| Landscape Features | Landscaped, Level |
| Size Irregular | 0.34 |
| Size Total | 0.34 Ac|under 1 Acre |
| Size Total Text | 0.34 Ac|under 1 Acre |
| Zoning Type | Unknown |
Rooms
| Level | Type | Length | Width | Dimensions |
|---|---|---|---|---|
| Basement | Other | 15'10'' x 7'9'' | ||
| Basement | Utility Room | 8'11'' x 11'4'' | ||
| Basement | Laundry Room | 3'6'' x 3' | ||
| Basement | 3pc Bathroom | 6'6'' x 5'9'' | ||
| Basement | Bedroom | 15'9'' x 10'11'' | ||
| Basement | Bedroom | 11'4'' x 11' | ||
| Main Level | Bedroom | 11' x 9'6'' | ||
| Main Level | 4pc Bathroom | 9'9'' x 6'8'' | ||
| Main Level | Primary Bedroom | 11'10'' x 10'0'' | ||
| Main Level | Kitchen | 9'8'' x 9'6'' | ||
| Main Level | Dining Room | 9'11'' x 7' | ||
| Main Level | Living Room | 16'4'' x 9'11'' | ||
| Main Level | Foyer | 6'2'' x 3'10'' |
https://www.realtor.ca/real-estate/28695800/4754-gibbs-road-barriere-barriere
Contact Us
Contact us for more information

The trademarks REALTOR®, REALTORS®, and the REALTOR® logo are controlled by The Canadian Real Estate Association (CREA) and identify real estate professionals who are members of CREA. The trademarks MLS®, Multiple Listing Service® and the associated logos are owned by The Canadian Real Estate Association (CREA) and identify the quality of services provided by real estate professionals who are members of CREA. The trademark DDF® is owned by The Canadian Real Estate Association (CREA) and identifies CREA's Data Distribution Facility (DDF®)
August 06 2025 05:49:13
Association of Interior REALTORS®
Royal LePage Westwin Realty


