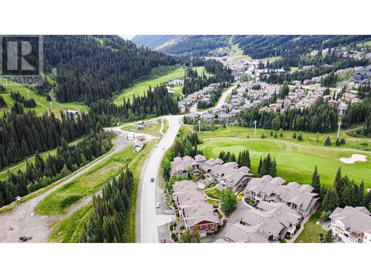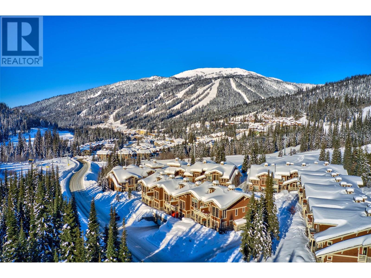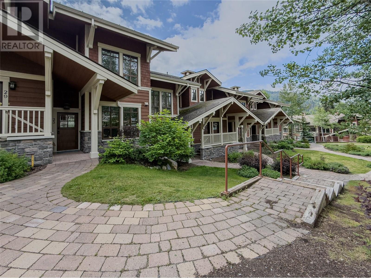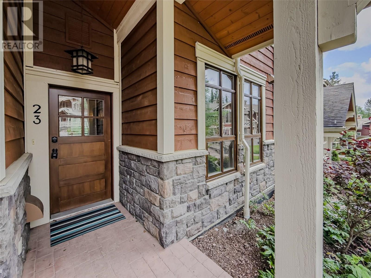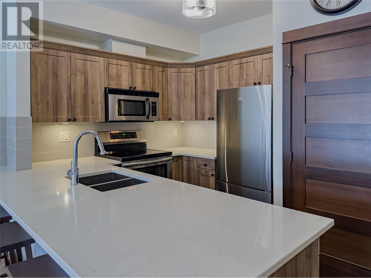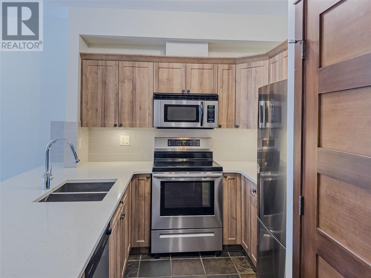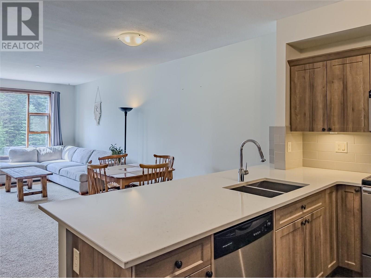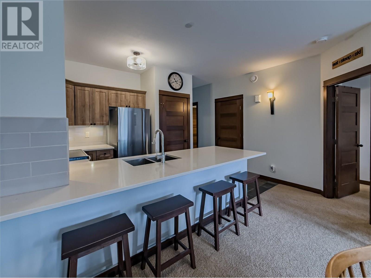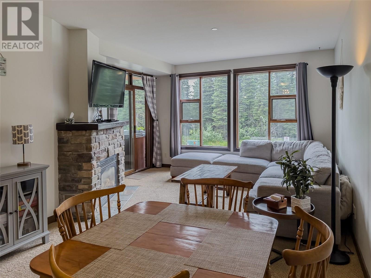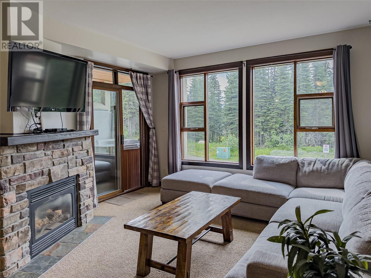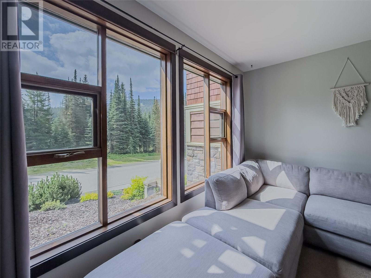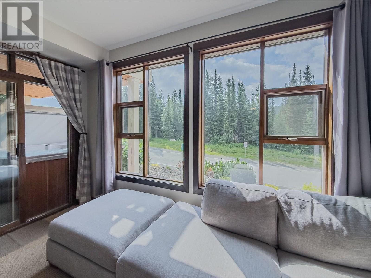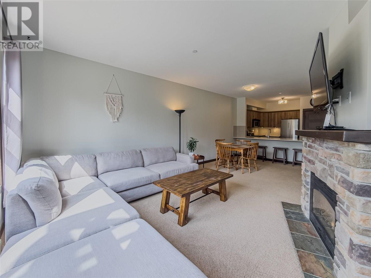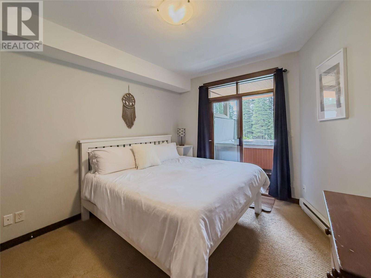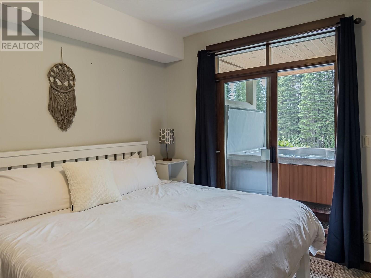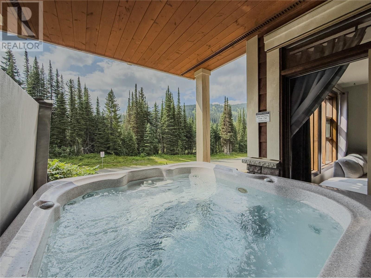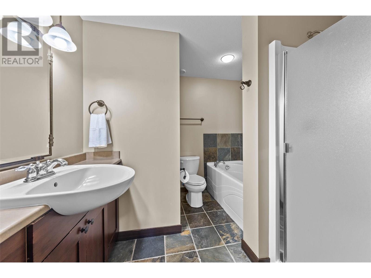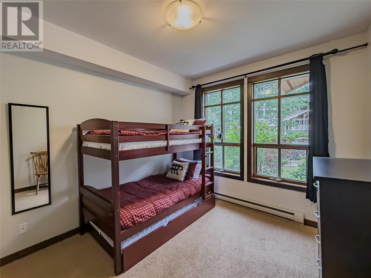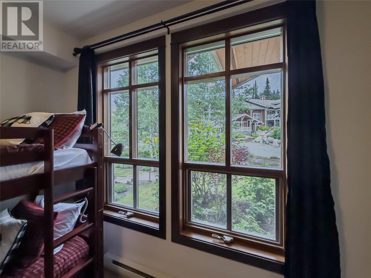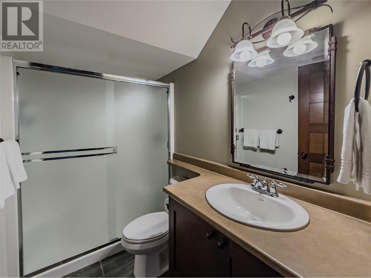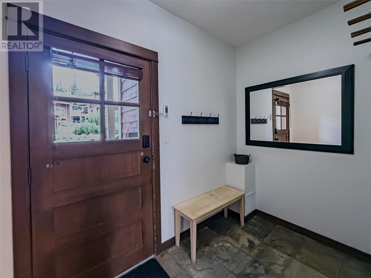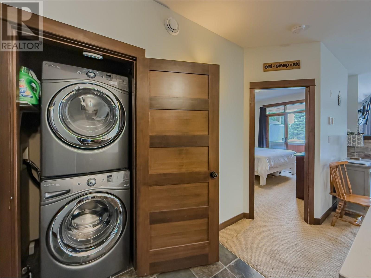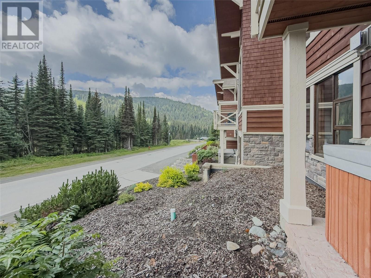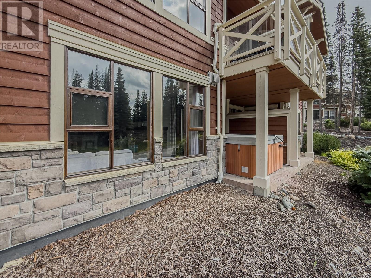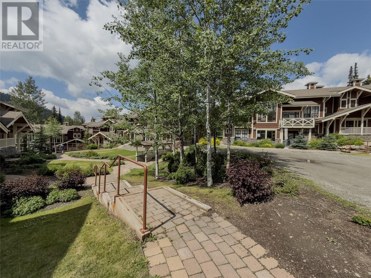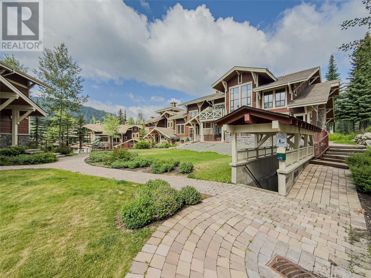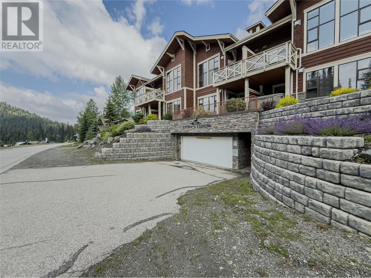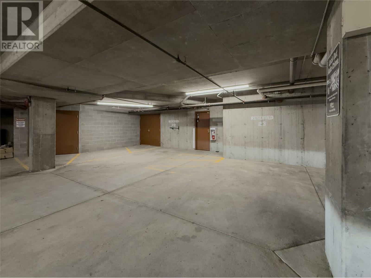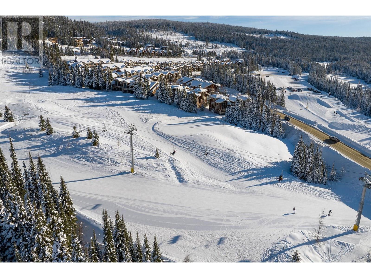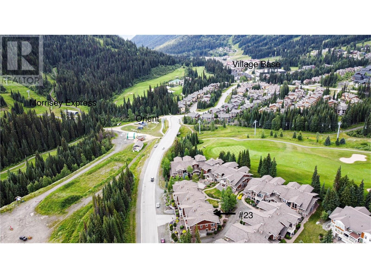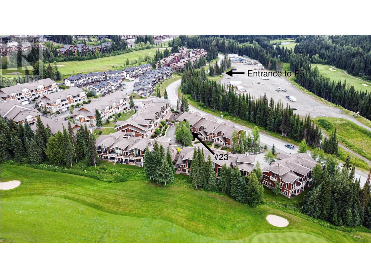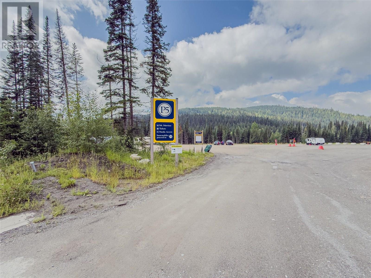$699,900Maintenance,
$580.73 Monthly
Maintenance,
$580.73 MonthlyWelcome to Stone’s Throw at Sun Peaks. This 2 bedroom / 2 bathroom, ground-level townhouse offers ski-in/ski-out mountain living with access to Morrisey and Orient chairlifts, both less than a 5-minute walk from your door. This fully furnished unit sleeps five and offers an unbeatable combination of comfort, convenience, and investment potential. Inside, you’ll find a spacious open-concept layout with heated tile floors, a gas fireplace, and in-suite laundry. The kitchen has been tastefully updated with quartz countertops, cabinetry, a modern backsplash, and newer stainless steel appliances including an induction stove. Relax in the 7-person hot tub with views of Mount Morrisey and snow-covered trees — a perfect spot to unwind after a day on the slopes. Additional features include 1 parking stall in the underground heated garage, natural gas hookup on the patio, and proximity to P5 parking right across the street for guest overflow. The vibrant village is a scenic 10-minute walk away, offering dining, shopping, and year-round activities like golf, mountain biking, and hiking. Furniture included. Strata fee - $580.73. Whether you’re looking for a personal getaway or a short-term rental opportunity, this turnkey property checks all the boxes. SELLER is GST EXEMPT. Dogs & cats allowed. Buyer to confirm all listing details and measurements if deemed important. (id:52386)
Property Details
| MLS® Number | 10356827 |
| Property Type | Single Family |
| Neigbourhood | Sun Peaks |
| Community Name | Stone's Throw |
| Community Features | Pets Allowed With Restrictions |
| Parking Space Total | 1 |
Building
| Bathroom Total | 2 |
| Bedrooms Total | 2 |
| Amenities | Cable Tv |
| Appliances | Refrigerator, Dishwasher, Oven - Electric, Microwave, Washer & Dryer |
| Architectural Style | Other |
| Basement Type | Crawl Space |
| Constructed Date | 2005 |
| Construction Style Attachment | Attached |
| Exterior Finish | Stone, Wood Siding |
| Fireplace Fuel | Propane |
| Fireplace Present | Yes |
| Fireplace Total | 1 |
| Fireplace Type | Unknown |
| Flooring Type | Ceramic Tile, Mixed Flooring |
| Heating Fuel | Electric |
| Heating Type | Baseboard Heaters |
| Roof Material | Asphalt Shingle |
| Roof Style | Unknown |
| Stories Total | 1 |
| Size Interior | 955 Ft2 |
| Type | Row / Townhouse |
| Utility Water | Municipal Water |
Parking
| Additional Parking | |
| Underground | 1 |
Land
| Acreage | No |
| Sewer | Municipal Sewage System |
| Size Total Text | Under 1 Acre |
| Zoning Type | Unknown |
Rooms
| Level | Type | Length | Width | Dimensions |
|---|---|---|---|---|
| Main Level | Foyer | 5'0'' x 8'9'' | ||
| Main Level | Bedroom | 10'8'' x 10'1'' | ||
| Main Level | Primary Bedroom | 13'6'' x 10'11'' | ||
| Main Level | Dining Room | 11'8'' x 10'10'' | ||
| Main Level | Living Room | 9'5'' x 13'0'' | ||
| Main Level | Kitchen | 10'1'' x 9'5'' | ||
| Main Level | 3pc Bathroom | Measurements not available | ||
| Main Level | 4pc Ensuite Bath | Measurements not available |
https://www.realtor.ca/real-estate/28643893/5005-valley-drive-unit-23-kamloops-sun-peaks
Contact Us
Contact us for more information

The trademarks REALTOR®, REALTORS®, and the REALTOR® logo are controlled by The Canadian Real Estate Association (CREA) and identify real estate professionals who are members of CREA. The trademarks MLS®, Multiple Listing Service® and the associated logos are owned by The Canadian Real Estate Association (CREA) and identify the quality of services provided by real estate professionals who are members of CREA. The trademark DDF® is owned by The Canadian Real Estate Association (CREA) and identifies CREA's Data Distribution Facility (DDF®)
October 14 2025 09:31:53
Association of Interior REALTORS®
RE/MAX Real Estate (Kamloops)


