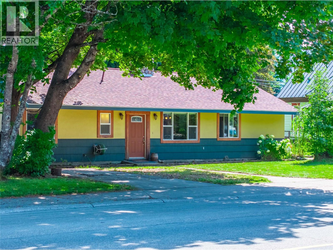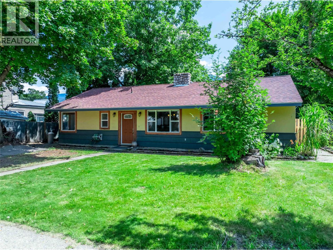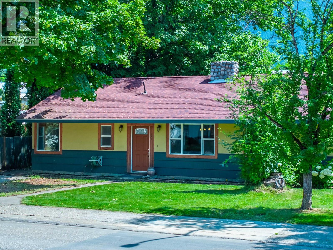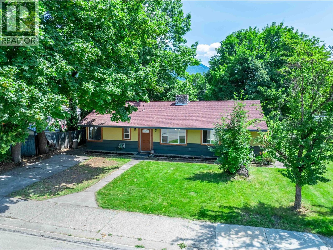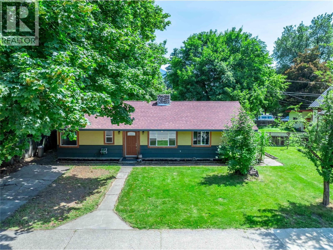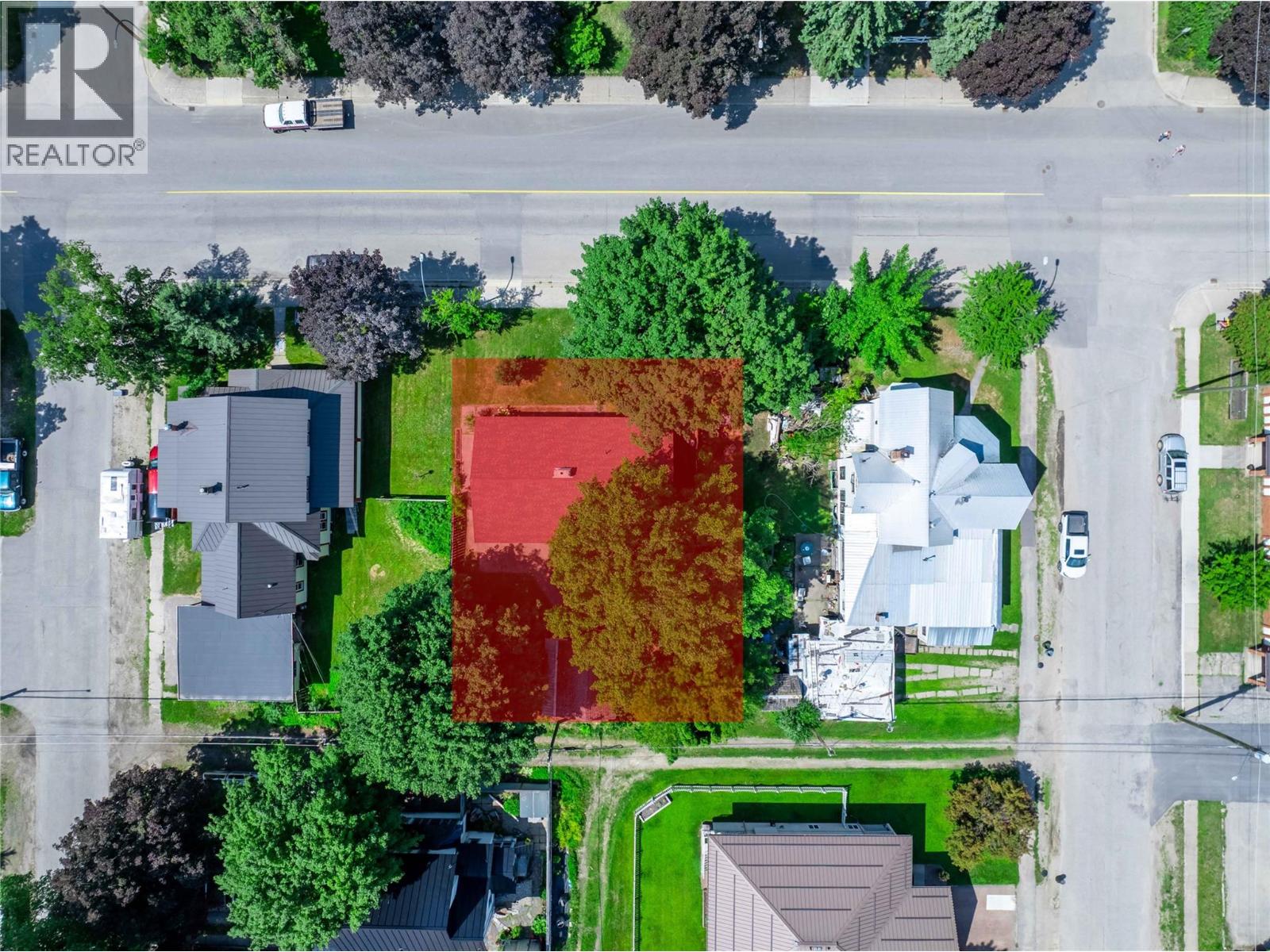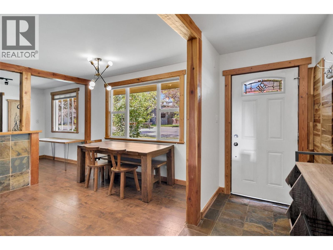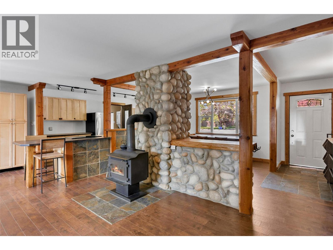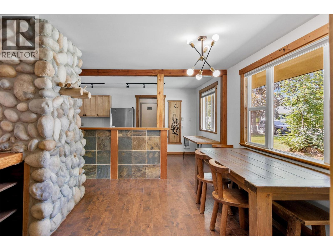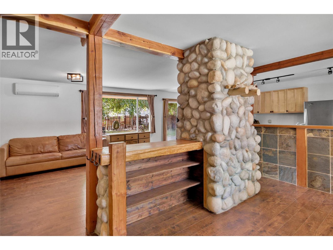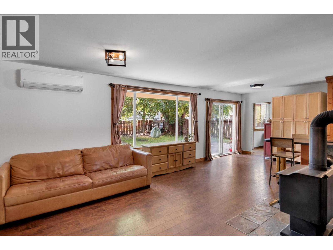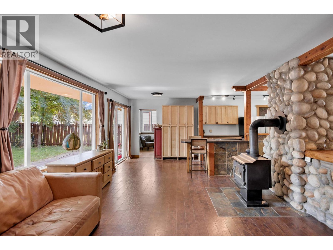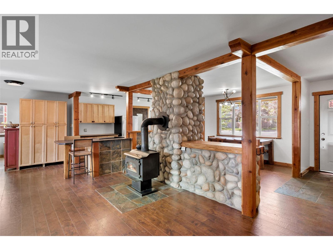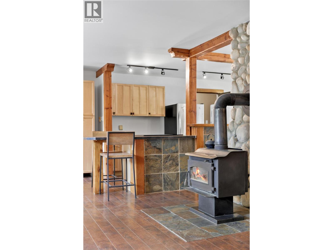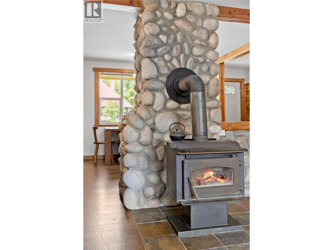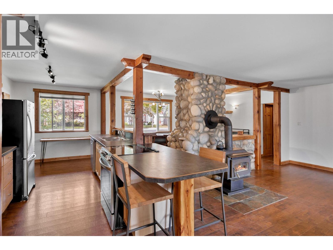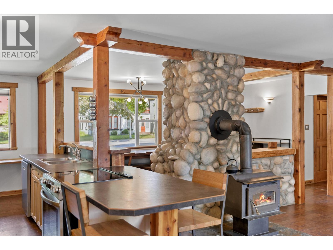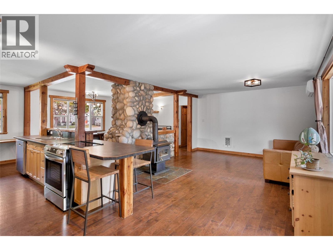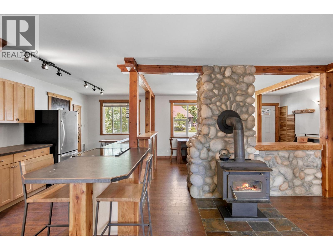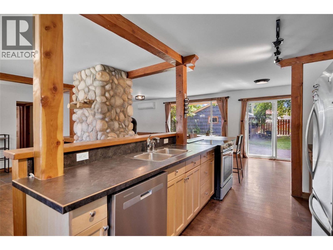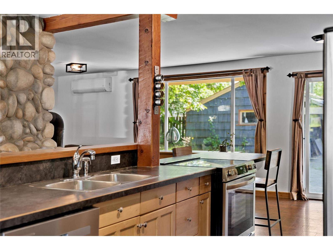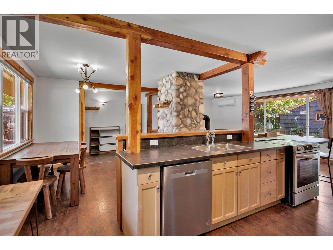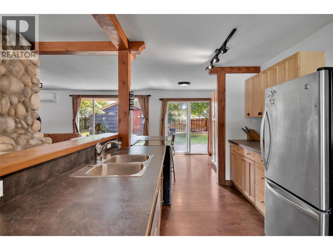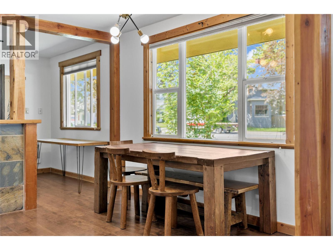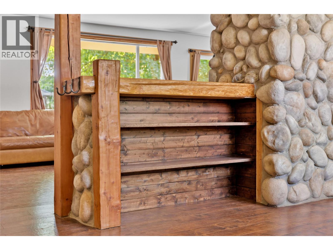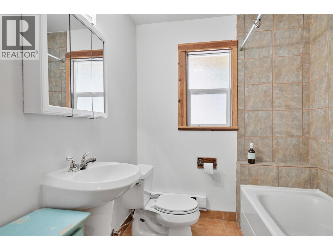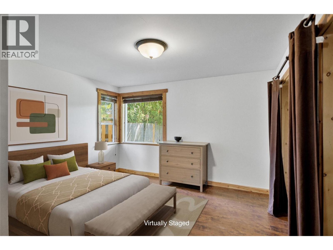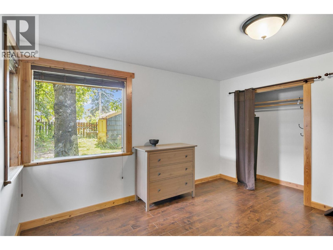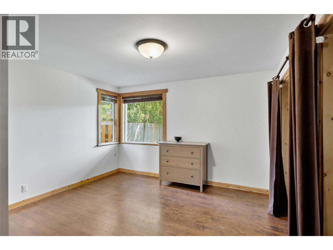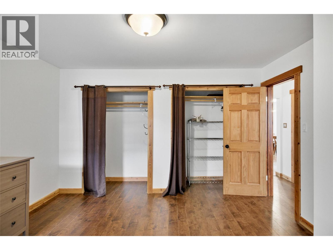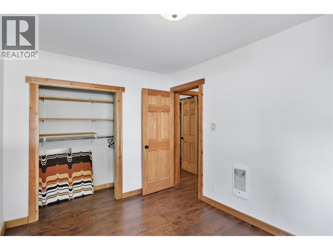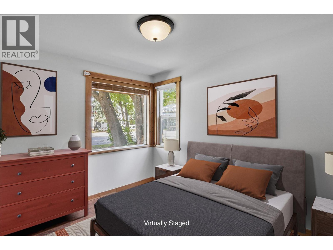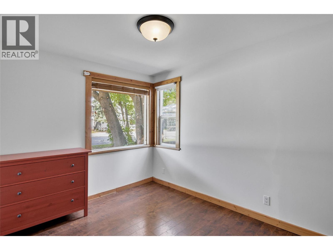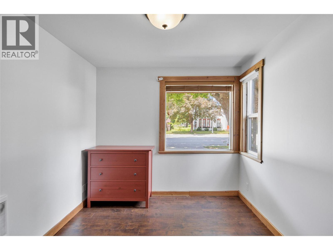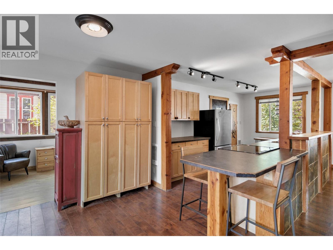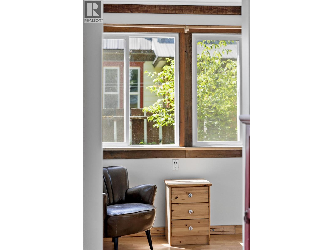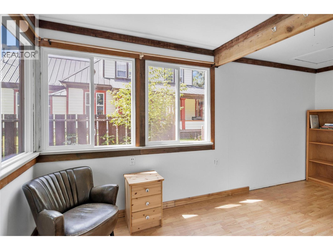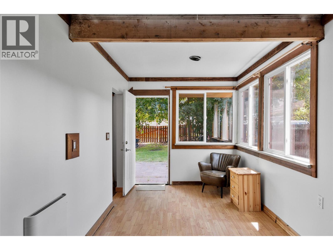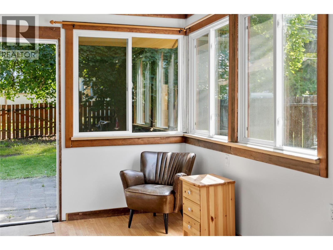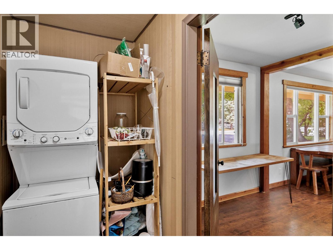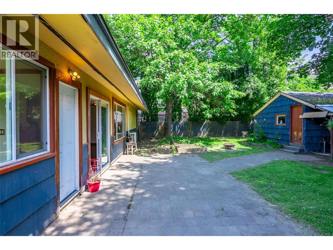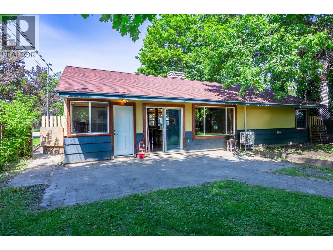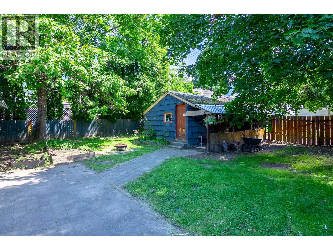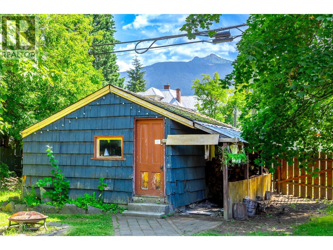$999,000
This charming grade-entry bungalow offers single-level living on Revelstoke’s most iconic street. Set on three separately titled lots with 62.5 feet of frontage, it’s a rare find with generous outdoor space and future development potential — all just two blocks from downtown and Revelstoke's lauded shopping, dining and entertainment core. At just under 1,200 sq ft, this 2-bedroom, 1-bathroom home features a bright, functional layout and numerous recent upgrades, including a new roof (2022), mini-split heat pump (2020), water heater (2021), and fresh interior paint (2025). The open-concept kitchen and living area is ideal for entertaining, anchored by a large stone hearth that serves as the heart of the home. Beautiful custom fir accents throughout add natural warmth and timeless mountain style. Step outside to a quiet walk-out patio and private backyard. With views of Mount Mackenzie and Mount Macpherson, the space is perfect for relaxing or hosting. Whether you're looking for a move-in-ready home, a vacation retreat, or a prime investment, this Mackenzie Avenue gem offers location, character, and long-term value. (id:52386)
Open House
This property has open houses!
1:00 pm
Ends at:4:00 pm
Take this opportunity for a casual, no stress tour of this charming Mackenzie Avenue bungalow!
Property Details
| MLS® Number | 10356450 |
| Property Type | Single Family |
| Neigbourhood | Revelstoke |
| Amenities Near By | Public Transit, Recreation, Schools, Shopping, Ski Area |
| Community Features | Pets Allowed, Rentals Allowed |
| Features | Level Lot, Central Island |
| Parking Space Total | 2 |
Building
| Bathroom Total | 1 |
| Bedrooms Total | 2 |
| Appliances | Refrigerator, Dishwasher, Range - Electric, Washer/dryer Stack-up |
| Architectural Style | Bungalow |
| Constructed Date | 1953 |
| Construction Style Attachment | Detached |
| Cooling Type | Heat Pump |
| Exterior Finish | Cedar Siding, Stucco |
| Flooring Type | Laminate |
| Heating Fuel | Electric, Wood |
| Heating Type | Heat Pump, Stove |
| Roof Material | Asphalt Shingle |
| Roof Style | Unknown |
| Stories Total | 1 |
| Size Interior | 1,164 Ft2 |
| Type | House |
| Utility Water | Municipal Water |
Parking
| Street |
Land
| Access Type | Easy Access |
| Acreage | No |
| Land Amenities | Public Transit, Recreation, Schools, Shopping, Ski Area |
| Landscape Features | Level |
| Sewer | Municipal Sewage System |
| Size Irregular | 0.14 |
| Size Total | 0.14 Ac|under 1 Acre |
| Size Total Text | 0.14 Ac|under 1 Acre |
| Zoning Type | Residential |
Rooms
| Level | Type | Length | Width | Dimensions |
|---|---|---|---|---|
| Main Level | 3pc Bathroom | 8'8'' x 6'6'' | ||
| Main Level | Utility Room | 3'10'' x 8'1'' | ||
| Main Level | Laundry Room | 4'3'' x 8'1'' | ||
| Main Level | Family Room | 8'5'' x 17'1'' | ||
| Main Level | Kitchen | 8'6'' x 15'5'' | ||
| Main Level | Dining Room | 11'4'' x 12'3'' | ||
| Main Level | Living Room | 25'7'' x 13'2'' | ||
| Main Level | Bedroom | 9'3'' x 11'11'' | ||
| Main Level | Primary Bedroom | 12'10'' x 13'2'' |
Utilities
| Electricity | Available |
| Sewer | Available |
| Water | Available |
https://www.realtor.ca/real-estate/28626153/608-mackenzie-avenue-revelstoke-revelstoke
Contact Us
Contact us for more information

The trademarks REALTOR®, REALTORS®, and the REALTOR® logo are controlled by The Canadian Real Estate Association (CREA) and identify real estate professionals who are members of CREA. The trademarks MLS®, Multiple Listing Service® and the associated logos are owned by The Canadian Real Estate Association (CREA) and identify the quality of services provided by real estate professionals who are members of CREA. The trademark DDF® is owned by The Canadian Real Estate Association (CREA) and identifies CREA's Data Distribution Facility (DDF®)
October 14 2025 09:51:38
Association of Interior REALTORS®
Royal LePage Revelstoke


