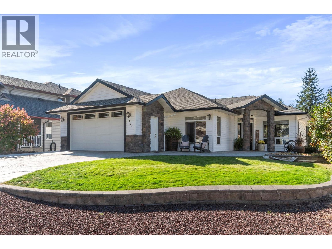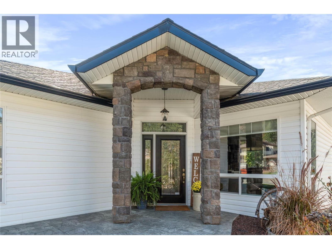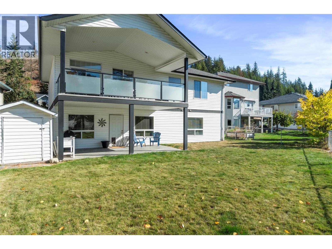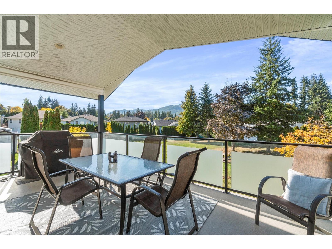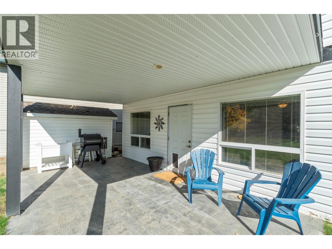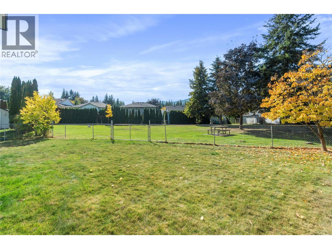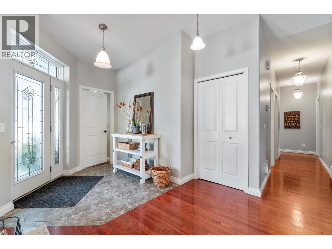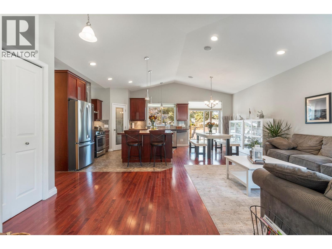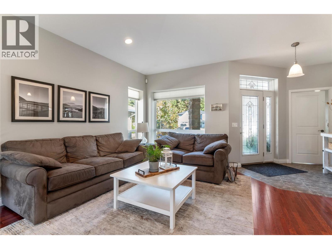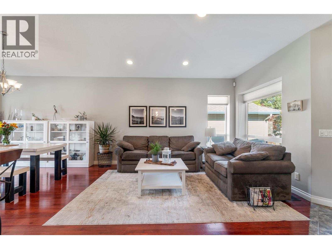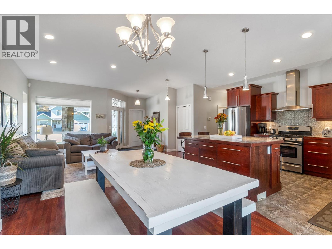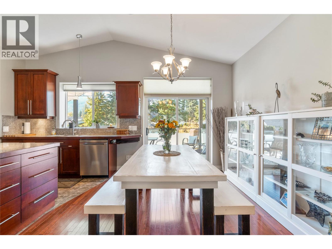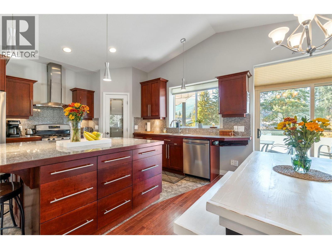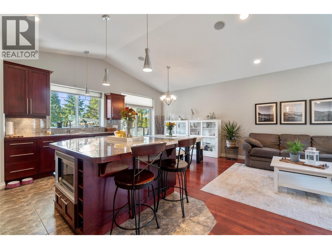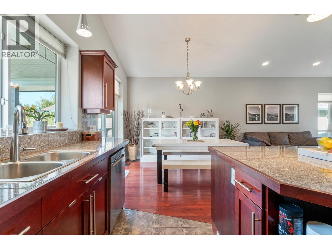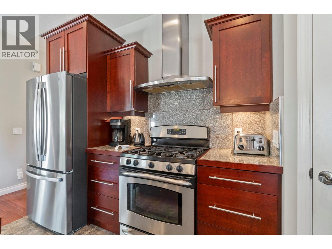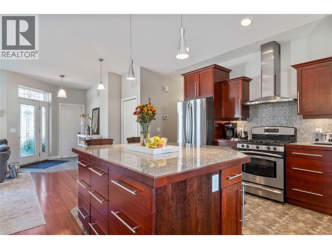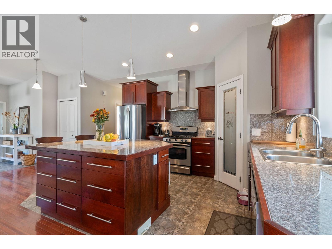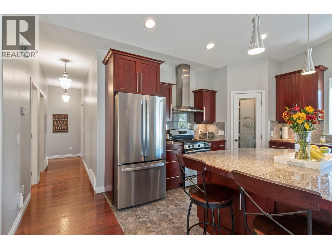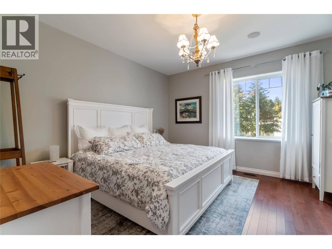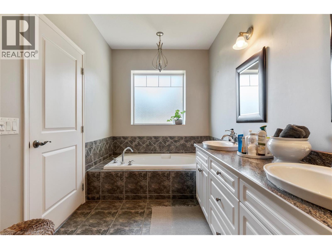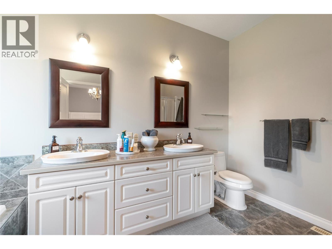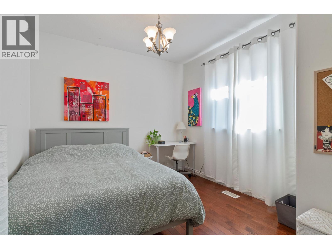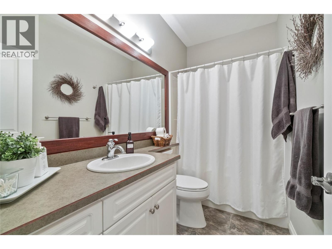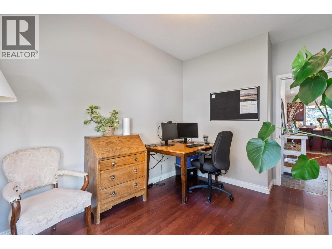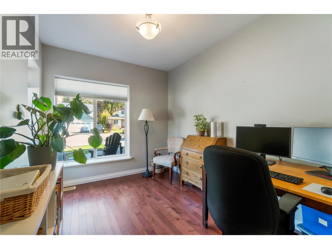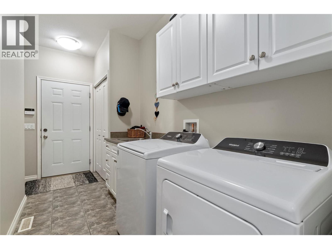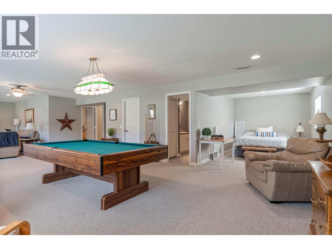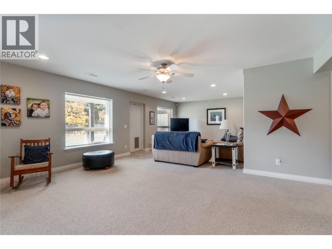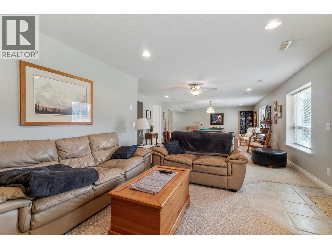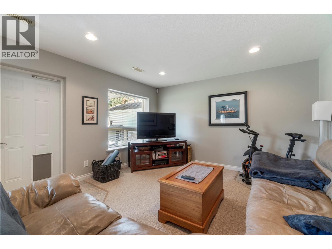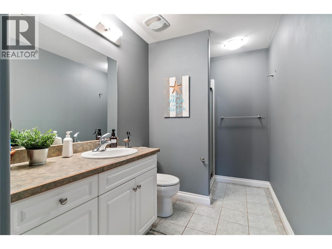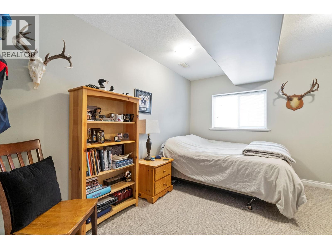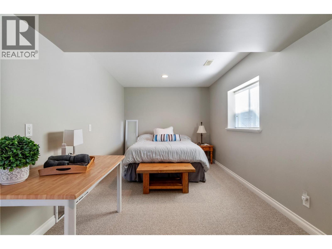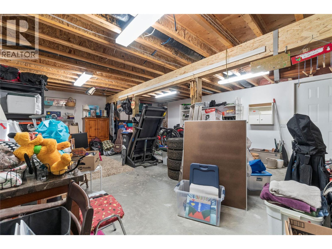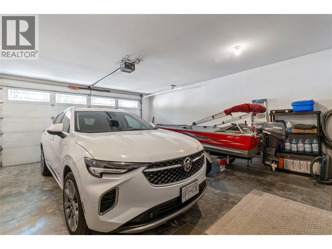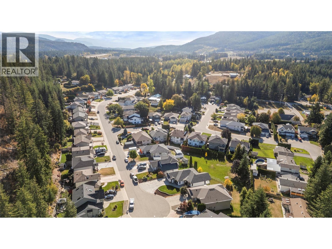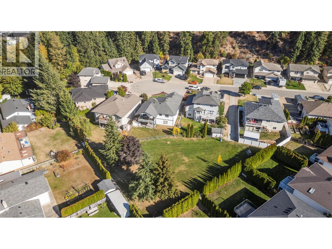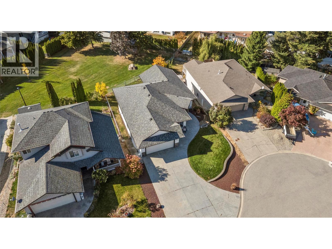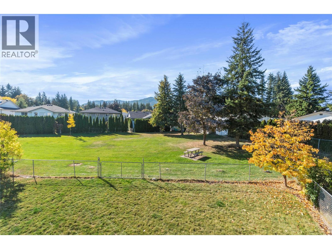$779,900
QUALITY CUSTOM-BUILT HOME with 4 beds & 3 baths on 0.16 acre, bordering a City ""pocket-park"" in the family-friendly Little Mountain neighbourhood. There is a lot to love about this well-maintained 2005 rancher with a daylight basement: easy walking distance to schools, college, recreation, trails, and close to shopping, farmers markets & amenities at both Uptown and Downtown Salmon Arm; natural light through-out the home making for a bright, welcoming ambience; the main floor open-concept spacious kitchen/dining/ living room; the large covered balcony off the dining room with a view of the park; the primary bedroom w/ 5pc ensuite (built-in soaker tub, large shower & 2 sinks); second bedroom; a flex room now used as an office (previously was a bedroom); and the convenient laundry room w/ sink. Downstairs you will find the 4th bedroom, 4 pc bath, sleeping area (c/b a 5th bedroom), and the finished open rec-room opening onto the lower patio & back yard. A perfect place for family and friends to gather to relax (pool table can be included!). You will never worry about storage with the unfinished full-size storage area under the double garage -loads of potential for a workshop, gym .... Many features that make this home stand out include: solid hardwood floors in living/dining & hall; geo-thermal heat; ICF construction for energy efficiency & comfort; 200 amp; Aug. 2024 HWT; plumbed for gas fireplace in rec-room; fenced back yard; underground irrigation. Book your viewing today! (id:52386)
Property Details
| MLS® Number | 10365247 |
| Property Type | Single Family |
| Neigbourhood | SE Salmon Arm |
| Amenities Near By | Recreation, Schools |
| Features | One Balcony |
| Parking Space Total | 6 |
Building
| Bathroom Total | 3 |
| Bedrooms Total | 4 |
| Appliances | Refrigerator, Dishwasher, Dryer, Range - Gas, Washer |
| Architectural Style | Ranch |
| Constructed Date | 2005 |
| Construction Style Attachment | Detached |
| Cooling Type | Central Air Conditioning |
| Exterior Finish | Stone, Vinyl Siding |
| Flooring Type | Carpeted, Hardwood, Tile |
| Heating Fuel | Geo Thermal |
| Heating Type | Forced Air |
| Roof Material | Asphalt Shingle |
| Roof Style | Unknown |
| Stories Total | 2 |
| Size Interior | 2,651 Ft2 |
| Type | House |
| Utility Water | Municipal Water |
Parking
| Attached Garage | 2 |
Land
| Acreage | No |
| Fence Type | Fence |
| Land Amenities | Recreation, Schools |
| Landscape Features | Underground Sprinkler |
| Sewer | Municipal Sewage System |
| Size Irregular | 0.16 |
| Size Total | 0.16 Ac|under 1 Acre |
| Size Total Text | 0.16 Ac|under 1 Acre |
| Zoning Type | Residential |
Rooms
| Level | Type | Length | Width | Dimensions |
|---|---|---|---|---|
| Basement | Storage | 9'1'' x 13'2'' | ||
| Basement | Storage | 19'6'' x 23'1'' | ||
| Basement | Utility Room | 5'9'' x 13'5'' | ||
| Basement | 3pc Bathroom | 5'10'' x 13'4'' | ||
| Basement | Bedroom | 12'8'' x 12'9'' | ||
| Basement | Recreation Room | 42'1'' x 30'7'' | ||
| Main Level | Bedroom | 10'3'' x 11'7'' | ||
| Main Level | 5pc Ensuite Bath | 9' x 13'4'' | ||
| Main Level | Primary Bedroom | 12'11'' x 13'4'' | ||
| Main Level | Laundry Room | 8'4'' x 13'2'' | ||
| Main Level | 4pc Bathroom | 4'10'' x 9'3'' | ||
| Main Level | Bedroom | 9'1'' x 13' | ||
| Main Level | Kitchen | 12' x 13'3'' | ||
| Main Level | Dining Room | 10'11'' x 11'8'' | ||
| Main Level | Living Room | 17'10'' x 12'5'' |
https://www.realtor.ca/real-estate/28981493/741-37-street-se-salmon-arm-se-salmon-arm
Contact Us
Contact us for more information

The trademarks REALTOR®, REALTORS®, and the REALTOR® logo are controlled by The Canadian Real Estate Association (CREA) and identify real estate professionals who are members of CREA. The trademarks MLS®, Multiple Listing Service® and the associated logos are owned by The Canadian Real Estate Association (CREA) and identify the quality of services provided by real estate professionals who are members of CREA. The trademark DDF® is owned by The Canadian Real Estate Association (CREA) and identifies CREA's Data Distribution Facility (DDF®)
October 11 2025 10:31:12
Association of Interior REALTORS®
Royal LePage Access Real Estate


